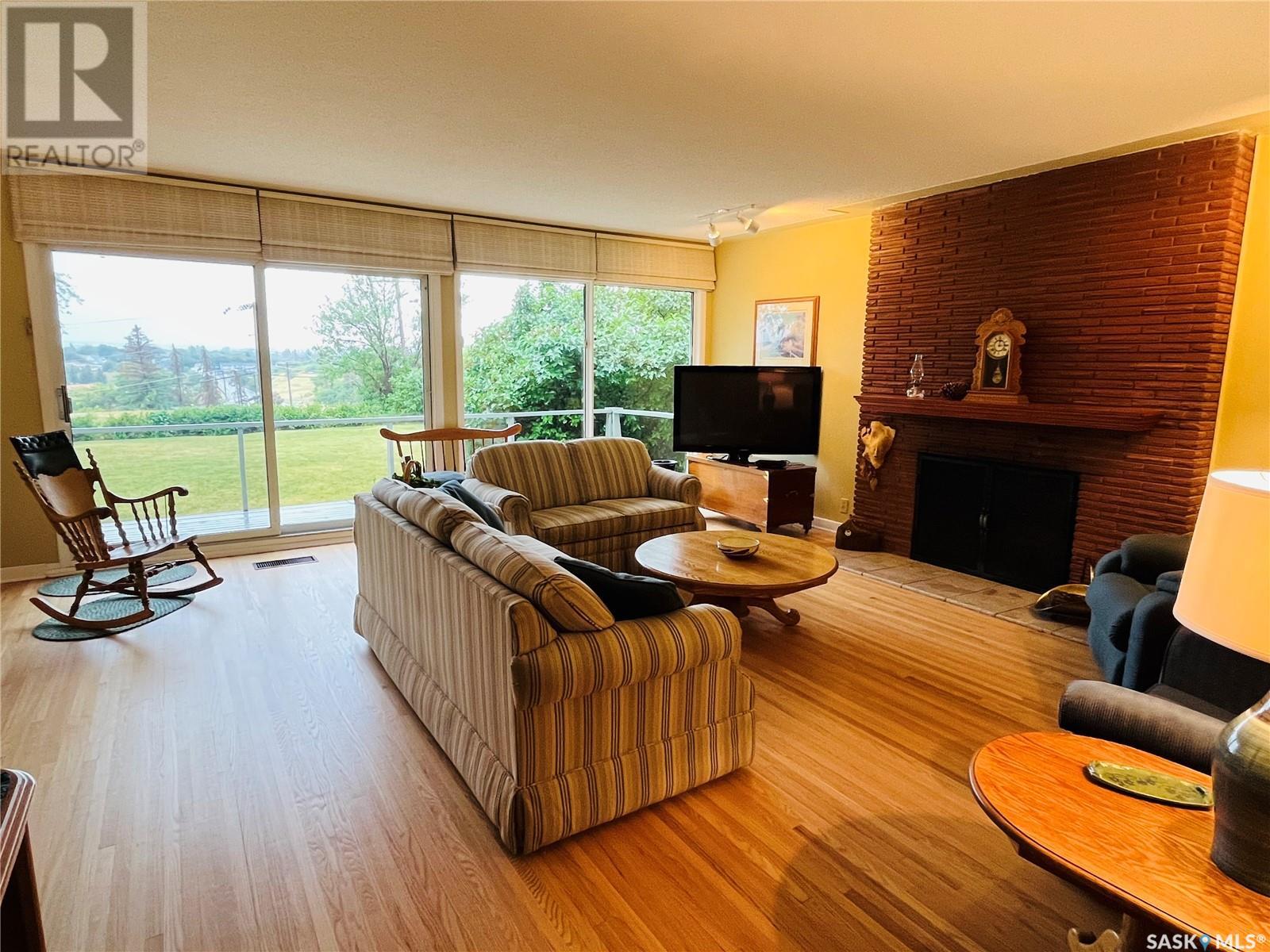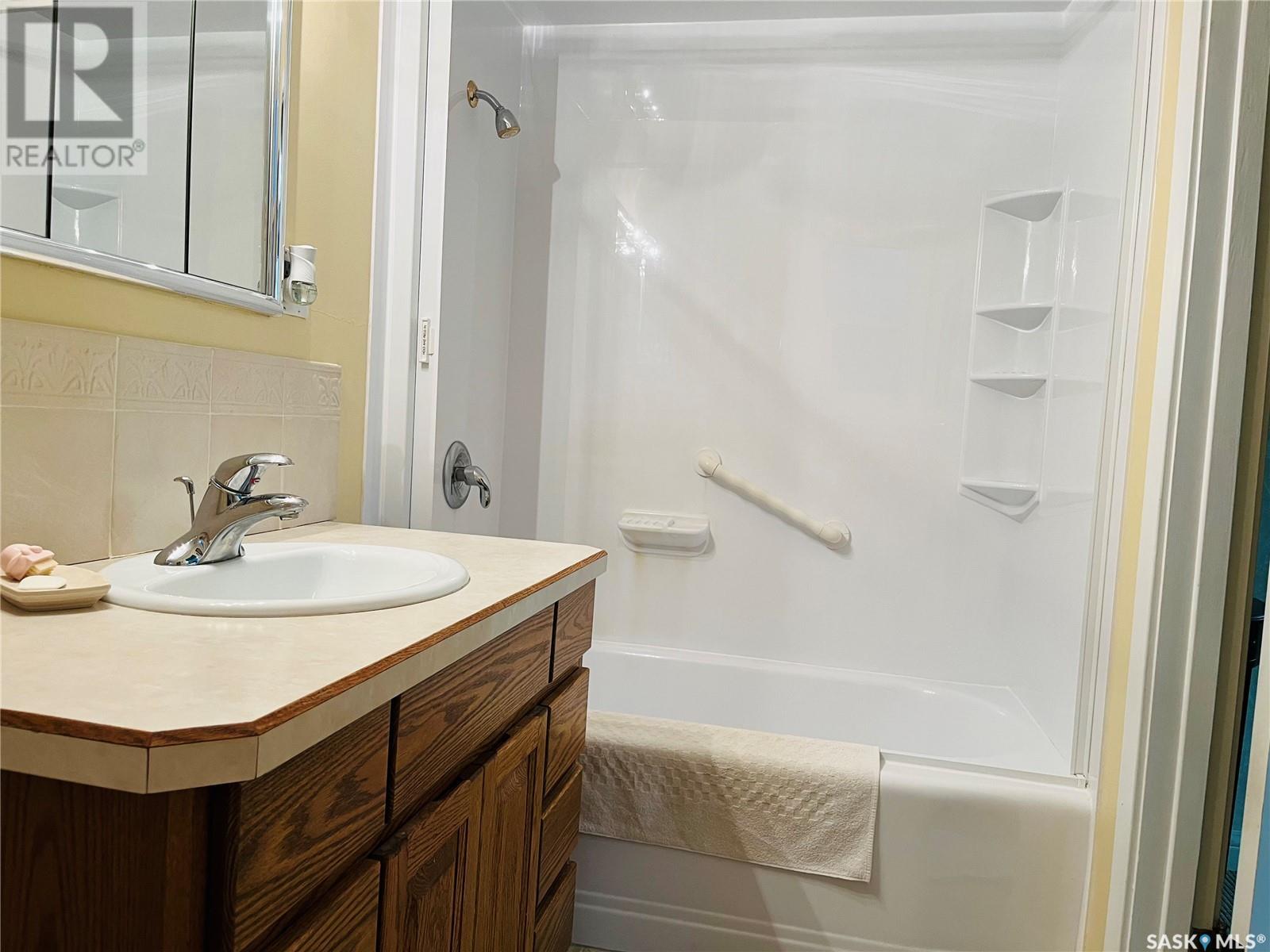5 Bedroom
2 Bathroom
1704 sqft
Fireplace
Central Air Conditioning
Forced Air
Lawn, Underground Sprinkler
$340,000
Quality you can feel and space for all of your needs. This home, with an improved price, has 5 spacious bedrooms and 2 large bathrooms. It has a lot of storage and a main floor laundry room that is 144 square feet. This home shows the love these owners have had for the house, over the years. Some of the updates include both bathroom, PVC windows, siding, shingles, appliances (Jennair stove with built in vent, refrigerator, washer/dryer), refinished original hardwood, kitchen counter tops, sinks and much more. The trees and privacy of this lot will have you forgetting you even have neighbours. The view will take your breath away! Walking distance to K-12 schools, close to the Elmwood golf course and many more amenities. The gas BBQ is also included. (id:51699)
Property Details
|
MLS® Number
|
SK987787 |
|
Property Type
|
Single Family |
|
Neigbourhood
|
North Hill |
|
Features
|
Treed, Corner Site, Rectangular, Double Width Or More Driveway |
|
Structure
|
Deck |
Building
|
Bathroom Total
|
2 |
|
Bedrooms Total
|
5 |
|
Appliances
|
Washer, Refrigerator, Dishwasher, Dryer, Garburator, Window Coverings, Garage Door Opener Remote(s), Stove |
|
Basement Development
|
Partially Finished |
|
Basement Type
|
Partial (partially Finished) |
|
Constructed Date
|
1954 |
|
Construction Style Split Level
|
Split Level |
|
Cooling Type
|
Central Air Conditioning |
|
Fireplace Fuel
|
Wood |
|
Fireplace Present
|
Yes |
|
Fireplace Type
|
Conventional |
|
Heating Fuel
|
Natural Gas |
|
Heating Type
|
Forced Air |
|
Size Interior
|
1704 Sqft |
|
Type
|
House |
Parking
|
Detached Garage
|
|
|
Parking Space(s)
|
3 |
Land
|
Acreage
|
No |
|
Landscape Features
|
Lawn, Underground Sprinkler |
|
Size Frontage
|
75 Ft |
|
Size Irregular
|
9750.00 |
|
Size Total
|
9750 Sqft |
|
Size Total Text
|
9750 Sqft |
Rooms
| Level |
Type |
Length |
Width |
Dimensions |
|
Second Level |
4pc Bathroom |
|
|
8'2" x 10'10" |
|
Second Level |
Bedroom |
|
|
10'2" x 10' |
|
Second Level |
Bedroom |
|
|
13'11" x 10' |
|
Second Level |
Primary Bedroom |
|
|
14'1" x 11'3" |
|
Third Level |
Bedroom |
|
|
10' x 9'4" |
|
Third Level |
Bedroom |
|
|
13'10" x 9'5" |
|
Third Level |
Family Room |
|
|
16'11" x 11'3" |
|
Third Level |
4pc Bathroom |
|
|
11'1" x 4'10" |
|
Basement |
Other |
|
|
10'9" x 24'7" |
|
Basement |
Storage |
|
|
8' x 15'7" |
|
Basement |
Utility Room |
|
|
12'5" x 18'1" |
|
Main Level |
Enclosed Porch |
|
|
5'7" x 6'4" |
|
Main Level |
Living Room |
|
|
16'7" x 18'2" |
|
Main Level |
Dining Room |
|
|
10'1" x 11'7" |
|
Main Level |
Kitchen |
|
|
11'4" x 16'10" |
|
Main Level |
Laundry Room |
|
|
8'5" x 16'9" |
https://www.realtor.ca/real-estate/27629079/604-north-hill-drive-swift-current-north-hill





























