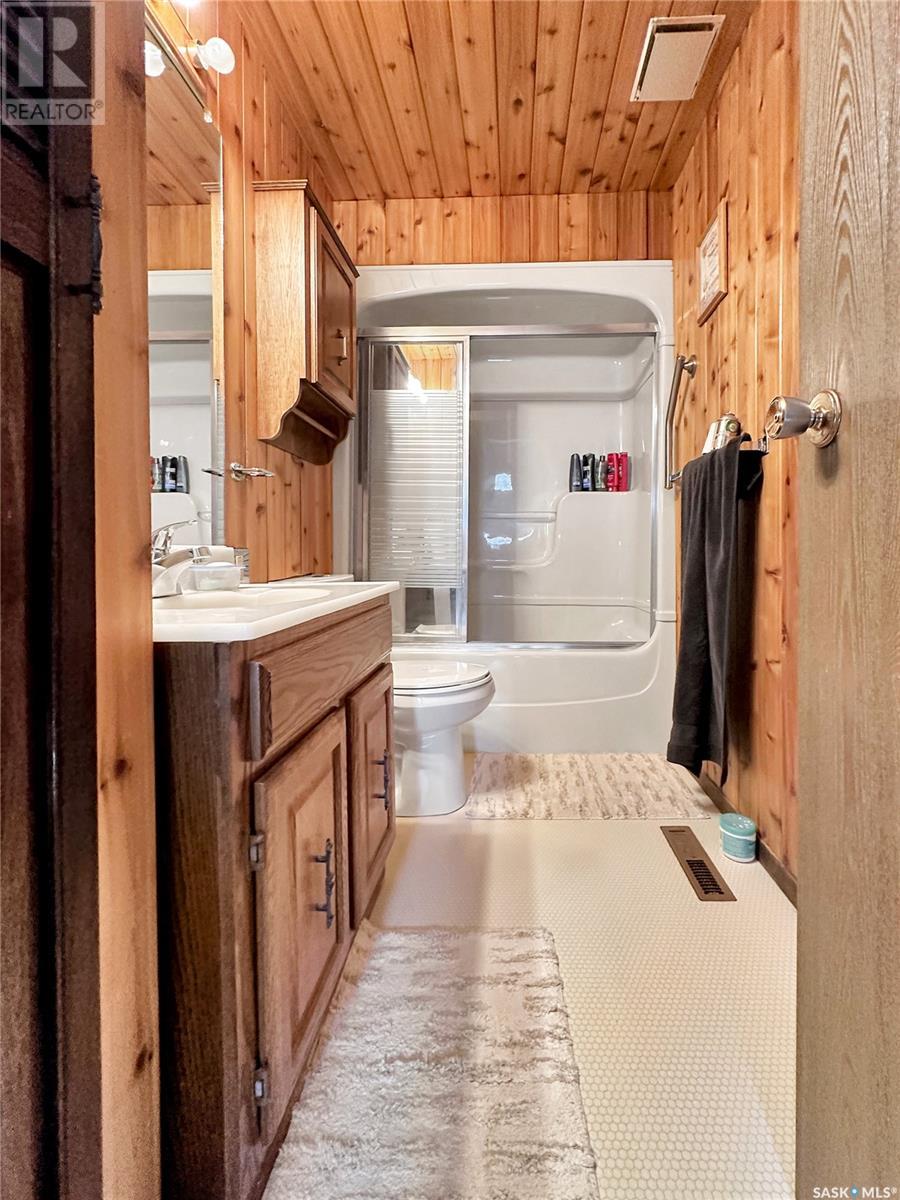2 Bedroom
1 Bathroom
1102 sqft
Forced Air
Lawn
$140,000
The South Side slugs a 2 bed one bath steal on Sussex Ave. With a double car garage partially insulated, an asphalt driveway with wild amounts of parking and an electric heater this home packs a punch for a small price. A large lot, well manicured and landscaped not to mention a recently updated exterior paint job this home is a great price and choice for anyone. A great entry with copious storage, a private dining room or office off the entrance with a quaint kitchen, large living room and 4 pc bath keep the main floor fist pump worthy. 2 bedrooms and a cozy nook area adequate enough for a desk and computer should someone need the extra space are donned on the second floor. The basement is partially finished, with an office space or work shop-clean and dry mechanical and updated furnace(2015) and water heater (2024). Utilities are minimal on this solid old home. Book your tour & dive into SE SK WHERE potash, wheat & oil meet. (id:51699)
Property Details
|
MLS® Number
|
SK973559 |
|
Property Type
|
Single Family |
|
Features
|
Treed, Rectangular |
|
Structure
|
Deck |
Building
|
Bathroom Total
|
1 |
|
Bedrooms Total
|
2 |
|
Appliances
|
Refrigerator, Garage Door Opener Remote(s), Hood Fan, Stove |
|
Basement Development
|
Partially Finished |
|
Basement Type
|
Partial (partially Finished) |
|
Constructed Date
|
1886 |
|
Heating Fuel
|
Natural Gas |
|
Heating Type
|
Forced Air |
|
Stories Total
|
2 |
|
Size Interior
|
1102 Sqft |
|
Type
|
House |
Parking
|
Detached Garage
|
|
|
Parking Pad
|
|
|
R V
|
|
|
Heated Garage
|
|
|
Parking Space(s)
|
7 |
Land
|
Acreage
|
No |
|
Landscape Features
|
Lawn |
|
Size Frontage
|
65 Ft |
|
Size Irregular
|
9750.00 |
|
Size Total
|
9750 Sqft |
|
Size Total Text
|
9750 Sqft |
Rooms
| Level |
Type |
Length |
Width |
Dimensions |
|
Second Level |
Bedroom |
6 ft ,8 in |
10 ft ,6 in |
6 ft ,8 in x 10 ft ,6 in |
|
Second Level |
Dining Nook |
7 ft ,2 in |
11 ft ,4 in |
7 ft ,2 in x 11 ft ,4 in |
|
Second Level |
Bedroom |
6 ft ,8 in |
10 ft ,6 in |
6 ft ,8 in x 10 ft ,6 in |
|
Basement |
Laundry Room |
|
|
Measurements not available |
|
Main Level |
Den |
7 ft ,9 in |
17 ft |
7 ft ,9 in x 17 ft |
|
Main Level |
Living Room |
12 ft ,10 in |
20 ft |
12 ft ,10 in x 20 ft |
|
Main Level |
Kitchen |
11 ft ,5 in |
11 ft ,9 in |
11 ft ,5 in x 11 ft ,9 in |
|
Main Level |
Enclosed Porch |
5 ft ,3 in |
5 ft ,6 in |
5 ft ,3 in x 5 ft ,6 in |
|
Main Level |
4pc Bathroom |
5 ft |
10 ft |
5 ft x 10 ft |
https://www.realtor.ca/real-estate/27041464/604-sussex-avenue-esterhazy

















