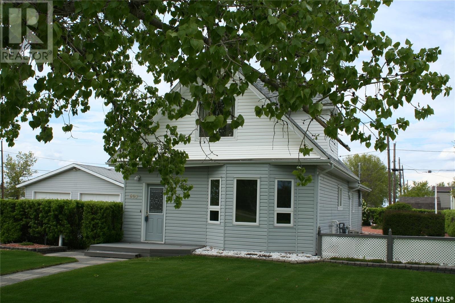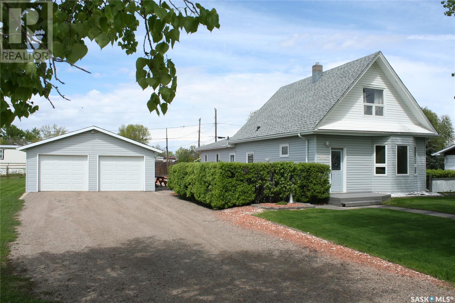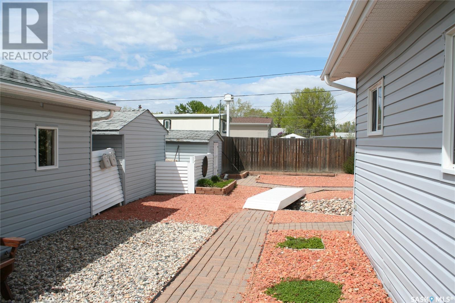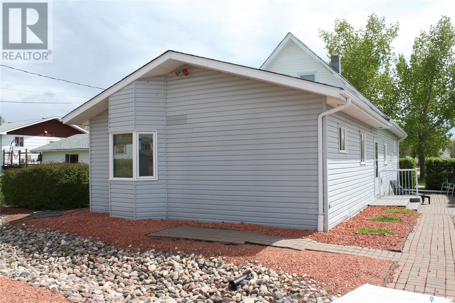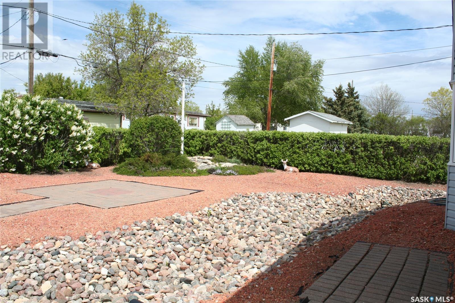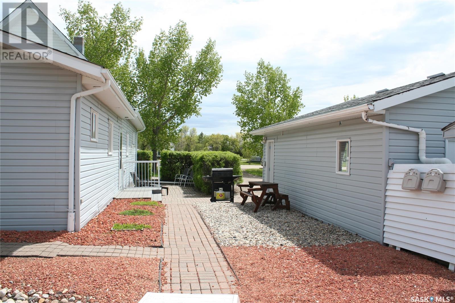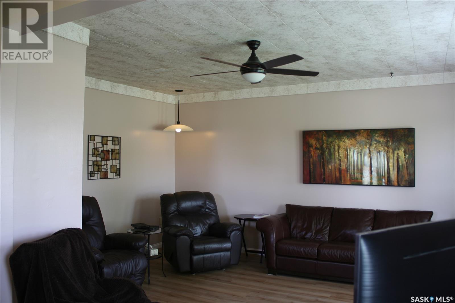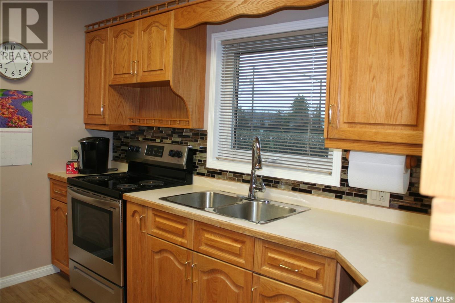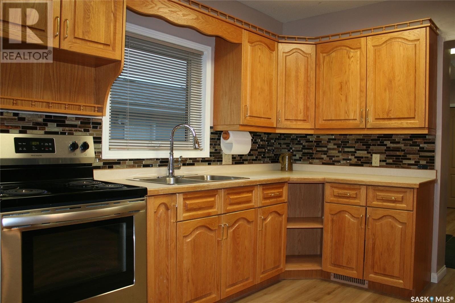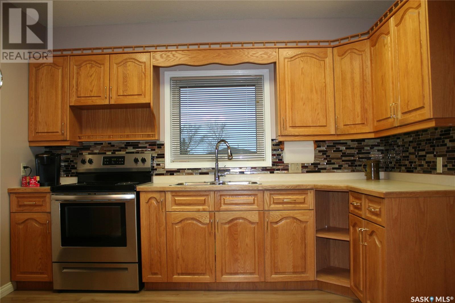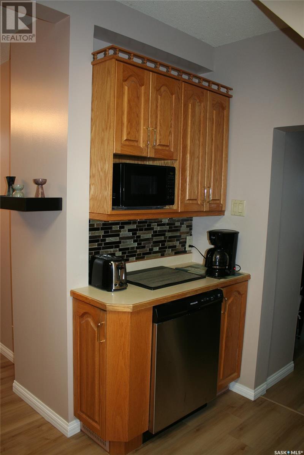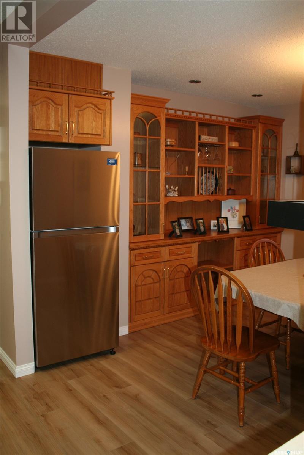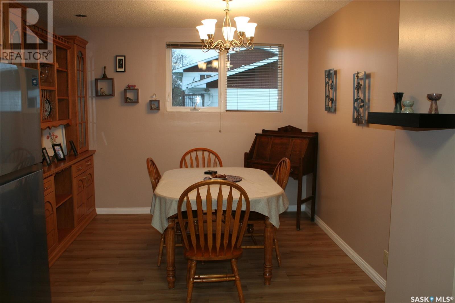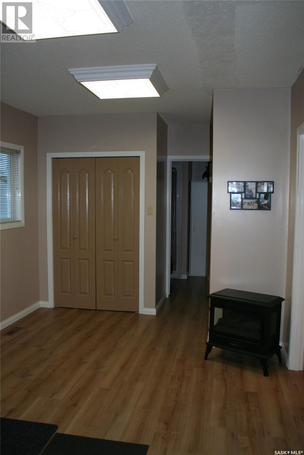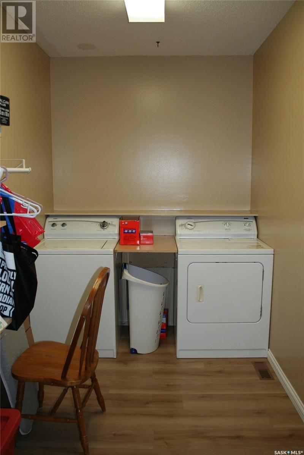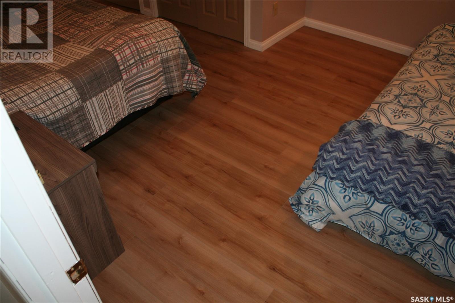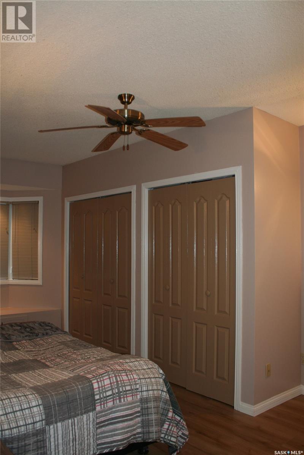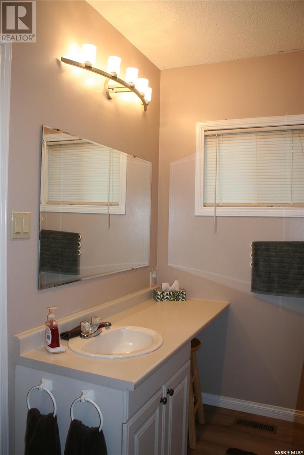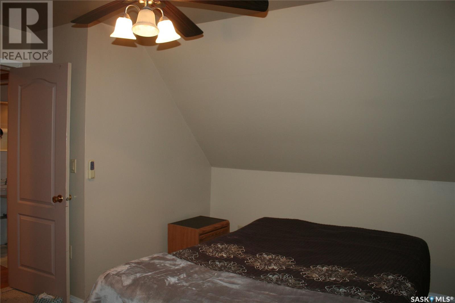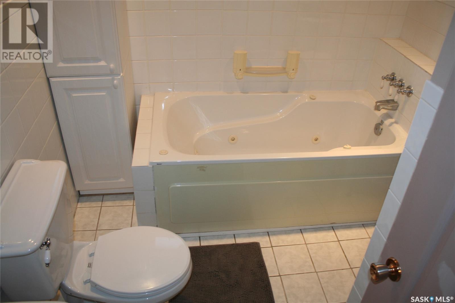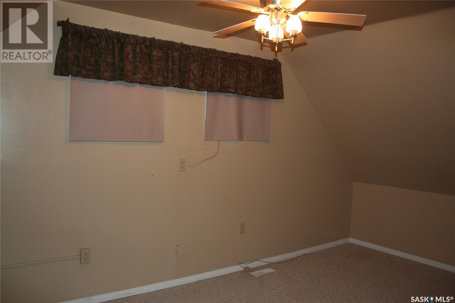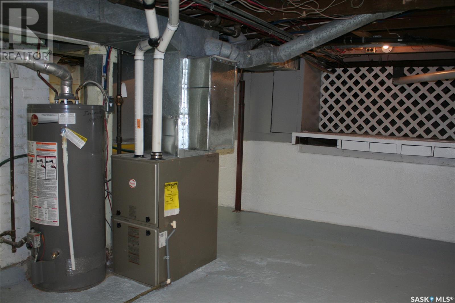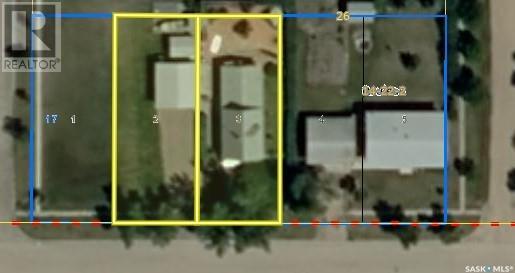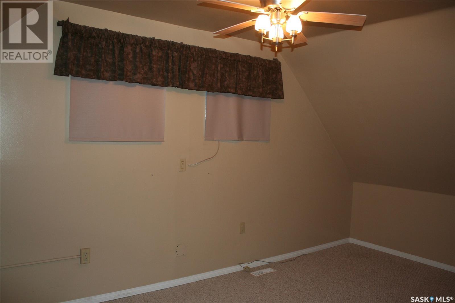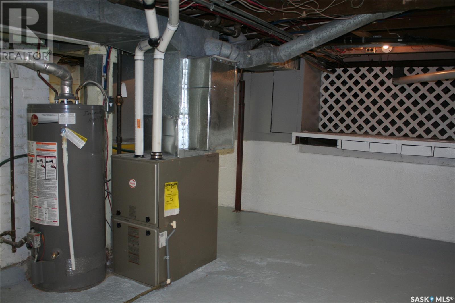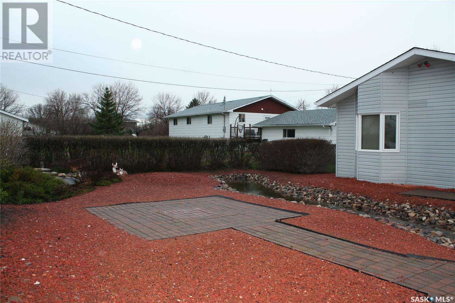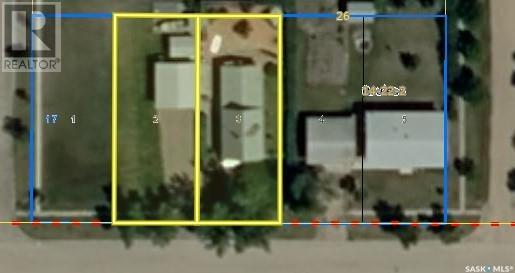3 Bedroom
2 Bathroom
1189 sqft
Central Air Conditioning
Forced Air
Underground Sprinkler, Garden Area
$169,900
Welcome to 605 1st Avenue, Rouleau, Sask. AKA Dog River, Sk. This 3 bedroom home has been well cared for, tastefully decorated, bright and cheery. While the original home was built in 1905, the addition in 2002, on concrete grade beam and subsequent renovations created a modern family home. Stepping into a large south facing living room onto the kitchen, dining area with ample cupboard space, to a large foyer, main floor laundry, primary bedroom and 4 piece bath. The second floor contains 2 bedrooms, plus a 3 piece bath with a jet tub. The laminate flooring is throughout the main floor plus neutral decorating. The backyard is an oasis, partially fenced, with a garden area and xeriscape swale and side deck. There is lawn in front with underground sprinklers. There is a detached 2 car garage - 24' x 26'. Included is the frig/stove/washer/dryer/built-in dishwasher/c/air/freezer/microwave plus other chattels of snowblower & lawnmowers. Ready to move into. Quick possession of 15- 30 days.The lot is 103' x 130' . For further information or a showing contact the selling agent or your real estate agent. (id:51699)
Property Details
|
MLS® Number
|
SK968646 |
|
Property Type
|
Single Family |
|
Features
|
Other, Rectangular |
|
Structure
|
Deck |
Building
|
Bathroom Total
|
2 |
|
Bedrooms Total
|
3 |
|
Appliances
|
Washer, Refrigerator, Dishwasher, Dryer, Microwave, Freezer, Window Coverings, Garage Door Opener Remote(s), Storage Shed, Stove |
|
Basement Type
|
Partial |
|
Constructed Date
|
1905 |
|
Cooling Type
|
Central Air Conditioning |
|
Heating Fuel
|
Natural Gas |
|
Heating Type
|
Forced Air |
|
Stories Total
|
2 |
|
Size Interior
|
1189 Sqft |
|
Type
|
House |
Parking
|
Detached Garage
|
|
|
Gravel
|
|
|
Parking Space(s)
|
4 |
Land
|
Acreage
|
No |
|
Fence Type
|
Partially Fenced |
|
Landscape Features
|
Underground Sprinkler, Garden Area |
Rooms
| Level |
Type |
Length |
Width |
Dimensions |
|
Second Level |
Bedroom |
|
|
18' x 9' |
|
Second Level |
3pc Bathroom |
|
|
Measurements not available |
|
Second Level |
Bedroom |
|
|
14' x 9' |
|
Basement |
Utility Room |
|
|
Measurements not available |
|
Main Level |
Living Room |
|
|
21' x 17' |
|
Main Level |
Dining Room |
|
|
11' x 9' |
|
Main Level |
Kitchen |
|
|
11' x 9' |
|
Main Level |
Primary Bedroom |
|
|
18' x 9' |
|
Main Level |
4pc Bathroom |
|
|
Measurements not available |
|
Main Level |
Foyer |
|
|
12' x 10' |
|
Main Level |
Laundry Room |
|
|
Measurements not available |
https://www.realtor.ca/real-estate/26871608/605-1st-avenue-rouleau

