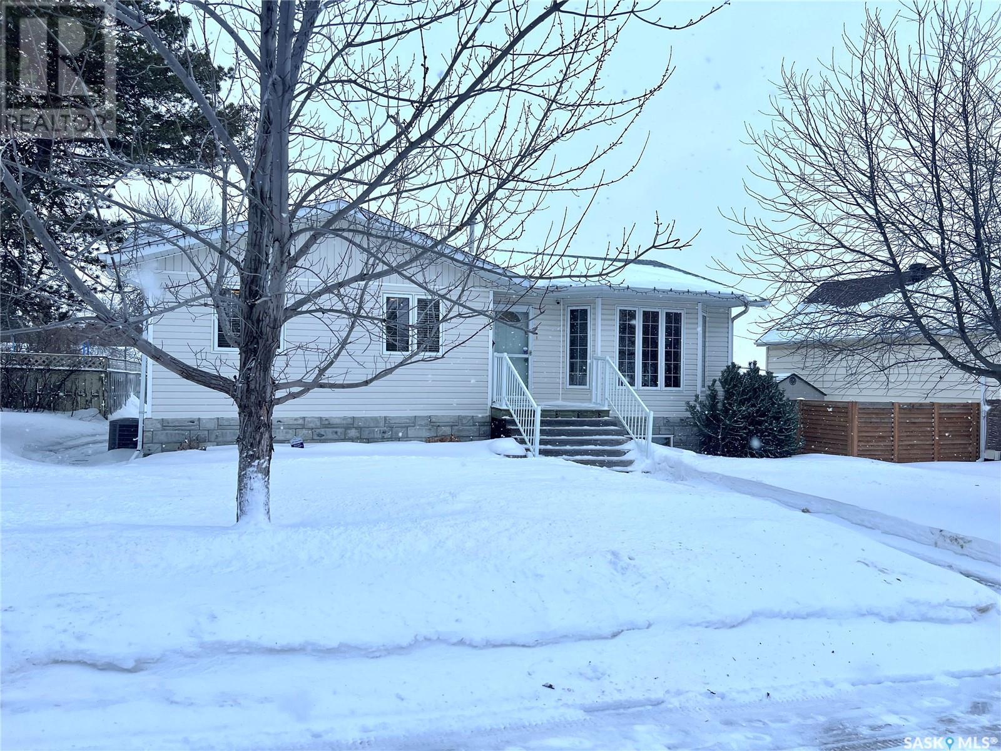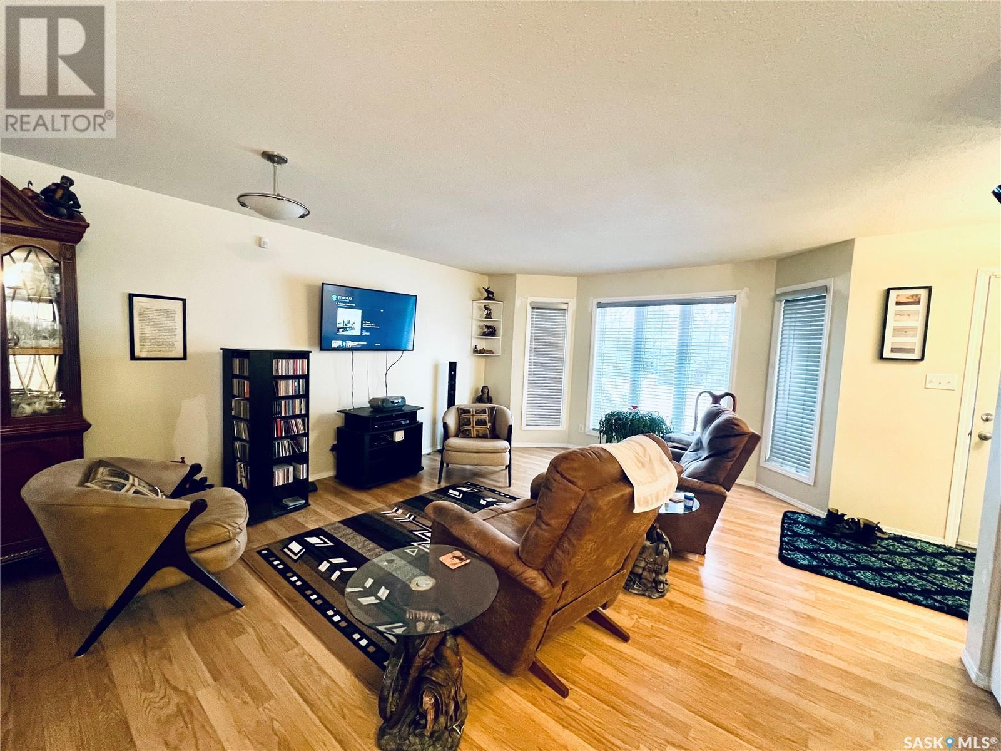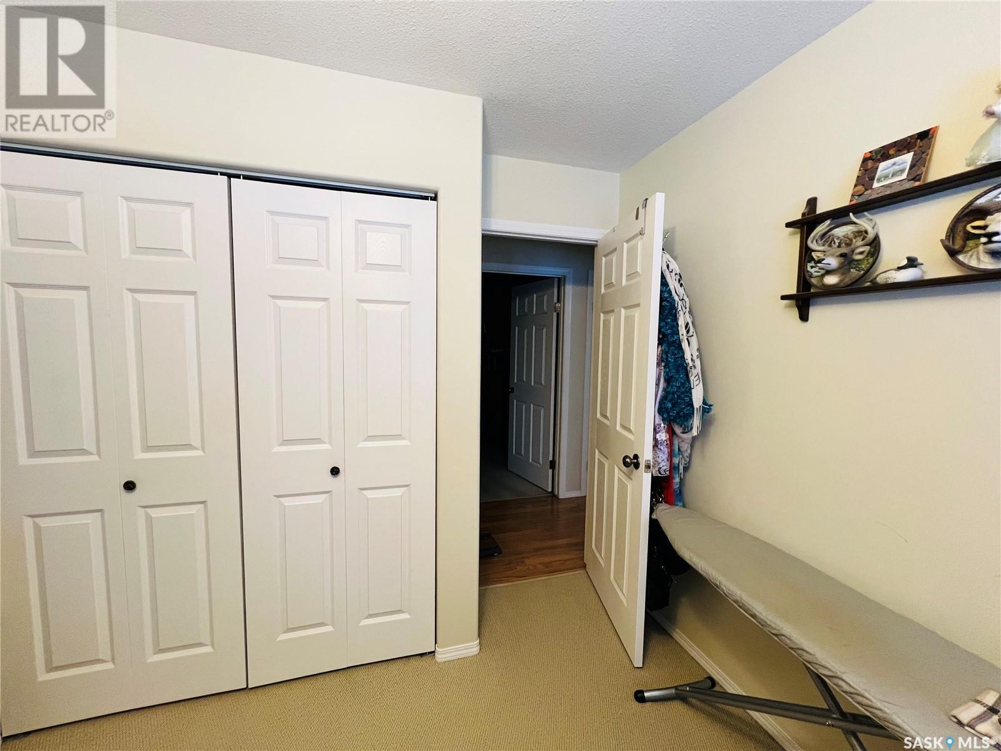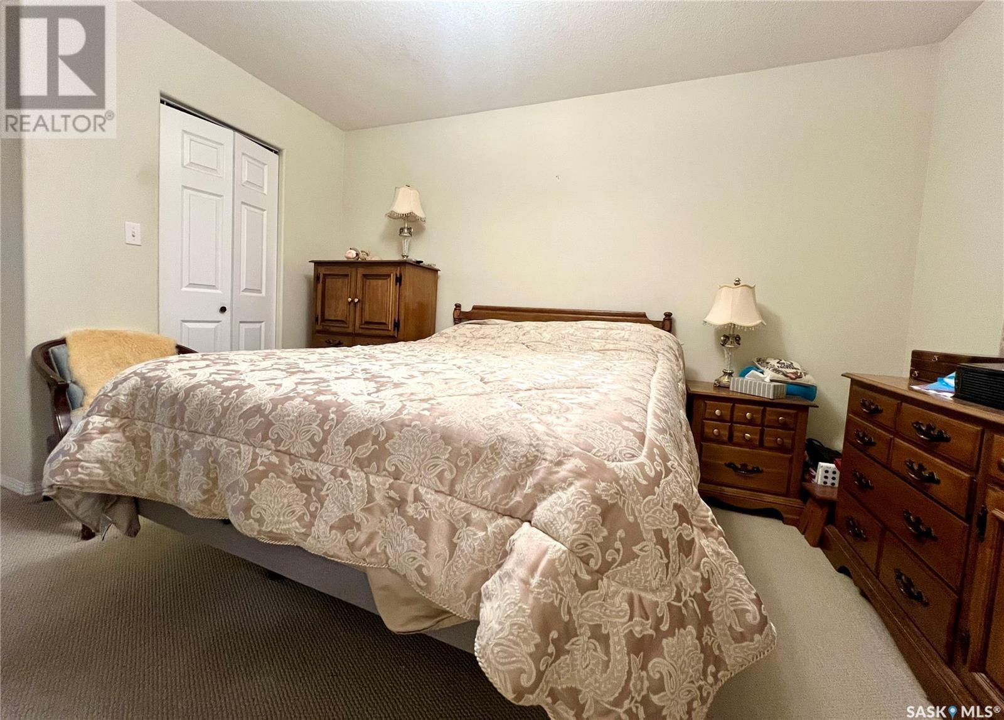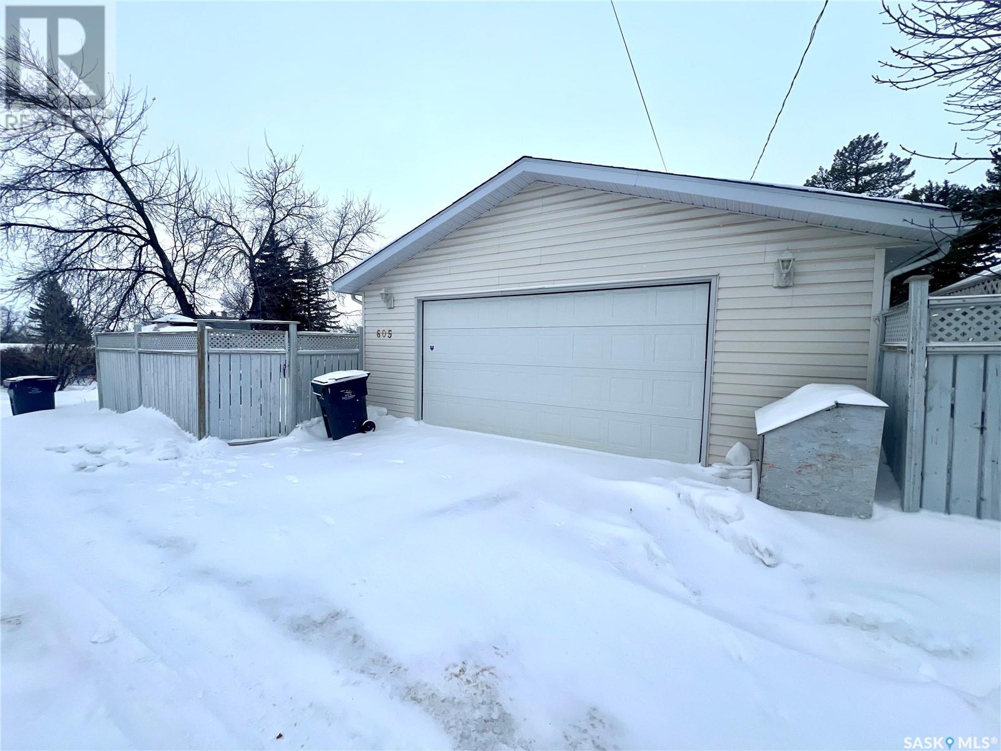5 Bedroom
2 Bathroom
1080 sqft
Bungalow
Central Air Conditioning, Air Exchanger
Forced Air
Lawn
$359,000
This bungalow is the perfect mix of style and functionality! The open concept design with timeless white cabinets, stainless steel appliances and bay window in the living room give you a real inviting feeling. Move in ready! Main floor has 3 bedrooms and 2 bathrooms. One being a 3 pc ensuite off of the primary bedroom. Main floor laundry in tucked away in hallway closet for great convenience to the bedrooms. No more trips up and down the stairs with laundry baskets. New vinyl plank flooring throughout the basement (2025) is such a great upgrade. With two nice sized bedrooms, family room, and plumbing for a bathroom the possibilities are endless. The 26x26 detached garage is perfect for work space and storage. Plus, the alley access adds convenience. The backyard is fenced with a maintenance free deck, natural gas bbq hook up, patio, as well as a shed and fire pit area. Living life at it finest! This property is ready for a new owner and is located just a block from the Central School. (id:51699)
Property Details
|
MLS® Number
|
SK993392 |
|
Property Type
|
Single Family |
|
Neigbourhood
|
North West |
|
Features
|
Treed, Lane, Rectangular |
|
Structure
|
Deck, Patio(s) |
Building
|
Bathroom Total
|
2 |
|
Bedrooms Total
|
5 |
|
Appliances
|
Washer, Refrigerator, Dishwasher, Dryer, Freezer, Window Coverings, Garage Door Opener Remote(s), Storage Shed, Stove |
|
Architectural Style
|
Bungalow |
|
Basement Development
|
Finished |
|
Basement Type
|
Full (finished) |
|
Constructed Date
|
2005 |
|
Cooling Type
|
Central Air Conditioning, Air Exchanger |
|
Heating Fuel
|
Natural Gas |
|
Heating Type
|
Forced Air |
|
Stories Total
|
1 |
|
Size Interior
|
1080 Sqft |
|
Type
|
House |
Parking
|
Detached Garage
|
|
|
Parking Space(s)
|
2 |
Land
|
Acreage
|
No |
|
Fence Type
|
Fence |
|
Landscape Features
|
Lawn |
|
Size Frontage
|
50 Ft |
|
Size Irregular
|
5750.00 |
|
Size Total
|
5750 Sqft |
|
Size Total Text
|
5750 Sqft |
Rooms
| Level |
Type |
Length |
Width |
Dimensions |
|
Basement |
Bedroom |
13 ft |
14 ft |
13 ft x 14 ft |
|
Basement |
Bedroom |
11 ft |
|
11 ft x Measurements not available |
|
Basement |
Other |
17 ft |
|
17 ft x Measurements not available |
|
Main Level |
Living Room |
|
|
16'8 x 14'9 |
|
Main Level |
Kitchen |
|
|
12'10 x 15'4 |
|
Main Level |
4pc Bathroom |
|
|
6'8 x 7'5 |
|
Main Level |
Bedroom |
|
|
11'5 x 9'4 |
|
Main Level |
Bedroom |
|
|
11'5 x 9'3 |
|
Main Level |
Bedroom |
|
|
13'7 x 10'4 |
|
Main Level |
3pc Bathroom |
|
|
6'4 x 5'6 |
https://www.realtor.ca/real-estate/27834390/605-3rd-avenue-nw-swift-current-north-west

