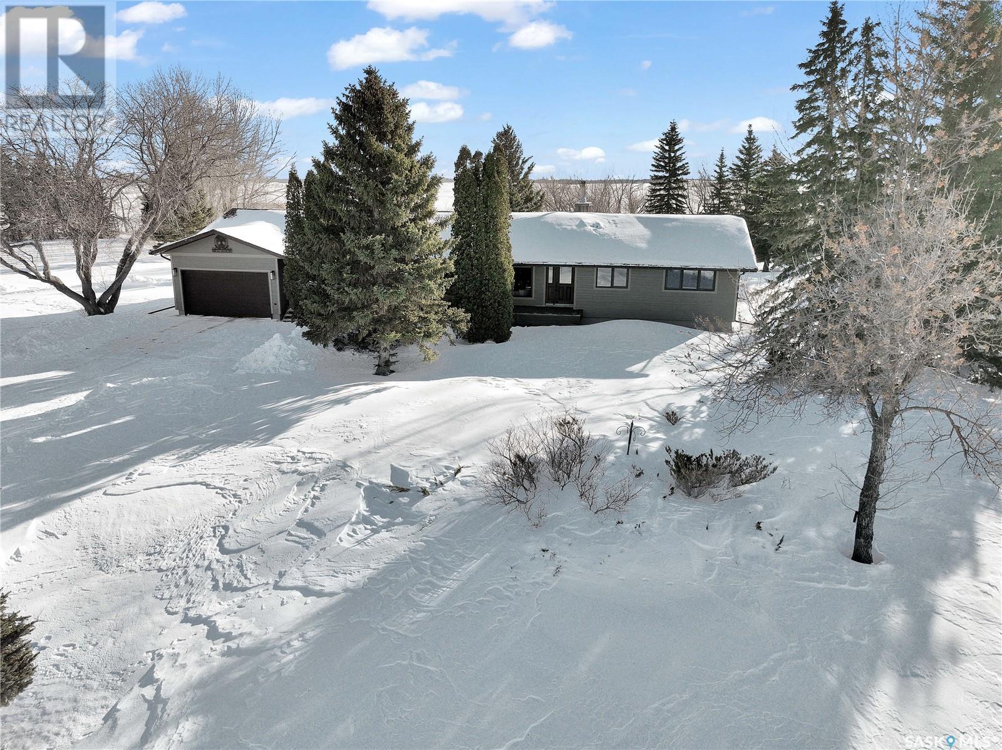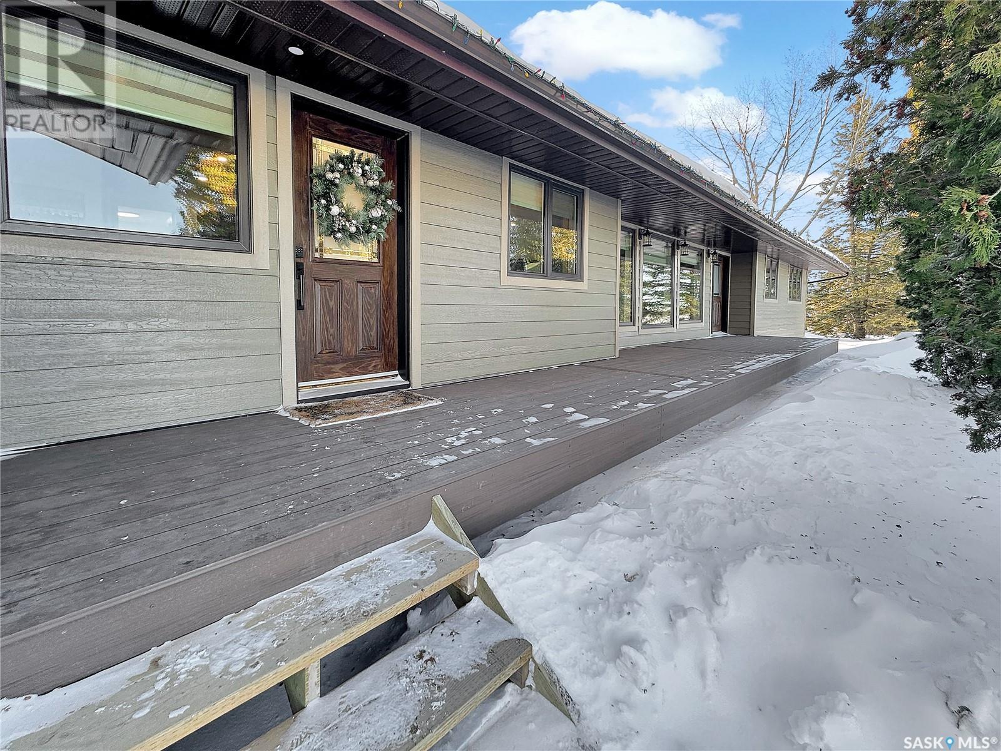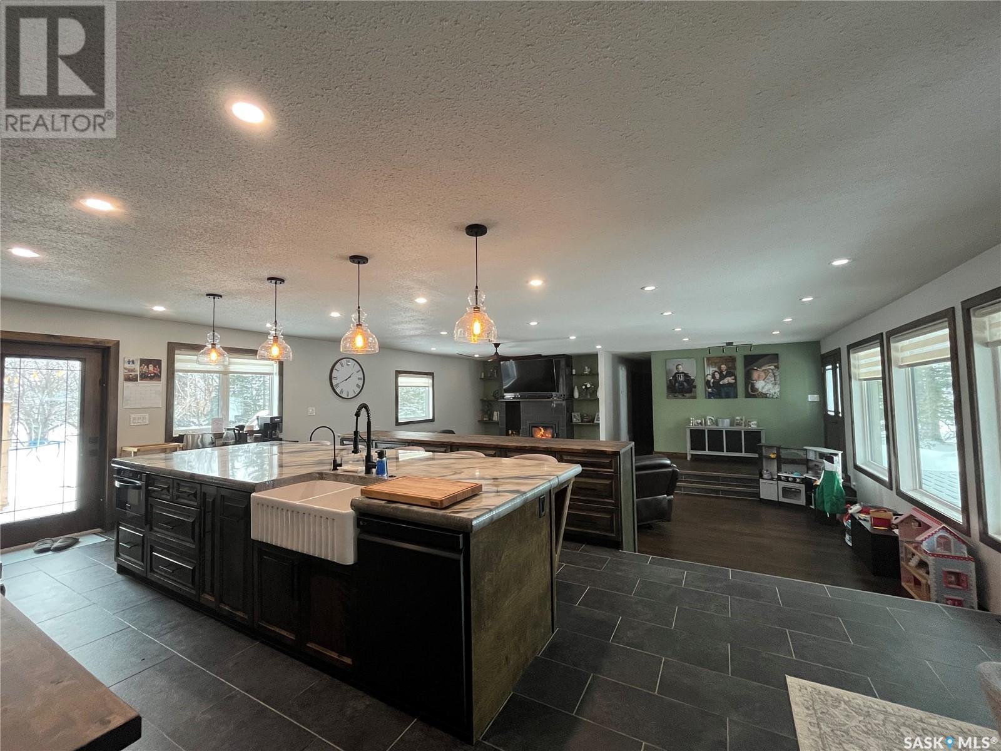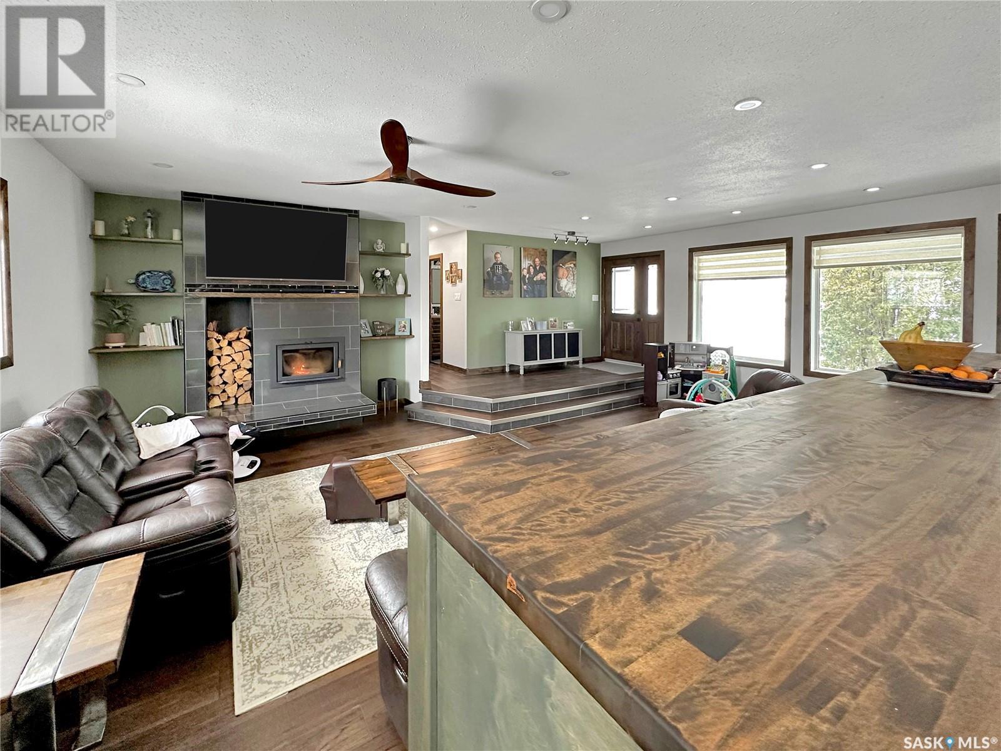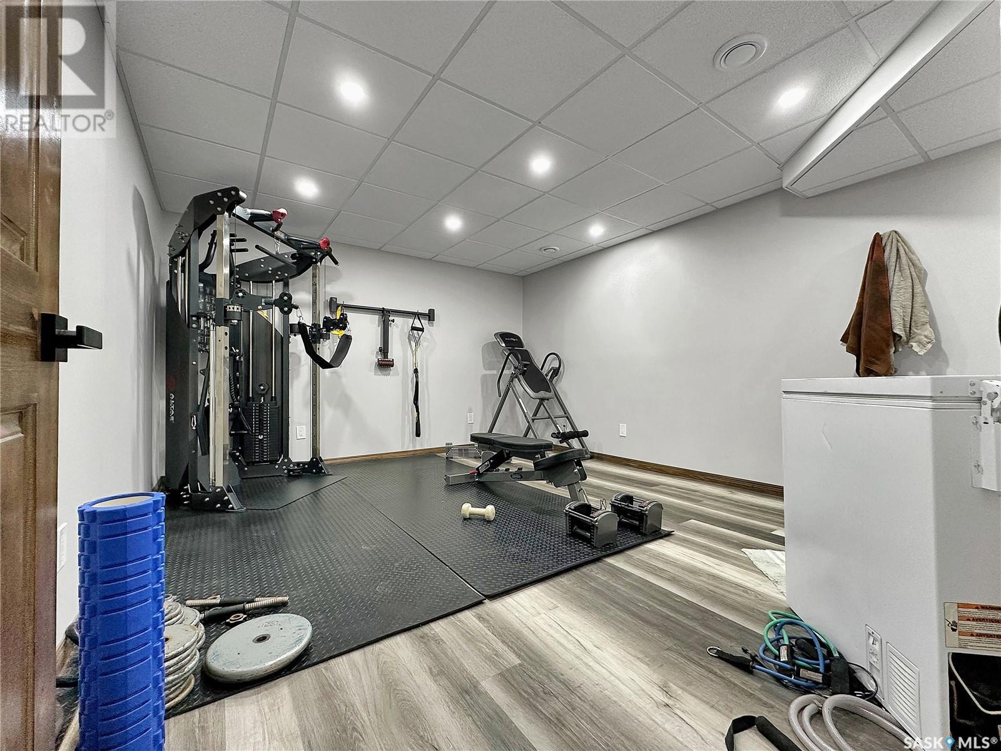5 Bedroom
3 Bathroom
1700 sqft
Bungalow
Fireplace
Central Air Conditioning
Forced Air, In Floor Heating
Acreage
Lawn, Garden Area
$599,000
An acreage and a house with heart is hitting the market in the RM of Grayson. Over 3,000 sq ft of custom renovated Ranch style bungalow is ready for its next family. A sprawling 19.22 acres, one 40x36 Heated shop & 80x41 of cold storage shop makes this acreage not only easily accessible (just 7 km South of Grayson)but also the full package deal for one price. Updated mechanical, electrical, water treatment, appliances and more gave this home's bones a much needed overhaul. The homes updates are boast worthy from the second you pull in the looped driveway. LP Smartside exterior keep the exterior as trend worthy as the interior. A remodelled & expanded entry way give plenty of space of the homes West facing main entrance with a half bath, custom storage, and main floor laundry (truly a home to age in place effortlessly). A copious sized open concept living, kitchen and dining with hand milled custom cabinetry & concrete/epoxy counters a high end country vibe. The massive island boasts custom cored electrical outlets, garburator and a great pull up island to host family gatherings or crew party events. Plenty of natural sunlight, ceramic tile & Hardwood keep this investment home holding its value for the years to come. A decorative wood fireplace in the main living room adds ambiance to the main floor and tucked south of the busy area of the home are 3 bedrooms with custom milled doors, a 5 pc main bath with custom tile, dual sinks & soaker tub. The basement mechanical has extra water storage in the event of power failure, another 3 pc bath, 3 additional rooms and a pickle storage room(26x13) even your Granny will be talking about. The yard has no shortage of wow with a garden area, immaculate shelter belt, cold storage shop & every fella dream shop with 220 v power, mezzanine & a 18x13 door your jacked truck can slide into. Just 7 kms south of Grayson & 9 km over the Quappelle Valleys hills to crooked lake for your summer adventures. Don't delay & book today. (id:51699)
Property Details
|
MLS® Number
|
SK992357 |
|
Property Type
|
Single Family |
|
Community Features
|
School Bus |
|
Features
|
Acreage, Treed, Rolling, Rectangular |
|
Structure
|
Deck |
Building
|
Bathroom Total
|
3 |
|
Bedrooms Total
|
5 |
|
Appliances
|
Washer, Refrigerator, Dryer, Microwave, Garburator, Window Coverings, Play Structure, Stove |
|
Architectural Style
|
Bungalow |
|
Basement Development
|
Finished |
|
Basement Type
|
Full (finished) |
|
Constructed Date
|
1976 |
|
Cooling Type
|
Central Air Conditioning |
|
Fireplace Fuel
|
Wood |
|
Fireplace Present
|
Yes |
|
Fireplace Type
|
Conventional |
|
Heating Fuel
|
Propane |
|
Heating Type
|
Forced Air, In Floor Heating |
|
Stories Total
|
1 |
|
Size Interior
|
1700 Sqft |
|
Type
|
House |
Parking
|
Attached Garage
|
|
|
R V
|
|
|
Gravel
|
|
|
Parking Space(s)
|
15 |
Land
|
Acreage
|
Yes |
|
Landscape Features
|
Lawn, Garden Area |
|
Size Irregular
|
19.22 |
|
Size Total
|
19.22 Ac |
|
Size Total Text
|
19.22 Ac |
Rooms
| Level |
Type |
Length |
Width |
Dimensions |
|
Basement |
Family Room |
10 ft ,2 in |
35 ft |
10 ft ,2 in x 35 ft |
|
Basement |
3pc Bathroom |
10 ft ,8 in |
5 ft ,5 in |
10 ft ,8 in x 5 ft ,5 in |
|
Basement |
Bedroom |
10 ft |
12 ft ,9 in |
10 ft x 12 ft ,9 in |
|
Basement |
Other |
12 ft ,7 in |
14 ft ,5 in |
12 ft ,7 in x 14 ft ,5 in |
|
Basement |
Bedroom |
12 ft ,4 in |
8 ft ,4 in |
12 ft ,4 in x 8 ft ,4 in |
|
Basement |
Storage |
13 ft |
26 ft |
13 ft x 26 ft |
|
Main Level |
Primary Bedroom |
11 ft ,3 in |
12 ft ,2 in |
11 ft ,3 in x 12 ft ,2 in |
|
Main Level |
Bedroom |
9 ft ,9 in |
11 ft ,6 in |
9 ft ,9 in x 11 ft ,6 in |
|
Main Level |
Bedroom |
10 ft ,9 in |
11 ft ,7 in |
10 ft ,9 in x 11 ft ,7 in |
|
Main Level |
5pc Bathroom |
7 ft ,3 in |
12 ft ,3 in |
7 ft ,3 in x 12 ft ,3 in |
|
Main Level |
Living Room |
20 ft ,3 in |
25 ft ,8 in |
20 ft ,3 in x 25 ft ,8 in |
|
Main Level |
Kitchen/dining Room |
9 ft ,4 in |
27 ft ,4 in |
9 ft ,4 in x 27 ft ,4 in |
|
Main Level |
Mud Room |
14 ft ,6 in |
9 ft ,6 in |
14 ft ,6 in x 9 ft ,6 in |
|
Main Level |
Laundry Room |
9 ft |
12 ft ,4 in |
9 ft x 12 ft ,4 in |
https://www.realtor.ca/real-estate/27772049/605-acreage-grayson-rm-no-184



