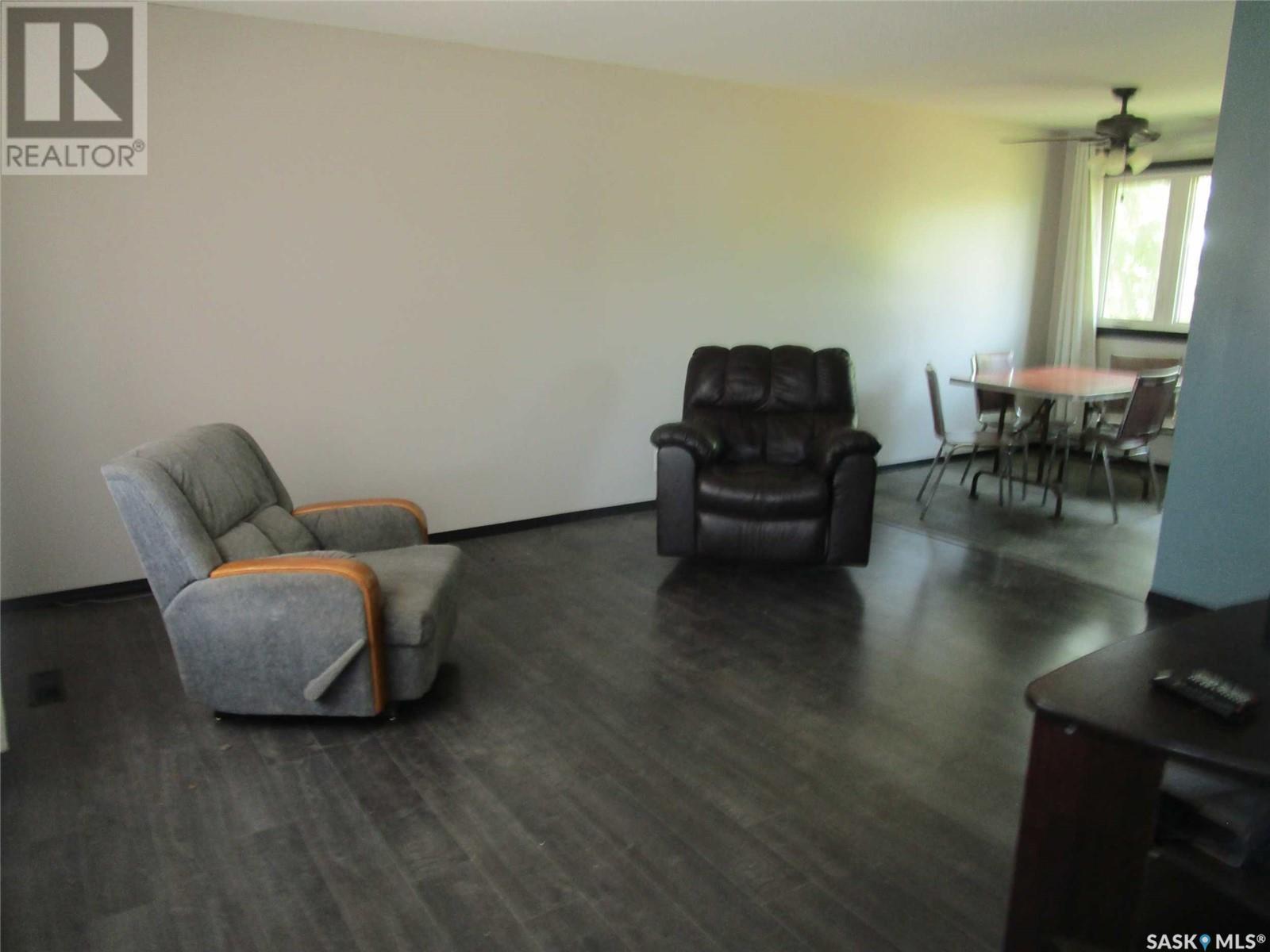606 Leeville Drive Assiniboia, Saskatchewan S0H 0B0
4 Bedroom
1 Bathroom
960 sqft
Bungalow
Forced Air
Lawn
$159,000
Renovated home in Assiniboia. 3 bedrooms on the main floor and one large one with a huge closet down. Updated drywall up and down, many windows updated to PVC, shingles, flooring, and more. You can see the cement floor in the basement, and it looks in great shape. The lot next to it on the east, is the towns, as it is a green space, and sellers were told it will not be built on! The backyard is very private, as it is surrounded by trees. This is a property you can make your own. (id:51699)
Property Details
| MLS® Number | SK979749 |
| Property Type | Single Family |
| Features | Treed, Rectangular |
Building
| Bathroom Total | 1 |
| Bedrooms Total | 4 |
| Appliances | Washer, Refrigerator, Dishwasher, Dryer, Window Coverings, Stove |
| Architectural Style | Bungalow |
| Basement Development | Partially Finished |
| Basement Type | Full, Remodeled Basement (partially Finished) |
| Constructed Date | 1979 |
| Heating Fuel | Natural Gas |
| Heating Type | Forced Air |
| Stories Total | 1 |
| Size Interior | 960 Sqft |
| Type | House |
Parking
| Parking Space(s) | 1 |
Land
| Acreage | No |
| Landscape Features | Lawn |
| Size Frontage | 57 Ft |
| Size Irregular | 6870.52 |
| Size Total | 6870.52 Sqft |
| Size Total Text | 6870.52 Sqft |
Rooms
| Level | Type | Length | Width | Dimensions |
|---|---|---|---|---|
| Basement | Bedroom | 10 ft ,11 in | 9 ft ,9 in | 10 ft ,11 in x 9 ft ,9 in |
| Basement | Family Room | 22 ft ,9 in | 14 ft ,5 in | 22 ft ,9 in x 14 ft ,5 in |
| Basement | Family Room | 9 ft | 10 ft | 9 ft x 10 ft |
| Basement | Den | 13 ft ,11 in | 9 ft ,2 in | 13 ft ,11 in x 9 ft ,2 in |
| Basement | Utility Room | 6 ft ,5 in | 6 ft | 6 ft ,5 in x 6 ft |
| Basement | Laundry Room | 7 ft ,10 in | 13 ft ,4 in | 7 ft ,10 in x 13 ft ,4 in |
| Main Level | Kitchen/dining Room | 16 ft ,2 in | 8 ft ,8 in | 16 ft ,2 in x 8 ft ,8 in |
| Main Level | Living Room | 13 ft ,5 in | 14 ft | 13 ft ,5 in x 14 ft |
| Main Level | Enclosed Porch | 5 ft ,10 in | 3 ft ,10 in | 5 ft ,10 in x 3 ft ,10 in |
| Main Level | 4pc Bathroom | - x - | ||
| Main Level | Bedroom | 8 ft ,11 in | 8 ft ,3 in | 8 ft ,11 in x 8 ft ,3 in |
| Main Level | Bedroom | 12 ft | 8 ft ,9 in | 12 ft x 8 ft ,9 in |
| Main Level | Bedroom | 12 ft ,5 in | 8 ft ,3 in | 12 ft ,5 in x 8 ft ,3 in |
https://www.realtor.ca/real-estate/27256117/606-leeville-drive-assiniboia
Interested?
Contact us for more information

















