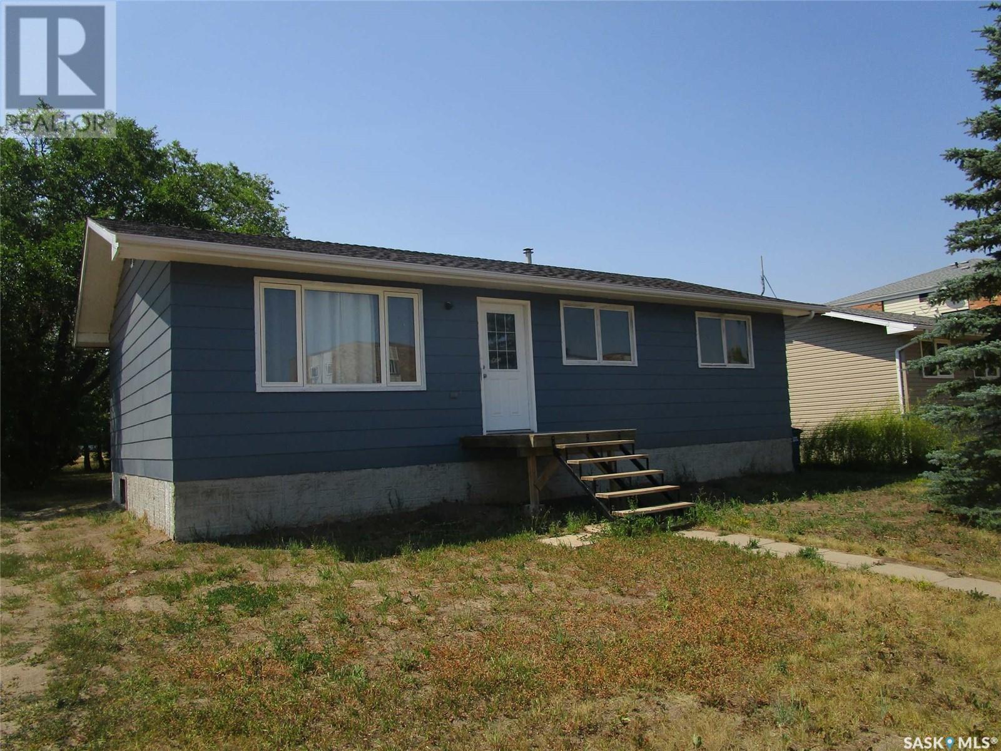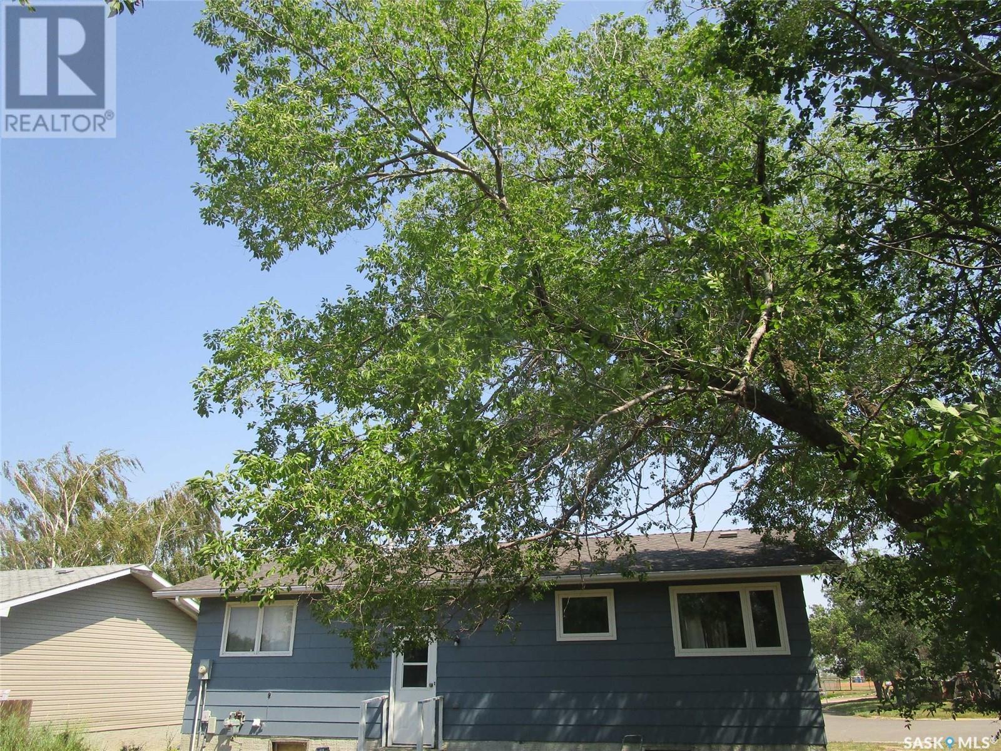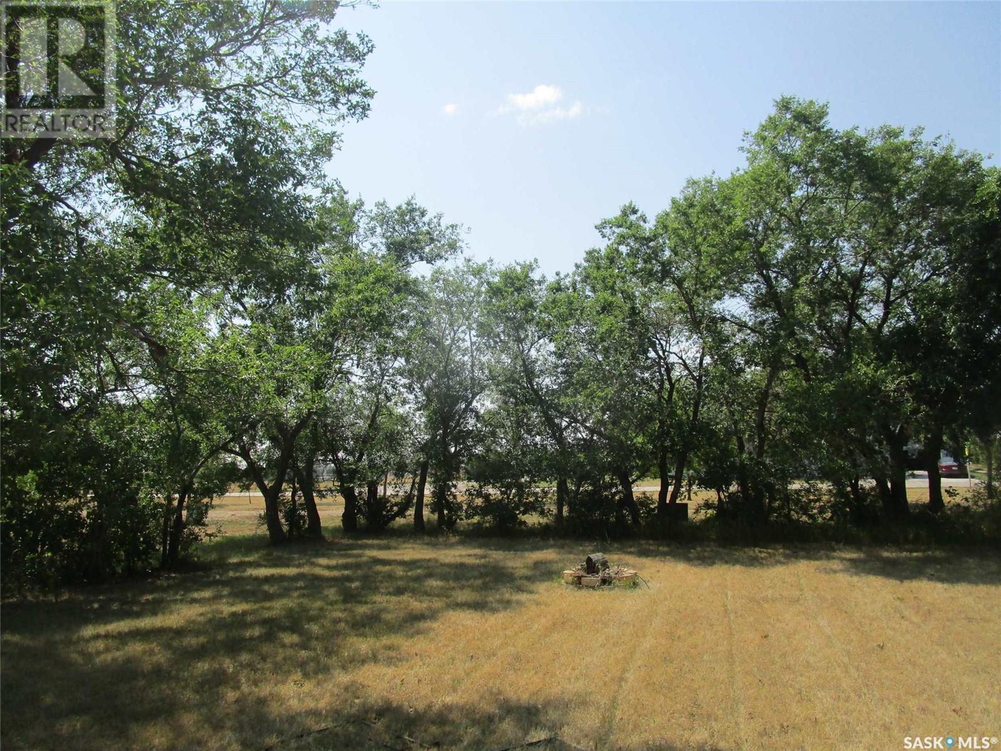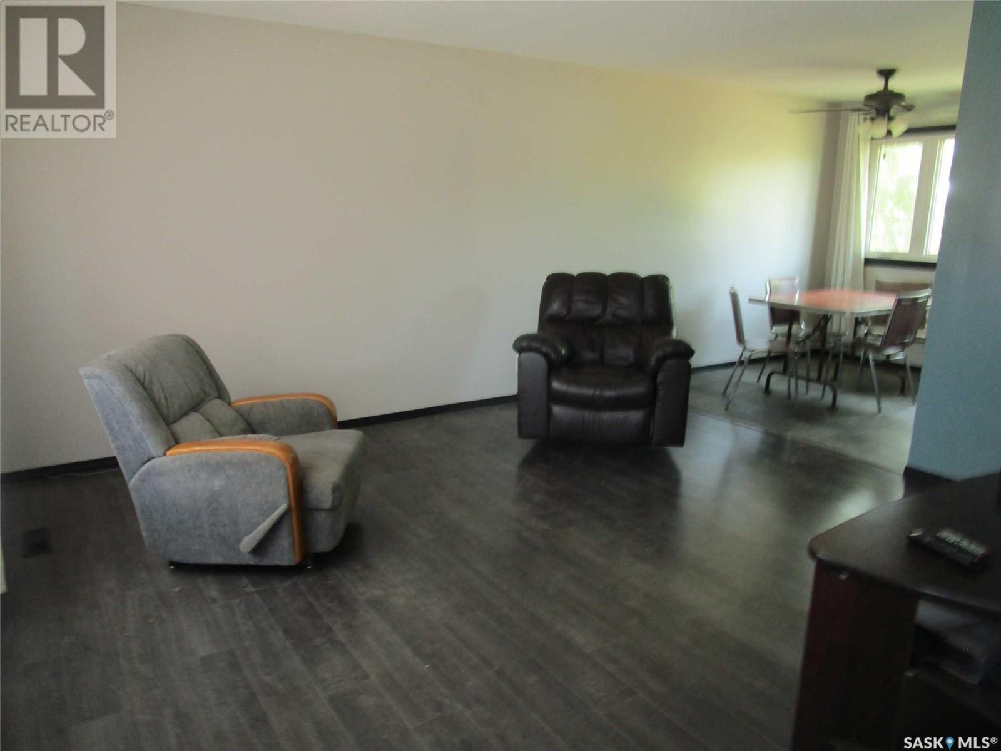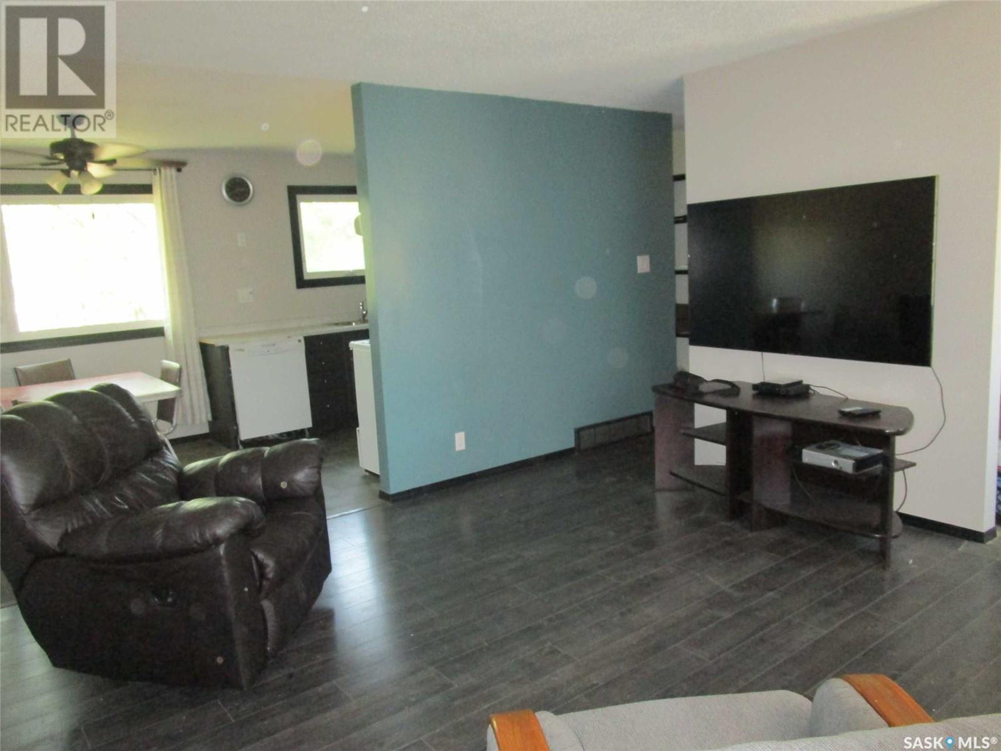606 Leeville Drive Assiniboia, Saskatchewan S0H 0B0
4 Bedroom
1 Bathroom
960 sqft
Bungalow
Forced Air
$124,900
The featured property is a newly renovated bungalow in Assiniboia. It has 3 bedrooms on the main floor and one large bedroom with a huge closet, on the lower level. Updated drywall up and down, many windows updated to PVC, shingles, flooring, and more updates and renovations. The basement concrete and foundation, are in good shape. The lot next to it on the east, is owned by the town , as it is a green space, and sellers were told it will not be built on! The backyard is very private, as it is surrounded by mature trees. Please contact the agent for a viewing of the property. (id:51699)
Property Details
| MLS® Number | SK993351 |
| Property Type | Single Family |
| Features | Recreational |
Building
| Bathroom Total | 1 |
| Bedrooms Total | 4 |
| Appliances | Washer, Refrigerator, Dishwasher, Dryer, Window Coverings, Stove |
| Architectural Style | Bungalow |
| Basement Development | Unfinished |
| Basement Type | Full (unfinished) |
| Constructed Date | 1979 |
| Heating Type | Forced Air |
| Stories Total | 1 |
| Size Interior | 960 Sqft |
| Type | House |
Parking
| Parking Pad | |
| Gravel | |
| Parking Space(s) | 2 |
Land
| Acreage | No |
Rooms
| Level | Type | Length | Width | Dimensions |
|---|---|---|---|---|
| Basement | Family Room | 14 ft ,5 in | 22 ft ,9 in | 14 ft ,5 in x 22 ft ,9 in |
| Basement | Den | 9 ft ,2 in | 13 ft ,11 in | 9 ft ,2 in x 13 ft ,11 in |
| Basement | Family Room | 10 ft | 9 ft | 10 ft x 9 ft |
| Basement | Bedroom | 9 ft ,9 in | 10 ft ,11 in | 9 ft ,9 in x 10 ft ,11 in |
| Basement | Utility Room | 6 ft | 6 ft ,5 in | 6 ft x 6 ft ,5 in |
| Basement | Laundry Room | 13 ft ,4 in | 7 ft ,10 in | 13 ft ,4 in x 7 ft ,10 in |
| Main Level | Kitchen/dining Room | 8 ft ,8 in | 16 ft ,2 in | 8 ft ,8 in x 16 ft ,2 in |
| Main Level | Enclosed Porch | 3 ft ,1 in | 5 ft ,1 in | 3 ft ,1 in x 5 ft ,1 in |
| Main Level | Bedroom | 8 ft ,3 in | 8 ft ,11 in | 8 ft ,3 in x 8 ft ,11 in |
| Main Level | Bedroom | 8 ft ,3 in | 12 ft ,5 in | 8 ft ,3 in x 12 ft ,5 in |
| Main Level | Bedroom | 8 ft ,9 in | 12 ft | 8 ft ,9 in x 12 ft |
| Main Level | Living Room | 14 ft | 13 ft ,5 in | 14 ft x 13 ft ,5 in |
| Main Level | 4pc Bathroom | x x x |
https://www.realtor.ca/real-estate/27828547/606-leeville-drive-assiniboia
Interested?
Contact us for more information

