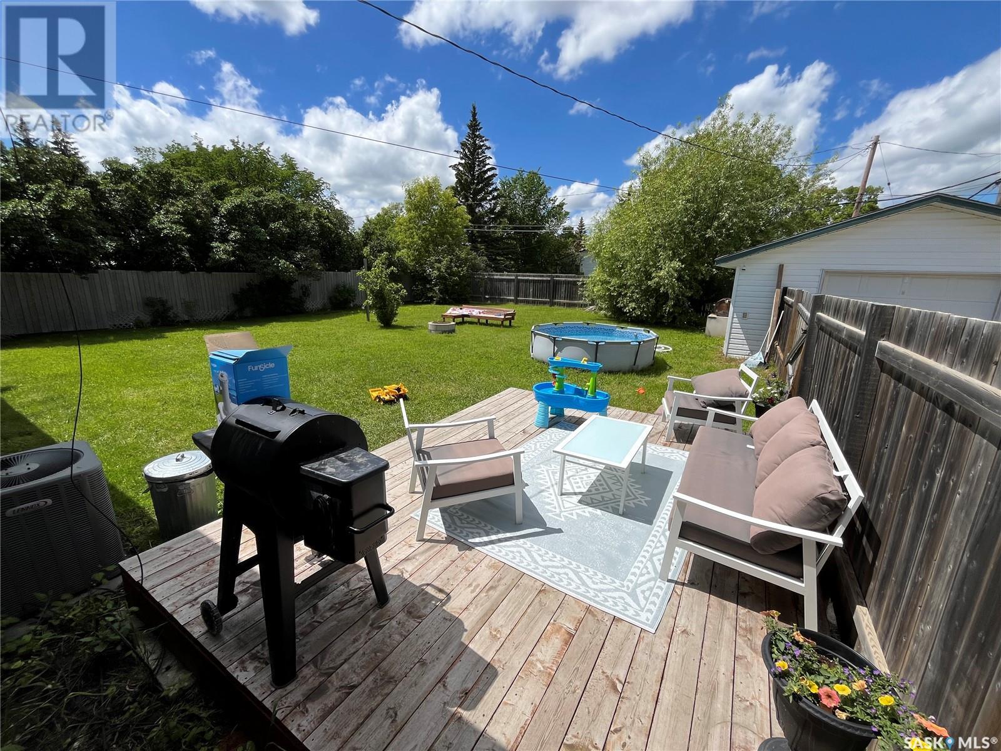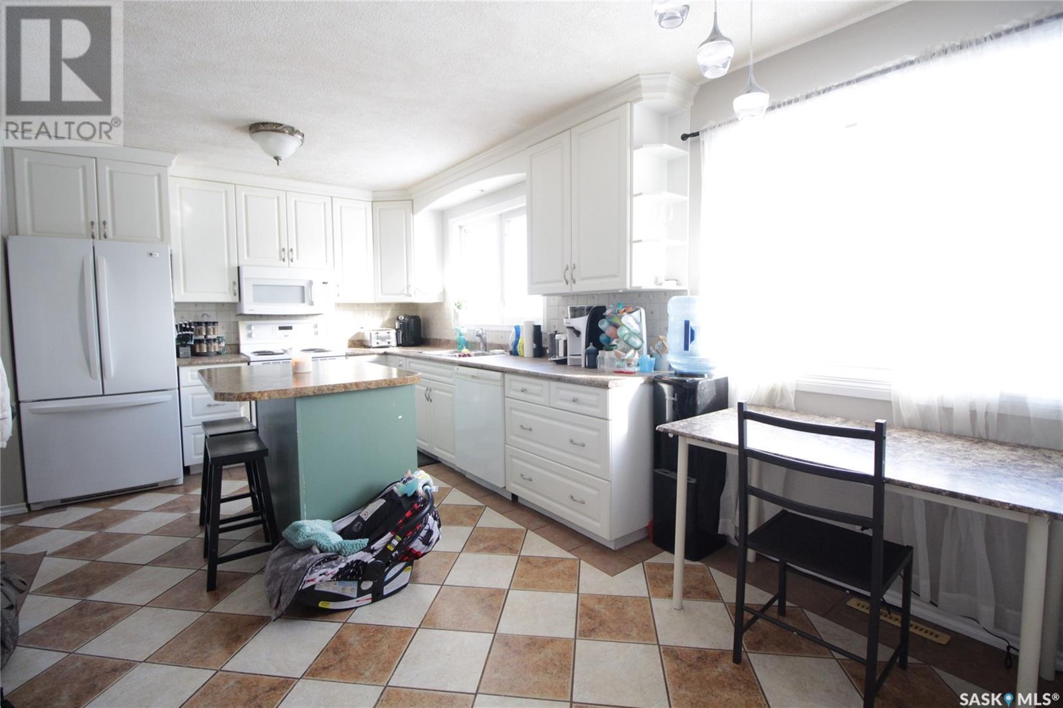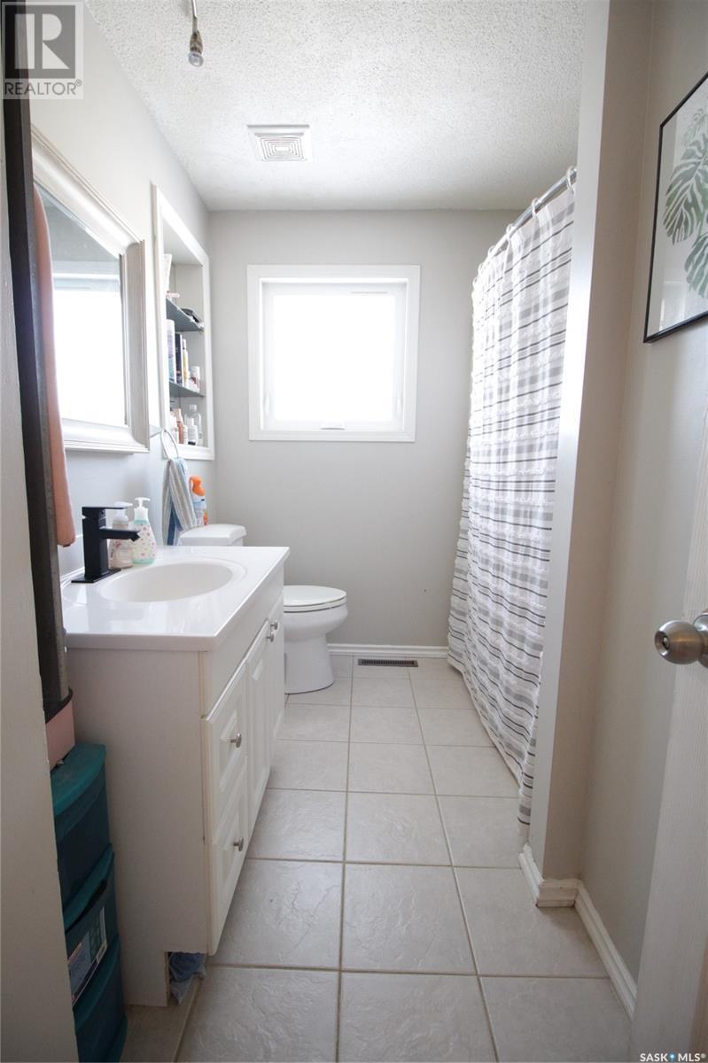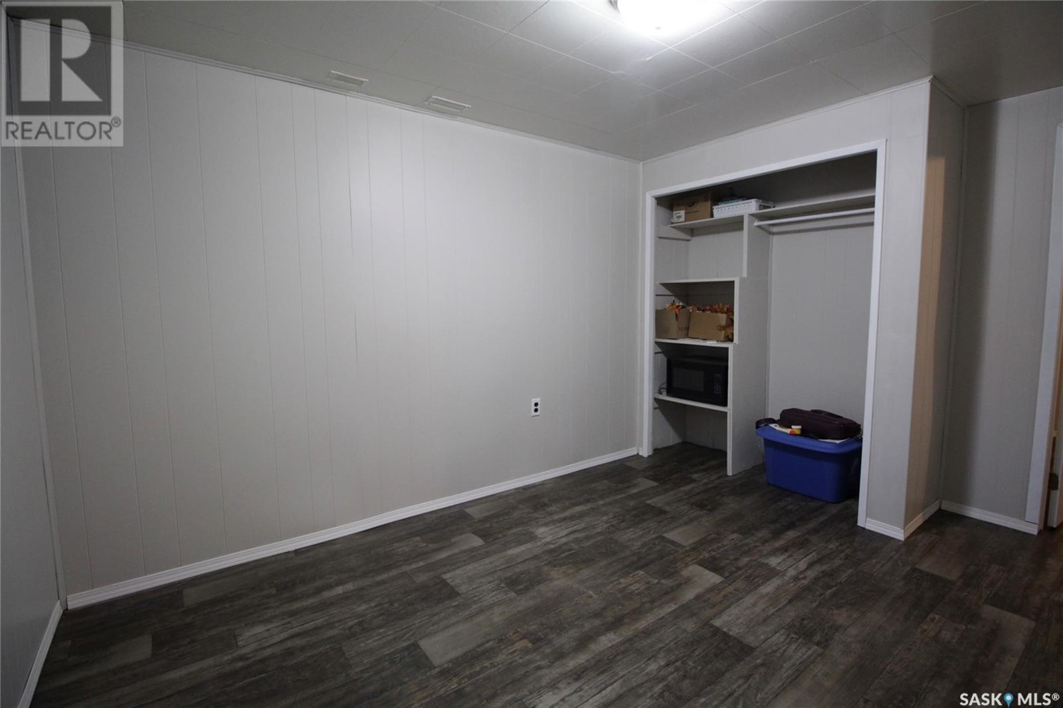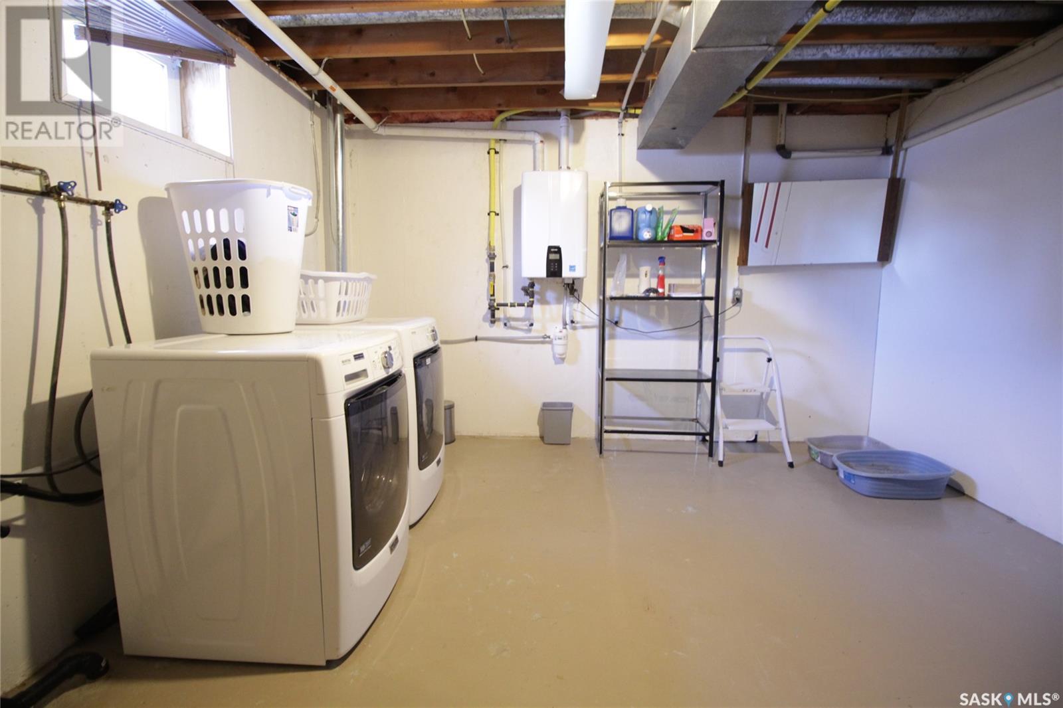4 Bedroom
2 Bathroom
1080 sqft
Bungalow
Central Air Conditioning
Forced Air
Lawn
$239,000
Check out this beautiful, move-in ready home on a fenced-in double lot with a detached garage! Inside, you’ll find a nice, bright eat-in kitchen, complete with ceramic tile, and access to the huge living room. Down the hall there's 3 spacious bedrooms and a 4pc bathroom w/ ceramic tile. The basement has all NEW flooring throughout and provides you with a huge family room that’s finished off nicely with new pot lights and ceiling.There’s also a 3pc bathroom, a large storage room, an additional bedroom, and a huge utility/laundry room which offers plenty of storage space! BONUSES INCLUDE: central vac, central air, and NEW hot water on demand! (id:51699)
Property Details
|
MLS® Number
|
SK975543 |
|
Property Type
|
Single Family |
|
Features
|
Treed, Corner Site, Lane, Rectangular |
|
Structure
|
Deck |
Building
|
Bathroom Total
|
2 |
|
Bedrooms Total
|
4 |
|
Appliances
|
Washer, Refrigerator, Satellite Dish, Dishwasher, Dryer, Garage Door Opener Remote(s), Storage Shed, Stove |
|
Architectural Style
|
Bungalow |
|
Basement Development
|
Finished |
|
Basement Type
|
Full (finished) |
|
Constructed Date
|
1974 |
|
Cooling Type
|
Central Air Conditioning |
|
Heating Fuel
|
Natural Gas |
|
Heating Type
|
Forced Air |
|
Stories Total
|
1 |
|
Size Interior
|
1080 Sqft |
|
Type
|
House |
Parking
|
Detached Garage
|
|
|
Parking Space(s)
|
4 |
Land
|
Acreage
|
No |
|
Fence Type
|
Fence |
|
Landscape Features
|
Lawn |
|
Size Frontage
|
100 Ft |
|
Size Irregular
|
12500.00 |
|
Size Total
|
12500 Sqft |
|
Size Total Text
|
12500 Sqft |
Rooms
| Level |
Type |
Length |
Width |
Dimensions |
|
Basement |
Family Room |
|
|
15'7" x 24' |
|
Basement |
3pc Bathroom |
|
|
- x - |
|
Basement |
Bedroom |
|
|
10' x 13'3" |
|
Basement |
Utility Room |
|
|
12'5" x 22'3" |
|
Basement |
Storage |
|
|
4'3" x 8'6" |
|
Main Level |
Kitchen |
|
|
10'6" x 19'2" |
|
Main Level |
Foyer |
|
|
3'4" x 5'7" |
|
Main Level |
Living Room |
|
|
12' x 19'7" |
|
Main Level |
4pc Bathroom |
|
|
- x - |
|
Main Level |
Bedroom |
|
|
8'2" x 9'4" |
|
Main Level |
Bedroom |
|
|
9'2" x 9'5" |
|
Main Level |
Primary Bedroom |
|
|
11' x 12'10" |
https://www.realtor.ca/real-estate/27120412/606-ogilvie-street-moosomin



