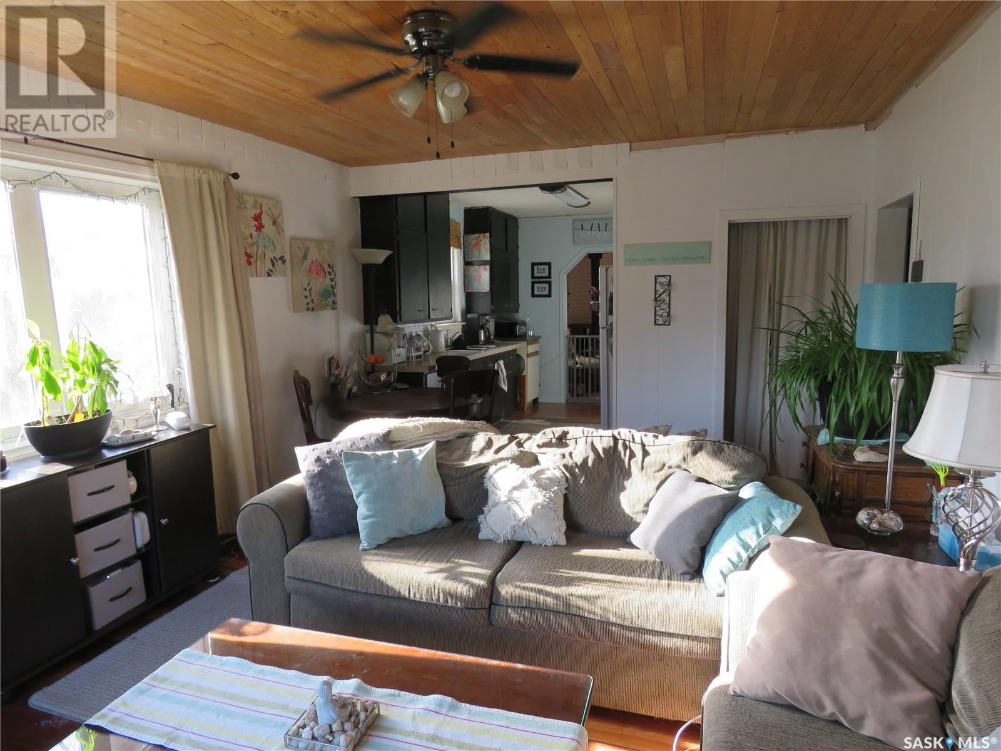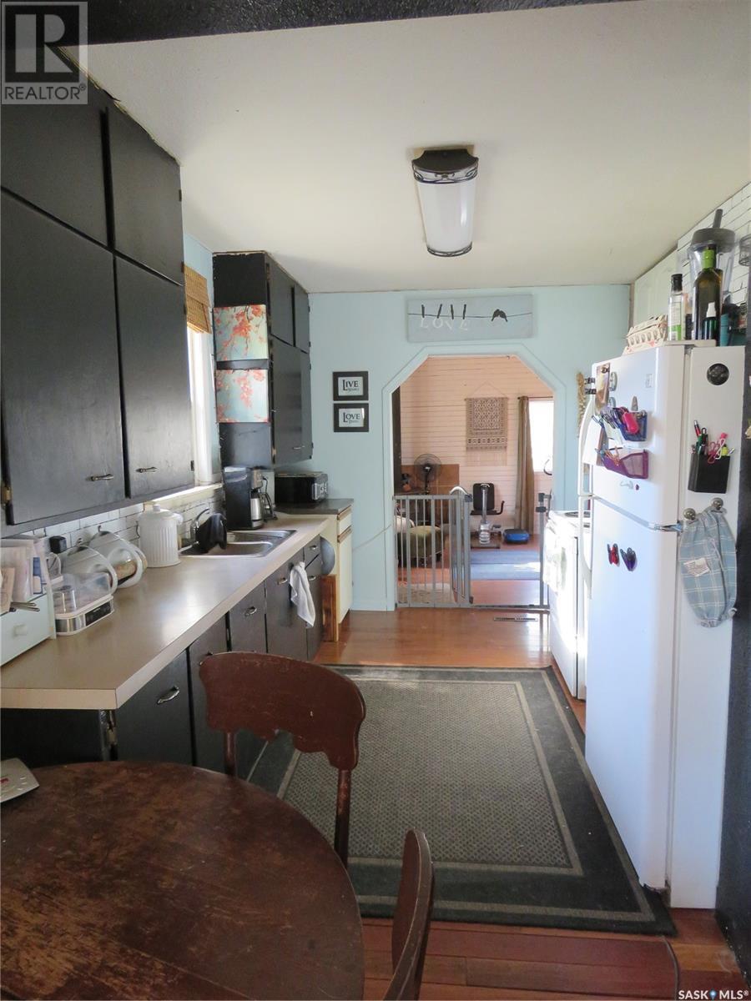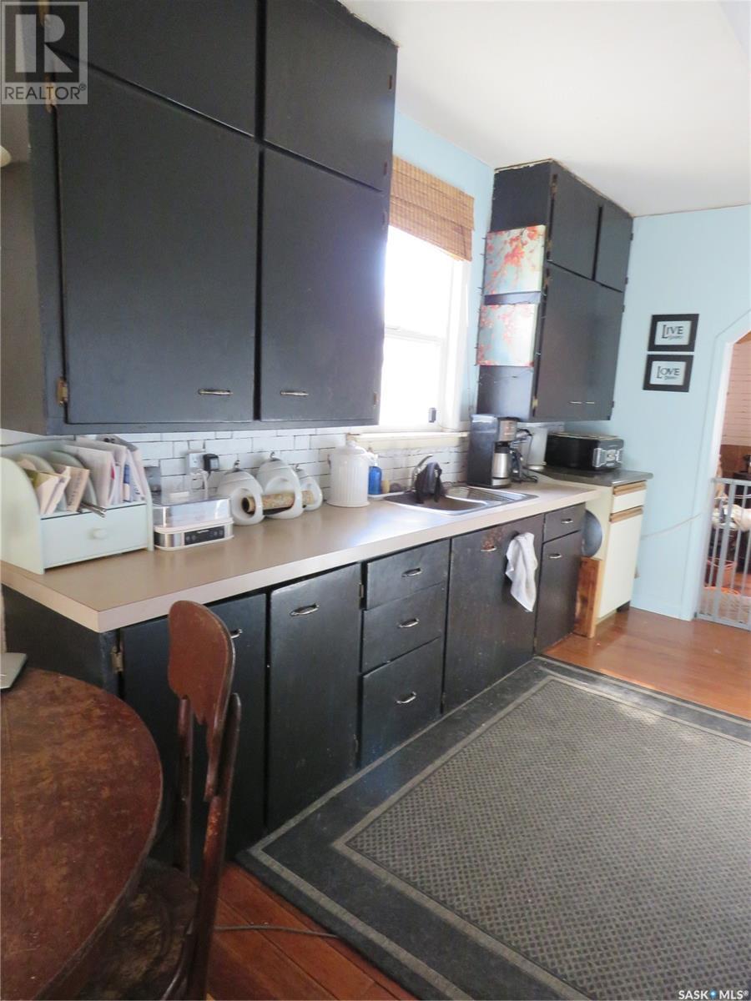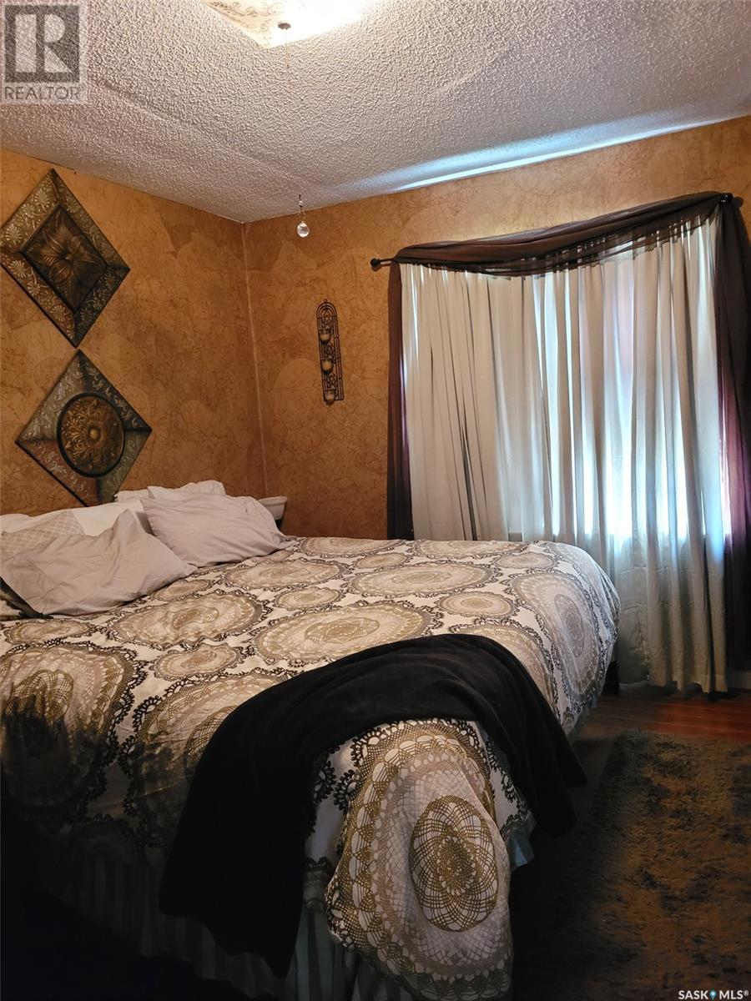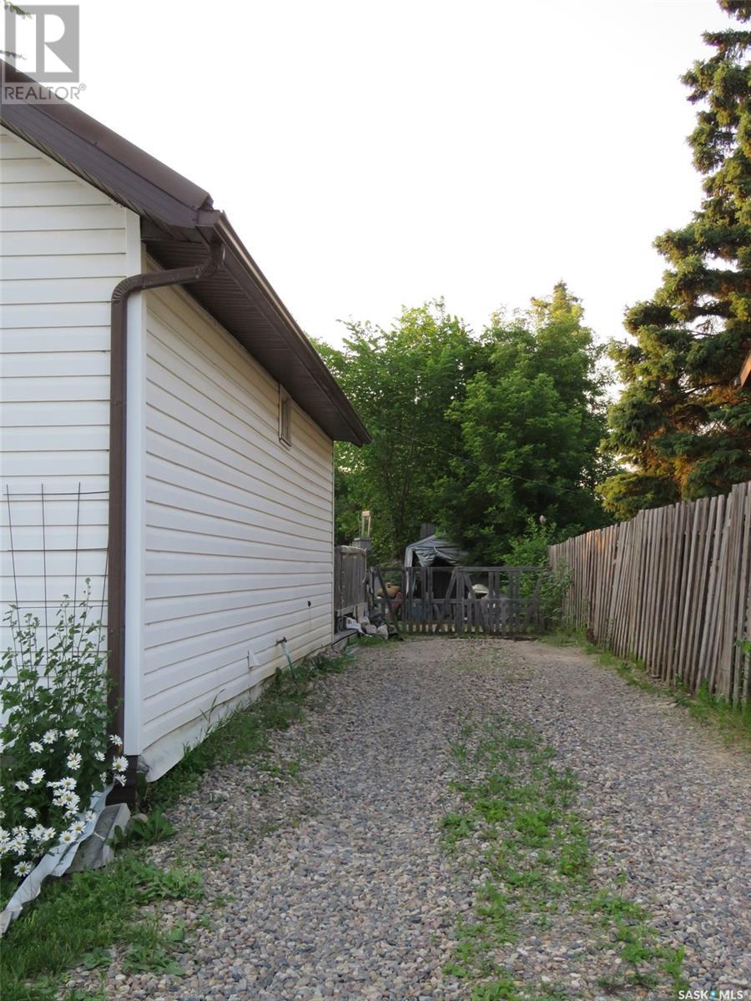3 Bedroom
1 Bathroom
1290 sqft
Fireplace
Forced Air
Lawn, Garden Area
$145,000
Calling all 1st time home buyers! Motivated Seller! This spacious 1 1/2 story home offers 1290sq ft. Fantastic location close to schools and parks, ideal for the young family just starting out. Addition offers a wood burning stove to supplement the heating in the winter for those cozy nights in. The upper level is currently being used for extra company and a music room. The lot is 160 ft deep, giving you a great sized space for outdoor fun and perhaps a future garage. There's a nice sized deck to enjoy those summer evenings and 3 sheds to store all your yard/garden/deck essentials. There is an established garden in the back yard with many raised beds (garlic in one bed and many perennials throughout the front, back and side yards). Lot is treed and back yard is fenced for your family’s (and pet’s!) safety and enjoyment. Notable updates include: 2023 new paint and kitchen cabinetry facelift, 2022 front steps & storm doors; 2019 sewer line, living room window (all other windows replaced 2008), metal roof, front soffit and fascia; 2018 back fence, tub surround, toilet; 2015 laminate & hardwood; 2014 new insulation added to the exterior main walls on the east and west, as well as the north and south walls upstairs. Call today for more information or to book your personal tour. (id:51699)
Property Details
|
MLS® Number
|
SK004484 |
|
Property Type
|
Single Family |
|
Features
|
Treed, Rectangular, Sump Pump |
|
Structure
|
Deck |
Building
|
Bathroom Total
|
1 |
|
Bedrooms Total
|
3 |
|
Appliances
|
Washer, Refrigerator, Dryer, Storage Shed, Stove |
|
Basement Development
|
Unfinished |
|
Basement Type
|
Partial (unfinished) |
|
Constructed Date
|
1947 |
|
Fireplace Fuel
|
Wood |
|
Fireplace Present
|
Yes |
|
Fireplace Type
|
Conventional |
|
Heating Fuel
|
Natural Gas, Wood |
|
Heating Type
|
Forced Air |
|
Stories Total
|
2 |
|
Size Interior
|
1290 Sqft |
|
Type
|
House |
Parking
|
None
|
|
|
Gravel
|
|
|
Parking Space(s)
|
4 |
Land
|
Acreage
|
No |
|
Fence Type
|
Partially Fenced |
|
Landscape Features
|
Lawn, Garden Area |
|
Size Frontage
|
50 Ft |
|
Size Irregular
|
8100.00 |
|
Size Total
|
8100 Sqft |
|
Size Total Text
|
8100 Sqft |
Rooms
| Level |
Type |
Length |
Width |
Dimensions |
|
Second Level |
Bedroom |
9 ft ,10 in |
12 ft ,9 in |
9 ft ,10 in x 12 ft ,9 in |
|
Second Level |
Dining Nook |
9 ft ,10 in |
15 ft ,7 in |
9 ft ,10 in x 15 ft ,7 in |
|
Main Level |
Family Room |
15 ft ,8 in |
12 ft ,9 in |
15 ft ,8 in x 12 ft ,9 in |
|
Main Level |
Kitchen |
8 ft ,1 in |
12 ft ,4 in |
8 ft ,1 in x 12 ft ,4 in |
|
Main Level |
Living Room |
16 ft |
12 ft |
16 ft x 12 ft |
|
Main Level |
Primary Bedroom |
10 ft ,4 in |
11 ft ,2 in |
10 ft ,4 in x 11 ft ,2 in |
|
Main Level |
Bedroom |
10 ft ,5 in |
10 ft ,6 in |
10 ft ,5 in x 10 ft ,6 in |
|
Main Level |
4pc Bathroom |
4 ft ,11 in |
6 ft ,10 in |
4 ft ,11 in x 6 ft ,10 in |
https://www.realtor.ca/real-estate/28259731/607-4th-avenue-w-meadow-lake


