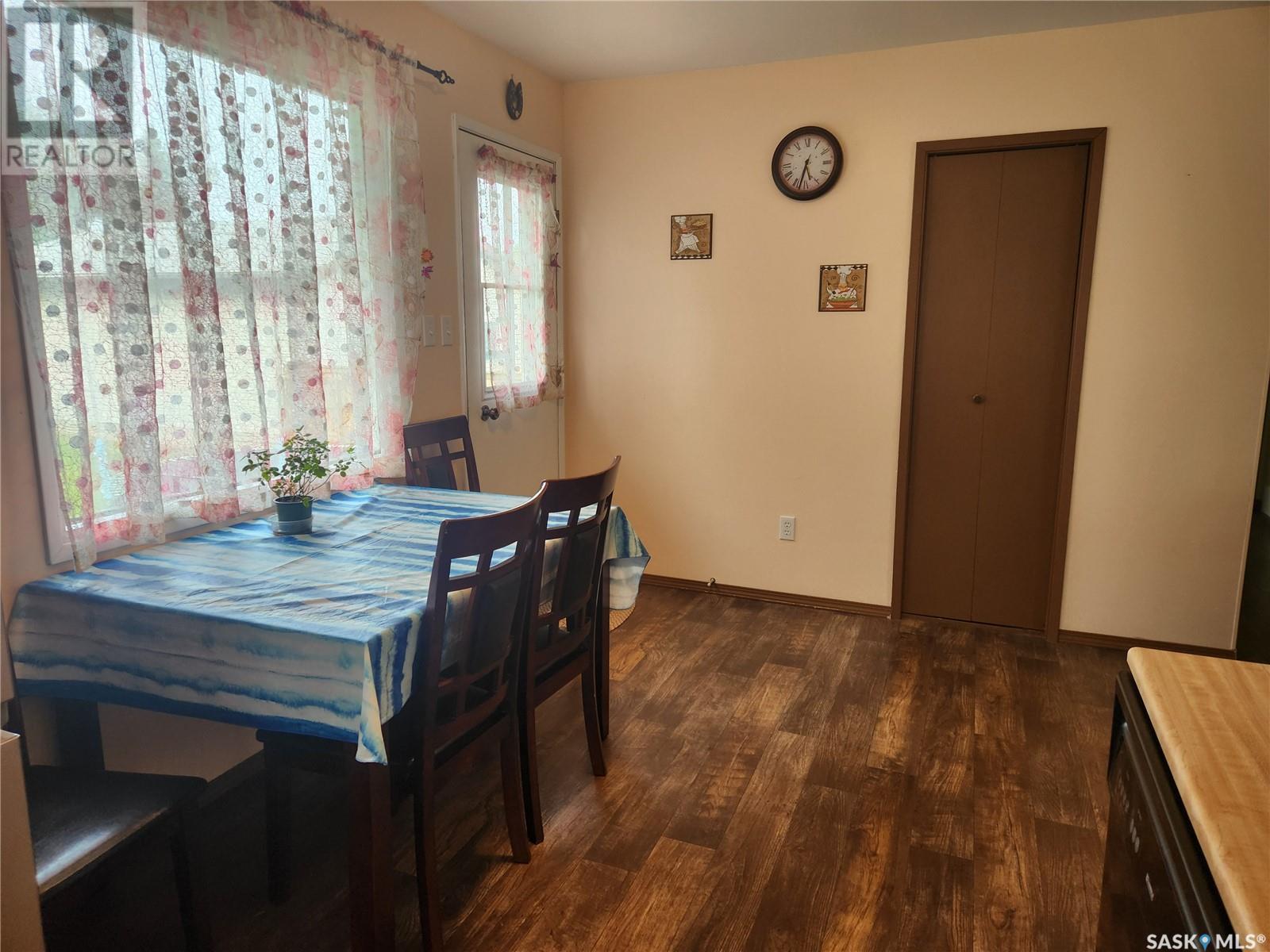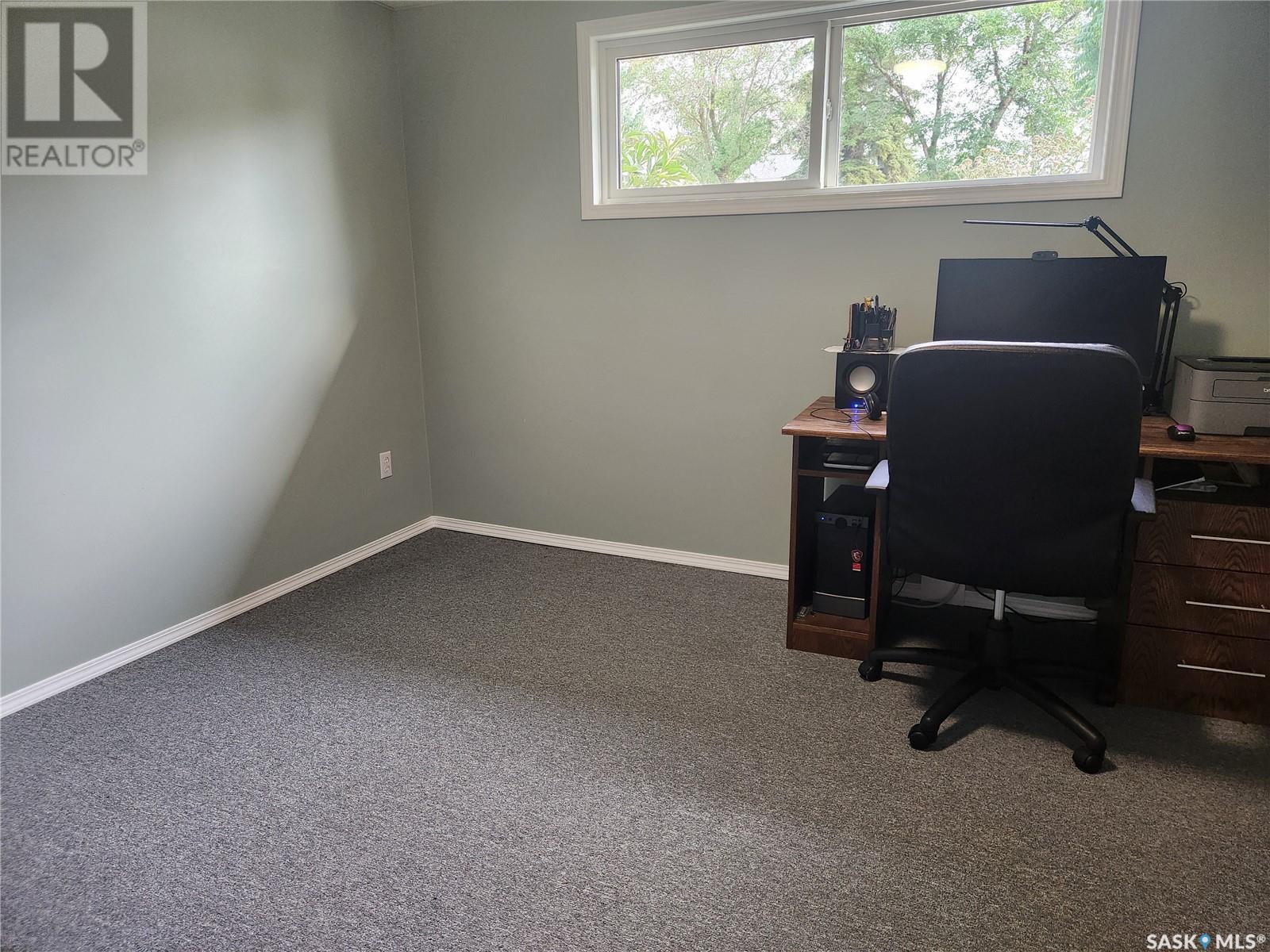3 Bedroom
2 Bathroom
917 sqft
Bi-Level
Fireplace
Central Air Conditioning
Forced Air
Lawn
$185,000
Start here! This 917 sqft family home is located in a quiet residential area of Tisdale, SK. On the main floor you will find an eat-in kitchen with a door to the large backyard, a cozy living room, two nice sized bedrooms and a 4 pc bath. The fully developed basement hosts a large family room, a bedroom, an office/den, and a laundry room with a 2 pc bath. This home features central air, natural gas fireplace, new vinyl siding with 1" styrofoam, underground power, a new 100A electrical panel, new windows in basement, and updated shingles. The windows except for the dining area have been updated over the years. Included are the stove, fridge, washer, dryer, portable dishwasher, and 2 storage sheds. The seller has upgraded the overhead power line to underground and states there is a 200A double lug meter base so you can get another 100A right from meter socket for a garage in the future. Call today to view this great family home! (id:51699)
Property Details
|
MLS® Number
|
SK980080 |
|
Property Type
|
Single Family |
|
Features
|
Rectangular |
Building
|
Bathroom Total
|
2 |
|
Bedrooms Total
|
3 |
|
Appliances
|
Washer, Refrigerator, Dryer, Window Coverings, Hood Fan, Storage Shed, Stove |
|
Architectural Style
|
Bi-level |
|
Basement Development
|
Finished |
|
Basement Type
|
Partial (finished) |
|
Constructed Date
|
1979 |
|
Cooling Type
|
Central Air Conditioning |
|
Fireplace Fuel
|
Gas |
|
Fireplace Present
|
Yes |
|
Fireplace Type
|
Conventional |
|
Heating Fuel
|
Natural Gas |
|
Heating Type
|
Forced Air |
|
Size Interior
|
917 Sqft |
|
Type
|
House |
Parking
Land
|
Acreage
|
No |
|
Fence Type
|
Partially Fenced |
|
Landscape Features
|
Lawn |
|
Size Frontage
|
50 Ft |
|
Size Irregular
|
6000.00 |
|
Size Total
|
6000 Sqft |
|
Size Total Text
|
6000 Sqft |
Rooms
| Level |
Type |
Length |
Width |
Dimensions |
|
Basement |
Family Room |
14 ft ,5 in |
21 ft ,4 in |
14 ft ,5 in x 21 ft ,4 in |
|
Basement |
Bedroom |
12 ft ,2 in |
9 ft ,6 in |
12 ft ,2 in x 9 ft ,6 in |
|
Basement |
Office |
9 ft ,8 in |
5 ft ,8 in |
9 ft ,8 in x 5 ft ,8 in |
|
Basement |
Laundry Room |
|
|
Measurements not available |
|
Main Level |
Enclosed Porch |
|
|
Measurements not available |
|
Main Level |
Kitchen |
8 ft ,2 in |
8 ft ,8 in |
8 ft ,2 in x 8 ft ,8 in |
|
Main Level |
Dining Room |
8 ft ,2 in |
8 ft ,7 in |
8 ft ,2 in x 8 ft ,7 in |
|
Main Level |
Living Room |
13 ft ,9 in |
13 ft ,7 in |
13 ft ,9 in x 13 ft ,7 in |
|
Main Level |
4pc Bathroom |
|
|
Measurements not available |
|
Main Level |
Primary Bedroom |
12 ft ,4 in |
10 ft ,3 in |
12 ft ,4 in x 10 ft ,3 in |
|
Main Level |
Bedroom |
10 ft ,2 in |
9 ft ,2 in |
10 ft ,2 in x 9 ft ,2 in |
https://www.realtor.ca/real-estate/27281122/607-97th-avenue-tisdale









































