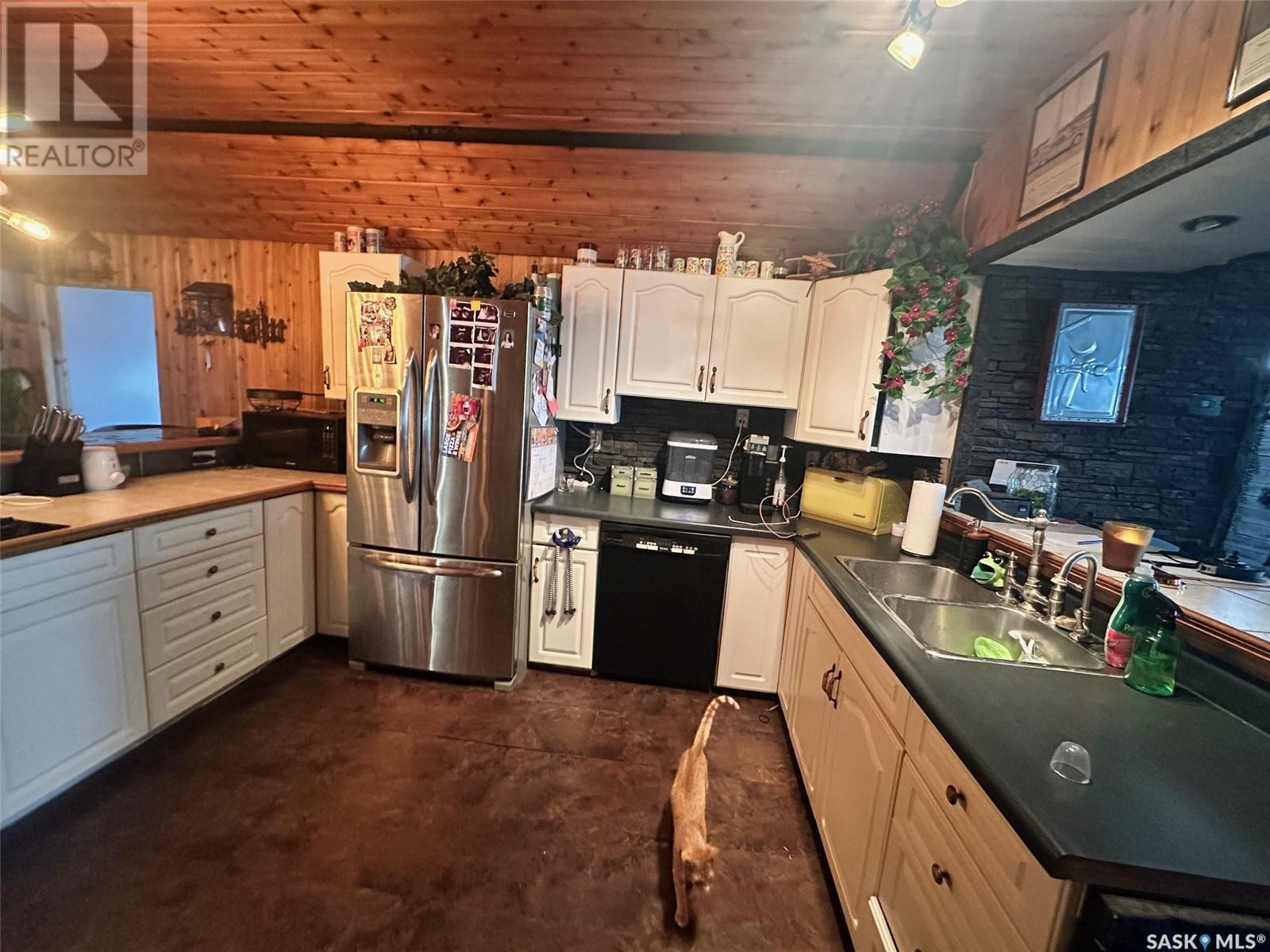3 Bedroom
1 Bathroom
1548 sqft
Bungalow
Wall Unit, Window Air Conditioner
Forced Air
Lawn
$175,000
Welcome to your new private oasis. Step into this beautifully updated 1905 single-level bungalow, where classic charm meets modern convenience. This bright and airy home features a mid-century modern feel with three spacious bedrooms and a stylish 4-piece bathroom, living room with a separate dining room, all thoughtfully laid out to maximize comfort and functionality. The open-concept design offers plenty of living space, perfect for families or entertaining. The modern updates throughout blend seamlessly with the home’s character, ensuring a warm and inviting atmosphere. Outside, the fully fenced 80x130 ft lot provides privacy and room to enjoy outdoor living. A detached double-car garage offers ample workspace and storage, even with vehicles parked inside. The property also features a handy storage shed and a hot tub that, with a little TLC, could become the perfect retreat for relaxation. This home is move-in-ready and just waiting for you to make it your own. Don’t miss out on this unique blend of history and modern living! (id:51699)
Property Details
|
MLS® Number
|
SK992216 |
|
Property Type
|
Single Family |
|
Features
|
Treed, Corner Site, Rectangular |
|
Structure
|
Deck, Patio(s) |
Building
|
Bathroom Total
|
1 |
|
Bedrooms Total
|
3 |
|
Appliances
|
Refrigerator, Dishwasher, Oven - Built-in, Storage Shed, Stove |
|
Architectural Style
|
Bungalow |
|
Constructed Date
|
1900 |
|
Cooling Type
|
Wall Unit, Window Air Conditioner |
|
Heating Fuel
|
Natural Gas |
|
Heating Type
|
Forced Air |
|
Stories Total
|
1 |
|
Size Interior
|
1548 Sqft |
|
Type
|
House |
Parking
|
Detached Garage
|
|
|
Heated Garage
|
|
|
Parking Space(s)
|
6 |
Land
|
Acreage
|
No |
|
Fence Type
|
Fence |
|
Landscape Features
|
Lawn |
|
Size Frontage
|
80 Ft |
|
Size Irregular
|
10400.00 |
|
Size Total
|
10400 Sqft |
|
Size Total Text
|
10400 Sqft |
Rooms
| Level |
Type |
Length |
Width |
Dimensions |
|
Main Level |
Living Room |
|
|
Measurements not available |
|
Main Level |
Enclosed Porch |
|
|
Measurements not available |
|
Main Level |
Kitchen |
|
|
Measurements not available |
|
Main Level |
Dining Room |
|
|
Measurements not available |
|
Main Level |
Bedroom |
|
|
Measurements not available |
|
Main Level |
Primary Bedroom |
|
|
Measurements not available |
|
Main Level |
Bedroom |
|
|
Measurements not available |
|
Main Level |
4pc Bathroom |
|
|
Measurements not available |
|
Main Level |
Laundry Room |
|
|
Measurements not available |
|
Main Level |
Bonus Room |
|
|
Measurements not available |
https://www.realtor.ca/real-estate/27765168/607-north-railway-street-e-swift-current























