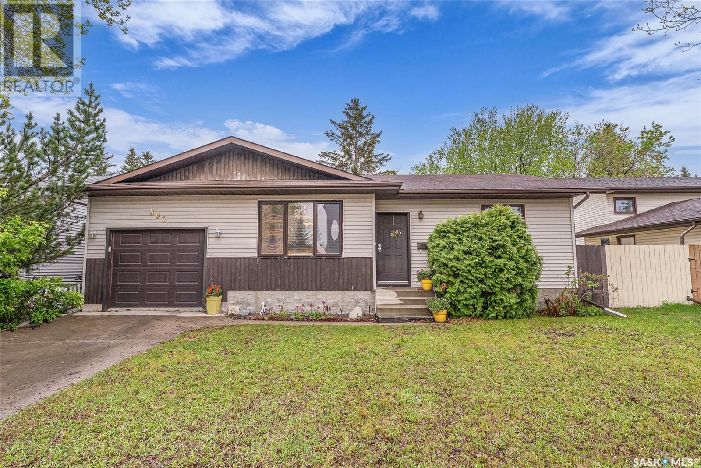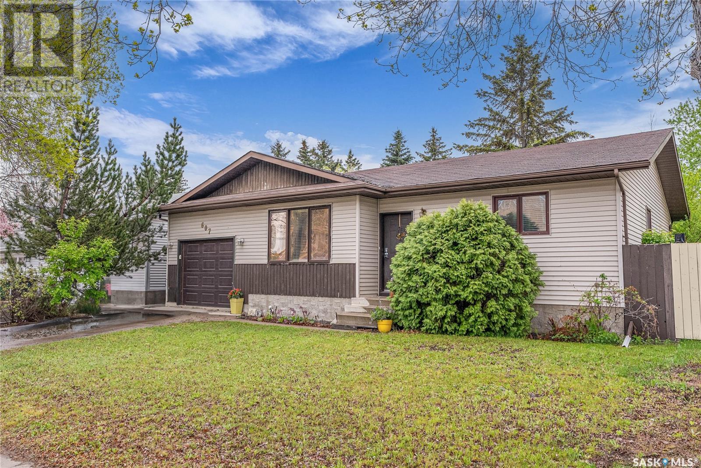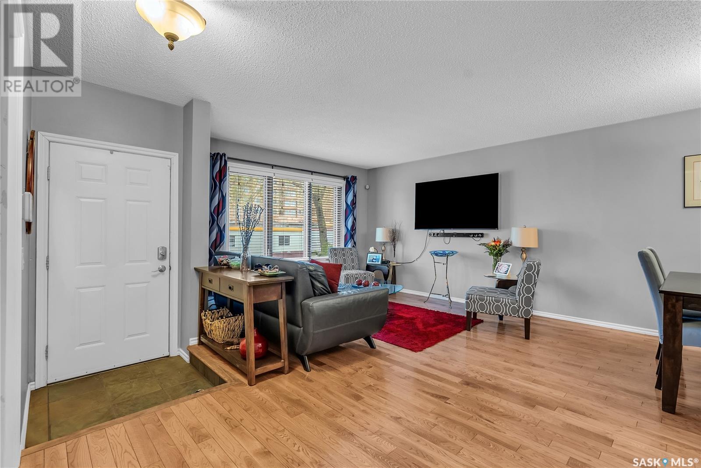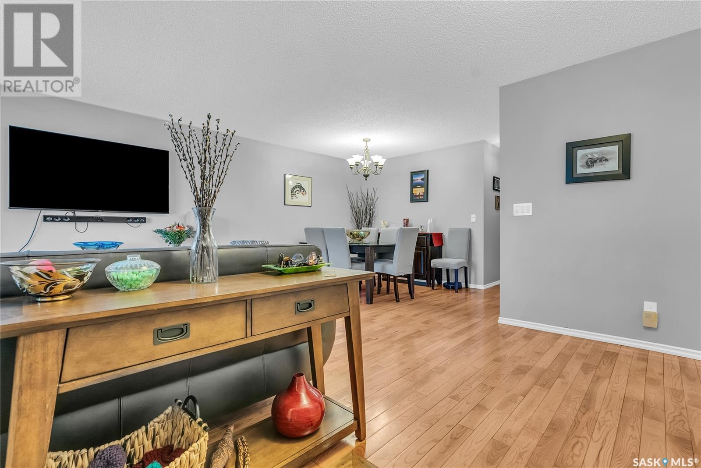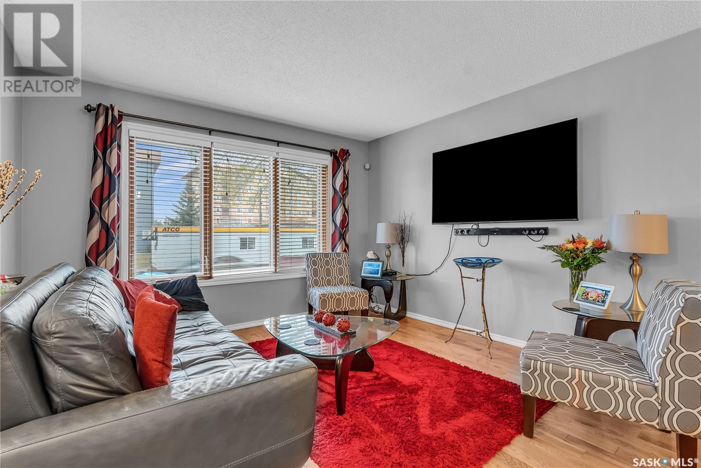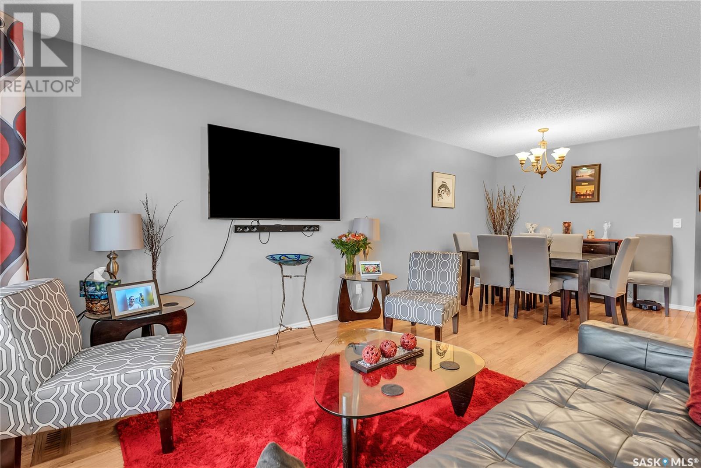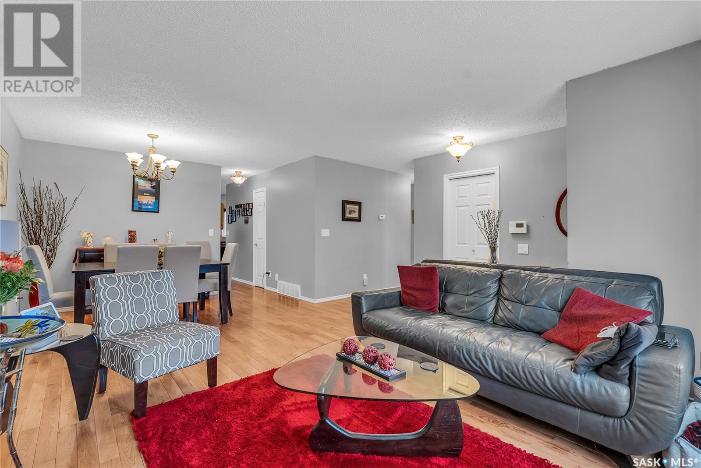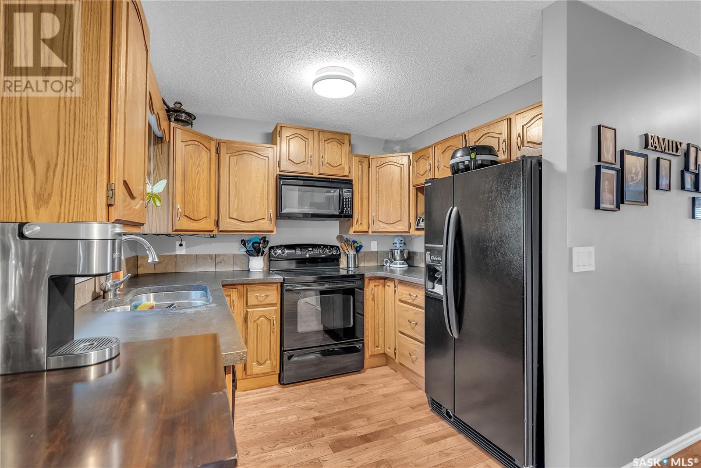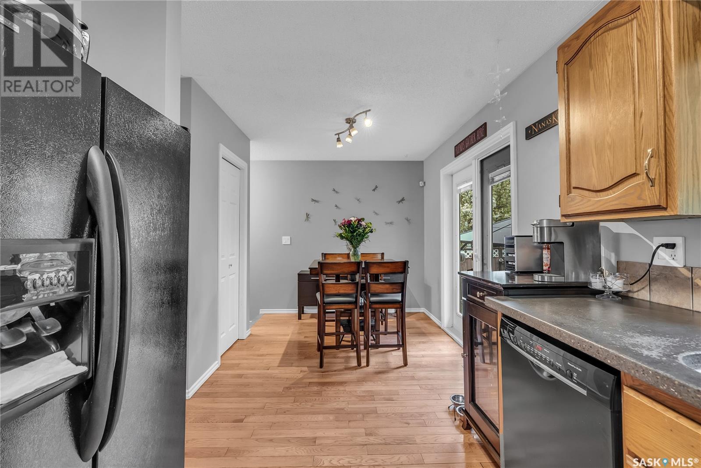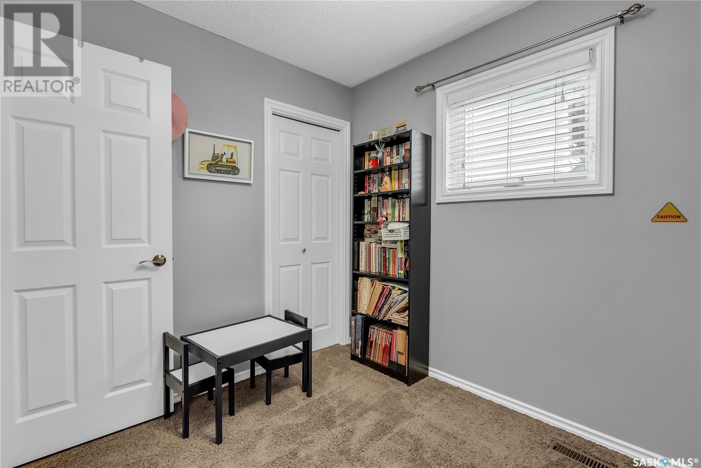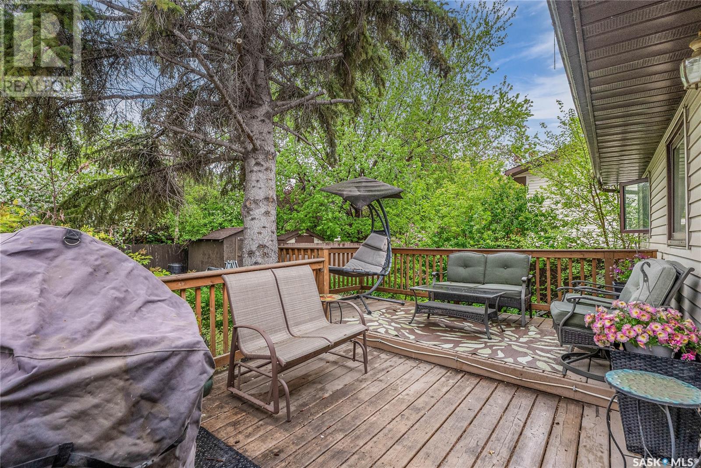4 Bedroom
3 Bathroom
1150 sqft
Bungalow
Fireplace
Central Air Conditioning
Forced Air
Lawn
$449,000
Welcome to this beautifully updated family home in the heart of Forest Grove—just steps from both elementary and high schools. Offering 1,150 sq ft of thoughtfully designed space, this 3+1 bedroom bungalow (plus a den) features 3 full bathrooms and is fully finished, top to bottom. Well-maintained and thoughtfully upgraded over the years, this home features quality finishes including hardwood, tile, and carpet flooring, updated windows, tasteful paint. and a high-efficiency furnace. The renovated basement boasts laminate flooring, a sleek 3-piece bath, and extra living space perfect for a guest suite, home office, or rec room. Situated on a mature 52.5' x 110' fully fenced lot, with Saskatoon Berry bushes, rhubarb and crab apple trees, this home also includes a spacious, double tandem garage—ideal for families, hobbyists, or extra storage. All appliances are included, making this move-in-ready gem the perfect place to call home. (id:51699)
Property Details
|
MLS® Number
|
SK006535 |
|
Property Type
|
Single Family |
|
Neigbourhood
|
Forest Grove |
|
Features
|
Treed, Rectangular |
|
Structure
|
Deck, Patio(s) |
Building
|
Bathroom Total
|
3 |
|
Bedrooms Total
|
4 |
|
Appliances
|
Washer, Refrigerator, Dishwasher, Dryer, Microwave, Window Coverings, Garage Door Opener Remote(s), Storage Shed, Stove |
|
Architectural Style
|
Bungalow |
|
Basement Development
|
Finished |
|
Basement Type
|
Full (finished) |
|
Constructed Date
|
1986 |
|
Cooling Type
|
Central Air Conditioning |
|
Fireplace Fuel
|
Electric |
|
Fireplace Present
|
Yes |
|
Fireplace Type
|
Conventional |
|
Heating Fuel
|
Natural Gas |
|
Heating Type
|
Forced Air |
|
Stories Total
|
1 |
|
Size Interior
|
1150 Sqft |
|
Type
|
House |
Parking
|
Attached Garage
|
|
|
Parking Space(s)
|
3 |
Land
|
Acreage
|
No |
|
Fence Type
|
Fence |
|
Landscape Features
|
Lawn |
|
Size Frontage
|
52 Ft ,4 In |
|
Size Irregular
|
5765.00 |
|
Size Total
|
5765 Sqft |
|
Size Total Text
|
5765 Sqft |
Rooms
| Level |
Type |
Length |
Width |
Dimensions |
|
Basement |
Family Room |
|
|
21'6 x 17'5 |
|
Basement |
Bedroom |
12 ft |
|
12 ft x Measurements not available |
|
Basement |
3pc Bathroom |
|
7 ft |
Measurements not available x 7 ft |
|
Basement |
Den |
|
|
13'2 x 10'10 |
|
Basement |
Laundry Room |
|
|
Measurements not available |
|
Main Level |
Living Room |
13 ft |
12 ft |
13 ft x 12 ft |
|
Main Level |
Dining Room |
|
8 ft |
Measurements not available x 8 ft |
|
Main Level |
Kitchen |
9 ft |
|
9 ft x Measurements not available |
|
Main Level |
Dining Nook |
10 ft |
|
10 ft x Measurements not available |
|
Main Level |
Primary Bedroom |
|
11 ft |
Measurements not available x 11 ft |
|
Main Level |
3pc Ensuite Bath |
|
|
5'7 x 5'1 |
|
Main Level |
Bedroom |
12 ft |
9 ft |
12 ft x 9 ft |
|
Main Level |
Bedroom |
|
|
9'5 x 7'7 |
|
Main Level |
4pc Bathroom |
|
5 ft |
Measurements not available x 5 ft |
https://www.realtor.ca/real-estate/28344577/607-webster-street-saskatoon-forest-grove

