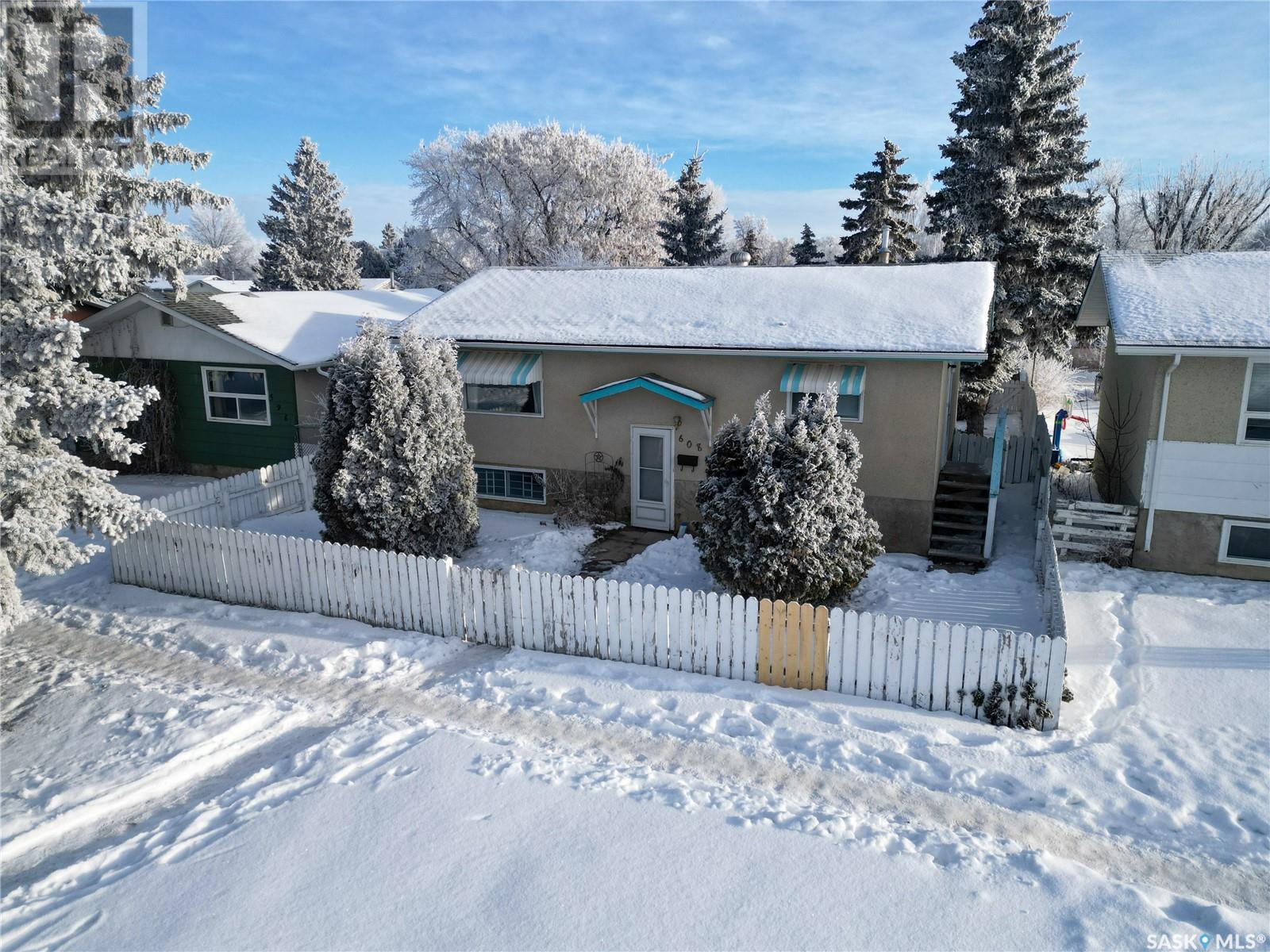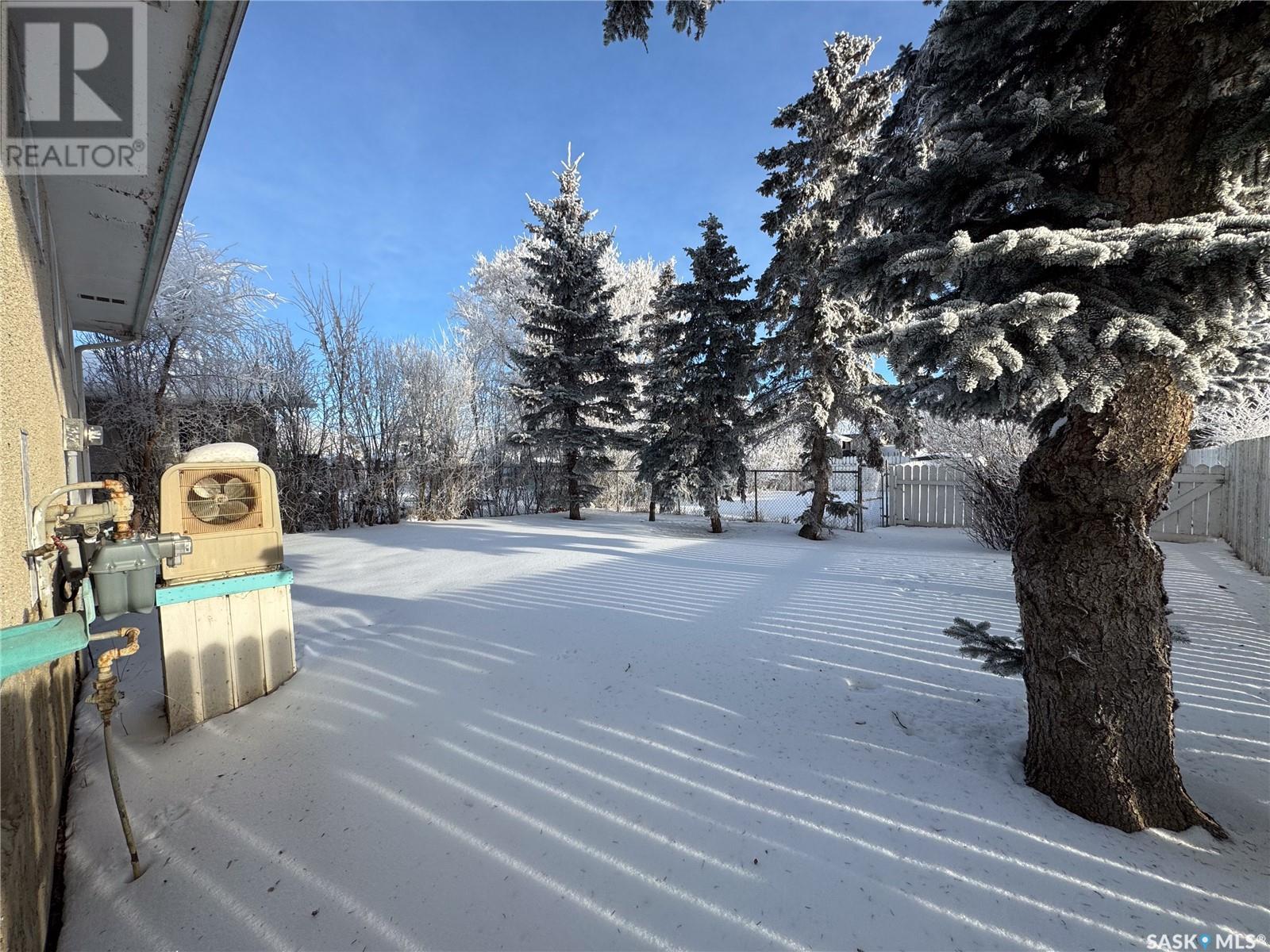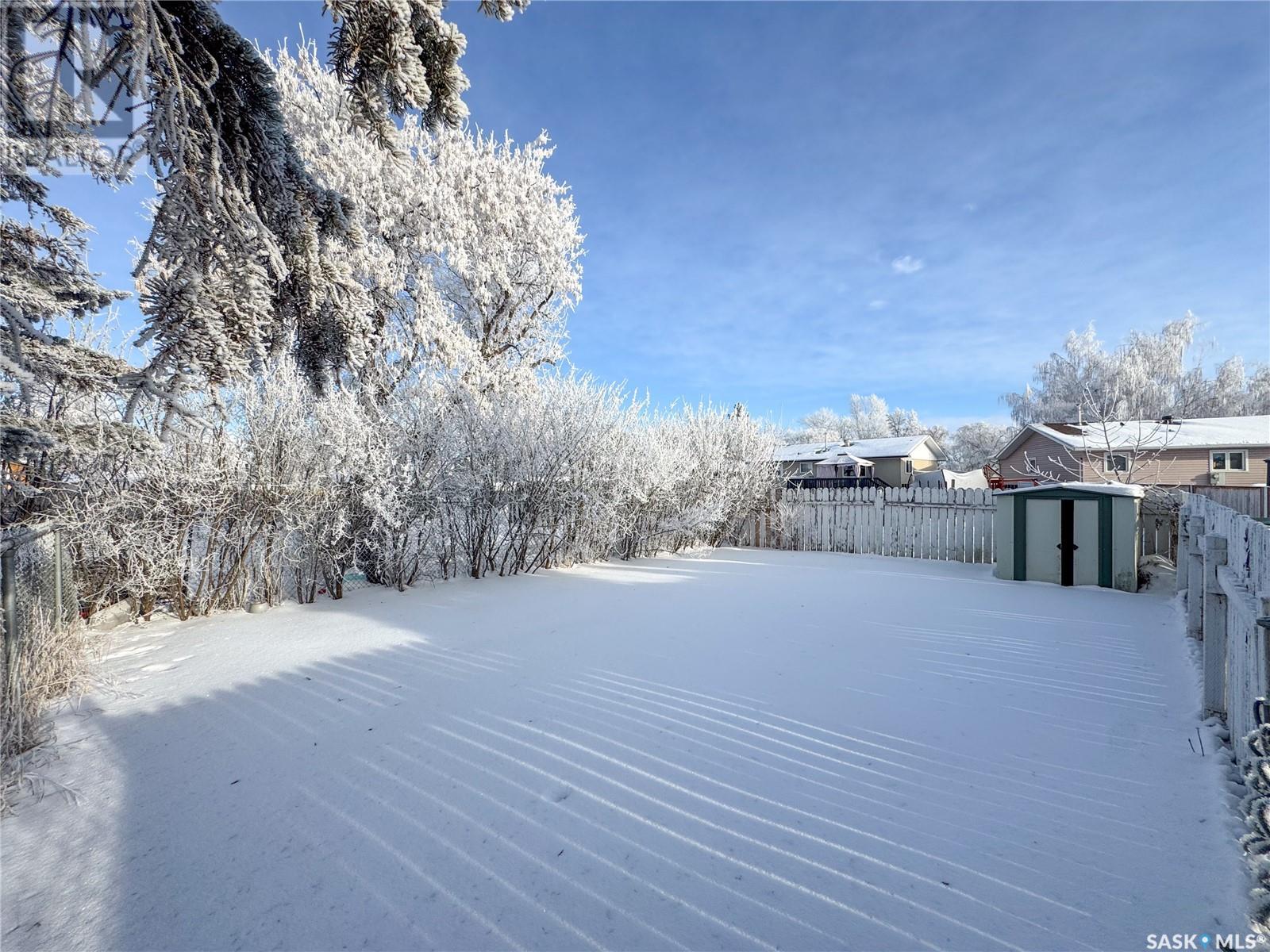608 15th Avenue E Prince Albert, Saskatchewan S6V 2N9
4 Bedroom
1 Bathroom
816 sqft
Bi-Level
Central Air Conditioning
Forced Air
Lawn
$179,900
Charming 4 bedroom, 1 bathroom bi-level home in East Flat neighborhood. This 816 sq/ft residence features a massive fenced yard with alley access offering you plenty of space and possibility to build a garage. The kitchen boasts arborite counters and the property includes mature trees, a shed, and potential to add your own personal touch throughout the spacious basement. Recent upgrades include a new N/G forced air furnace (2024) and N/G hot water heater (2023). Situated near schools and parks, this affordable starter home offers a perfect opportunity for a first-time home buyer. (id:51699)
Property Details
| MLS® Number | SK991053 |
| Property Type | Single Family |
| Neigbourhood | East Flat |
| Features | Treed, Lane, Rectangular |
Building
| Bathroom Total | 1 |
| Bedrooms Total | 4 |
| Appliances | Washer, Refrigerator, Dryer, Window Coverings, Storage Shed, Stove |
| Architectural Style | Bi-level |
| Basement Development | Finished |
| Basement Type | Full (finished) |
| Constructed Date | 1974 |
| Cooling Type | Central Air Conditioning |
| Heating Fuel | Natural Gas |
| Heating Type | Forced Air |
| Size Interior | 816 Sqft |
| Type | House |
Parking
| None | |
| Gravel | |
| Parking Space(s) | 2 |
Land
| Acreage | No |
| Fence Type | Fence |
| Landscape Features | Lawn |
| Size Frontage | 46 Ft |
| Size Irregular | 5520.00 |
| Size Total | 5520 Sqft |
| Size Total Text | 5520 Sqft |
Rooms
| Level | Type | Length | Width | Dimensions |
|---|---|---|---|---|
| Basement | Bedroom | 12'4 x 10'5 | ||
| Basement | Utility Room | 11'1 x 9'3 | ||
| Basement | Other | 15'6 x 12'6 | ||
| Basement | Den | 12'4 x 6'0 | ||
| Basement | Den | 11'0 x 7'4 | ||
| Main Level | Kitchen | 13'0 x 11'0 | ||
| Main Level | Living Room | 13'5 x 11'2 | ||
| Main Level | Bedroom | 12'2 x 8'9 | ||
| Main Level | Bedroom | 9'4 x 8'8 | ||
| Main Level | 4pc Bathroom | 8'10 x 5'0 | ||
| Main Level | Bedroom | 12'4 x 10'5 | ||
| Main Level | Foyer | 7'6 x 6'8 |
https://www.realtor.ca/real-estate/27758410/608-15th-avenue-e-prince-albert-east-flat
Interested?
Contact us for more information


























