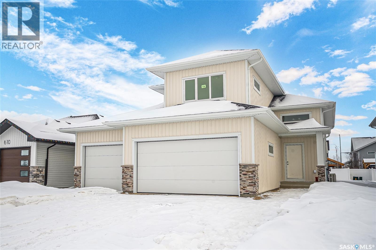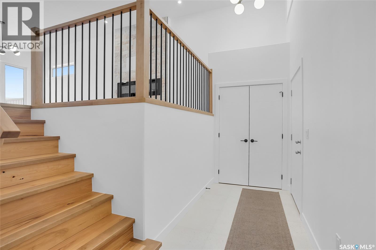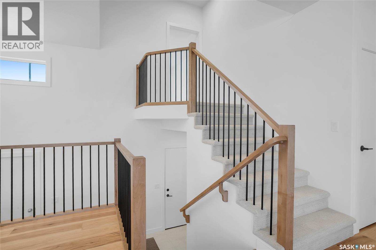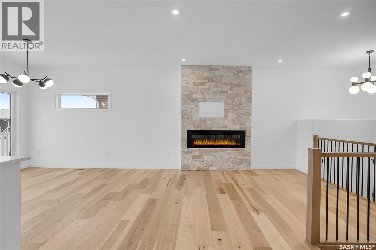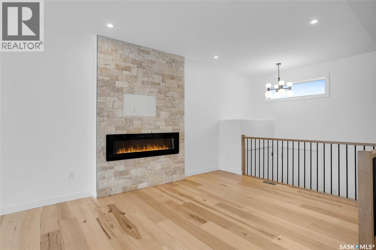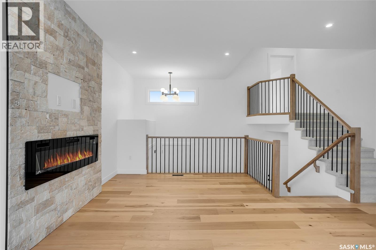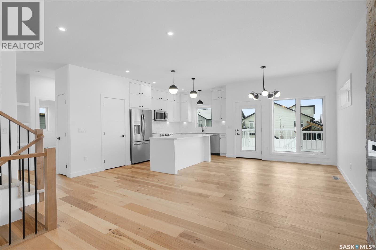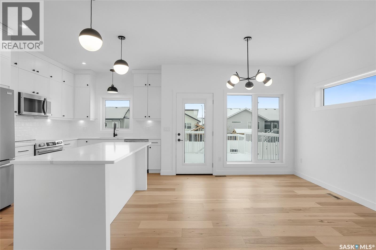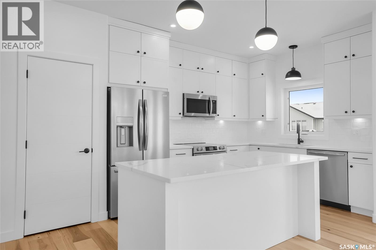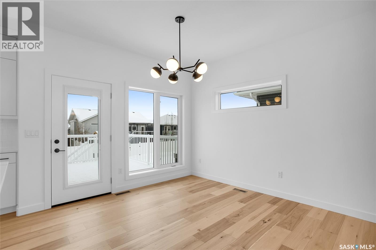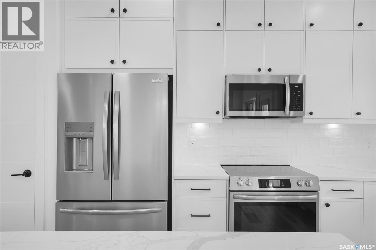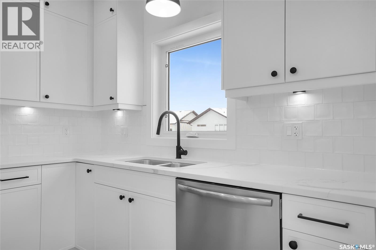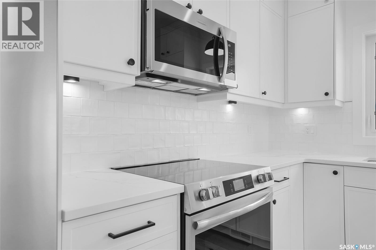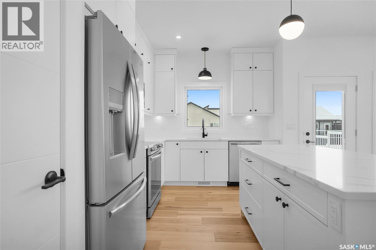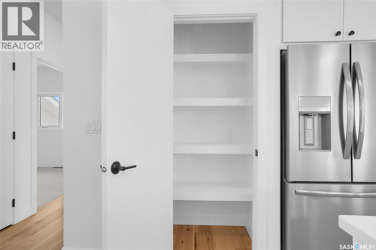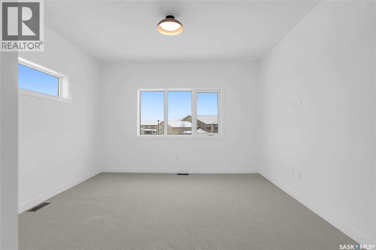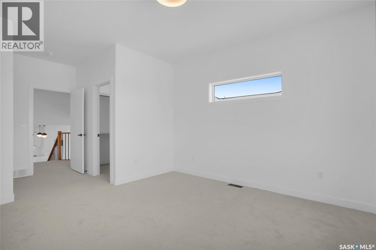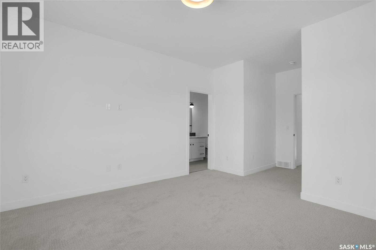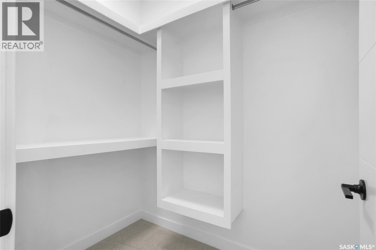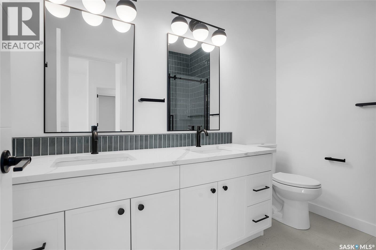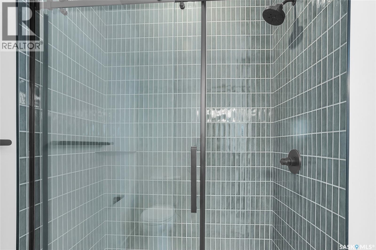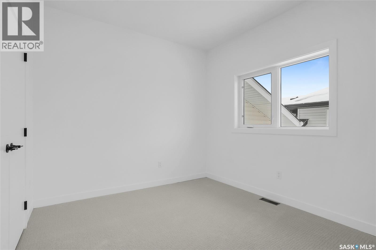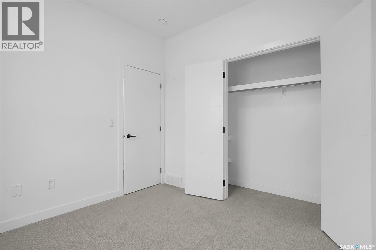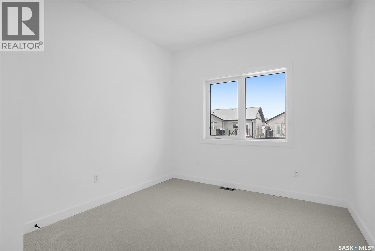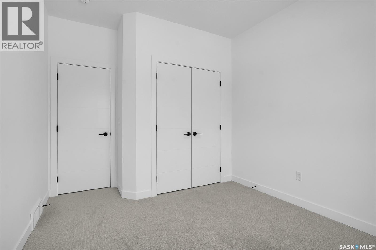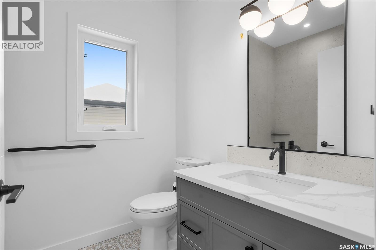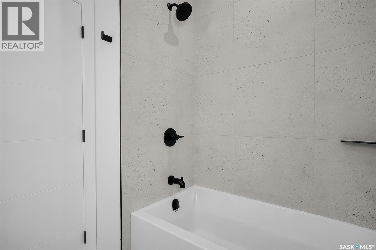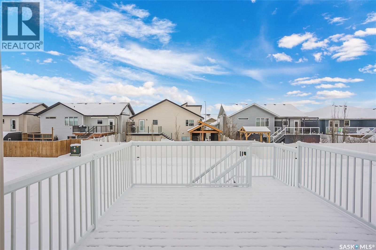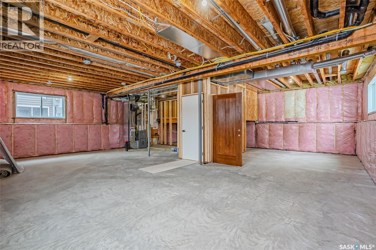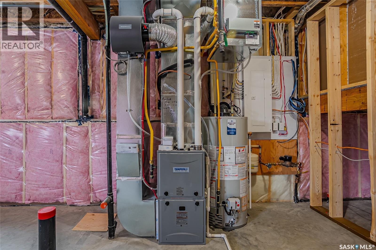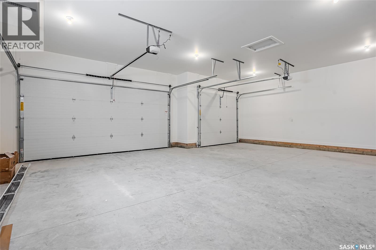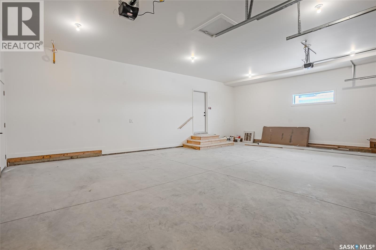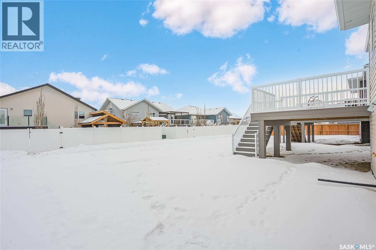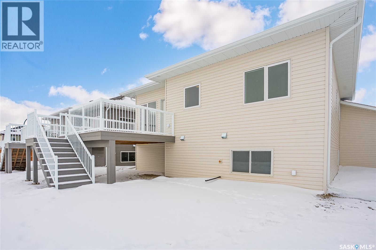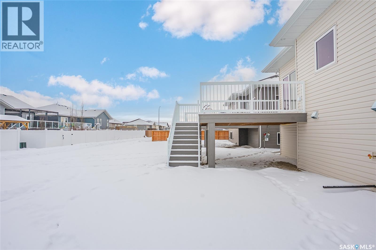3 Bedroom
2 Bathroom
1354 sqft
Bi-Level
Fireplace
Air Exchanger
Forced Air
$599,900
Welcome to 608 Ballesteros Crescent, an exceptional Pawluk Homes residence in Warman’s distinguished Legends community. Every detail of this refined modified bi-level speaks to quality and thoughtful design, offering a level of sophistication with comfort. The grand foyer introduces an open staircase with custom maple railing, high ceilings, and rich hardwood flooring that set an elegant tone throughout. The main living area is light-filled and perfectly arranged for modern living, featuring a chef-inspired kitchen with quartz countertops, custom cabinetry, glass tile backsplash, and designer lighting. The adjoining dining and living spaces create a warm, inviting atmosphere for both relaxed evenings and elegant entertaining. The primary suite is a private retreat with a spacious walk-in closet and a beautifully appointed ensuite. Two additional bedrooms and a full four-piece bath complete the main level, offering versatility for family or guests. The lower level remains open for your future development, with options for additional bedrooms, a recreation area, or a home theatre—quotes are available to complete the space to your exact specifications. A triple attached garage, fully insulated, drywalled, painted, and roughed in for heat, provides ample room for vehicles and hobbies, while central air ensures year-round comfort. The composite deck extends the living space outdoors, perfect for enjoying peaceful evenings in one of Warman’s most desirable locations near the Legends Golf Course, walking paths, parks, and amenities. 608 Ballesteros Crescent embodies understated luxury and enduring quality, a home that makes an impression the moment you arrive. (id:51699)
Property Details
|
MLS® Number
|
SK016536 |
|
Property Type
|
Single Family |
|
Features
|
Lane |
|
Structure
|
Deck |
Building
|
Bathroom Total
|
2 |
|
Bedrooms Total
|
3 |
|
Appliances
|
Washer, Refrigerator, Dishwasher, Dryer, Microwave, Humidifier, Garage Door Opener Remote(s), Stove |
|
Architectural Style
|
Bi-level |
|
Basement Development
|
Unfinished |
|
Basement Type
|
Full (unfinished) |
|
Constructed Date
|
2025 |
|
Cooling Type
|
Air Exchanger |
|
Fireplace Fuel
|
Electric |
|
Fireplace Present
|
Yes |
|
Fireplace Type
|
Conventional |
|
Heating Fuel
|
Natural Gas |
|
Heating Type
|
Forced Air |
|
Size Interior
|
1354 Sqft |
|
Type
|
House |
Parking
|
Attached Garage
|
|
|
Gravel
|
|
|
Parking Space(s)
|
5 |
Land
|
Acreage
|
No |
|
Size Frontage
|
51 Ft |
|
Size Irregular
|
5865.00 |
|
Size Total
|
5865 Sqft |
|
Size Total Text
|
5865 Sqft |
Rooms
| Level |
Type |
Length |
Width |
Dimensions |
|
Second Level |
3pc Ensuite Bath |
|
|
X x X |
|
Second Level |
Primary Bedroom |
13 ft ,6 in |
12 ft |
13 ft ,6 in x 12 ft |
|
Basement |
Laundry Room |
|
|
X x X |
|
Basement |
Other |
|
|
X x X |
|
Main Level |
4pc Bathroom |
|
|
X x X |
|
Main Level |
Bedroom |
10 ft ,3 in |
9 ft ,10 in |
10 ft ,3 in x 9 ft ,10 in |
|
Main Level |
Bedroom |
10 ft ,4 in |
9 ft ,10 in |
10 ft ,4 in x 9 ft ,10 in |
|
Main Level |
Kitchen |
14 ft |
9 ft ,4 in |
14 ft x 9 ft ,4 in |
|
Main Level |
Dining Room |
10 ft |
11 ft |
10 ft x 11 ft |
|
Main Level |
Living Room |
14 ft ,2 in |
10 ft ,6 in |
14 ft ,2 in x 10 ft ,6 in |
https://www.realtor.ca/real-estate/28772798/608-ballesteros-crescent-warman

