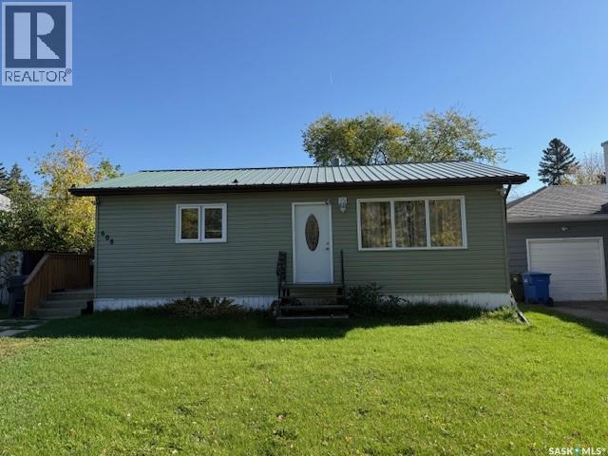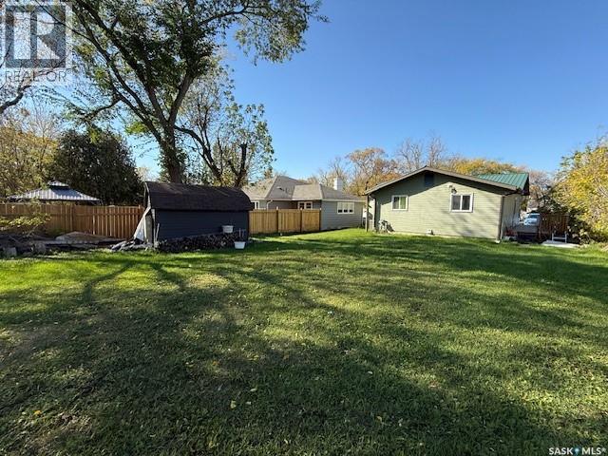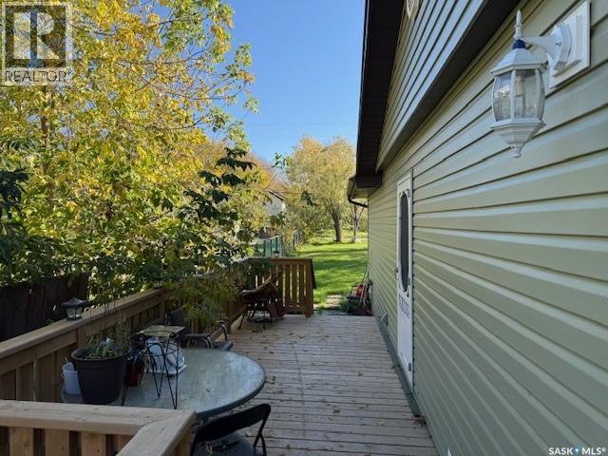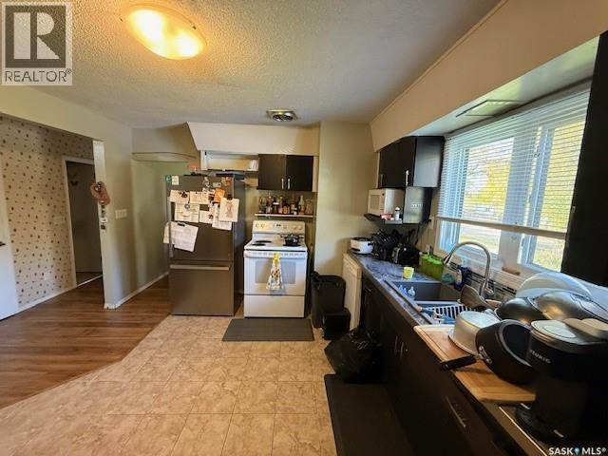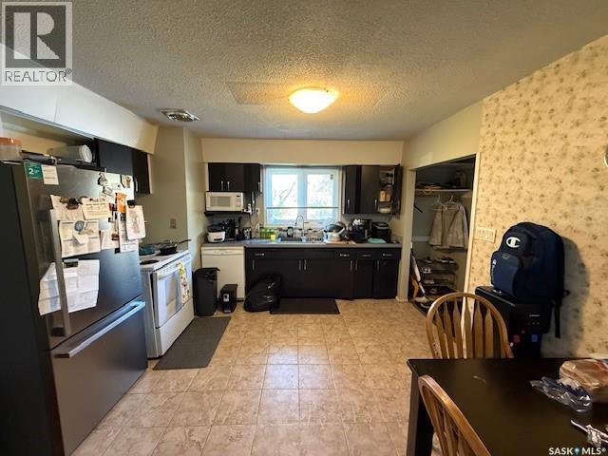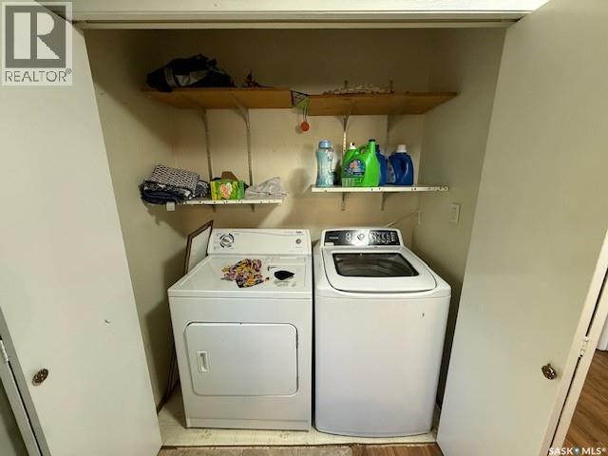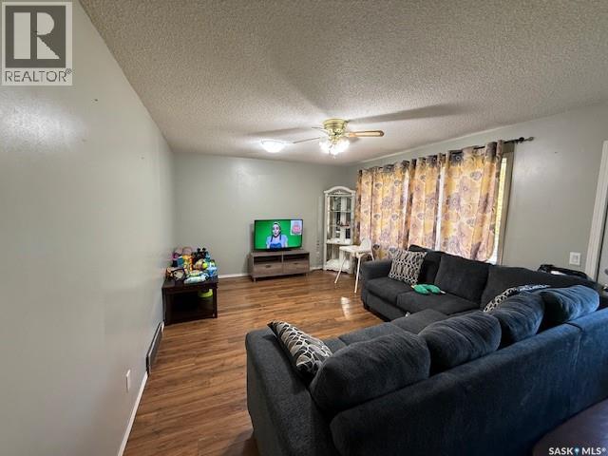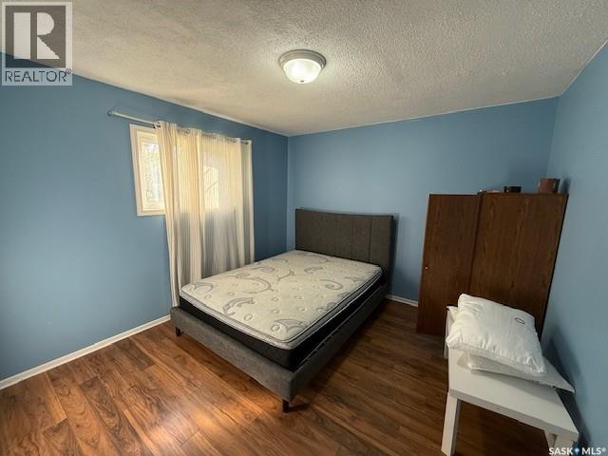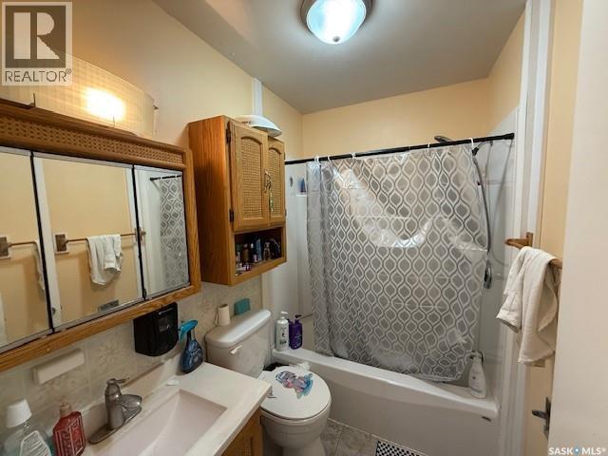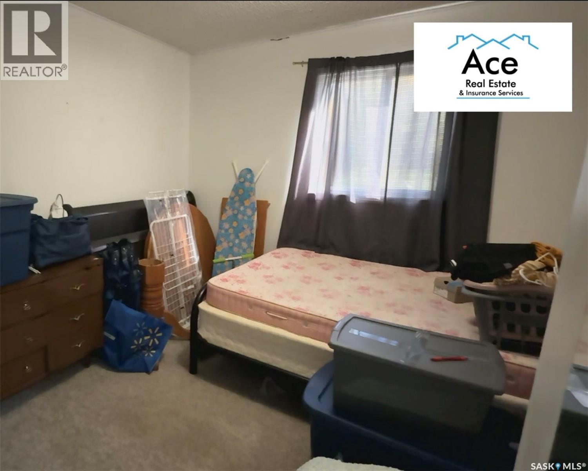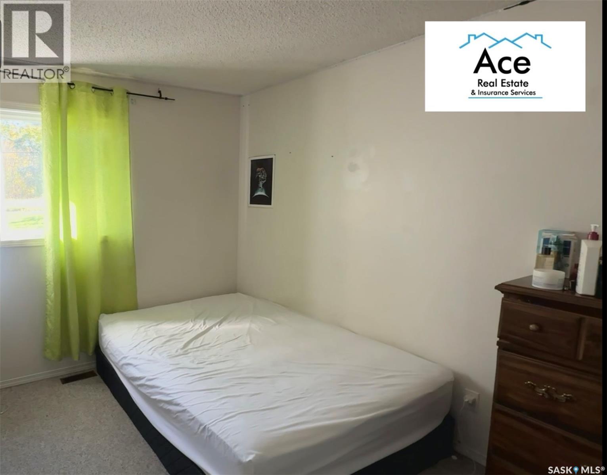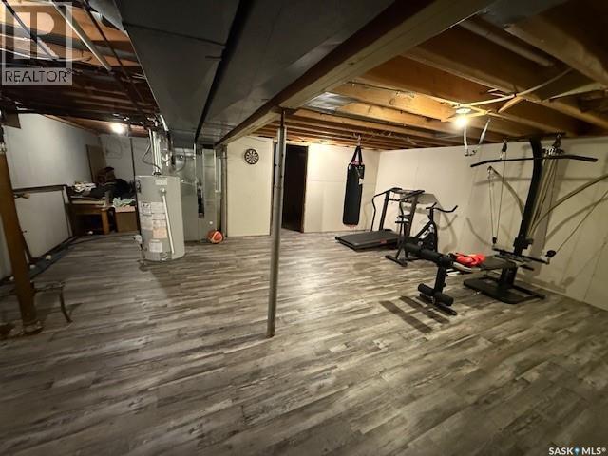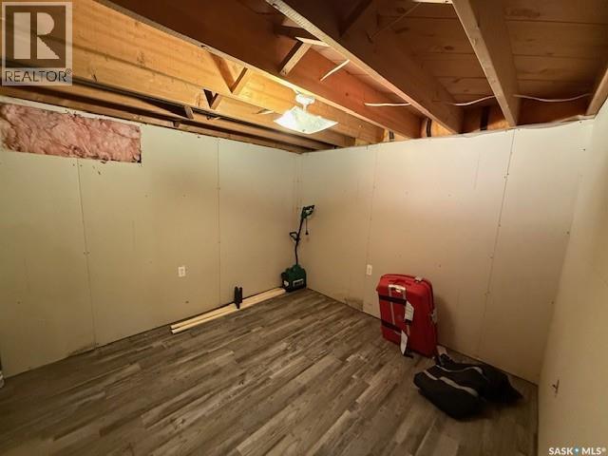3 Bedroom
1 Bathroom
1152 sqft
Bungalow
Central Air Conditioning
Forced Air
Lawn
$125,000
Welcome to this charming and affordable 3-bedroom home in Kamsack, SK—perfect for first-time buyers or those looking to downsize. The 1152 sq ft main level features a spacious living room, a bright eat-in kitchen with tile flooring, a full 4-piece bathroom, and convenient main floor laundry. Downstairs, the partially finished basement offers a large rec room with laminate flooring and a separate office space for added flexibility. Enjoy outdoor living in the generous yard with a side deck, a partially fenced yard, garden shed, and back-alley access for extra convenience. Location is close to both schools. All appliances are included, making this move-in ready gem an excellent value in a quiet, friendly neighborhood. (id:51699)
Property Details
|
MLS® Number
|
SK019711 |
|
Property Type
|
Single Family |
|
Features
|
Lane, Rectangular, Sump Pump |
|
Structure
|
Deck |
Building
|
Bathroom Total
|
1 |
|
Bedrooms Total
|
3 |
|
Appliances
|
Washer, Refrigerator, Dishwasher, Dryer, Microwave, Freezer, Window Coverings, Storage Shed, Stove |
|
Architectural Style
|
Bungalow |
|
Basement Development
|
Partially Finished |
|
Basement Type
|
Partial, Crawl Space (partially Finished) |
|
Constructed Date
|
1968 |
|
Cooling Type
|
Central Air Conditioning |
|
Heating Fuel
|
Natural Gas |
|
Heating Type
|
Forced Air |
|
Stories Total
|
1 |
|
Size Interior
|
1152 Sqft |
|
Type
|
House |
Parking
|
None
|
|
|
Gravel
|
|
|
Parking Space(s)
|
4 |
Land
|
Acreage
|
No |
|
Fence Type
|
Partially Fenced |
|
Landscape Features
|
Lawn |
|
Size Frontage
|
50 Ft |
|
Size Irregular
|
50x145 |
|
Size Total Text
|
50x145 |
Rooms
| Level |
Type |
Length |
Width |
Dimensions |
|
Basement |
Office |
12 ft ,5 in |
9 ft ,5 in |
12 ft ,5 in x 9 ft ,5 in |
|
Basement |
Other |
21 ft ,5 in |
21 ft |
21 ft ,5 in x 21 ft |
|
Basement |
Other |
10 ft |
8 ft ,5 in |
10 ft x 8 ft ,5 in |
|
Main Level |
Kitchen |
12 ft |
9 ft ,5 in |
12 ft x 9 ft ,5 in |
|
Main Level |
Dining Room |
9 ft ,5 in |
7 ft ,5 in |
9 ft ,5 in x 7 ft ,5 in |
|
Main Level |
Living Room |
16 ft ,5 in |
12 ft |
16 ft ,5 in x 12 ft |
|
Main Level |
Bedroom |
11 ft |
10 ft ,5 in |
11 ft x 10 ft ,5 in |
|
Main Level |
4pc Bathroom |
|
|
Measurements not available |
|
Main Level |
Bedroom |
13 ft |
8 ft |
13 ft x 8 ft |
|
Main Level |
Bedroom |
13 ft |
9 ft |
13 ft x 9 ft |
https://www.realtor.ca/real-estate/28931566/608-east-avenue-kamsack

