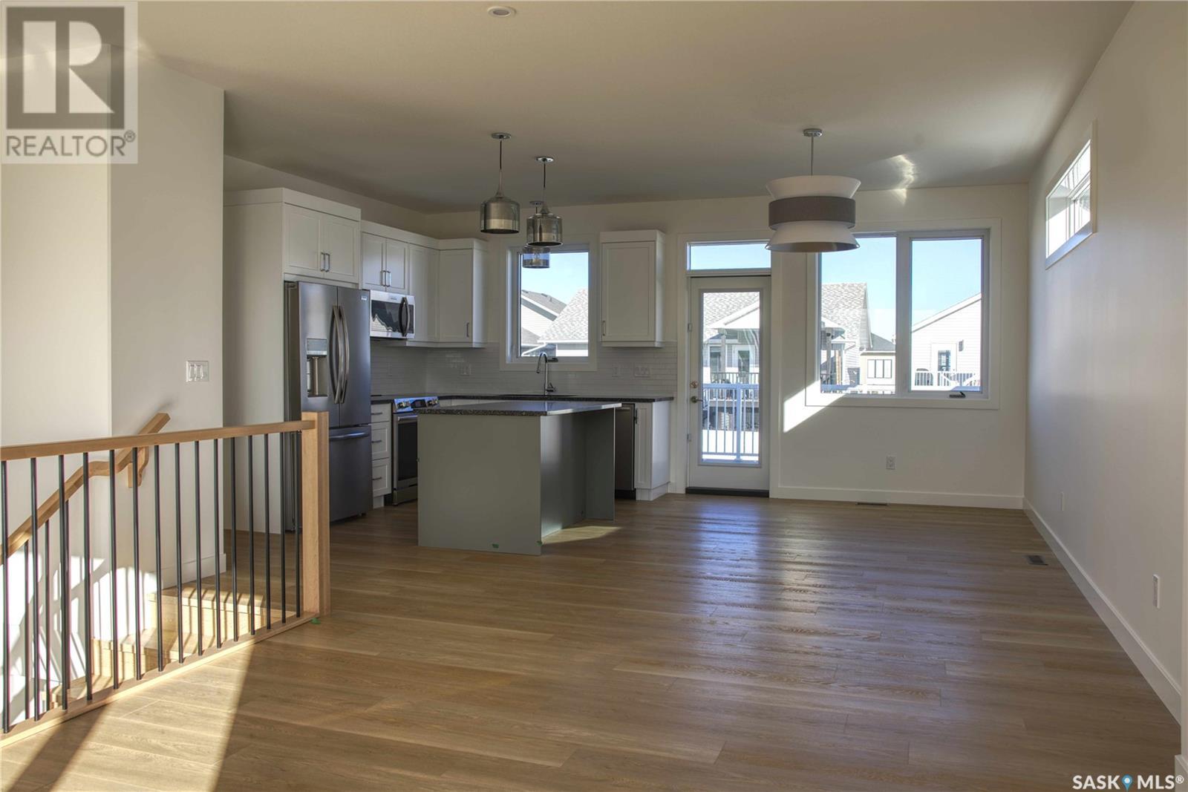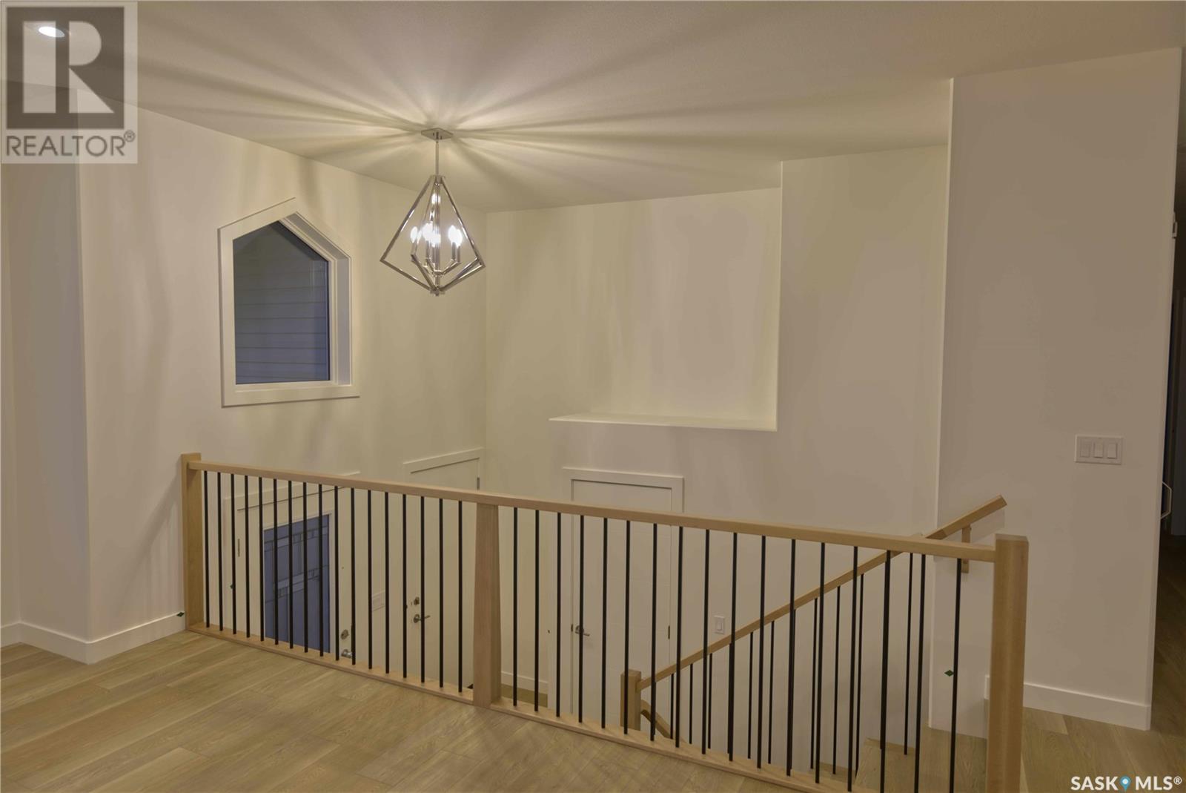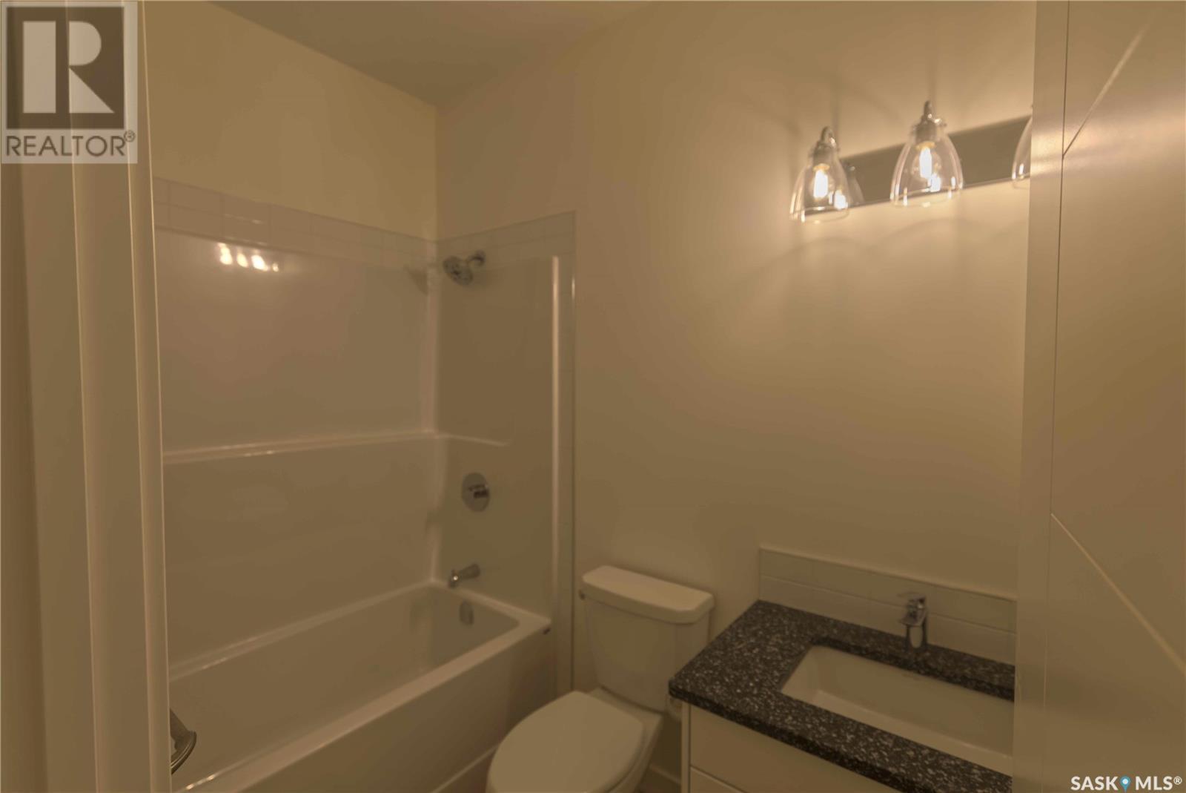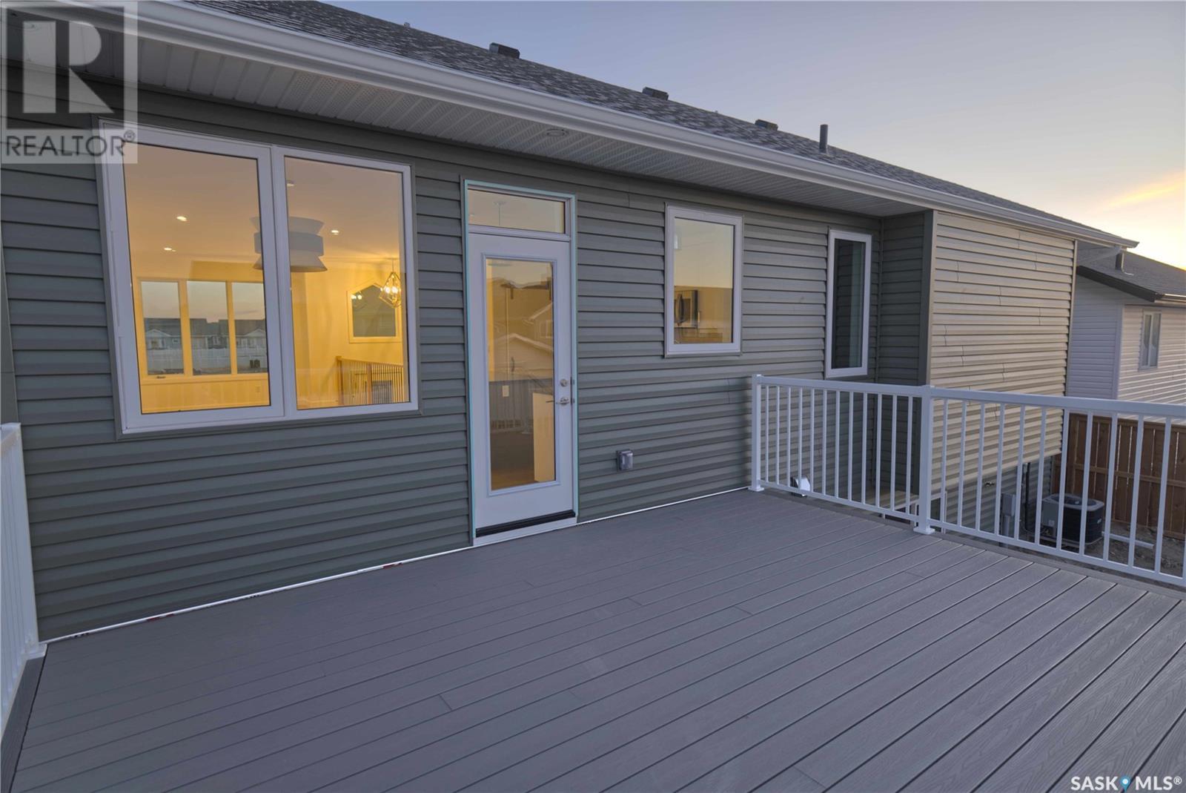608 Weir Crescent Warman, Saskatchewan S0K 4S1
$524,900
Welcome to 608 Weir Crescent in Warman. The main level features an open-concept layout, seamlessly connecting the living room, dining area, and kitchen. The airy atmosphere is enhanced by large windows, providing abundant natural light throughout. The heart of the home, the kitchen, is equipped with stainless steel appliances, sleek countertops, ample cabinet storage, and a convenient island with seating—perfect for meal preparation and casual dining.Three comfortable bedrooms offer cozy retreats for rest and relaxation. The master suite features an ensuite bathroom and ample closet space for added convenience.Step outside to the expansive deck, where you can soak up the sun, host summer barbecues, or simply unwind in the serene outdoor setting. Complete with an Insulated double car garage this Pawluk built home is a gem. Call or text for more information. (id:51699)
Open House
This property has open houses!
1:30 pm
Ends at:3:30 pm
Hosted by Jim Kelley.
Property Details
| MLS® Number | SK980630 |
| Property Type | Single Family |
| Features | Lane, Sump Pump |
| Structure | Deck |
Building
| Bathroom Total | 2 |
| Bedrooms Total | 3 |
| Appliances | Washer, Refrigerator, Dishwasher, Microwave, Humidifier, Central Vacuum - Roughed In |
| Architectural Style | Bi-level |
| Constructed Date | 2024 |
| Cooling Type | Central Air Conditioning, Air Exchanger |
| Fireplace Fuel | Electric |
| Fireplace Present | Yes |
| Fireplace Type | Conventional |
| Heating Type | Forced Air |
| Size Interior | 1276 Sqft |
| Type | House |
Parking
| Attached Garage | |
| Parking Space(s) | 4 |
Land
| Acreage | No |
| Size Frontage | 52 Ft ,4 In |
| Size Irregular | 6025.80 |
| Size Total | 6025.8 Sqft |
| Size Total Text | 6025.8 Sqft |
Rooms
| Level | Type | Length | Width | Dimensions |
|---|---|---|---|---|
| Main Level | Living Room | 18 ft ,6 in | 11 ft ,6 in | 18 ft ,6 in x 11 ft ,6 in |
| Main Level | Dining Room | 12 ft ,6 in | 10 ft ,4 in | 12 ft ,6 in x 10 ft ,4 in |
| Main Level | Kitchen | 10 ft ,10 in | 8 ft ,6 in | 10 ft ,10 in x 8 ft ,6 in |
| Main Level | Primary Bedroom | 12 ft ,4 in | 12 ft ,6 in | 12 ft ,4 in x 12 ft ,6 in |
| Main Level | Bedroom | 10 ft | 10 ft ,3 in | 10 ft x 10 ft ,3 in |
| Main Level | Bedroom | 10 ft | 10 ft ,3 in | 10 ft x 10 ft ,3 in |
| Main Level | 4pc Bathroom | Measurements not available | ||
| Main Level | 4pc Bathroom | Measurements not available |
https://www.realtor.ca/real-estate/27289495/608-weir-crescent-warman
Interested?
Contact us for more information
































