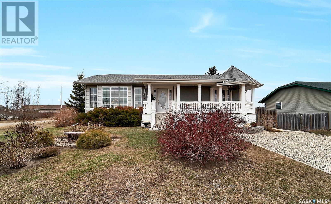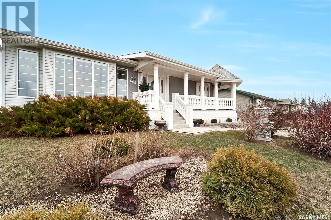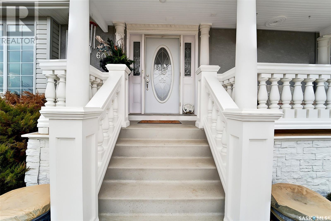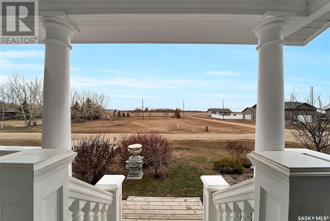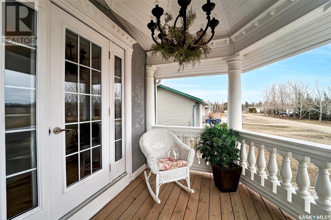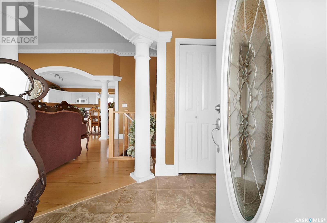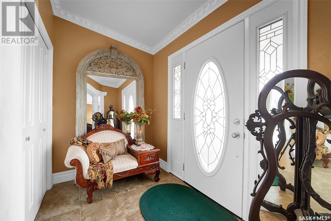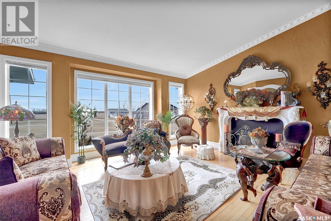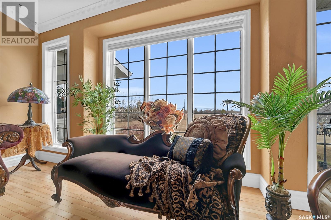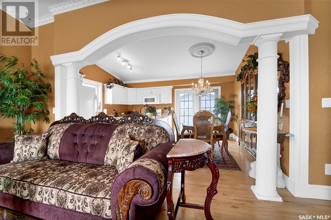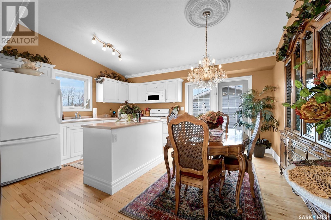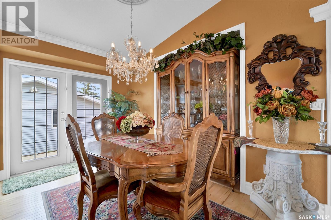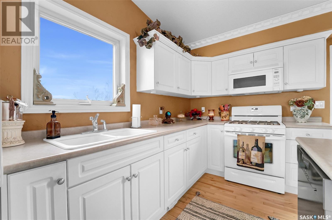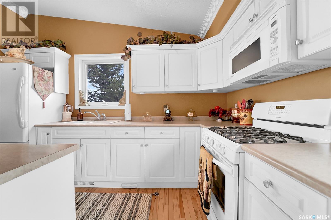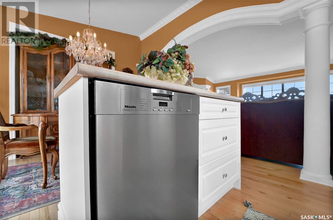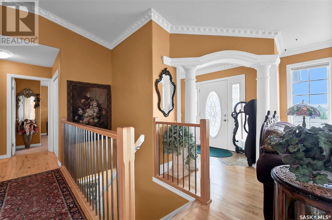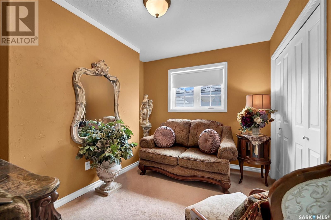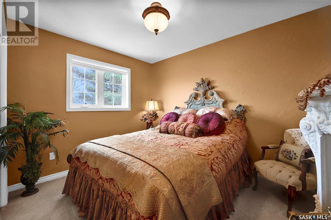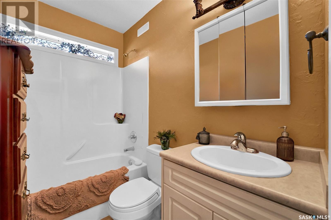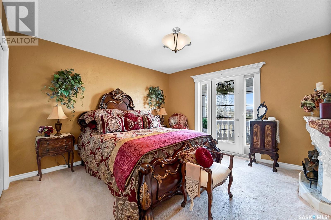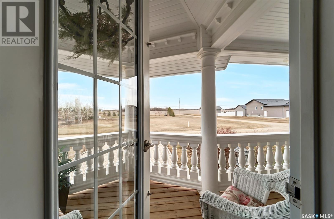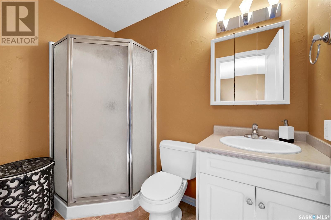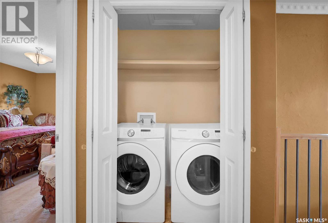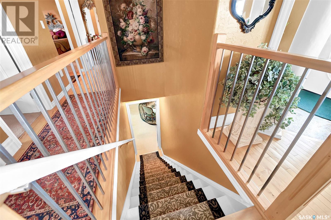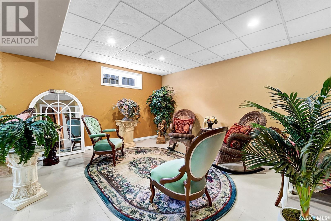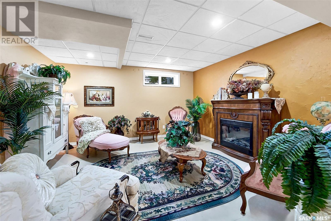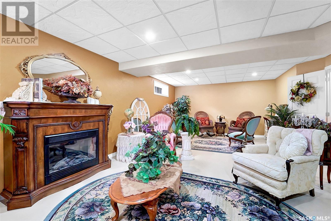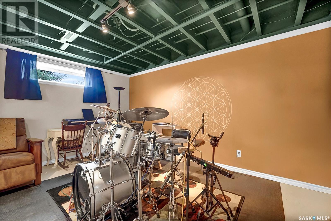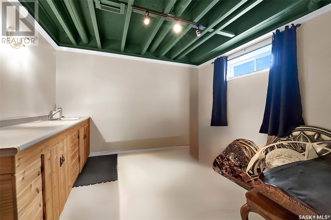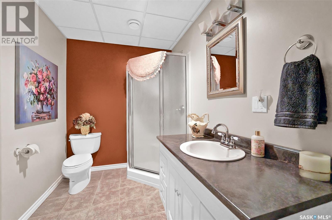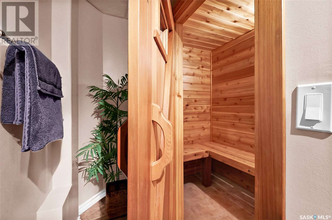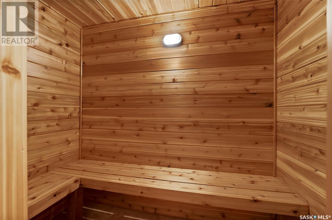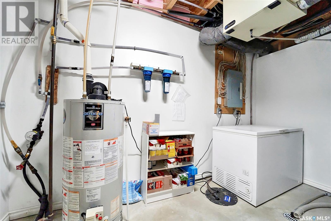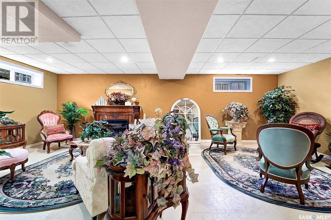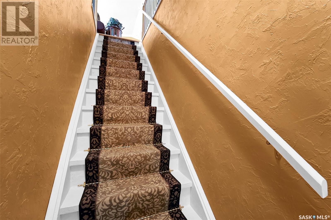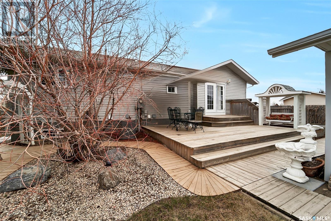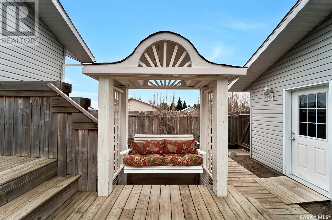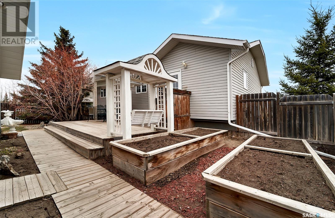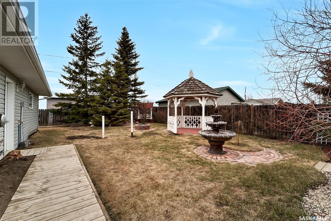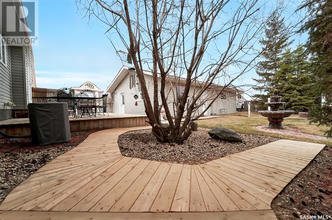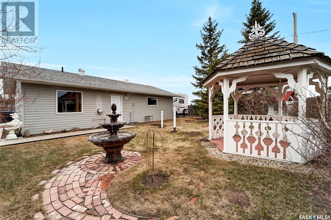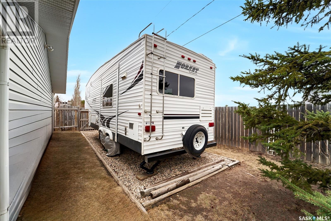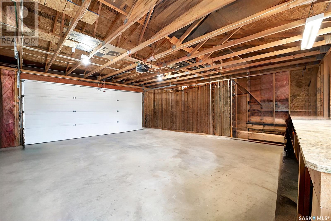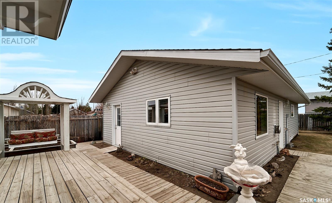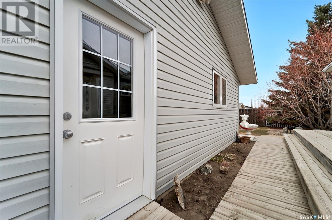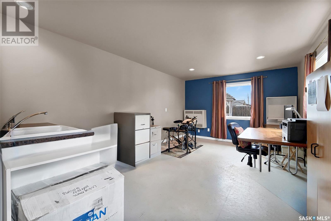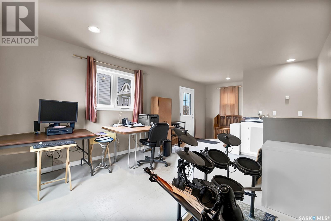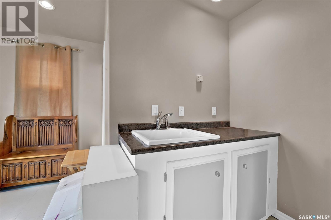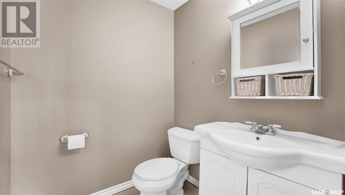3 Bedroom
3 Bathroom
1248 sqft
Bungalow
Central Air Conditioning, Air Exchanger
Forced Air
Lawn, Garden Area
$319,900
EXCEEDINGLY PRETTY, ELEGANT AND REFINED – THIS IS THE ONE YOU’VE BEEN WAITING FOR ALL THIS TIME! Welcome to 609 Albert Street, a traditional and timeless home perfectly positioned on a corner lot with one-of-a-kind showstopping features. Elevated and set back from the street, admire the home's picturesque, peaceful views from your front porch! Exquisitely maintained and artfully crafted for seamless connection between the rooms, enter the residence where you are greeted by an informal foyer to slip off your shoes. Fully immersed in soft natural light, the living room is stunnning with a vaulted ceiling and gleaming hardwood floors. Boasting of 1,248 sq. ft., your gorgeous chef’s kitchen has delicate garden doors off the dining room for flawless indoor/outdoor entertaining. The home's cohesive design and calming energy continue down the hall – where you will find two guest bedrooms for rest and relaxation. There’s a 4-piece bathroom and sizeable primary with ample closet space coupled with access to the outside – where you can have a nightcap, stargaze and step back inside. With its own ensuite to enjoy, laundry is cleverly hidden on this level for both comfort/convenience. The graceful expression of this home extends downstairs where you'll find a massive family room to entertain with ease. A recreational room provides a fun factor and is intertwined with a nook showcasing a wet bar but there's one more LUXURIOUS wow-worthy highlight! A spa-like bathroom complete with a cedar steam room to unwind as warmth wraps around you. Next up - your outdoor paradise with garden boxes, a two-tiered deck, lush greenery plus RV parking! Plus, a double detached garage with a surprise on the other side! A heated STUDIO complemented with a boutique bathroom that could serve as an office, man cave/she shed, teenager's haven or guest house! ALL this woven within a close-knit community that is small town living at its finest and a comfortable commute to Saskatoon or North Battleford! (id:51699)
Property Details
|
MLS® Number
|
SK966505 |
|
Property Type
|
Single Family |
|
Features
|
Treed, Corner Site, Rectangular, Sump Pump |
|
Structure
|
Deck |
Building
|
Bathroom Total
|
3 |
|
Bedrooms Total
|
3 |
|
Appliances
|
Washer, Refrigerator, Dishwasher, Dryer, Microwave, Window Coverings, Garage Door Opener Remote(s), Stove |
|
Architectural Style
|
Bungalow |
|
Basement Development
|
Finished |
|
Basement Type
|
Full (finished) |
|
Constructed Date
|
2008 |
|
Cooling Type
|
Central Air Conditioning, Air Exchanger |
|
Heating Fuel
|
Natural Gas |
|
Heating Type
|
Forced Air |
|
Stories Total
|
1 |
|
Size Interior
|
1248 Sqft |
|
Type
|
House |
Parking
|
Detached Garage
|
|
|
R V
|
|
|
Gravel
|
|
|
Parking Space(s)
|
7 |
Land
|
Acreage
|
No |
|
Fence Type
|
Fence |
|
Landscape Features
|
Lawn, Garden Area |
|
Size Frontage
|
66 Ft |
|
Size Irregular
|
8712.00 |
|
Size Total
|
8712 Sqft |
|
Size Total Text
|
8712 Sqft |
Rooms
| Level |
Type |
Length |
Width |
Dimensions |
|
Basement |
Family Room |
|
|
24'10 x 15'7 |
|
Basement |
Other |
|
|
13'1 x 15'9 |
|
Basement |
Dining Nook |
|
|
11'5 x 10'10 |
|
Basement |
3pc Bathroom |
|
|
Measurements not available |
|
Basement |
Utility Room |
|
|
10'1 x 12'4 |
|
Main Level |
Foyer |
|
|
6'6 x 9'4 |
|
Main Level |
Living Room |
|
|
14'10 x 15'9 |
|
Main Level |
Kitchen/dining Room |
|
|
12'11 x 12'7 |
|
Main Level |
Bedroom |
|
|
7'11 x 10'8 |
|
Main Level |
4pc Bathroom |
|
|
4'11 x 7'9 |
|
Main Level |
Bedroom |
|
|
10'9 x 9'4 |
|
Main Level |
Primary Bedroom |
|
|
12'3 x 12'1 |
|
Main Level |
3pc Ensuite Bath |
|
|
Measurements not available |
|
Main Level |
Laundry Room |
|
|
Measurements not available |
https://www.realtor.ca/real-estate/26775598/609-albert-street-radisson

