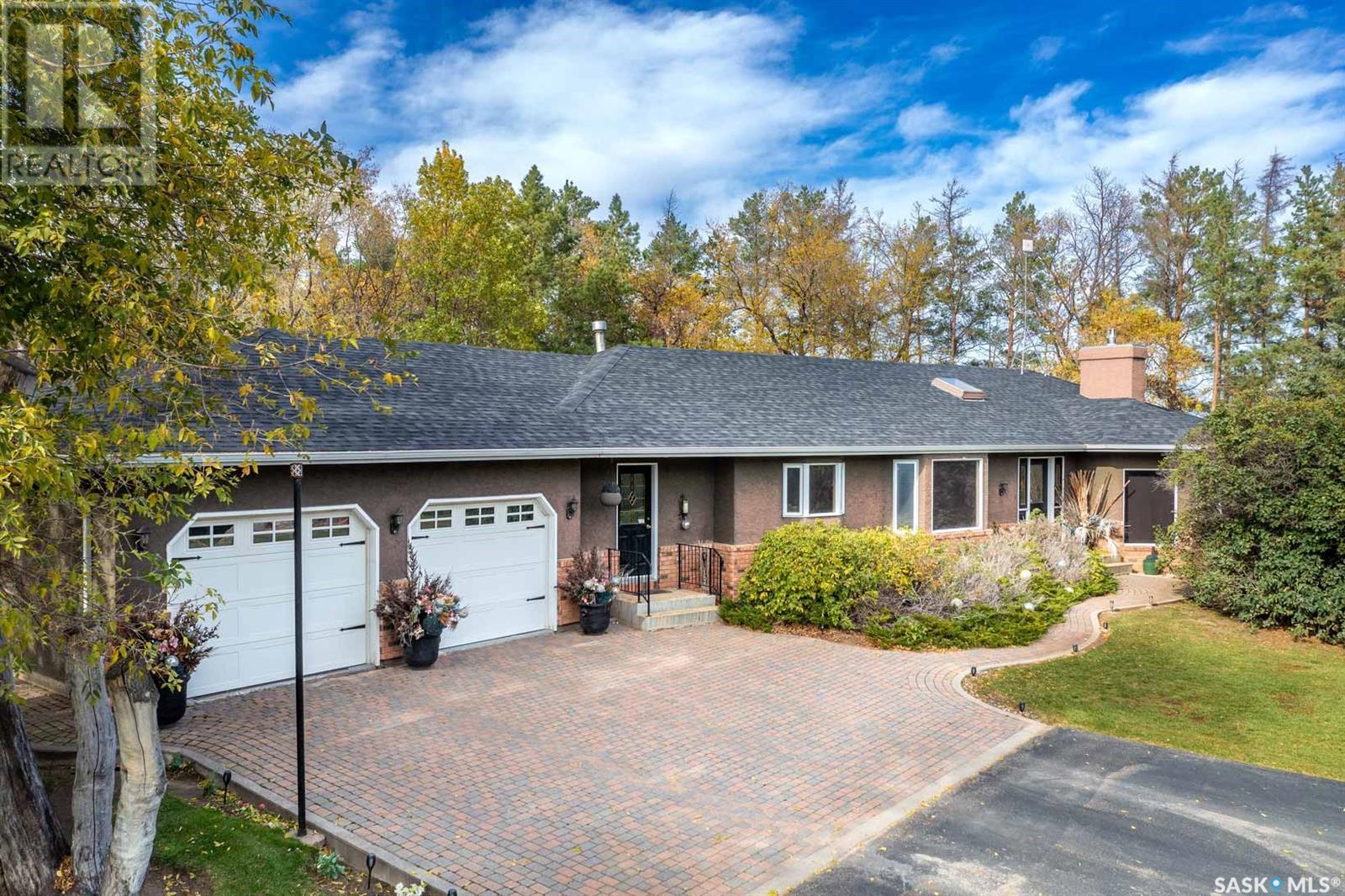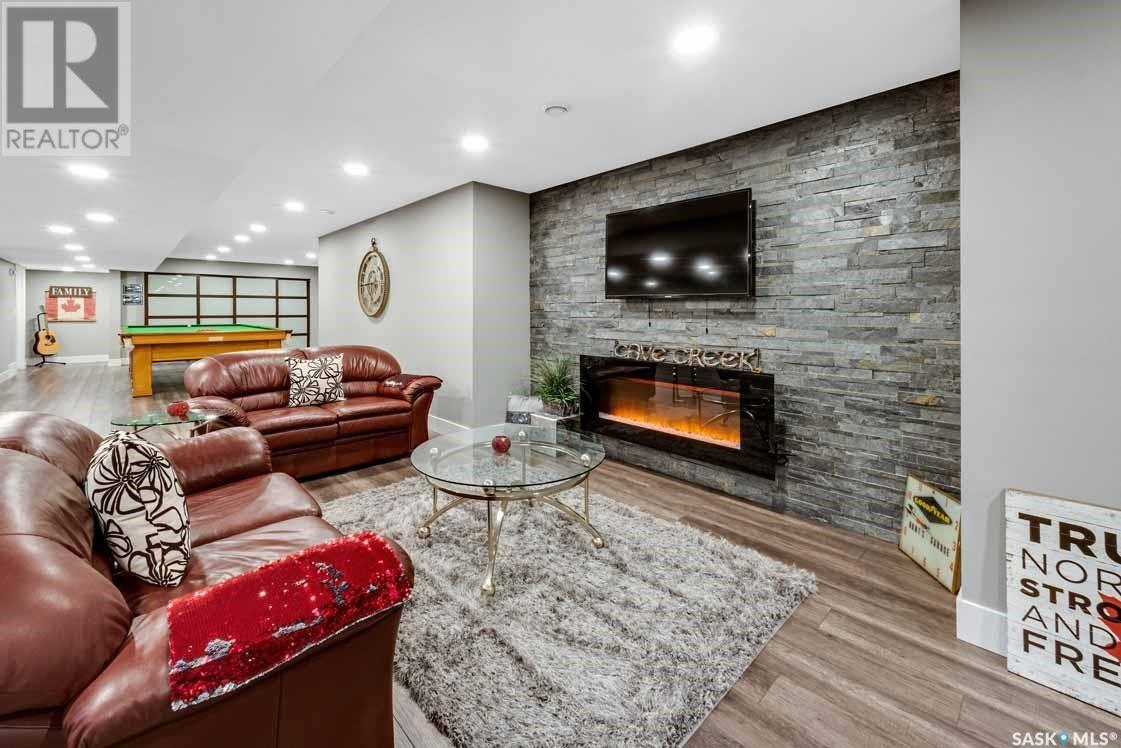4 Bedroom
4 Bathroom
2545 sqft
Bungalow
Fireplace
Central Air Conditioning
Forced Air
Acreage
Lawn
$1,729,000
Welcome to the Lands End Acreage! Being the second owners, the Cyca family has lovingly cared for this property for many years and it shows. The property offers a 2500 square foot bungalow situated on just over 76 acres of the most gorgeous land you've ever seen. Boasting a myriad of tree species the homestead offers a full shelter belt around the home which has been renovated and maintained over the years. A fully custom cabinet package with Electrolux AEG appliances adorn the kitchen while genuine oak doors and millwork demonstrate the long-standing quality of this 1991-built home. The lands boast a fully lit riding arena, dream barn with tack room and loft, triple detached garage with heated shop, and a huge 48' x 100' GoodOn building. You will not find another property like this one, it is truly unique and is located 7.4km from Stonebridge on Clarence Avenue. For people viewing this listing on REALTOR.ca, scroll down and click on the "Multimedia Button" to view the Virtual Tour, it's a more accurate depiction of the sheer size of the parcel, the outbuildings, and the home. (id:51699)
Property Details
|
MLS® Number
|
SK986168 |
|
Property Type
|
Single Family |
|
Community Features
|
School Bus |
|
Features
|
Acreage, Treed, Irregular Lot Size, Other, Paved Driveway |
|
Structure
|
Deck |
Building
|
Bathroom Total
|
4 |
|
Bedrooms Total
|
4 |
|
Appliances
|
Washer, Refrigerator, Dishwasher, Dryer, Oven - Built-in, Window Coverings, Garage Door Opener Remote(s), Storage Shed, Stove |
|
Architectural Style
|
Bungalow |
|
Basement Development
|
Finished |
|
Basement Type
|
Full (finished) |
|
Constructed Date
|
1991 |
|
Cooling Type
|
Central Air Conditioning |
|
Fireplace Fuel
|
Electric,gas |
|
Fireplace Present
|
Yes |
|
Fireplace Type
|
Conventional,conventional |
|
Heating Fuel
|
Natural Gas |
|
Heating Type
|
Forced Air |
|
Stories Total
|
1 |
|
Size Interior
|
2545 Sqft |
|
Type
|
House |
Parking
|
Attached Garage
|
|
|
Detached Garage
|
|
|
R V
|
|
|
R V
|
|
|
Heated Garage
|
|
|
Parking Space(s)
|
8 |
Land
|
Acreage
|
Yes |
|
Fence Type
|
Fence |
|
Landscape Features
|
Lawn |
|
Size Irregular
|
76.46 |
|
Size Total
|
76.46 Ac |
|
Size Total Text
|
76.46 Ac |
Rooms
| Level |
Type |
Length |
Width |
Dimensions |
|
Basement |
3pc Bathroom |
|
|
~ x ~ |
|
Basement |
Other |
|
|
20' x 12'4" |
|
Basement |
Games Room |
|
|
16' x 12'4" |
|
Basement |
Utility Room |
|
|
~ x ~ |
|
Basement |
Storage |
|
|
~ x ~ |
|
Main Level |
Foyer |
|
|
5' x 3' |
|
Main Level |
Living Room |
|
|
14'6" x 12' |
|
Main Level |
Kitchen |
|
|
15'6" x 15'3" |
|
Main Level |
Dining Room |
|
|
15' x 10" |
|
Main Level |
2pc Bathroom |
|
|
~ x ~ |
|
Main Level |
Laundry Room |
|
|
9'4" x 12' |
|
Main Level |
4pc Ensuite Bath |
|
|
~ x ~ |
|
Main Level |
Bedroom |
|
|
10' x 11' |
|
Main Level |
Bedroom |
|
|
9'10" x 11' |
|
Main Level |
5pc Bathroom |
|
|
~ x ~ |
|
Main Level |
Primary Bedroom |
|
|
14'5" x 15'5" |
|
Main Level |
Bedroom |
|
|
9'4" x 11' |
|
Main Level |
Family Room |
|
|
12' x 12' |
https://www.realtor.ca/real-estate/27549175/6096-clarence-avenue-s-corman-park-rm-no-344




















































