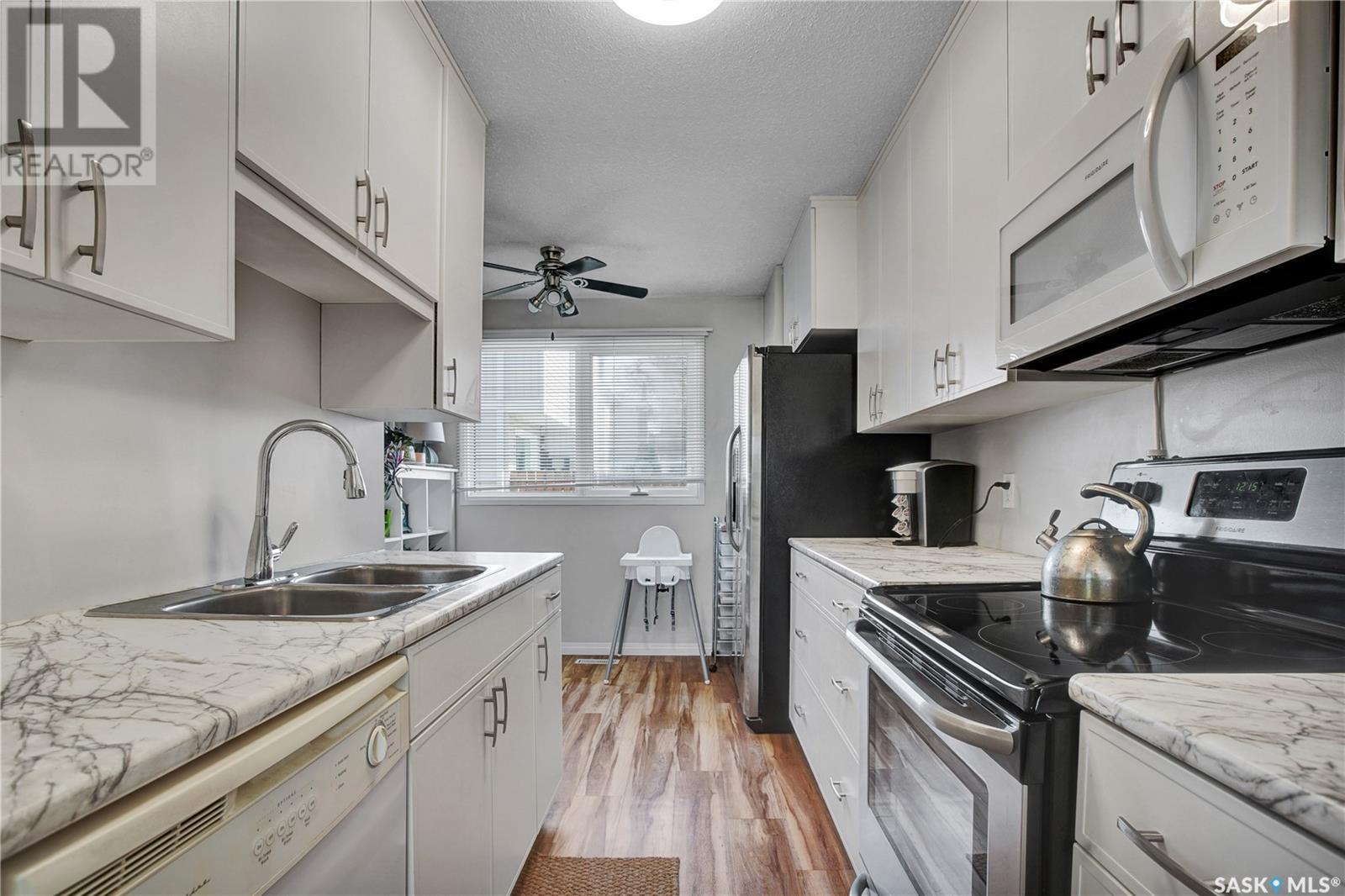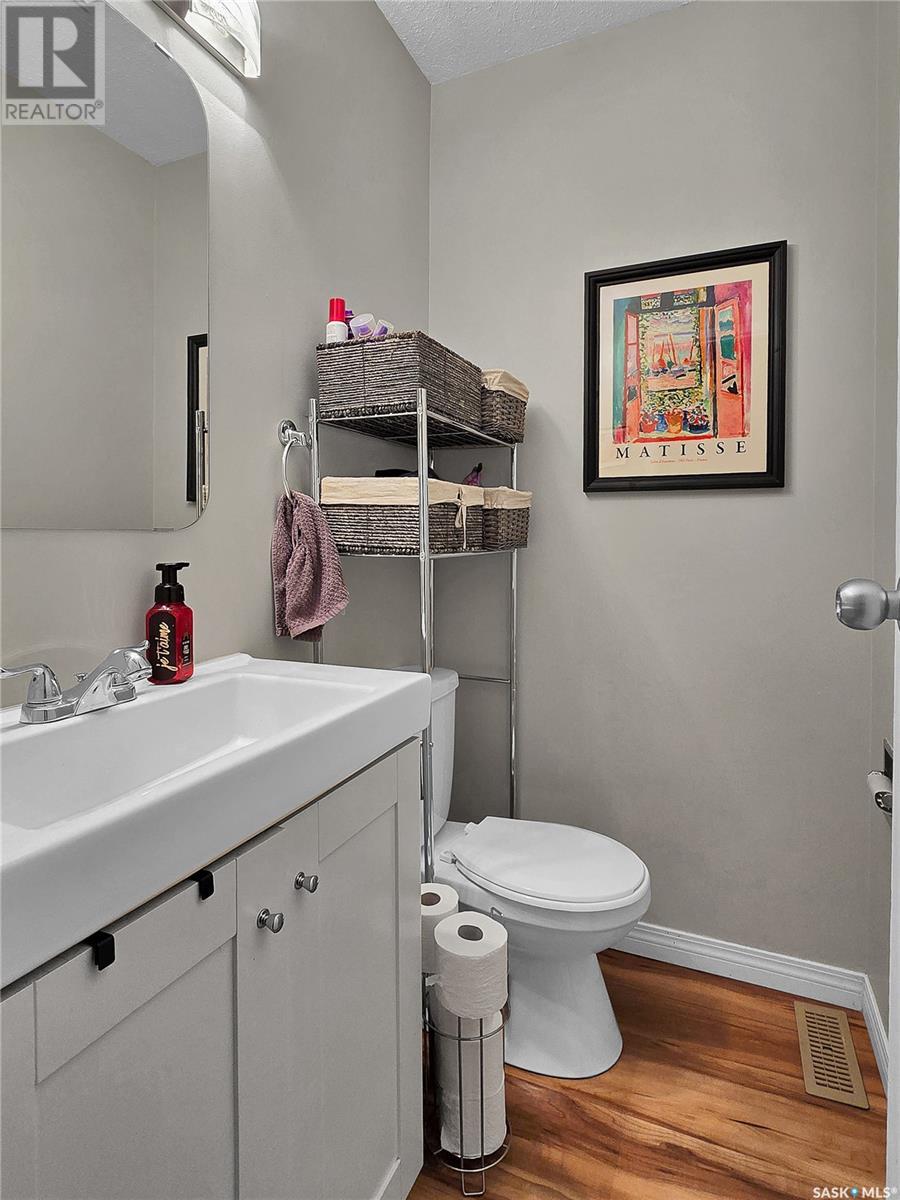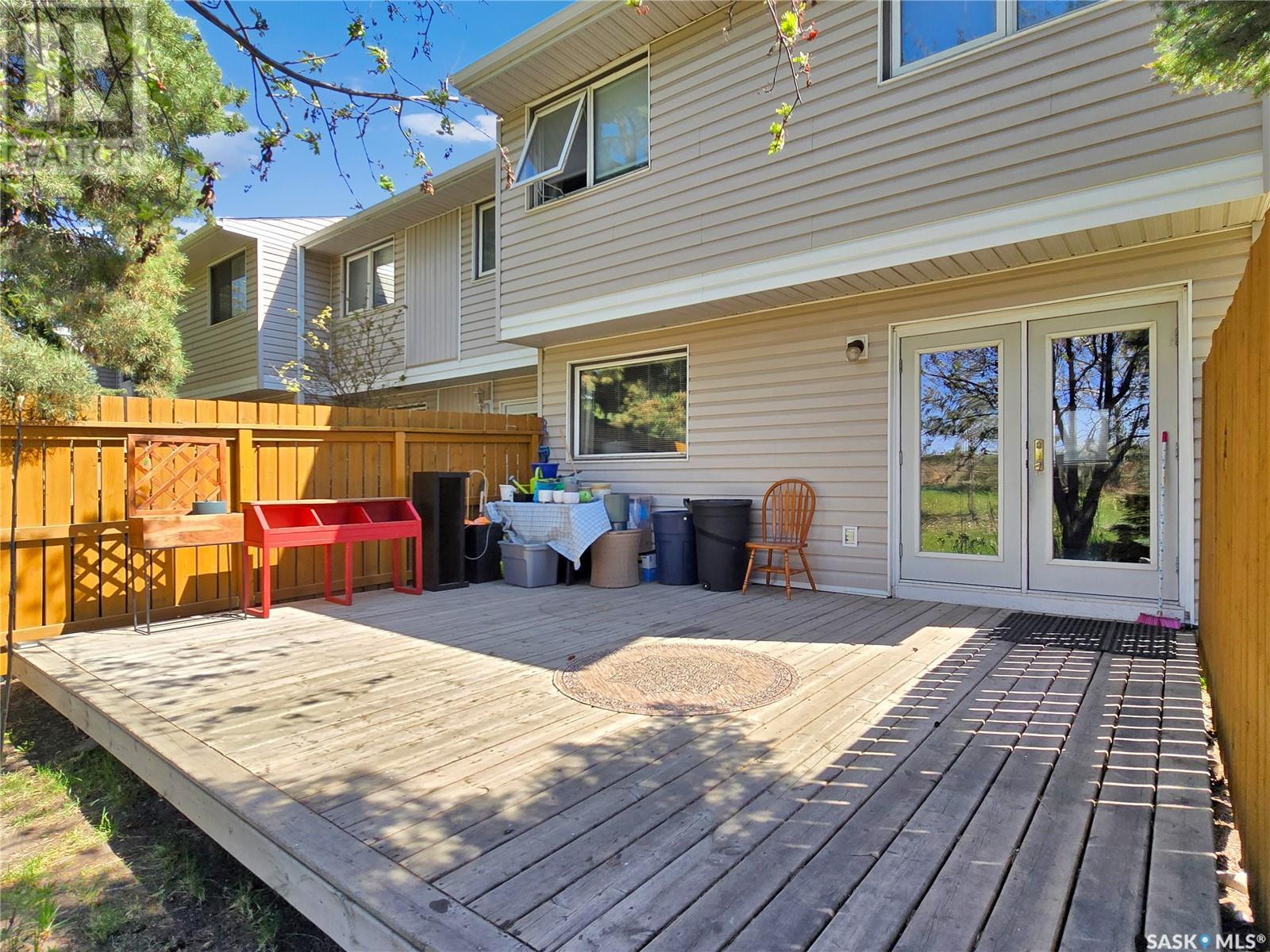61 330 Haight Crescent Saskatoon, Saskatchewan S7H 4V9
$249,900Maintenance,
$370 Monthly
Maintenance,
$370 MonthlyWelcome to #61 - 330 Haight Crescent in Wildwood. This 3-bedroom, 2-bath townhouse is a great option if you're looking for affordable, low-maintenance living in a convenient location. It’s a corner unit backing onto green space, which gives you extra privacy and a bit more breathing room. Inside, you’ve got over 1,000 sq. ft. plus a finished basement. The main floor features vinyl plank flooring, a functional updated kitchen with newer appliances, a bright living room, and a 2-piece bath. Upstairs has three bedrooms and a full bathroom. Downstairs offers a family room, den, and laundry in the utility room. The furnace and on-demand hot water heater were both replaced in 2022, and there's central A/C to keep things comfortable. Outside, there’s a back deck and green space to enjoy. Great value in a solid location—close to parks, schools, and shopping. Presentation of offers are Monday May 12th, at 12pm.... As per the Seller’s direction, all offers will be presented on 2025-05-12 at 12:00 PM (id:51699)
Property Details
| MLS® Number | SK005080 |
| Property Type | Single Family |
| Neigbourhood | Wildwood |
| Community Features | Pets Allowed With Restrictions |
| Features | Treed, Corner Site |
| Structure | Deck |
Building
| Bathroom Total | 2 |
| Bedrooms Total | 3 |
| Appliances | Washer, Refrigerator, Dishwasher, Dryer, Microwave, Window Coverings, Stove |
| Architectural Style | 2 Level |
| Basement Development | Finished |
| Basement Type | Full (finished) |
| Constructed Date | 1976 |
| Cooling Type | Central Air Conditioning |
| Fireplace Fuel | Electric |
| Fireplace Present | Yes |
| Fireplace Type | Conventional |
| Heating Fuel | Natural Gas |
| Heating Type | Forced Air |
| Stories Total | 2 |
| Size Interior | 1017 Sqft |
| Type | Row / Townhouse |
Parking
| Parking Space(s) | 1 |
Land
| Acreage | No |
| Landscape Features | Lawn |
Rooms
| Level | Type | Length | Width | Dimensions |
|---|---|---|---|---|
| Second Level | Bedroom | 9 ft ,6 in | 12 ft ,6 in | 9 ft ,6 in x 12 ft ,6 in |
| Second Level | Bedroom | 9 ft | 9 ft ,8 in | 9 ft x 9 ft ,8 in |
| Second Level | Bedroom | 7 ft ,2 in | 11 ft ,1 in | 7 ft ,2 in x 11 ft ,1 in |
| Second Level | 4pc Bathroom | Measurements not available | ||
| Basement | Family Room | 10 ft | 18 ft ,10 in | 10 ft x 18 ft ,10 in |
| Basement | Den | 7 ft | 9 ft ,4 in | 7 ft x 9 ft ,4 in |
| Basement | Laundry Room | Measurements not available | ||
| Main Level | Living Room | 11 ft ,8 in | 13 ft ,9 in | 11 ft ,8 in x 13 ft ,9 in |
| Main Level | Kitchen | 8 ft | 13 ft ,5 in | 8 ft x 13 ft ,5 in |
| Main Level | Dining Room | 6 ft | 11 ft ,8 in | 6 ft x 11 ft ,8 in |
| Main Level | 2pc Bathroom | Measurements not available |
https://www.realtor.ca/real-estate/28280857/61-330-haight-crescent-saskatoon-wildwood
Interested?
Contact us for more information



























