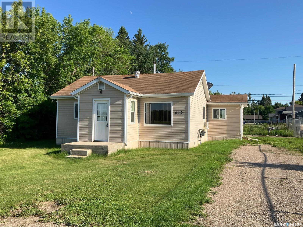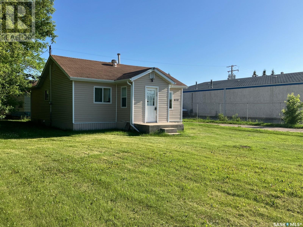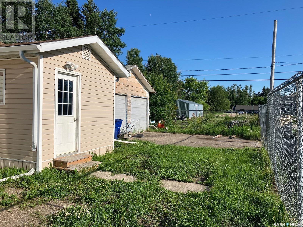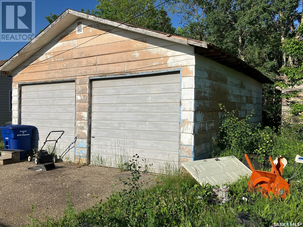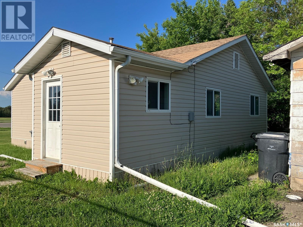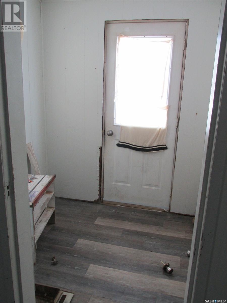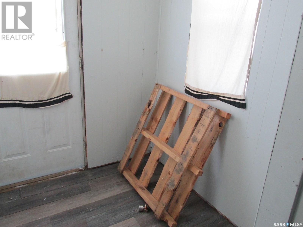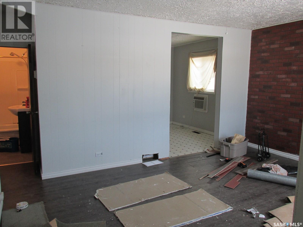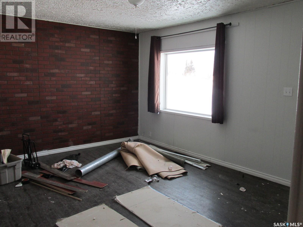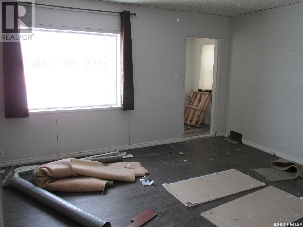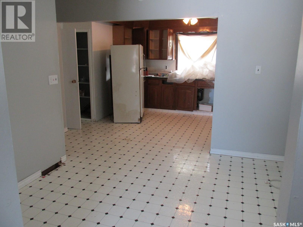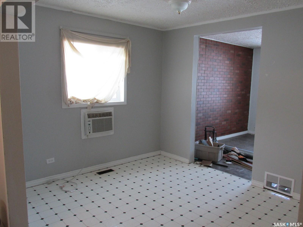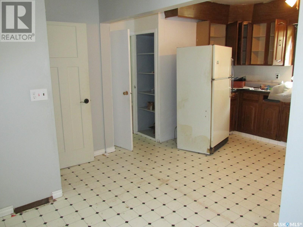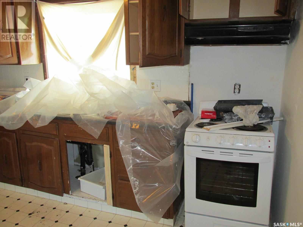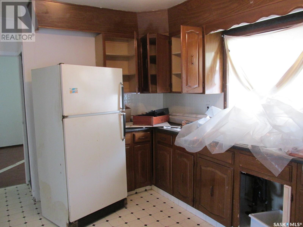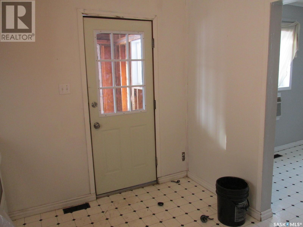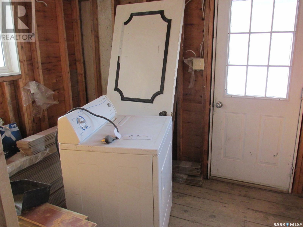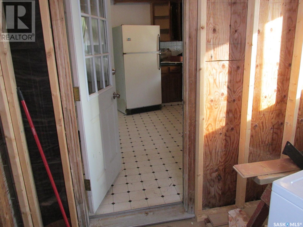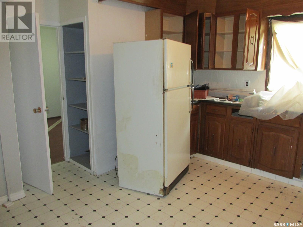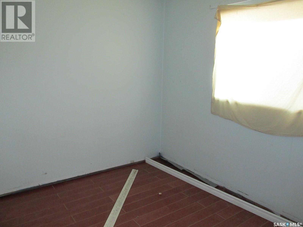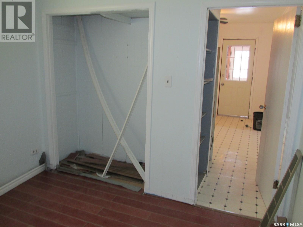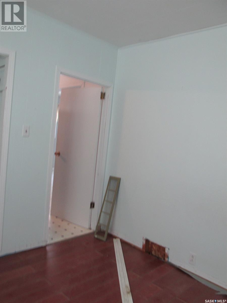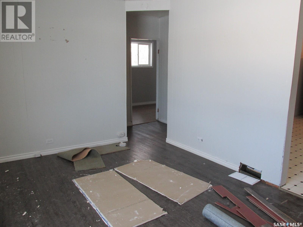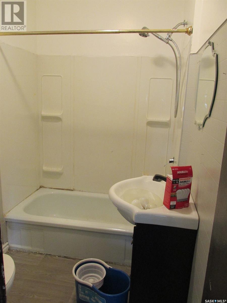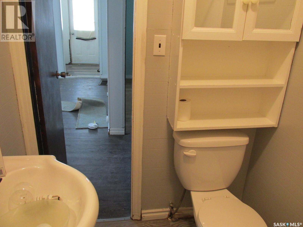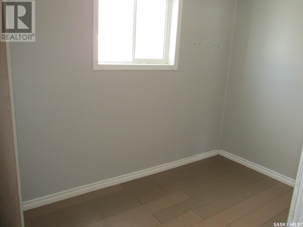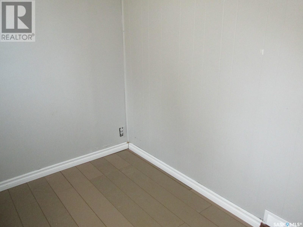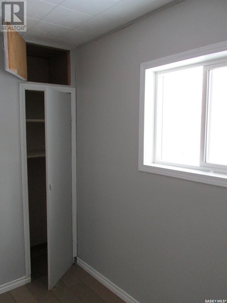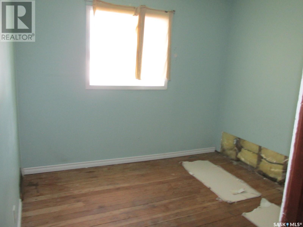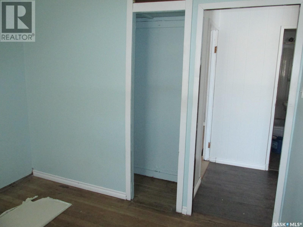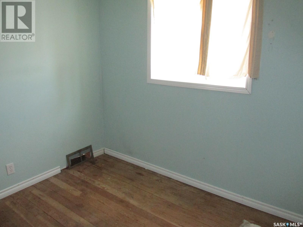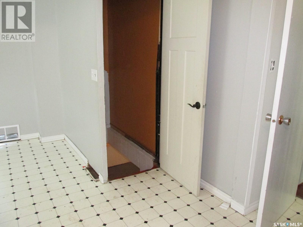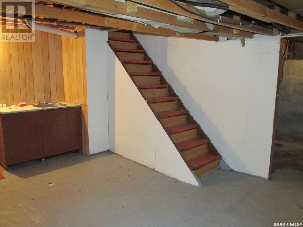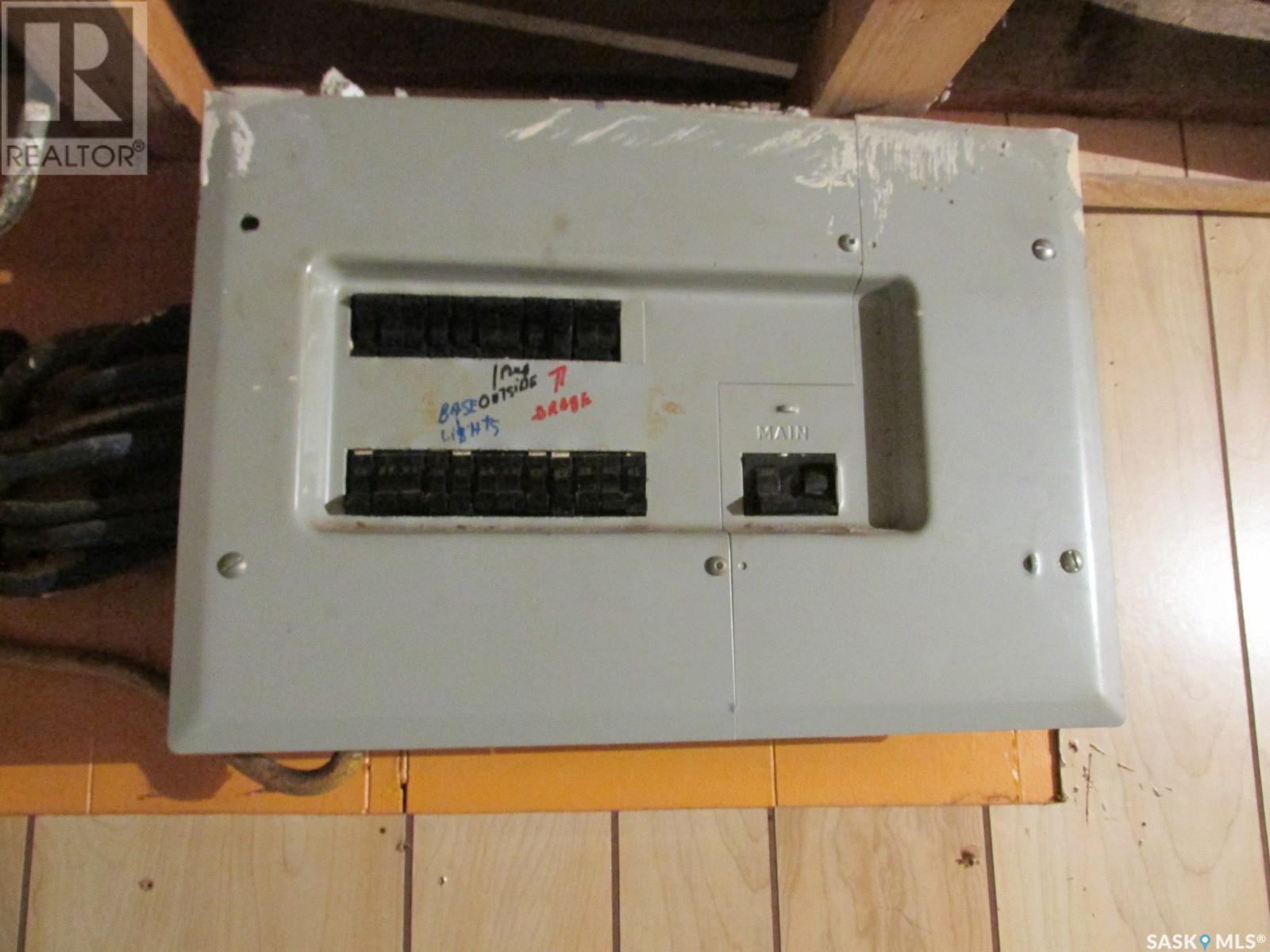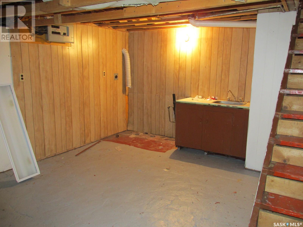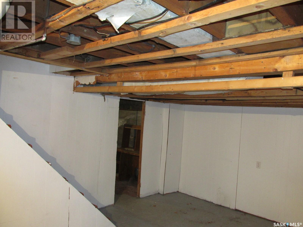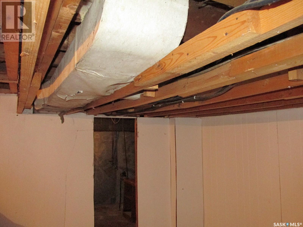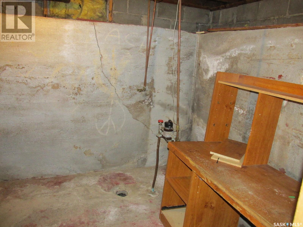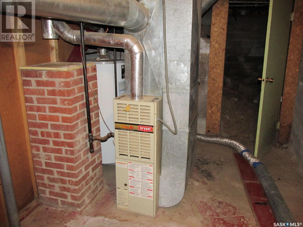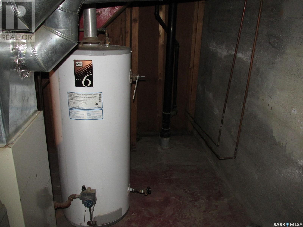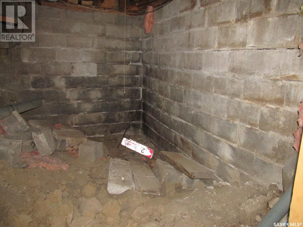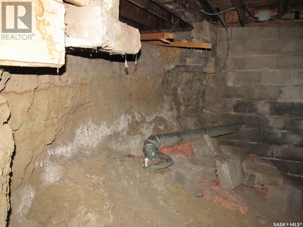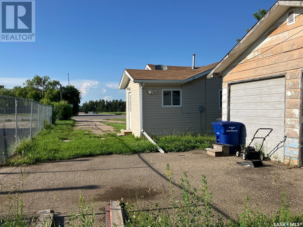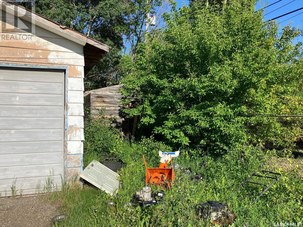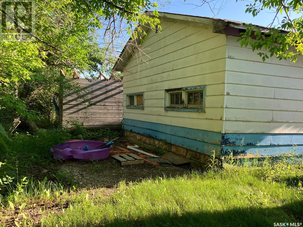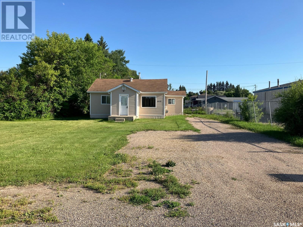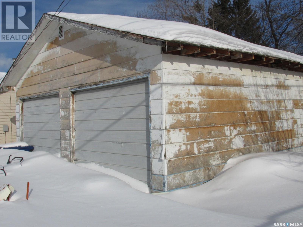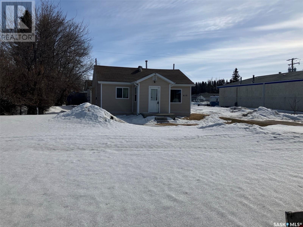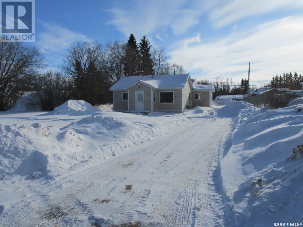610 Nipawin Road E Nipawin, Saskatchewan S0E 1E0
3 Bedroom
1 Bathroom
880 sqft
Bungalow
Forced Air
$59,900
Welcome to 610 Nipawin Rd E! This 880 sq home offers 3 bedrooms 1 bathroom. Some of the features are the vinyl siding, PVC windows. There is a double detached garage. Property is on 0.21 acres and is located close to the Golf Couse and the Evergreen Center! Phone today to arrange the viewing! (id:51699)
Property Details
| MLS® Number | SK997195 |
| Property Type | Single Family |
| Features | Rectangular |
Building
| Bathroom Total | 1 |
| Bedrooms Total | 3 |
| Architectural Style | Bungalow |
| Basement Development | Partially Finished |
| Basement Type | Partial (partially Finished) |
| Constructed Date | 1945 |
| Heating Fuel | Natural Gas |
| Heating Type | Forced Air |
| Stories Total | 1 |
| Size Interior | 880 Sqft |
| Type | House |
Parking
| Detached Garage | |
| Parking Space(s) | 4 |
Land
| Acreage | No |
| Fence Type | Partially Fenced |
| Size Frontage | 65 Ft |
| Size Irregular | 0.21 |
| Size Total | 0.21 Ac |
| Size Total Text | 0.21 Ac |
Rooms
| Level | Type | Length | Width | Dimensions |
|---|---|---|---|---|
| Basement | Other | 16 ft ,2 in | 12 ft ,7 in | 16 ft ,2 in x 12 ft ,7 in |
| Basement | Utility Room | 16 ft ,9 in | 7 ft ,10 in | 16 ft ,9 in x 7 ft ,10 in |
| Basement | Other | - x - | ||
| Main Level | Enclosed Porch | 7 ft ,4 in | 5 ft ,7 in | 7 ft ,4 in x 5 ft ,7 in |
| Main Level | Living Room | 15 ft ,1 in | 11 ft ,4 in | 15 ft ,1 in x 11 ft ,4 in |
| Main Level | Dining Room | 10 ft ,4 in | 9 ft ,5 in | 10 ft ,4 in x 9 ft ,5 in |
| Main Level | Kitchen | 12 ft ,8 in | 9 ft ,7 in | 12 ft ,8 in x 9 ft ,7 in |
| Main Level | Bedroom | 9 ft ,9 in | 9 ft ,6 in | 9 ft ,9 in x 9 ft ,6 in |
| Main Level | Bedroom | 9 ft ,7 in | 6 ft ,5 in | 9 ft ,7 in x 6 ft ,5 in |
| Main Level | Bedroom | 9 ft ,8 in | 9 ft ,3 in | 9 ft ,8 in x 9 ft ,3 in |
| Main Level | 4pc Bathroom | 6 ft ,9 in | 5 ft | 6 ft ,9 in x 5 ft |
| Main Level | Mud Room | 9 ft ,4 in | 7 ft ,3 in | 9 ft ,4 in x 7 ft ,3 in |
https://www.realtor.ca/real-estate/27986516/610-nipawin-road-e-nipawin
Interested?
Contact us for more information

