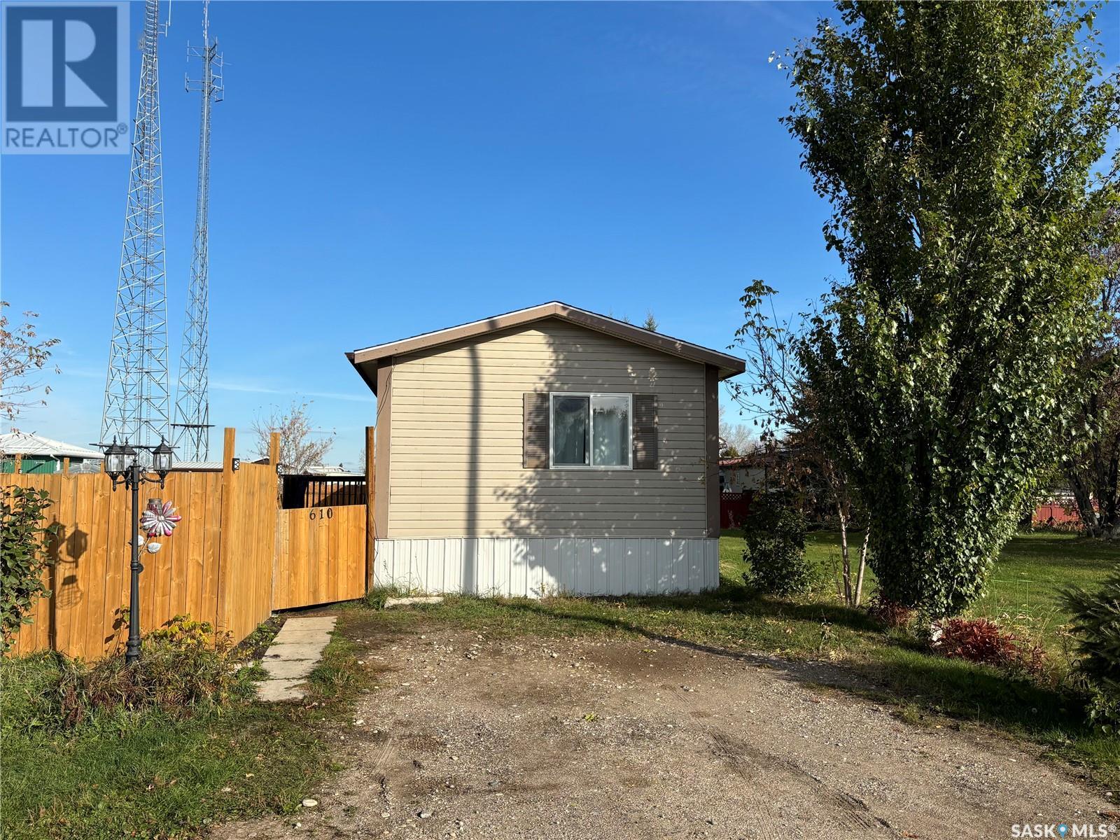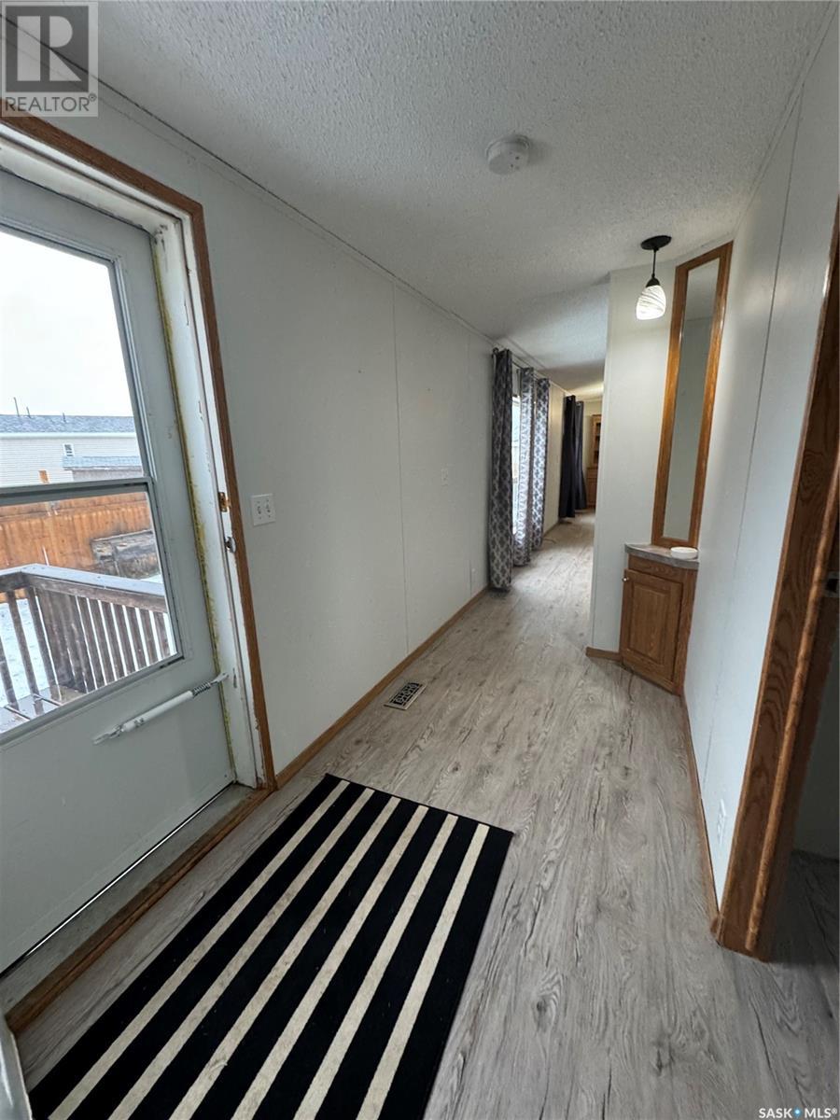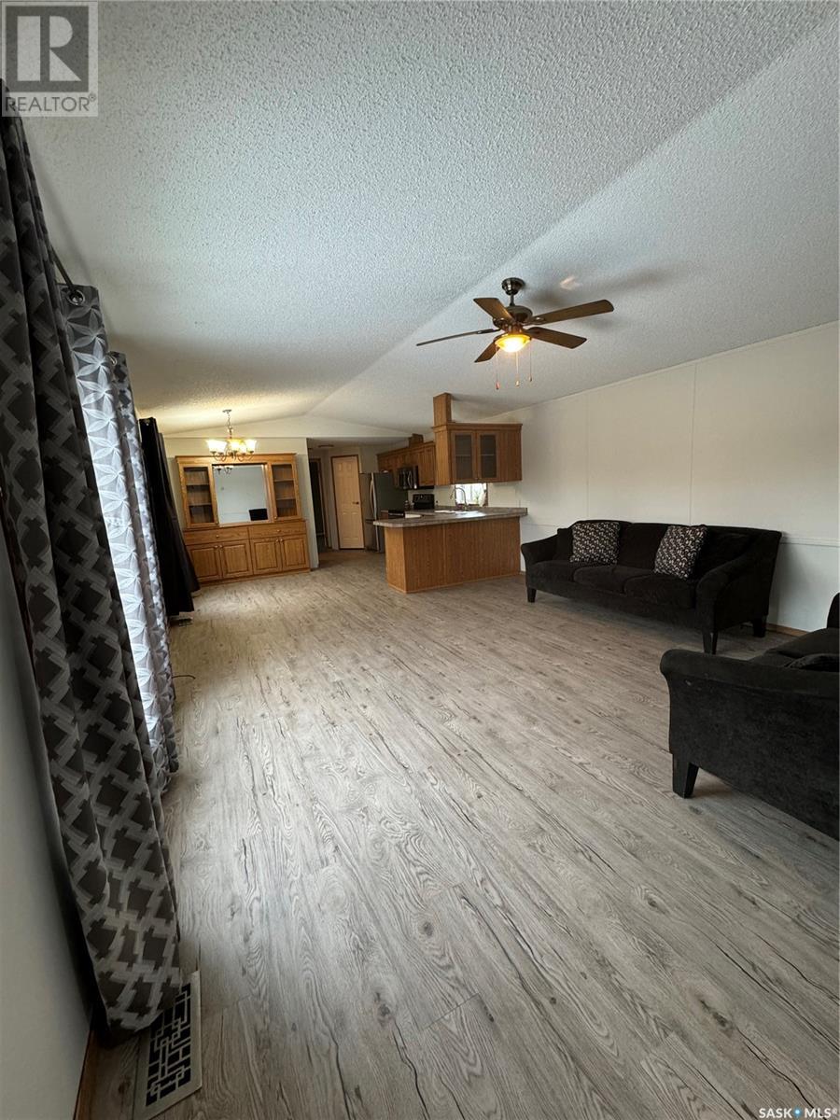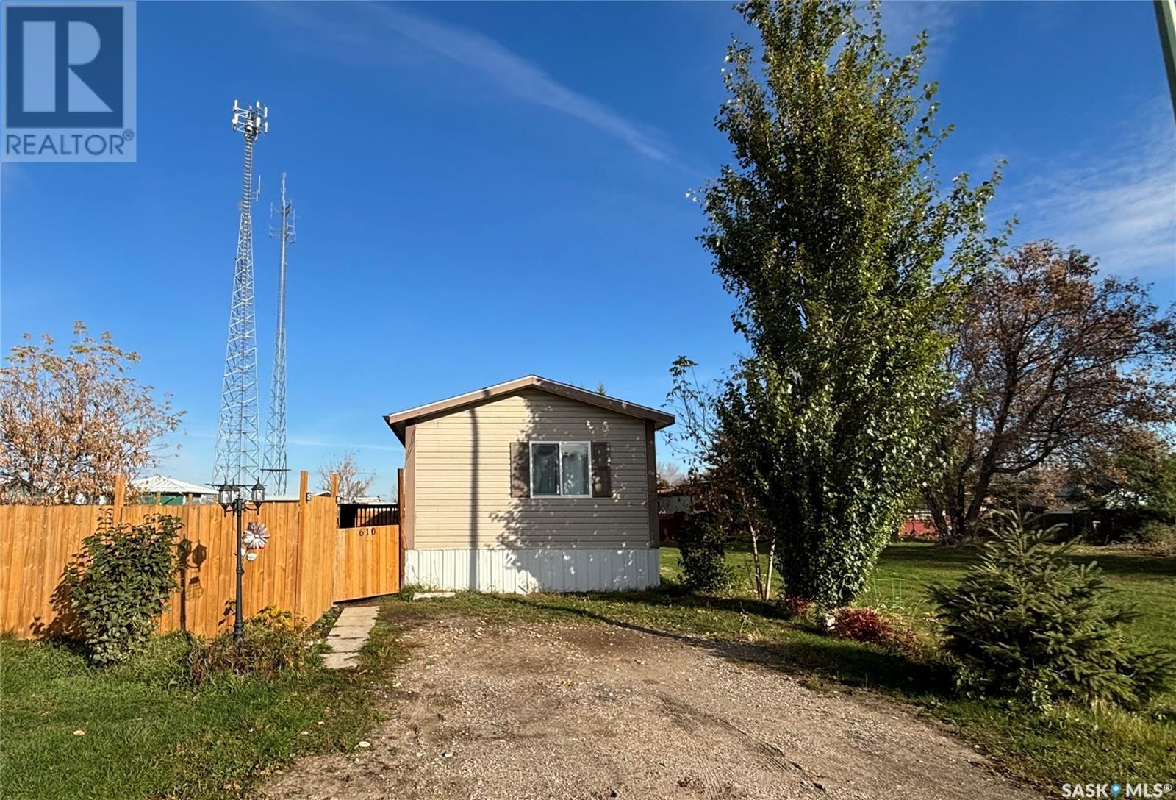3 Bedroom
2 Bathroom
1280 sqft
Mobile Home
Wall Unit
Forced Air
Lawn
$120,000
Privacy fenced on this large rented lot, this 16’ x 80’ home built in 2000 offers the perfect blend of comfort and convenience. Featuring a separate deck and charming flower beds, the exterior invites you to enjoy outdoor living at its best. Inside, this freshly painted 3-bedroom, 2-bath home is move-in ready. The Spacious primary bedroom with a 4-piece bath, including a deep tub, and a large walk-in closet. The kitchen has Ample counter space and cabinetry, a walk-in pantry, and a built-in china cabinet. Six appliances included—refrigerator, stove, over-the-range microwave, dishwasher, and a new dryer and washer. With additional features to include a Window air conditioner, the window coverings, a couch and love seat also we have a storage shed for outside storage. Recent upgrades include all-new flooring (except for linoleum in the primary bath), new shingles, and new storm doors. Located close to a school, skating arena, skate park, and a newly built pool, this property combines modern living with a great neighborhood.Don’t miss out—call today to schedule a viewing! (id:51699)
Property Details
|
MLS® Number
|
SK988238 |
|
Property Type
|
Single Family |
|
Features
|
Treed, Rectangular |
|
Structure
|
Deck |
Building
|
Bathroom Total
|
2 |
|
Bedrooms Total
|
3 |
|
Appliances
|
Washer, Refrigerator, Dishwasher, Dryer, Microwave, Window Coverings, Storage Shed, Stove |
|
Architectural Style
|
Mobile Home |
|
Constructed Date
|
2000 |
|
Cooling Type
|
Wall Unit |
|
Heating Fuel
|
Natural Gas |
|
Heating Type
|
Forced Air |
|
Size Interior
|
1280 Sqft |
|
Type
|
Mobile Home |
Parking
Land
|
Acreage
|
No |
|
Fence Type
|
Fence |
|
Landscape Features
|
Lawn |
|
Size Frontage
|
45 Ft |
|
Size Irregular
|
4950.00 |
|
Size Total
|
4950 Sqft |
|
Size Total Text
|
4950 Sqft |
Rooms
| Level |
Type |
Length |
Width |
Dimensions |
|
Main Level |
Kitchen |
14 ft ,3 in |
8 ft ,3 in |
14 ft ,3 in x 8 ft ,3 in |
|
Main Level |
Dining Room |
8 ft ,8 in |
10 ft ,1 in |
8 ft ,8 in x 10 ft ,1 in |
|
Main Level |
Living Room |
15 ft ,3 in |
14 ft ,9 in |
15 ft ,3 in x 14 ft ,9 in |
|
Main Level |
Primary Bedroom |
12 ft |
14 ft ,9 in |
12 ft x 14 ft ,9 in |
|
Main Level |
Bedroom |
9 ft ,4 in |
14 ft ,9 in |
9 ft ,4 in x 14 ft ,9 in |
|
Main Level |
Bedroom |
7 ft |
9 ft ,4 in |
7 ft x 9 ft ,4 in |
|
Main Level |
4pc Bathroom |
5 ft |
9 ft |
5 ft x 9 ft |
|
Main Level |
4pc Ensuite Bath |
8 ft ,5 in |
8 ft ,11 in |
8 ft ,5 in x 8 ft ,11 in |
|
Main Level |
Laundry Room |
7 ft ,8 in |
7 ft ,3 in |
7 ft ,8 in x 7 ft ,3 in |
https://www.realtor.ca/real-estate/27655565/610-poplar-place-hudson-bay
































