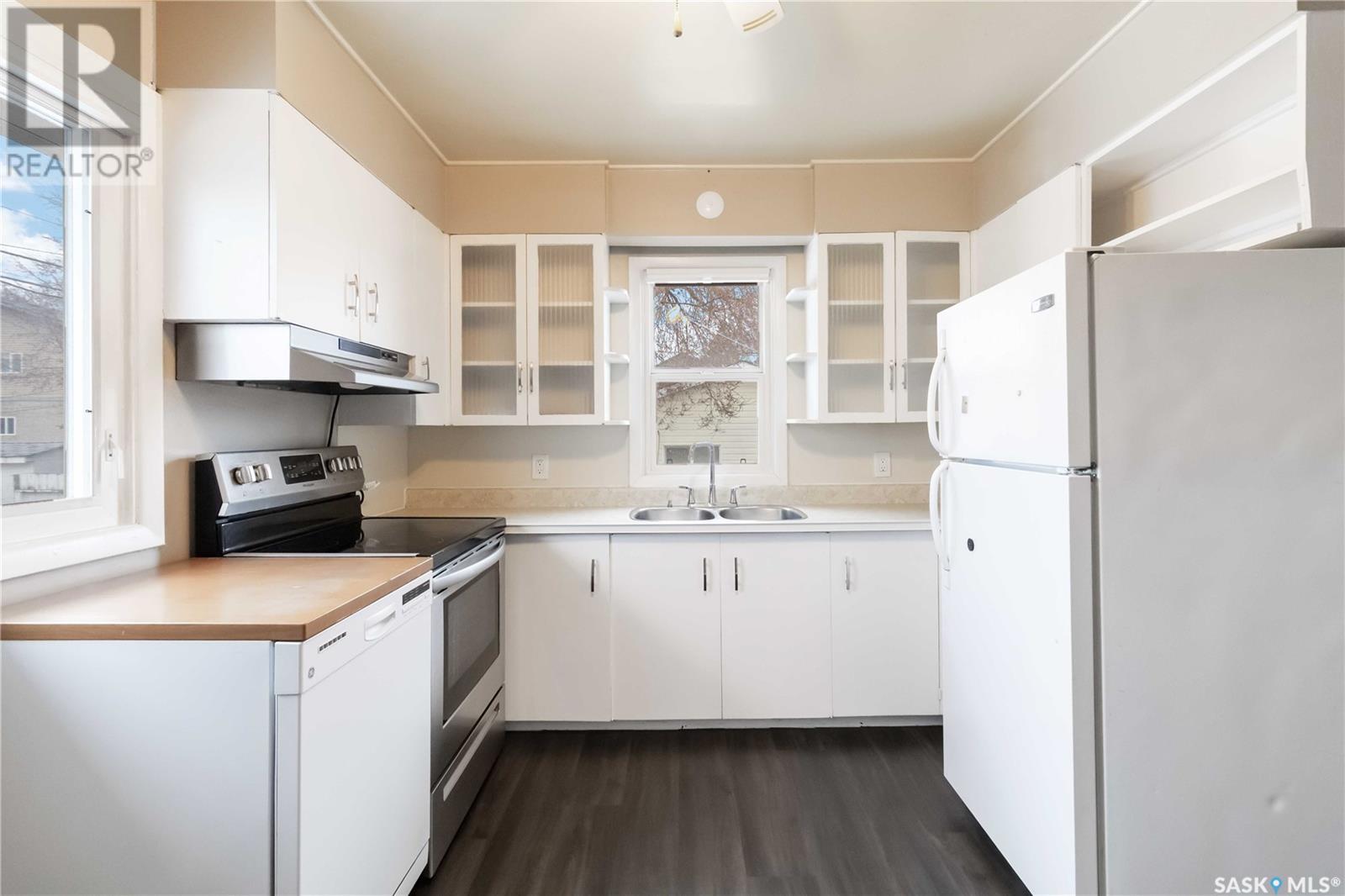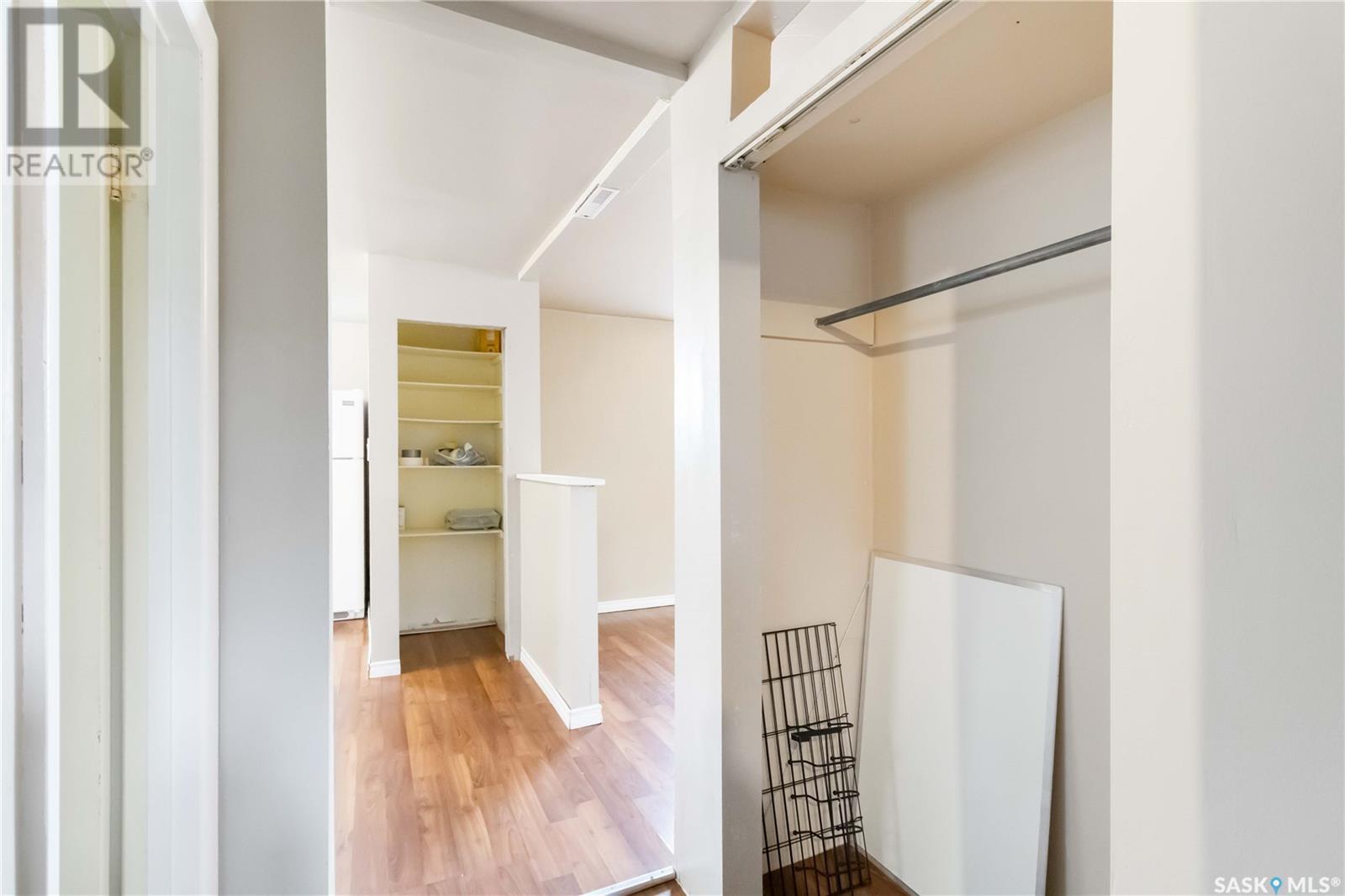611 1st Street E Saskatoon, Saskatchewan S7H 1S7
$429,900
Great home in fantastic area with plenty of recent renovations. Main floor features a bright and open spacious living room with newer vinyl flooring. Two good sized bedrooms on the main level, with a 4 piece bathroom. Kitchen with white cabinets, and all appliances included. Separate entrance to basement which leads to the shared laundry area. Basement features a kitchen, living area and bedroom. Fenced and landscaped yard with patio area, leading to the large heated double garage with separate doors. Home comes complete with central air! Some other notable features include new furnace in 2020, washer/dryer 2021, main floor flooring and trim in 2024, newer window coverings, and exterior painting in 2024, AC in 2019! (id:51699)
Open House
This property has open houses!
5:00 pm
Ends at:7:00 pm
5:30 pm
Ends at:7:30 pm
Property Details
| MLS® Number | SK003321 |
| Property Type | Single Family |
| Neigbourhood | Haultain |
| Features | Treed, Lane, Rectangular |
| Structure | Patio(s) |
Building
| Bathroom Total | 2 |
| Bedrooms Total | 3 |
| Appliances | Washer, Refrigerator, Dryer, Garage Door Opener Remote(s), Hood Fan, Stove |
| Architectural Style | Raised Bungalow |
| Basement Development | Finished |
| Basement Type | Full (finished) |
| Constructed Date | 1957 |
| Cooling Type | Central Air Conditioning |
| Heating Fuel | Natural Gas |
| Heating Type | Forced Air |
| Stories Total | 1 |
| Size Interior | 864 Sqft |
| Type | House |
Parking
| Detached Garage | |
| Heated Garage | |
| Parking Space(s) | 2 |
Land
| Acreage | No |
| Fence Type | Fence |
| Landscape Features | Lawn |
| Size Frontage | 37 Ft ,5 In |
| Size Irregular | 37.5x125 |
| Size Total Text | 37.5x125 |
Rooms
| Level | Type | Length | Width | Dimensions |
|---|---|---|---|---|
| Basement | Living Room | 13 ft | 14 ft ,10 in | 13 ft x 14 ft ,10 in |
| Basement | Kitchen | 13 ft | 14 ft | 13 ft x 14 ft |
| Basement | Bedroom | 10 ft | 7 ft ,9 in | 10 ft x 7 ft ,9 in |
| Basement | 3pc Bathroom | x x x | ||
| Basement | Laundry Room | x x x | ||
| Main Level | Living Room | 13 ft ,4 in | 16 ft ,11 in | 13 ft ,4 in x 16 ft ,11 in |
| Main Level | Kitchen | 10 ft ,11 in | 11 ft ,11 in | 10 ft ,11 in x 11 ft ,11 in |
| Main Level | Bedroom | 10 ft ,2 in | 11 ft ,6 in | 10 ft ,2 in x 11 ft ,6 in |
| Main Level | Bedroom | 10 ft | 9 ft | 10 ft x 9 ft |
| Main Level | 4pc Bathroom | x x x |
https://www.realtor.ca/real-estate/28195875/611-1st-street-e-saskatoon-haultain
Interested?
Contact us for more information











































