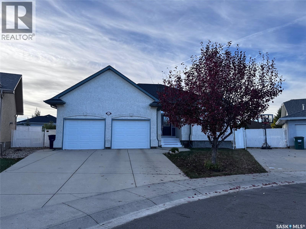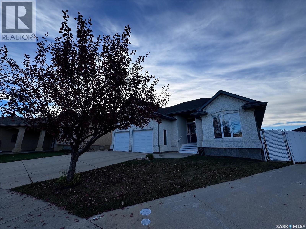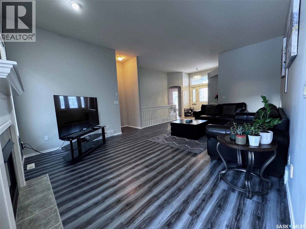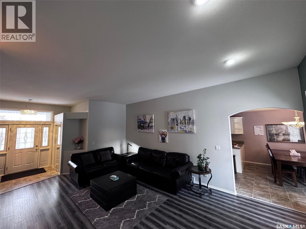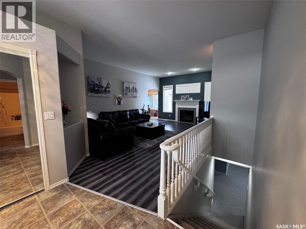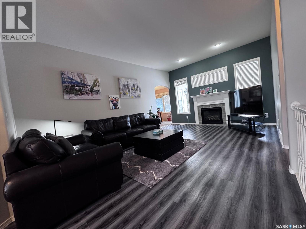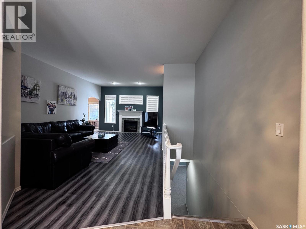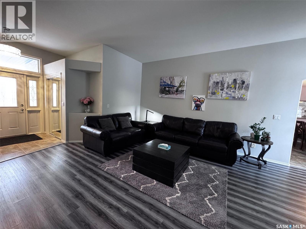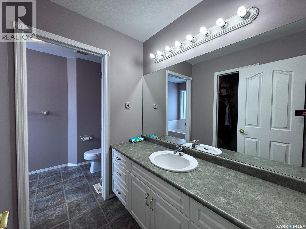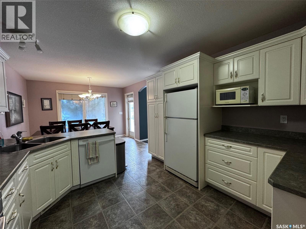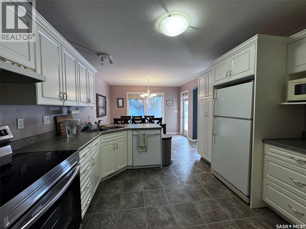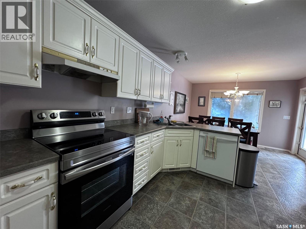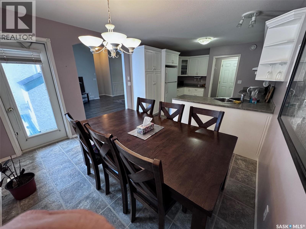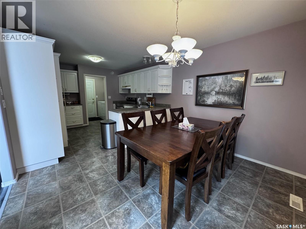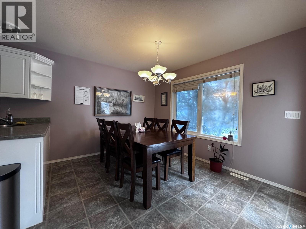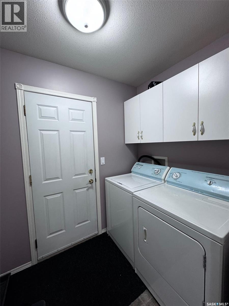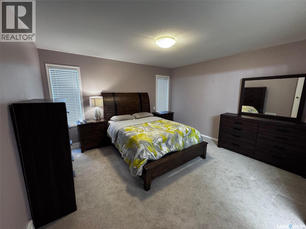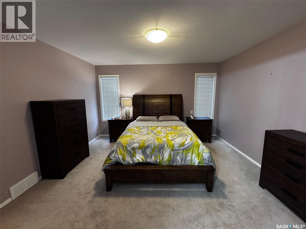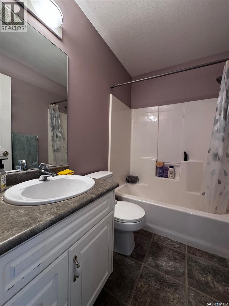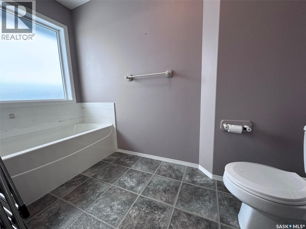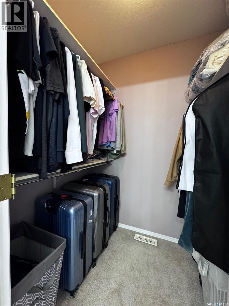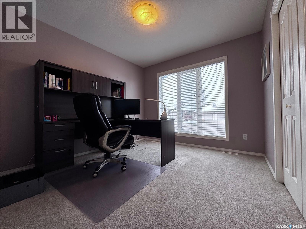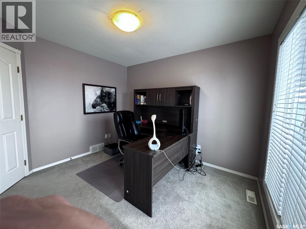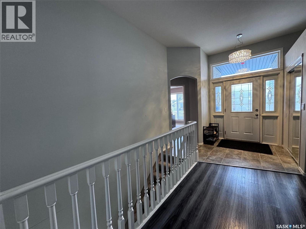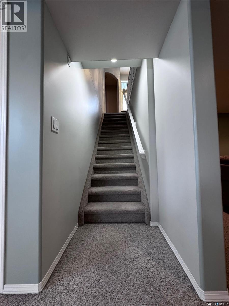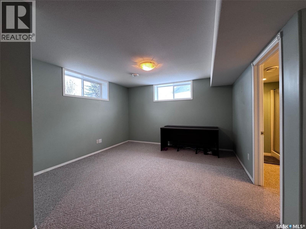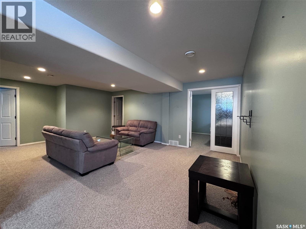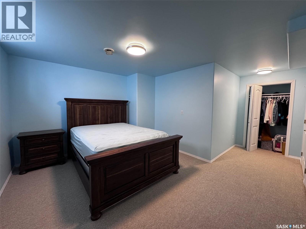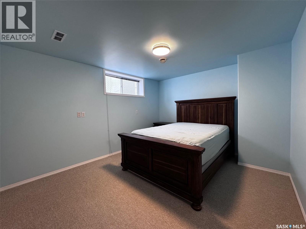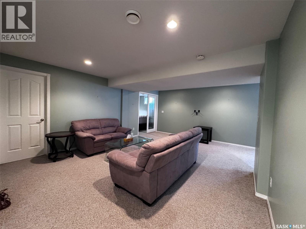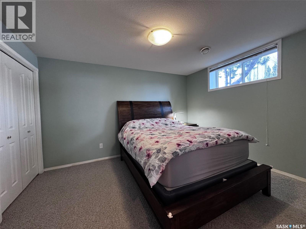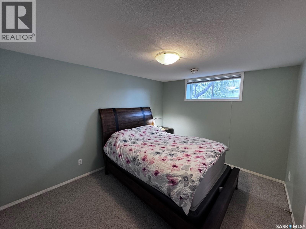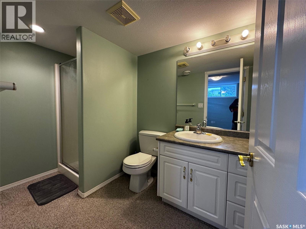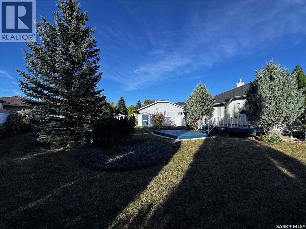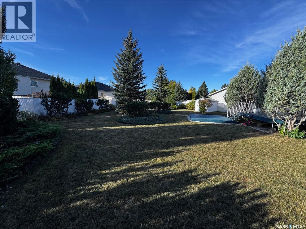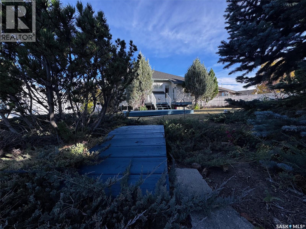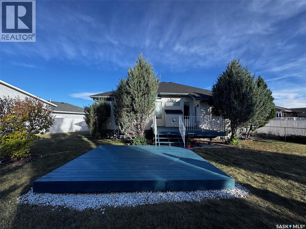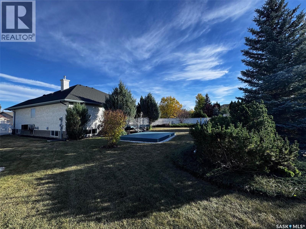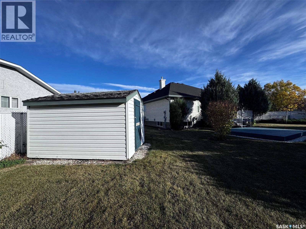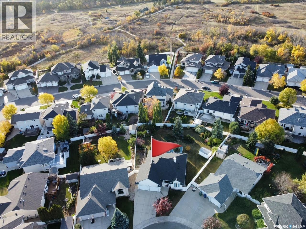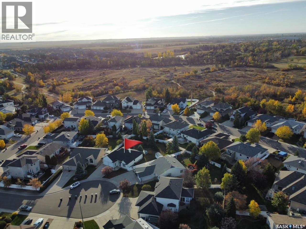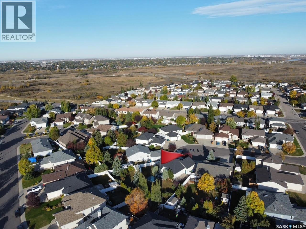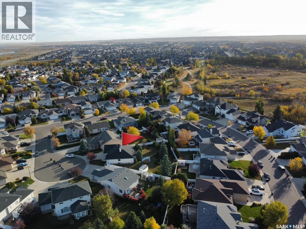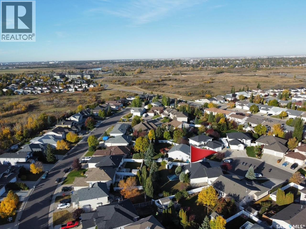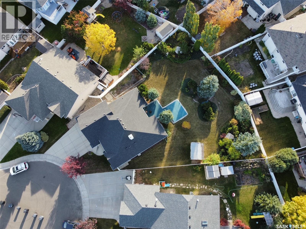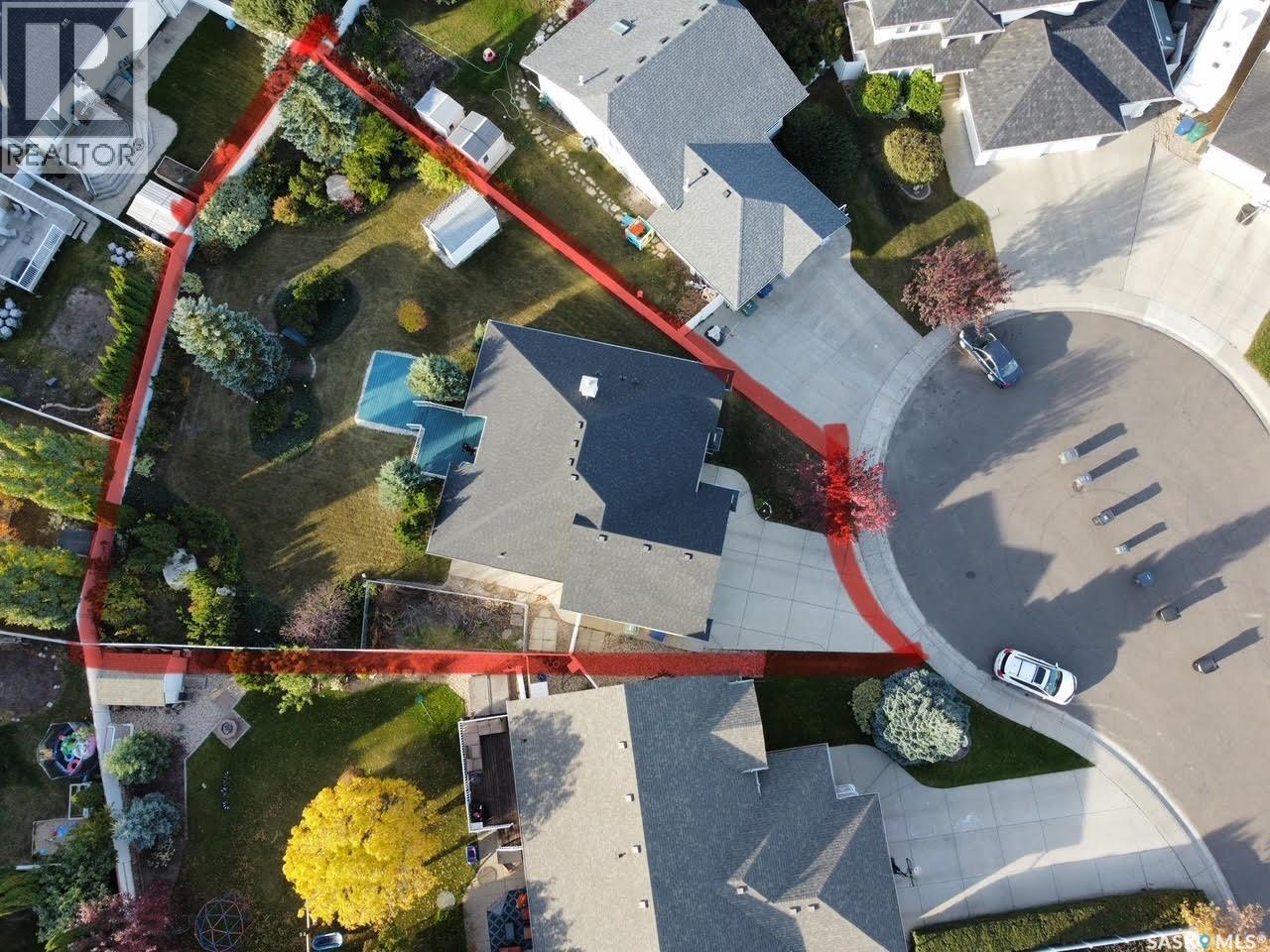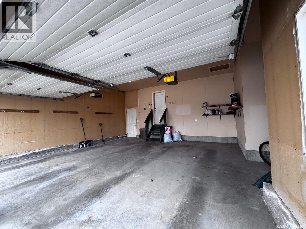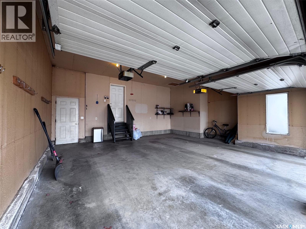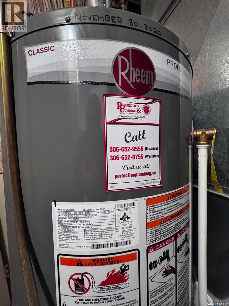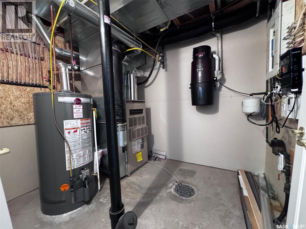4 Bedroom
3 Bathroom
1275 sqft
Bungalow
Fireplace
Central Air Conditioning
Forced Air
Lawn, Underground Sprinkler, Garden Area
$599,900
Nestled on a quiet cul-de-sac just minutes from the Saskatoon Forestry Farm Park & Zoo and top-rated schools, this charming 2001-built bungalow sits on an incredible 11,616 sq ft (0.27 acres) lot and offers the perfect blend of comfort and outdoor paradise for your kids and pets in city. The fully fenced yard (complete with chain-link fencing) features a lush lawn, beautiful gardens, a dry creek bridge, and an incredible two-tier deck that’s made for entertaining or relaxing in your own private retreat. Inside, the 1,275 sq ft main floor offers two bedrooms, while the bright basement adds two additional large bedrooms for a total of four. With its cozy cottage-style roof lines and incredible backyard oasis, this home is a rare find—move-in ready and waiting for you! Book your showing today! (id:51699)
Property Details
|
MLS® Number
|
SK024450 |
|
Property Type
|
Single Family |
|
Neigbourhood
|
Silverspring |
|
Features
|
Cul-de-sac, Treed, Irregular Lot Size, Double Width Or More Driveway |
|
Structure
|
Deck |
Building
|
Bathroom Total
|
3 |
|
Bedrooms Total
|
4 |
|
Appliances
|
Washer, Refrigerator, Dishwasher, Dryer, Window Coverings, Garage Door Opener Remote(s), Hood Fan, Central Vacuum, Storage Shed, Stove |
|
Architectural Style
|
Bungalow |
|
Constructed Date
|
2001 |
|
Cooling Type
|
Central Air Conditioning |
|
Fireplace Fuel
|
Gas |
|
Fireplace Present
|
Yes |
|
Fireplace Type
|
Conventional |
|
Heating Fuel
|
Natural Gas |
|
Heating Type
|
Forced Air |
|
Stories Total
|
1 |
|
Size Interior
|
1275 Sqft |
|
Type
|
House |
Parking
|
Attached Garage
|
|
|
Parking Space(s)
|
4 |
Land
|
Acreage
|
No |
|
Fence Type
|
Fence |
|
Landscape Features
|
Lawn, Underground Sprinkler, Garden Area |
|
Size Irregular
|
0.27 |
|
Size Total
|
0.27 Ac |
|
Size Total Text
|
0.27 Ac |
Rooms
| Level |
Type |
Length |
Width |
Dimensions |
|
Basement |
Dining Nook |
|
|
10.5' x 9.5' |
|
Basement |
Family Room |
|
|
20' x 14' |
|
Basement |
Playroom |
|
12 ft ,5 in |
Measurements not available x 12 ft ,5 in |
|
Basement |
3pc Bathroom |
|
|
9.4' x 5.5' |
|
Basement |
Bedroom |
|
|
13' x 13' |
|
Basement |
Bedroom |
|
|
14.3' x 10.4' |
|
Basement |
Other |
|
|
9.4' x 7.7' |
|
Main Level |
Living Room |
|
|
20' x 14' |
|
Main Level |
Dining Room |
|
|
11.5' x 10' |
|
Main Level |
Kitchen |
|
|
11.5' x 10' |
|
Main Level |
Bedroom |
|
|
13.5' x 13' |
|
Main Level |
Bedroom |
|
|
11' x 11' |
|
Main Level |
4pc Bathroom |
|
|
7.4' x 5' |
|
Main Level |
4pc Ensuite Bath |
|
|
11.3' x 10.5' |
https://www.realtor.ca/real-estate/29128183/611-le-may-court-saskatoon-silverspring

