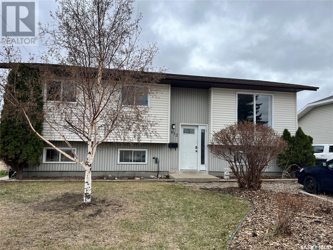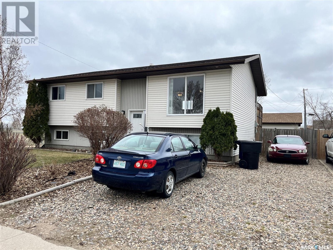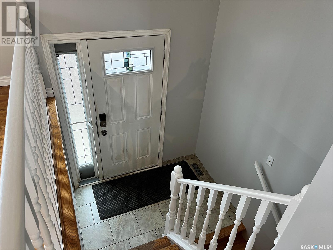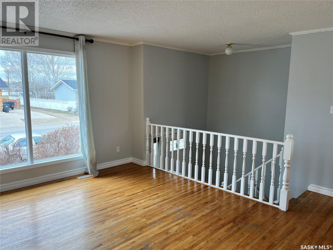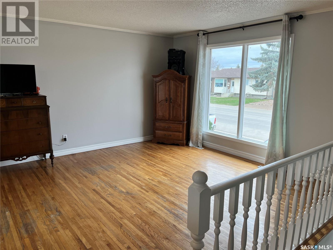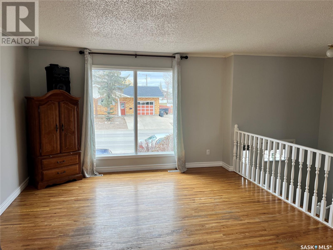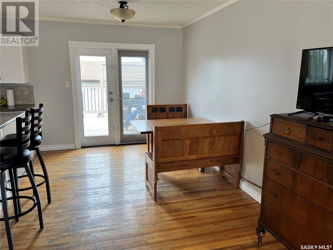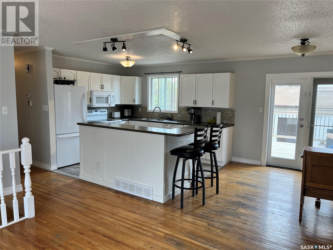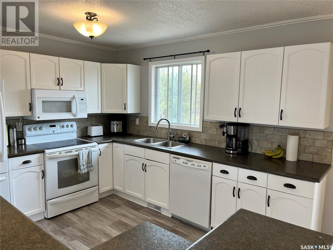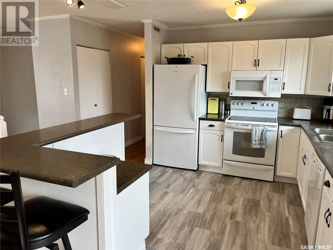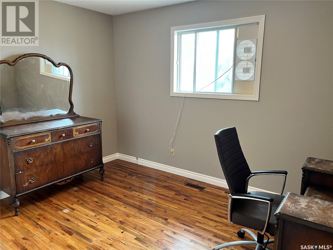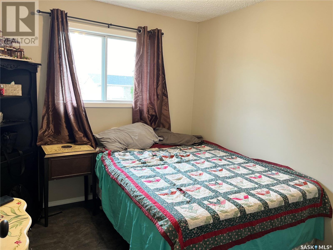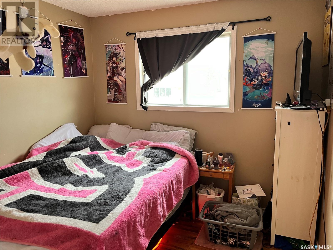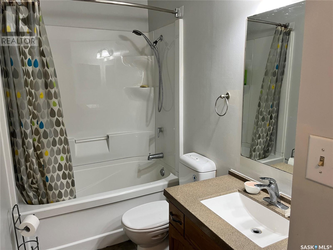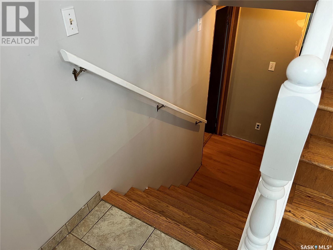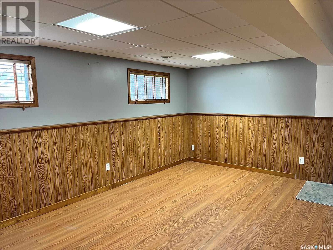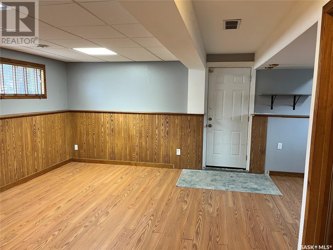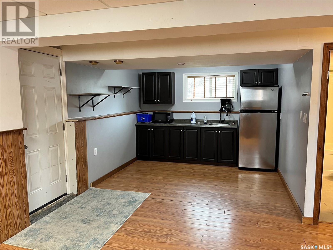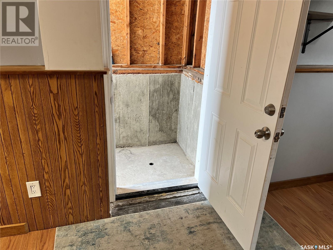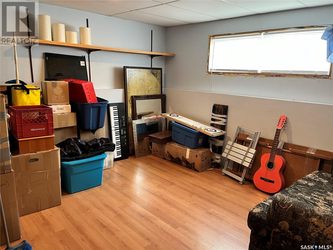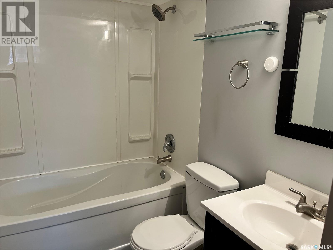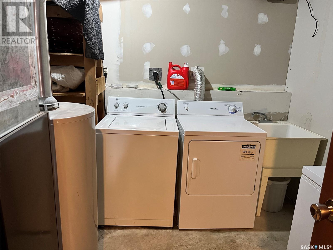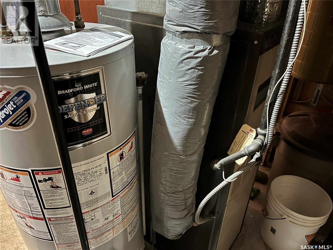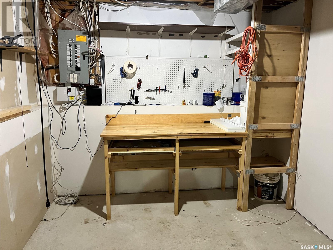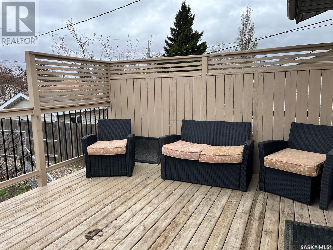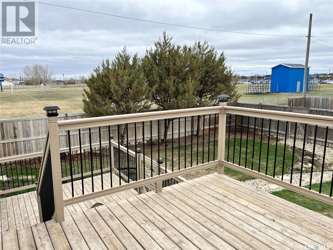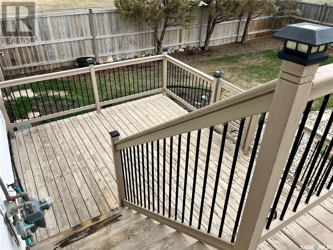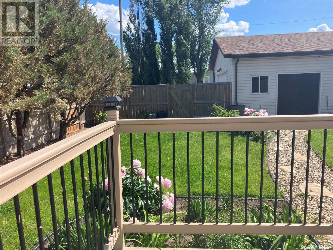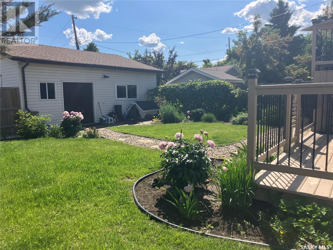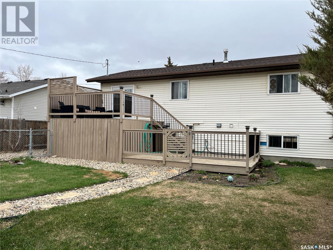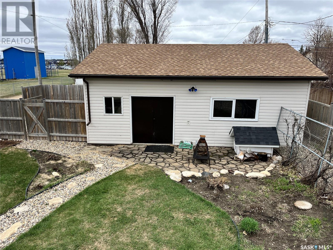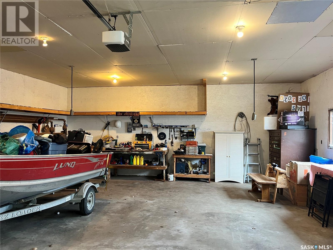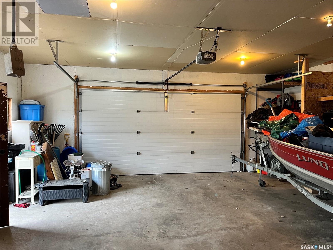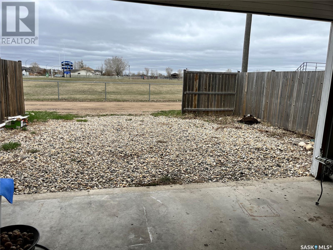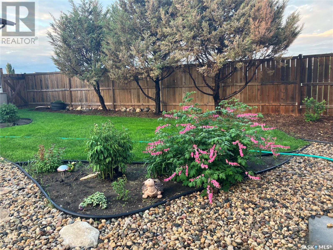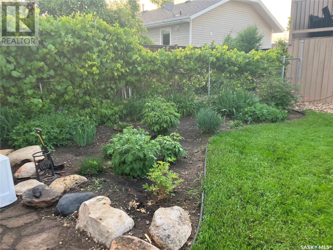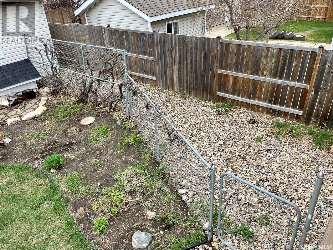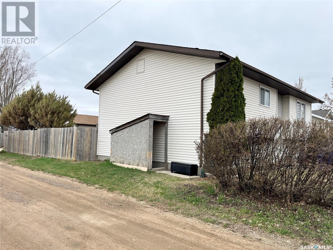4 Bedroom
2 Bathroom
998 sqft
Bi-Level
Forced Air
Lawn, Underground Sprinkler
$374,900
Welcome to this spacious family home nestled in the heart of Martensville. Boasting a generous open concept layout, this charming bi-level offers three bedrooms upstairs and one downstairs, complemented by two four-piece bathrooms. Designed for comfort and convenience, the basement is equipped with a separate entrance and thoughtfully finished with a sizable bedroom, large rec room, a dedicated workshop, laundry/utility room, and even a kitchenette. Outside, the beautifully landscaped yard beckons with a two-tier deck accessible through garden doors from the dining room, perfect for relaxing in the sunshine. Enjoy the convenience of the oversized detached garage, underground sprinklers, ample parking both front and back, and even a dog run. Ideally situated for family living, this home sides onto the high school and athletic pavilion, and is just blocks away from the elementary school, skate park, parks, sledding hill, baseball diamonds, pool, and more—making it a haven for children and families alike. Experience the epitome of suburban bliss in this idyllic location, book your showing today. (id:51699)
Property Details
|
MLS® Number
|
SK967867 |
|
Property Type
|
Single Family |
|
Features
|
Treed, Corner Site, Rectangular |
|
Structure
|
Deck |
Building
|
Bathroom Total
|
2 |
|
Bedrooms Total
|
4 |
|
Appliances
|
Washer, Refrigerator, Dishwasher, Dryer, Microwave, Freezer, Window Coverings, Garage Door Opener Remote(s), Stove |
|
Architectural Style
|
Bi-level |
|
Basement Development
|
Finished |
|
Basement Type
|
Full (finished) |
|
Constructed Date
|
1987 |
|
Heating Fuel
|
Natural Gas |
|
Heating Type
|
Forced Air |
|
Size Interior
|
998 Sqft |
|
Type
|
House |
Parking
|
Detached Garage
|
|
|
Gravel
|
|
|
Parking Space(s)
|
7 |
Land
|
Acreage
|
No |
|
Fence Type
|
Fence |
|
Landscape Features
|
Lawn, Underground Sprinkler |
|
Size Frontage
|
55 Ft ,7 In |
|
Size Irregular
|
0.15 |
|
Size Total
|
0.15 Ac |
|
Size Total Text
|
0.15 Ac |
Rooms
| Level |
Type |
Length |
Width |
Dimensions |
|
Basement |
Bedroom |
12 ft ,11 in |
12 ft ,8 in |
12 ft ,11 in x 12 ft ,8 in |
|
Basement |
Other |
17 ft ,4 in |
12 ft ,9 in |
17 ft ,4 in x 12 ft ,9 in |
|
Basement |
Other |
7 ft ,4 in |
10 ft ,3 in |
7 ft ,4 in x 10 ft ,3 in |
|
Basement |
4pc Bathroom |
4 ft ,7 in |
3 ft ,5 in |
4 ft ,7 in x 3 ft ,5 in |
|
Basement |
Laundry Room |
|
|
Measurements not available |
|
Basement |
Workshop |
10 ft |
9 ft ,3 in |
10 ft x 9 ft ,3 in |
|
Main Level |
Foyer |
6 ft ,4 in |
4 ft |
6 ft ,4 in x 4 ft |
|
Main Level |
Family Room |
13 ft ,1 in |
11 ft |
13 ft ,1 in x 11 ft |
|
Main Level |
Kitchen |
8 ft ,10 in |
7 ft ,6 in |
8 ft ,10 in x 7 ft ,6 in |
|
Main Level |
Dining Room |
11 ft |
6 ft |
11 ft x 6 ft |
|
Main Level |
Bedroom |
9 ft ,10 in |
8 ft ,8 in |
9 ft ,10 in x 8 ft ,8 in |
|
Main Level |
Bedroom |
11 ft ,9 in |
9 ft ,7 in |
11 ft ,9 in x 9 ft ,7 in |
|
Main Level |
Bedroom |
9 ft ,2 in |
8 ft ,10 in |
9 ft ,2 in x 8 ft ,10 in |
|
Main Level |
4pc Bathroom |
7 ft |
3 ft ,1 in |
7 ft x 3 ft ,1 in |
https://www.realtor.ca/real-estate/26833659/612-3rd-street-n-martensville

