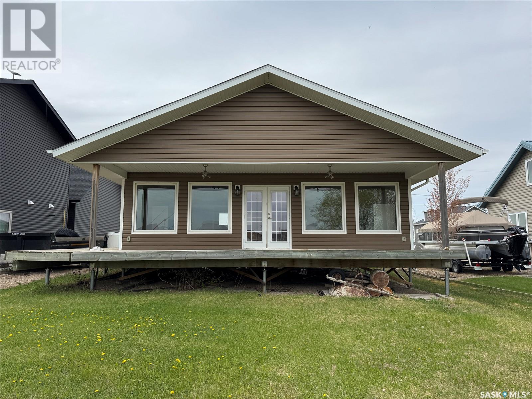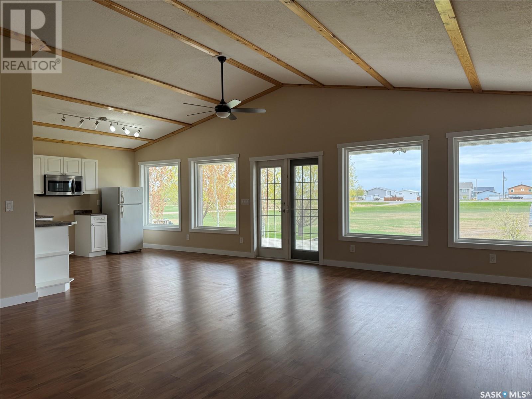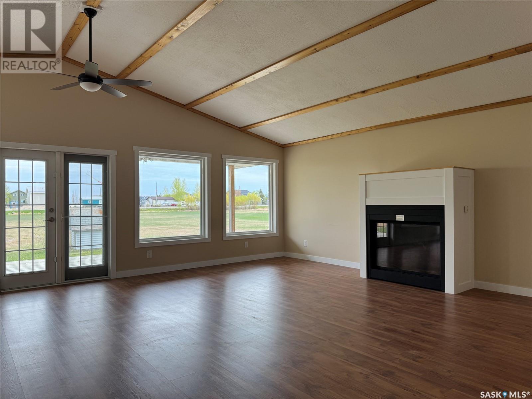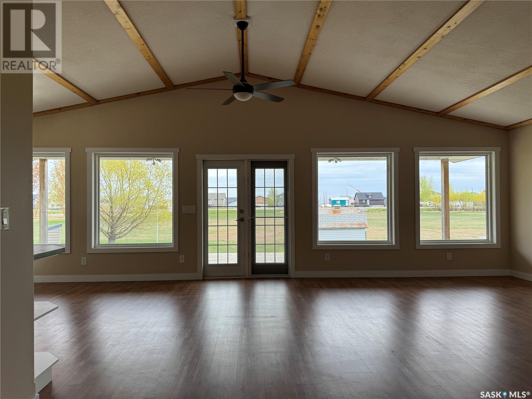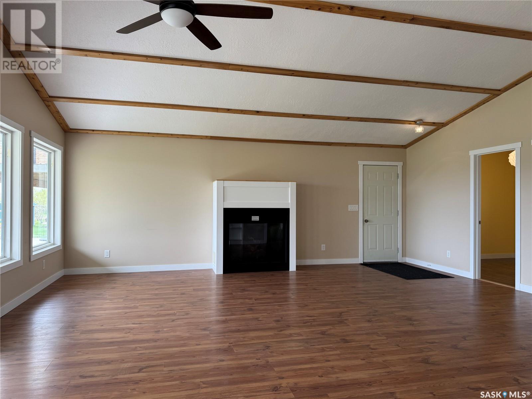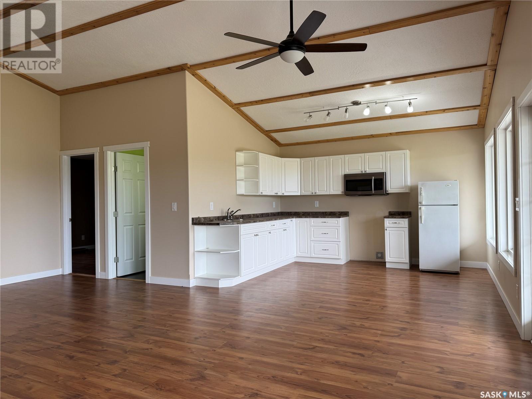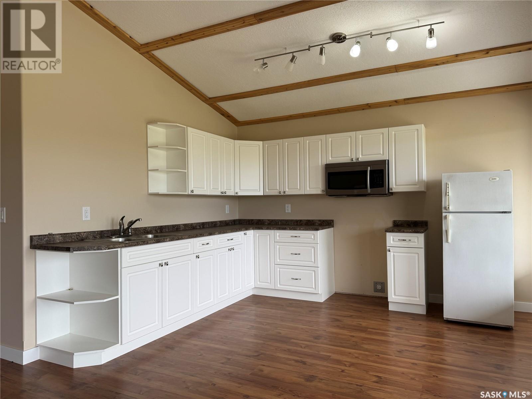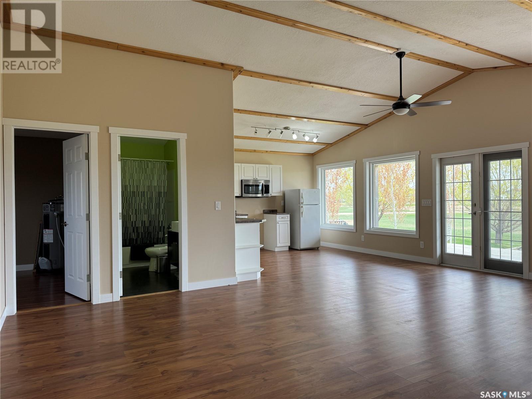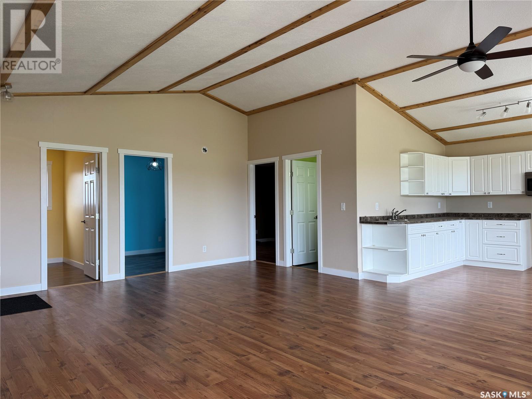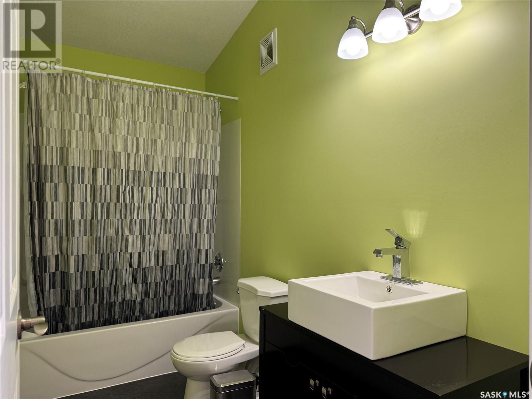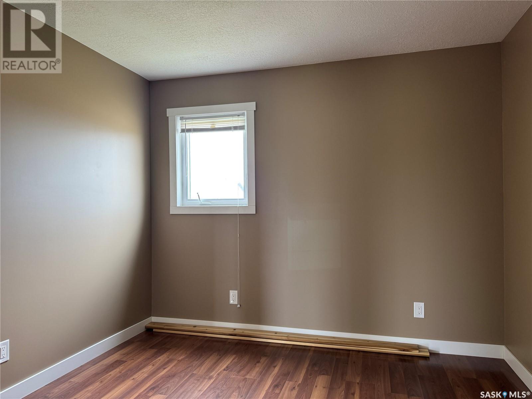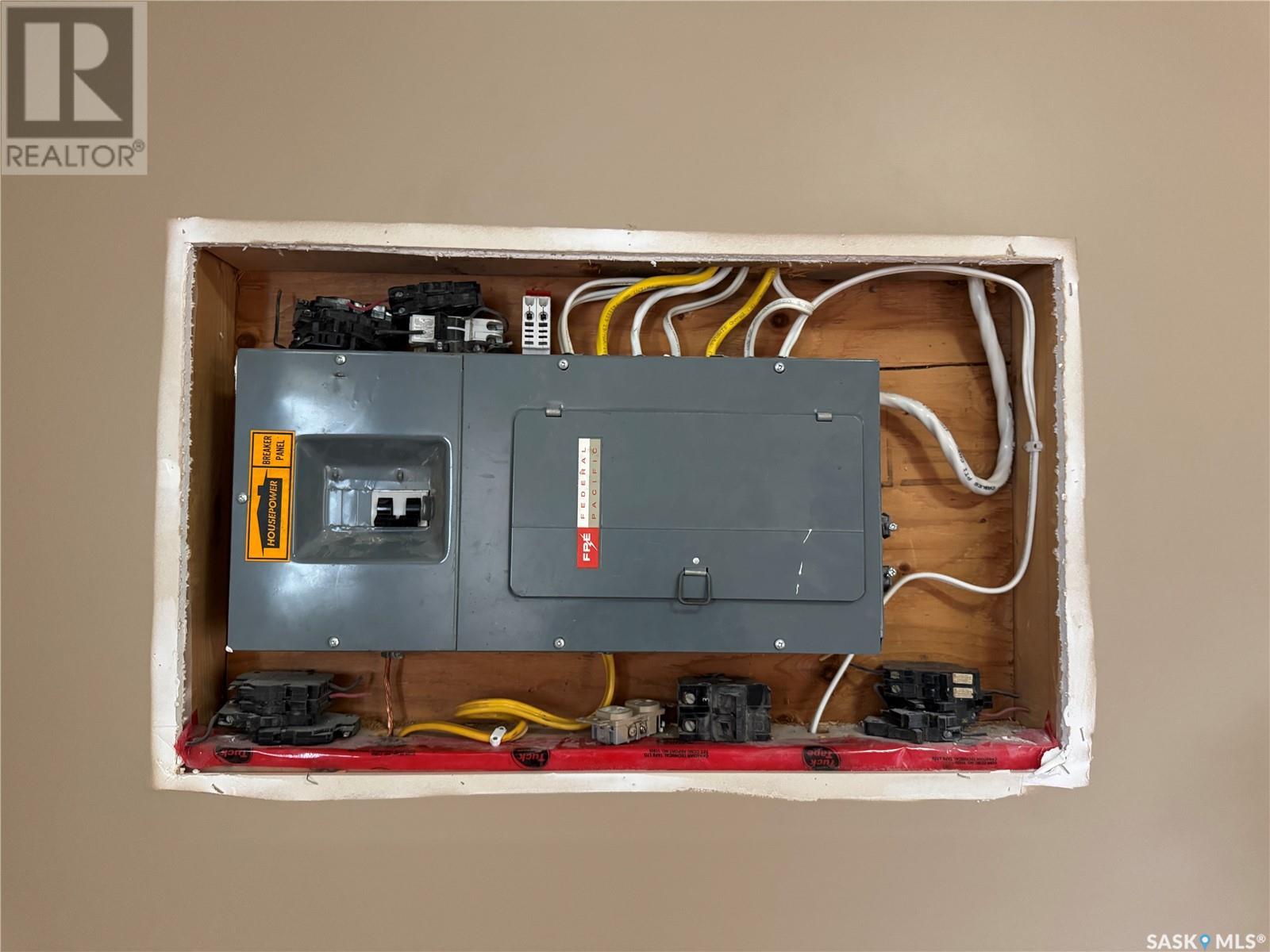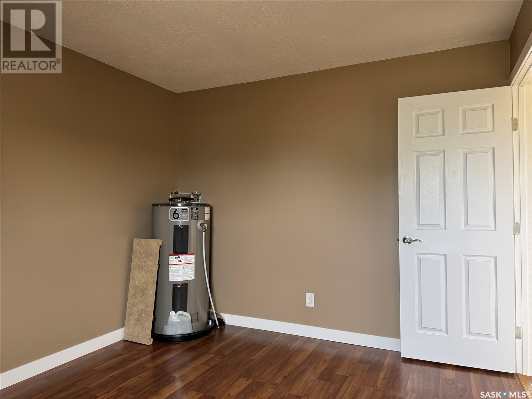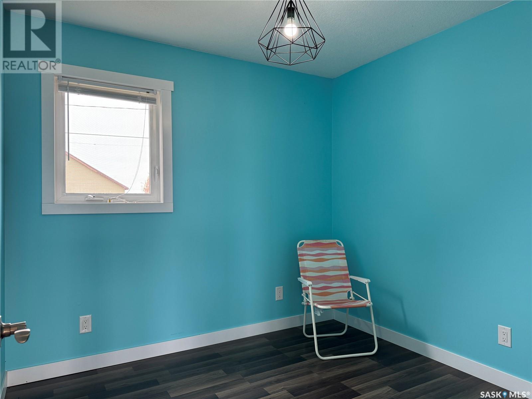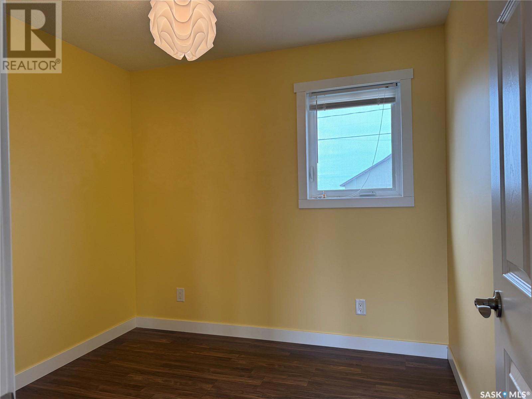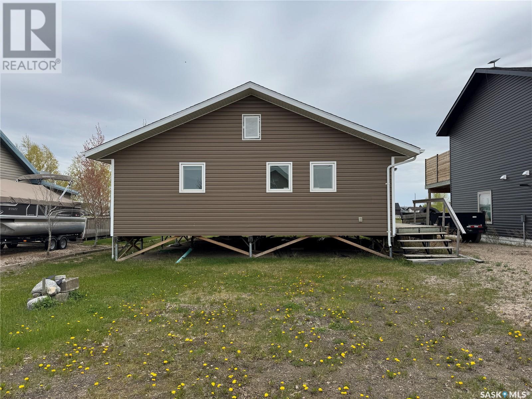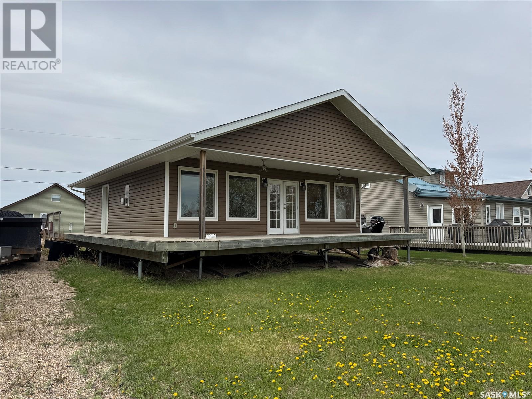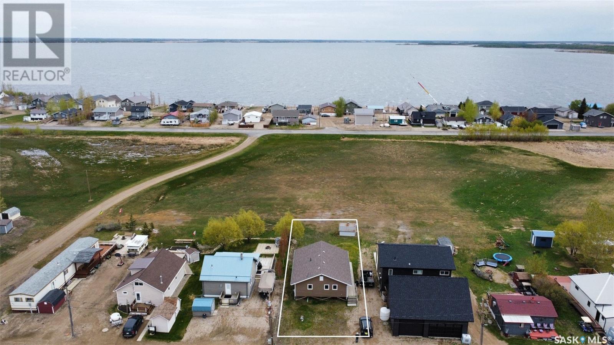612 Westview Drive S Leslie Beach, Saskatchewan S0A 1A0
3 Bedroom
1 Bathroom
960 sqft
Bungalow
Fireplace
Lawn
$239,000
Welcome to 612 Westview Drive at Leslie Beach — the perfect summer retreat! This fun and friendly 3-bedroom seasonal cabin features an open-concept layout with a spacious living room flowing into the kitchen and dining area, complete with a cozy gas fireplace and tons of natural light. Enjoy morning coffee or sunset chats on the covered front deck facing the lake. With loads of parking, a big front yard for yard games or gatherings, and just a short stroll to the beach and playground, this cabin is your family’s gateway to lakeside memories all season long! (id:51699)
Property Details
| MLS® Number | SK006714 |
| Property Type | Single Family |
| Structure | Deck |
Building
| Bathroom Total | 1 |
| Bedrooms Total | 3 |
| Appliances | Refrigerator, Microwave |
| Architectural Style | Bungalow |
| Constructed Date | 2010 |
| Fireplace Fuel | Gas |
| Fireplace Present | Yes |
| Fireplace Type | Conventional |
| Heating Fuel | Natural Gas |
| Stories Total | 1 |
| Size Interior | 960 Sqft |
| Type | House |
Parking
| None | |
| Gravel | |
| Parking Space(s) | 3 |
Land
| Acreage | No |
| Landscape Features | Lawn |
| Size Frontage | 50 Ft |
| Size Irregular | 7642.00 |
| Size Total | 7642 Sqft |
| Size Total Text | 7642 Sqft |
Rooms
| Level | Type | Length | Width | Dimensions |
|---|---|---|---|---|
| Main Level | Kitchen | 10 ft ,6 in | 12 ft ,9 in | 10 ft ,6 in x 12 ft ,9 in |
| Main Level | Living Room | 21 ft ,8 in | 18 ft ,4 in | 21 ft ,8 in x 18 ft ,4 in |
| Main Level | 4pc Bathroom | 5 ft | 10 ft ,3 in | 5 ft x 10 ft ,3 in |
| Main Level | Bedroom | 12 ft ,3 in | 10 ft ,2 in | 12 ft ,3 in x 10 ft ,2 in |
| Main Level | Bedroom | 9 ft | 8 ft ,9 in | 9 ft x 8 ft ,9 in |
| Main Level | Bedroom | 8 ft ,11 in | 8 ft ,9 in | 8 ft ,11 in x 8 ft ,9 in |
https://www.realtor.ca/real-estate/28348078/612-westview-drive-s-leslie-beach
Interested?
Contact us for more information

