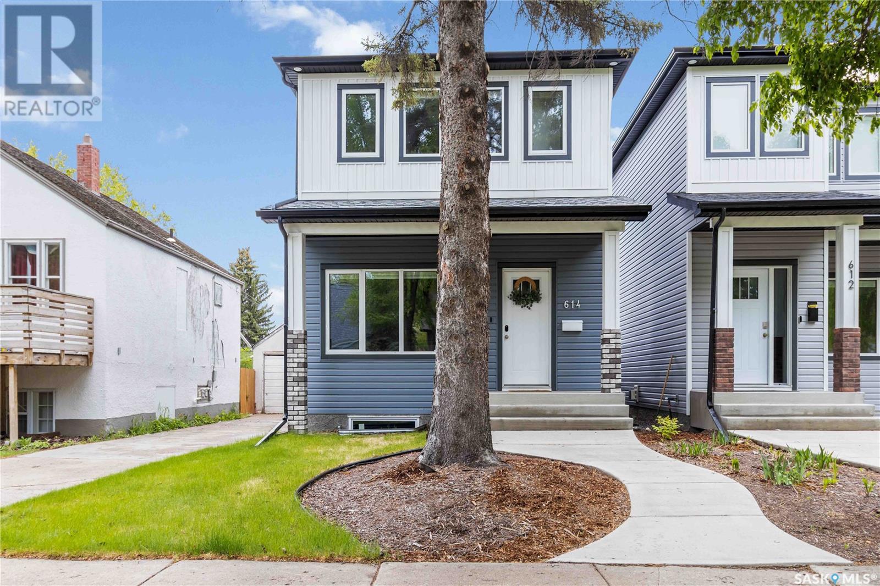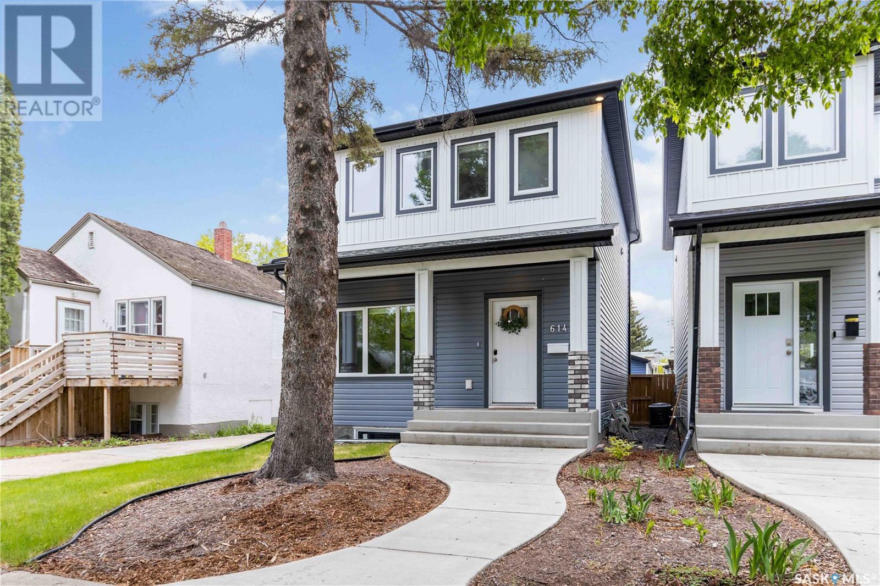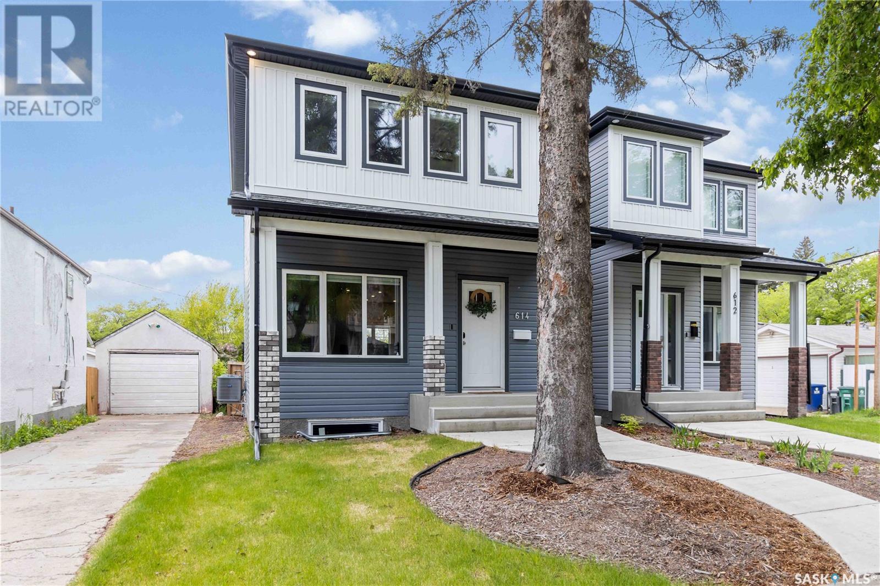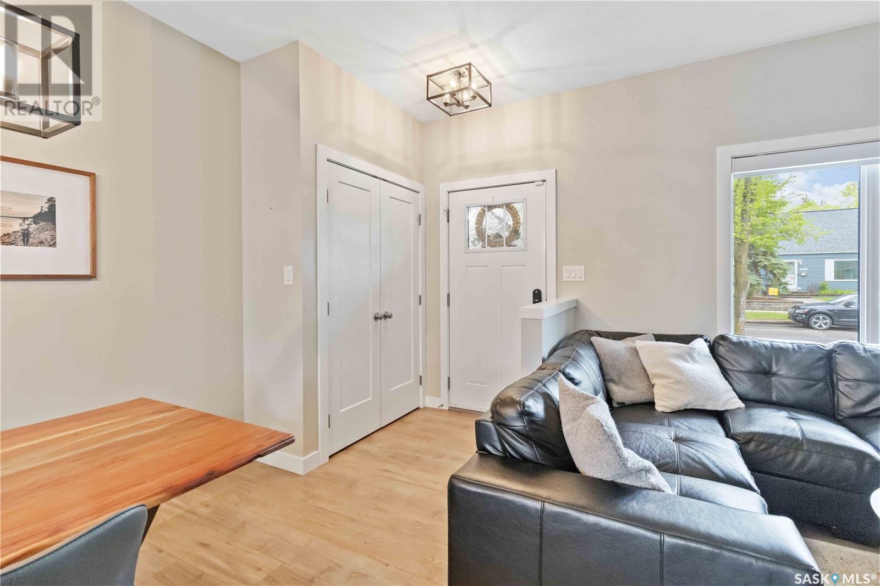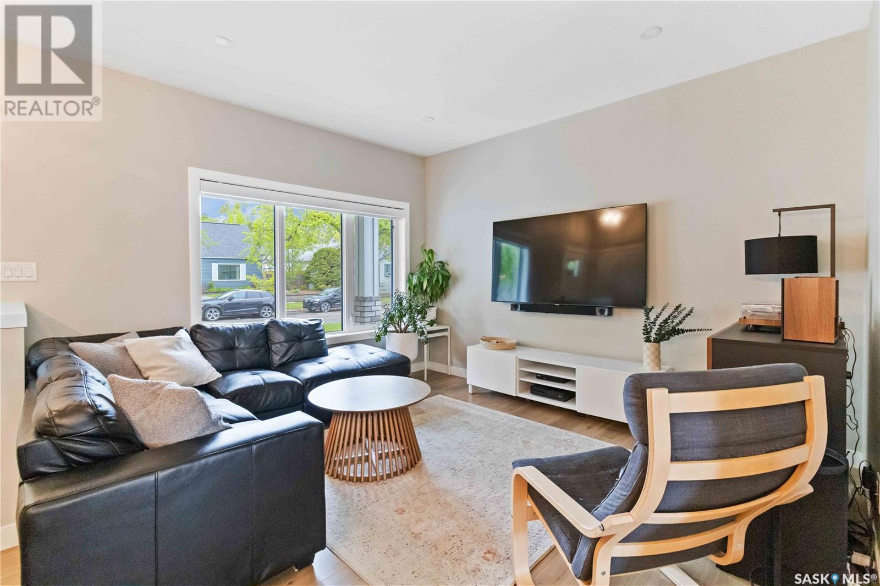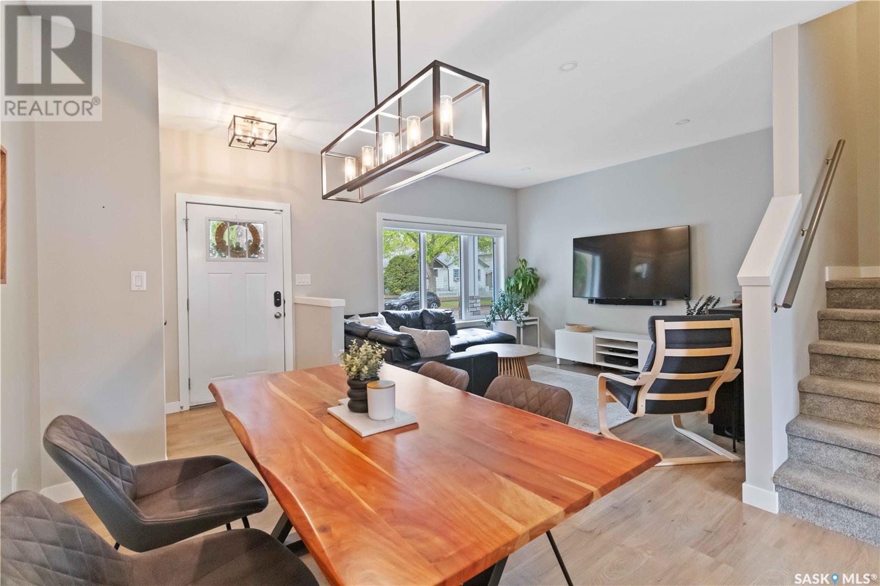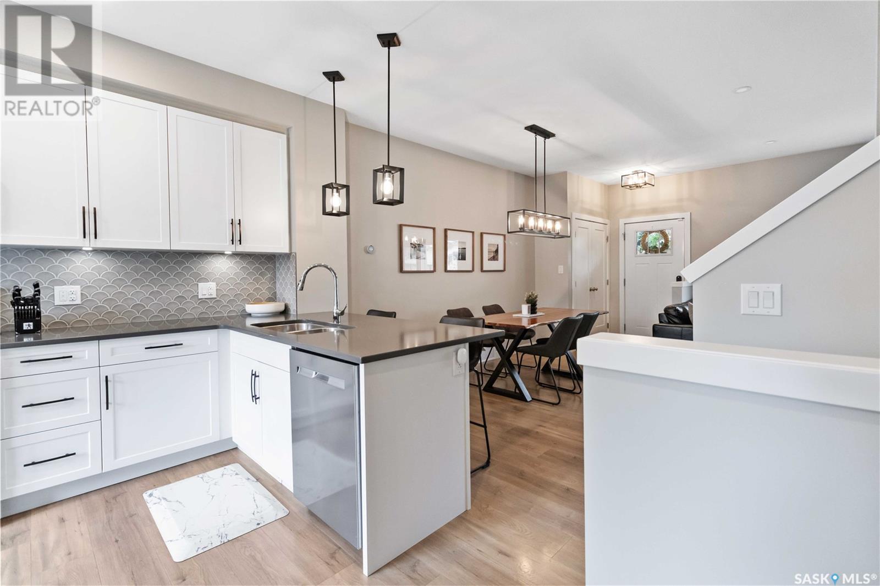3 Bedroom
3 Bathroom
1320 sqft
2 Level
Central Air Conditioning, Air Exchanger
Forced Air
Lawn
$549,900
Gorgeous 2-Storey Home in the Heart of Haultain! Just short walk off broadway. Two-storey gem nestled in one of Saskatoon's most sought-after neighbourhoods. Boasting 3 spacious bedrooms, 2.5 modern bathrooms, and a functional open-concept layout, this home perfectly blends comfort, style, and convenience. Kitchen featuring stainless steel appliances, quartz countertops, gas range and ample cabinetry—ideal for everyday living. The primary bedroom offers a 3-piece ensuite and generous closet space. Step outside to enjoy a low-maintenance yard complete with a deck, perfect for summer evenings and weekend BBQs. Double detached garage and central air. Located just minutes from 8th Street, Broadway, shopping, and top-rated schools, this home offers great walkability and a vibrant community feel. Don’t miss your chance to own this beautifully finished home in an incredible location. (id:51699)
Property Details
|
MLS® Number
|
SK006834 |
|
Property Type
|
Single Family |
|
Neigbourhood
|
Haultain |
|
Features
|
Treed, Rectangular, Sump Pump |
|
Structure
|
Deck |
Building
|
Bathroom Total
|
3 |
|
Bedrooms Total
|
3 |
|
Appliances
|
Washer, Refrigerator, Dishwasher, Dryer, Microwave, Window Coverings, Garage Door Opener Remote(s), Stove |
|
Architectural Style
|
2 Level |
|
Basement Development
|
Unfinished |
|
Basement Type
|
Full (unfinished) |
|
Constructed Date
|
2019 |
|
Cooling Type
|
Central Air Conditioning, Air Exchanger |
|
Heating Fuel
|
Natural Gas |
|
Heating Type
|
Forced Air |
|
Stories Total
|
2 |
|
Size Interior
|
1320 Sqft |
|
Type
|
House |
Parking
|
Detached Garage
|
|
|
Parking Space(s)
|
2 |
Land
|
Acreage
|
No |
|
Fence Type
|
Fence |
|
Landscape Features
|
Lawn |
|
Size Frontage
|
25 Ft |
|
Size Irregular
|
25x114 |
|
Size Total Text
|
25x114 |
Rooms
| Level |
Type |
Length |
Width |
Dimensions |
|
Second Level |
Bedroom |
10 ft ,2 in |
9 ft ,8 in |
10 ft ,2 in x 9 ft ,8 in |
|
Second Level |
Bedroom |
9 ft |
9 ft |
9 ft x 9 ft |
|
Second Level |
Bedroom |
13 ft |
11 ft ,4 in |
13 ft x 11 ft ,4 in |
|
Second Level |
4pc Bathroom |
|
|
x x x |
|
Second Level |
4pc Bathroom |
|
|
x x x |
|
Main Level |
Living Room |
13 ft |
11 ft ,4 in |
13 ft x 11 ft ,4 in |
|
Main Level |
Dining Room |
11 ft ,8 in |
10 ft |
11 ft ,8 in x 10 ft |
|
Main Level |
Kitchen |
13 ft ,10 in |
7 ft ,10 in |
13 ft ,10 in x 7 ft ,10 in |
|
Main Level |
2pc Bathroom |
|
|
x x x |
https://www.realtor.ca/real-estate/28355765/614-5th-street-e-saskatoon-haultain

