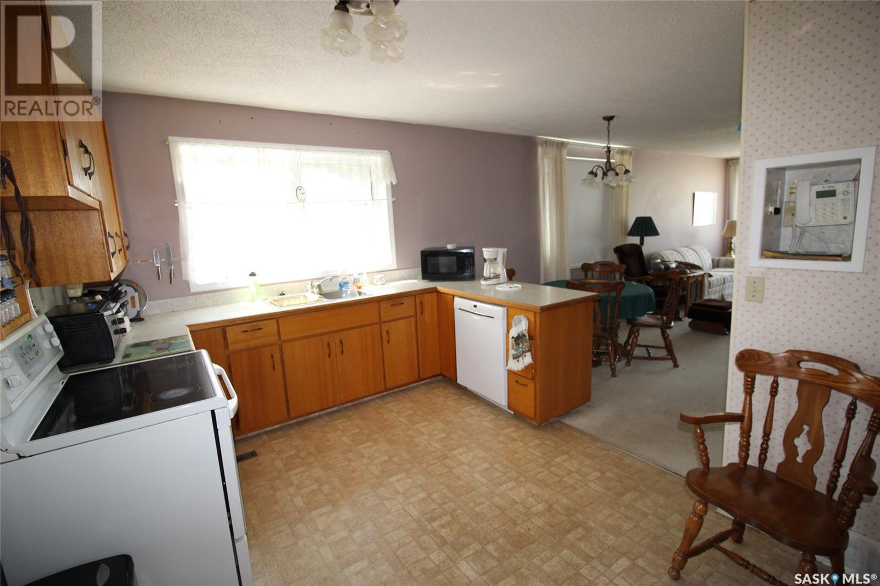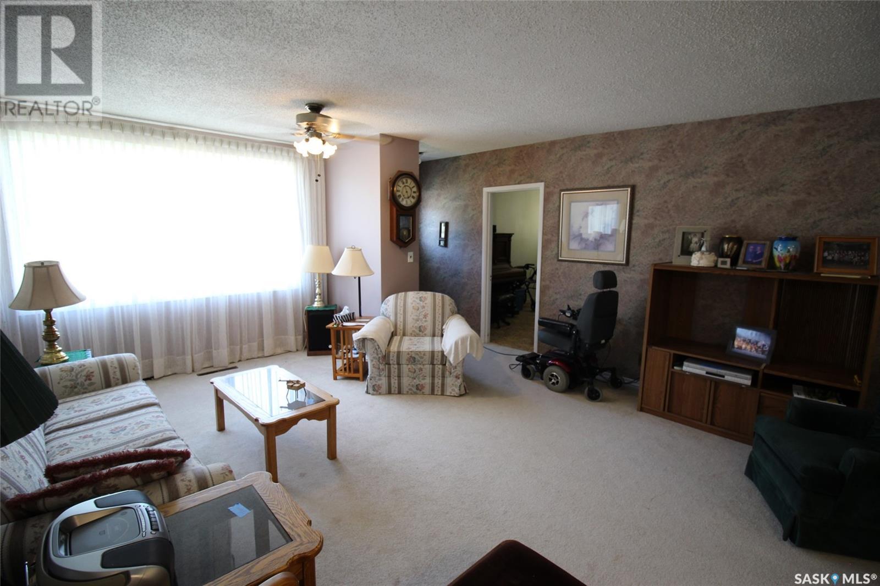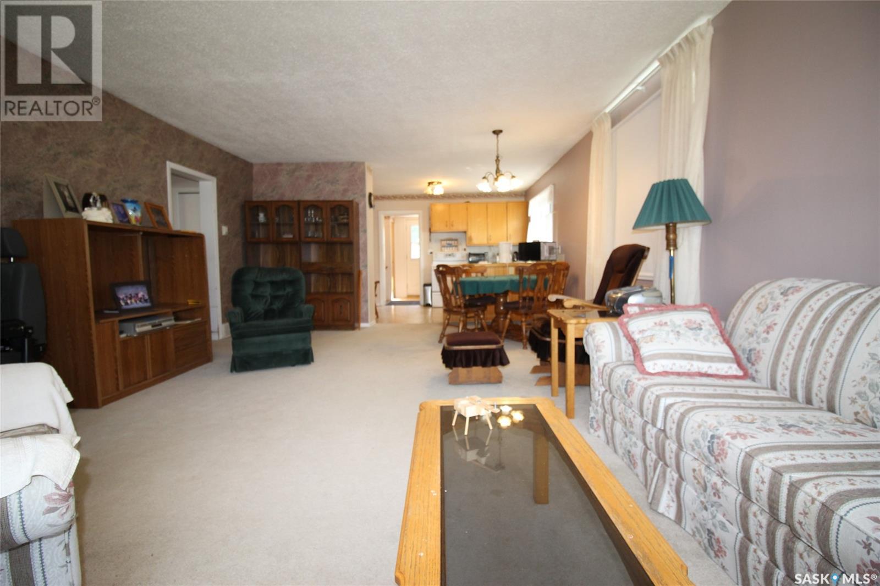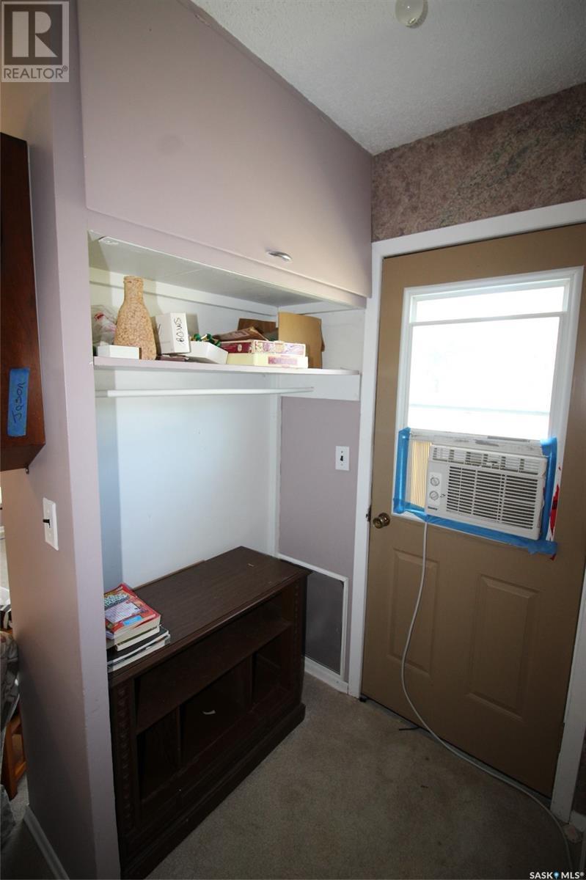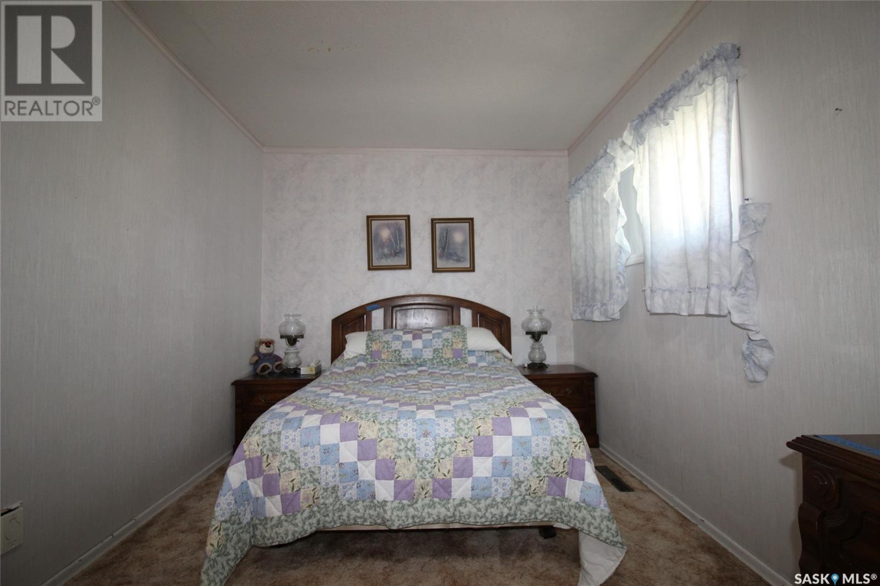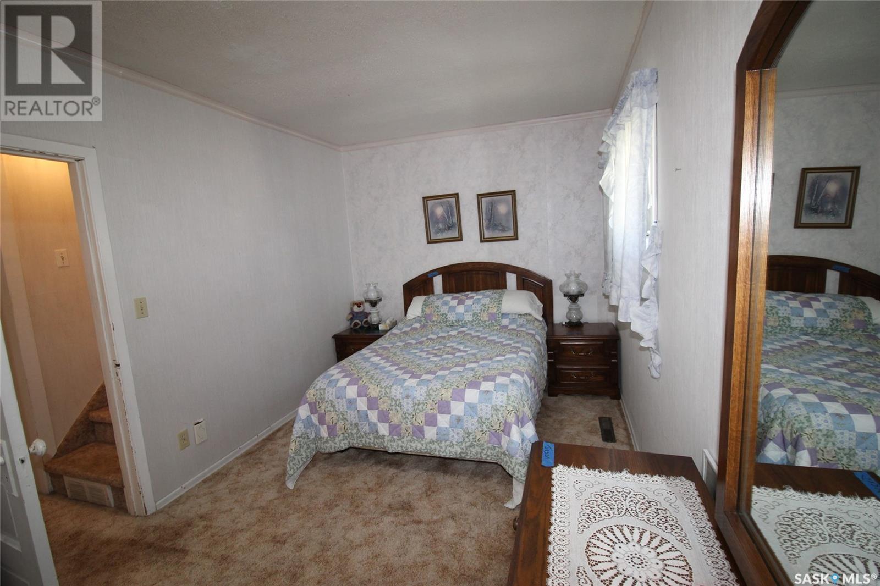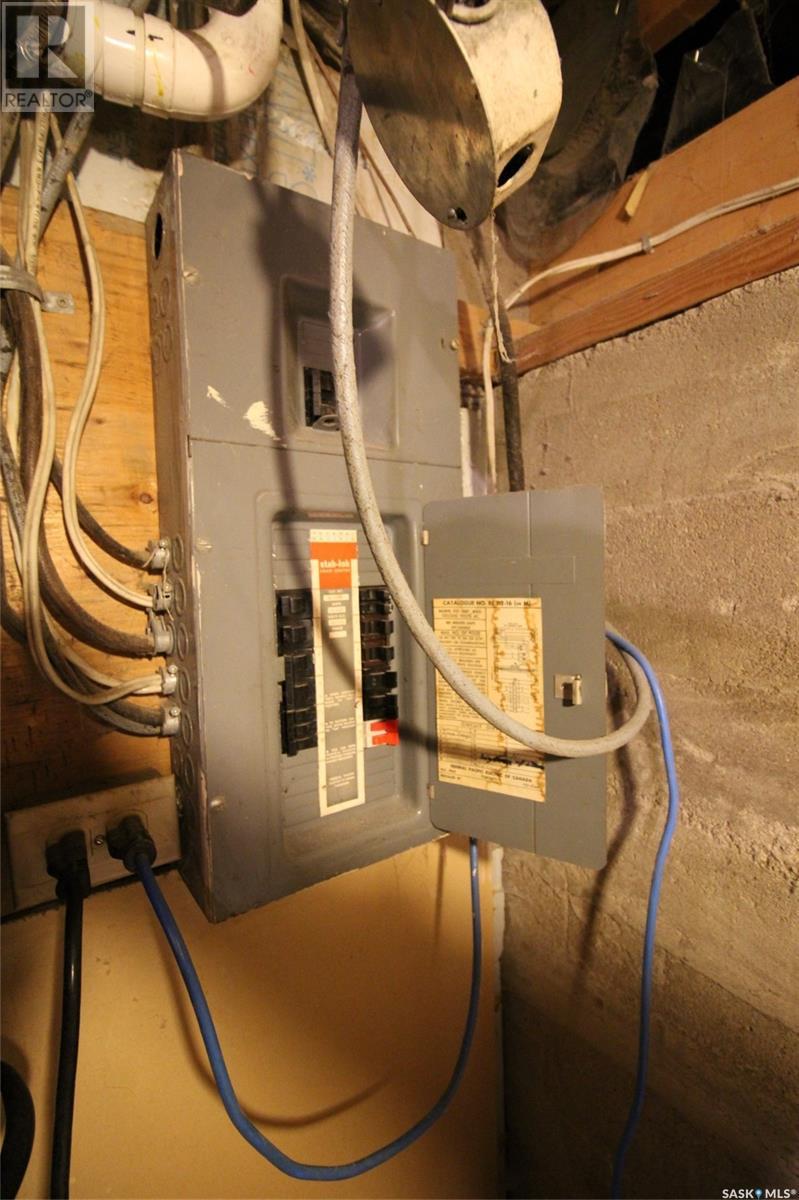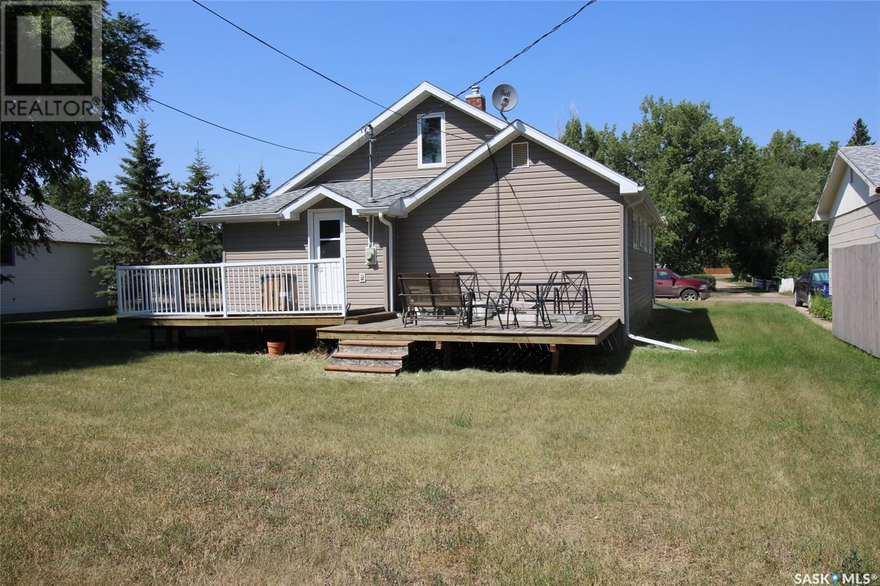3 Bedroom
2 Bathroom
1611 sqft
Bungalow
Forced Air
Lawn, Garden Area
$160,000
This enormous property is available for immediate possession in Eastend. The home is a large, well cared for family home. Through the back door you enter into a large mud-room with great space to greet your guests. The kitchen is the next area in the home and has a great open concept feel to the rest of the living space. The kitchen features ample cabinet space and there is room for a formal dining room that rambles to the living room. Just off the living room there are 3 bedrooms that have a peek of the original hardwood floor. The main bath is a full 4pc with extra storage. The second floor hosts a 4th bedroom and a loft space perfect for crafting. The lower level is fully developed with a family room, second 3pc bath, bonus room and a huge storage room with extra shelving. The home has a large deck off the back, so you can take full advantage of the massive yard. There is a detached garage 39' x 20' that is loaded up as a great workshop. The garage has overhead door, diesel heater and is fully electrified. The possibilities abound at this property. (id:51699)
Property Details
|
MLS® Number
|
SK979877 |
|
Property Type
|
Single Family |
|
Features
|
Treed, Lane, Rectangular |
|
Structure
|
Deck |
Building
|
Bathroom Total
|
2 |
|
Bedrooms Total
|
3 |
|
Appliances
|
Washer, Refrigerator, Dishwasher, Dryer, Window Coverings, Storage Shed, Stove |
|
Architectural Style
|
Bungalow |
|
Basement Development
|
Finished |
|
Basement Type
|
Partial (finished) |
|
Constructed Date
|
1951 |
|
Heating Fuel
|
Natural Gas |
|
Heating Type
|
Forced Air |
|
Stories Total
|
1 |
|
Size Interior
|
1611 Sqft |
|
Type
|
House |
Parking
|
Attached Garage
|
|
|
Parking Pad
|
|
|
Gravel
|
|
|
Heated Garage
|
|
|
Parking Space(s)
|
4 |
Land
|
Acreage
|
No |
|
Fence Type
|
Partially Fenced |
|
Landscape Features
|
Lawn, Garden Area |
|
Size Frontage
|
120 Ft |
|
Size Irregular
|
14400.00 |
|
Size Total
|
14400 Sqft |
|
Size Total Text
|
14400 Sqft |
Rooms
| Level |
Type |
Length |
Width |
Dimensions |
|
Second Level |
Bedroom |
|
|
10'2" x 11'2" |
|
Second Level |
Loft |
|
|
7'3" x 14'5" |
|
Basement |
Laundry Room |
|
|
12'9" x 9'7" |
|
Basement |
Storage |
|
|
7' x 12' |
|
Basement |
Bonus Room |
|
|
9'4" x 9'6" |
|
Basement |
Family Room |
|
|
23'2" x 12' |
|
Basement |
3pc Bathroom |
|
|
6'7" x 6'4" |
|
Main Level |
Enclosed Porch |
|
|
8'6" x 5'6" |
|
Main Level |
Living Room |
|
|
22'10" x 15' |
|
Main Level |
Kitchen |
|
|
10'4" x 15' |
|
Main Level |
Bedroom |
|
|
15'3" x 8'10" |
|
Main Level |
Bedroom |
|
|
8'5" x 11'8" |
|
Main Level |
Office |
|
|
7'10" x 12' |
|
Main Level |
4pc Bathroom |
|
|
5' x 7'4" |
https://www.realtor.ca/real-estate/27262176/614-front-street-eastend



