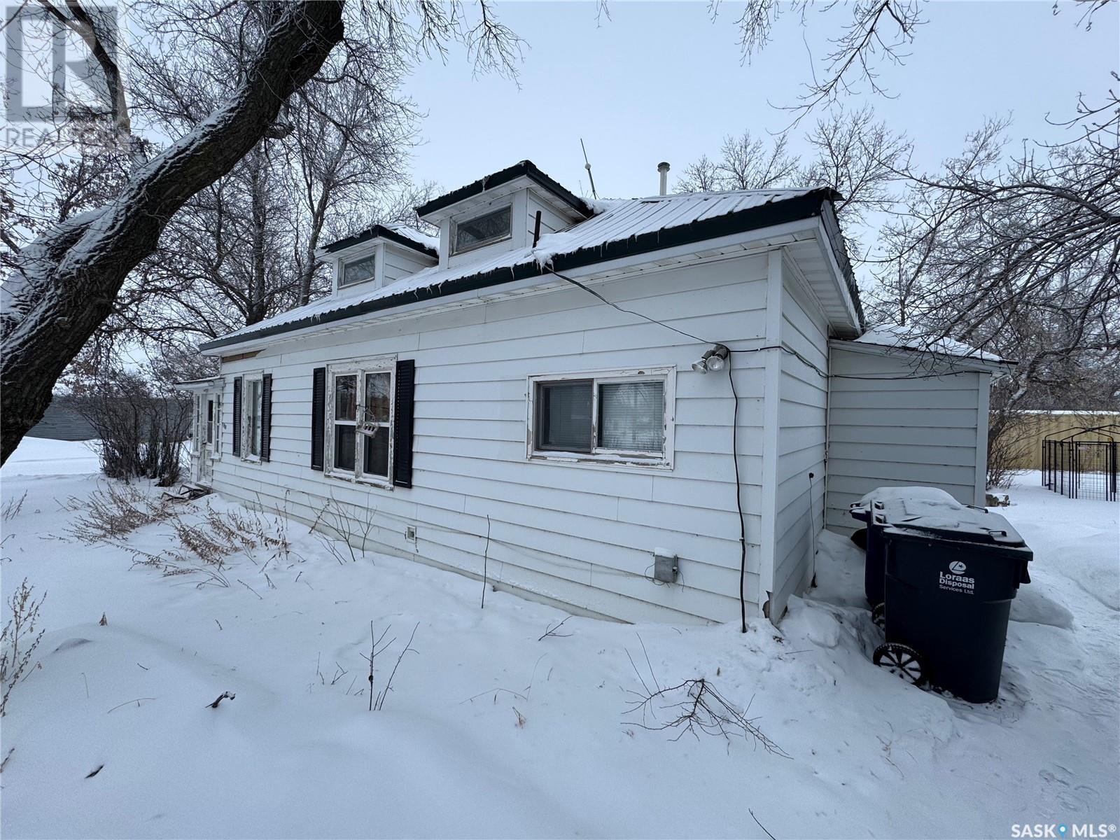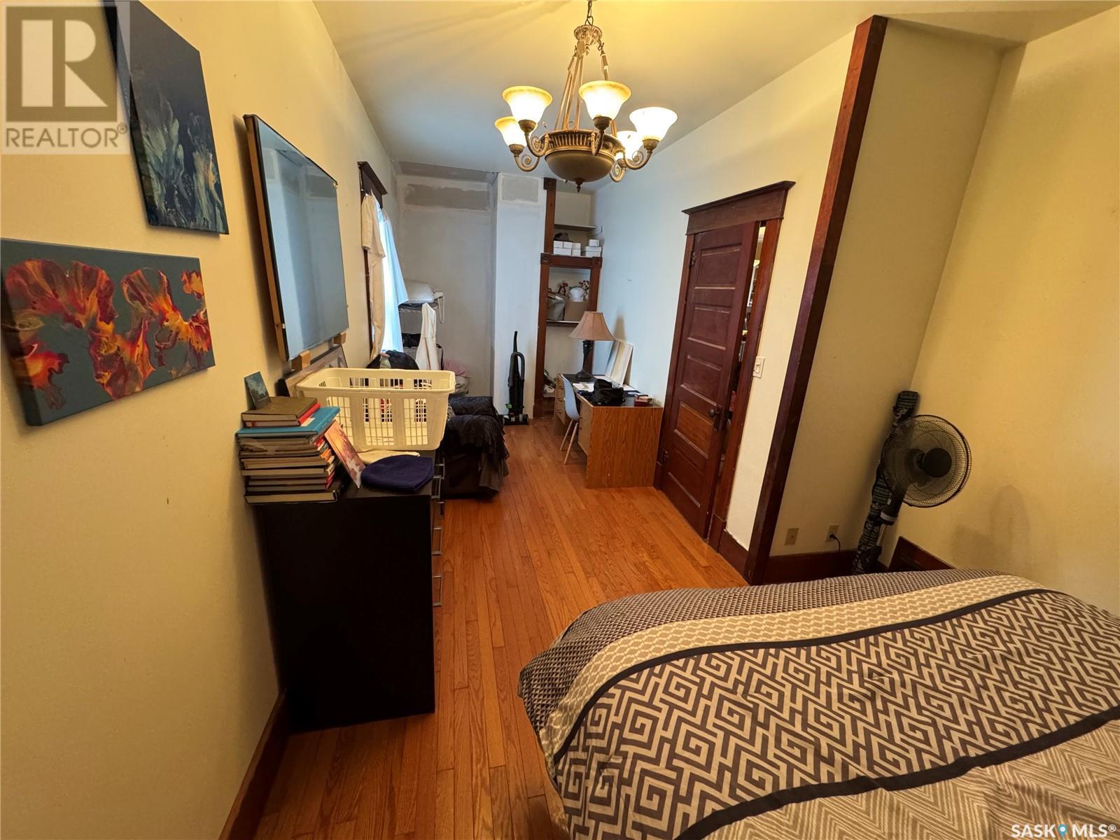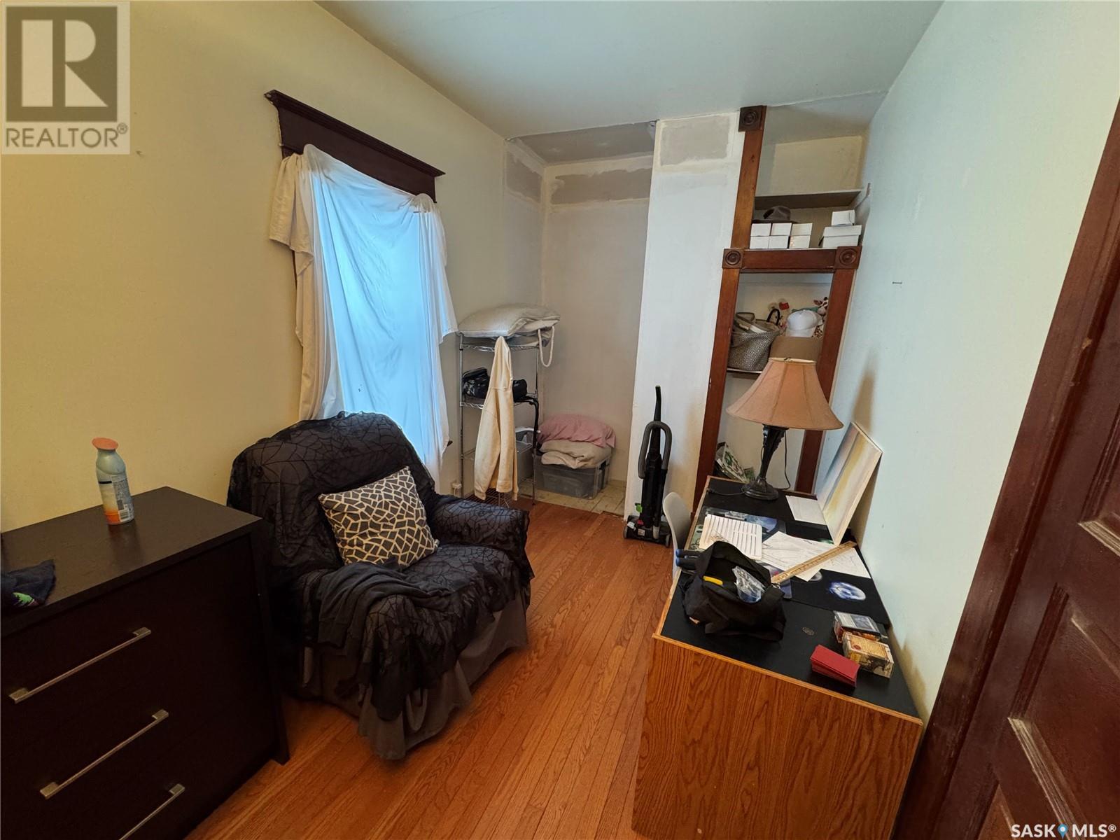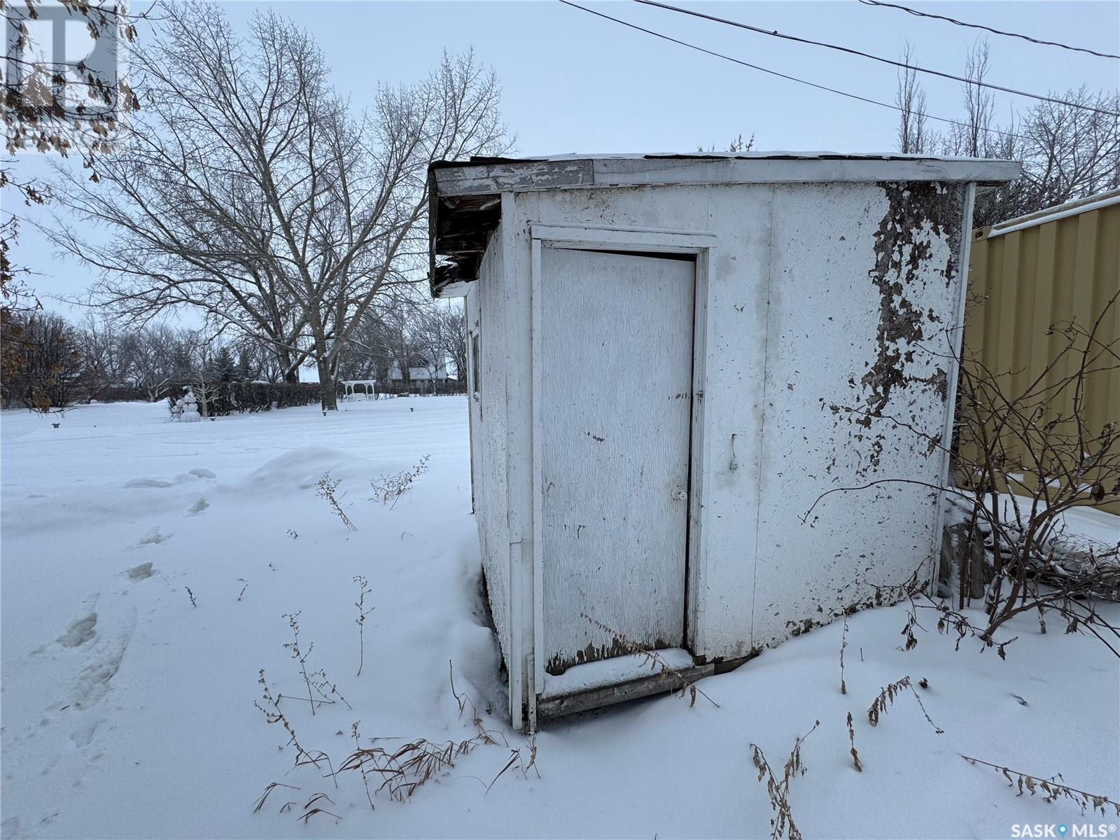1 Bedroom
1 Bathroom
1068 sqft
Forced Air
Lawn
$40,000
Ready for your perfect lake getaway without the heavy price tag? This charming character home is situated in the village of Loreburn on a mature lot. Renovations have already been started and this home is ready for someone to finish molding it into their dream! With a NEW METAL ROOF(2023) and newer hot water tank and furnace (2016), and the beginnings (insulation and drywall) of second level ready to make into a bright primary or multiple bedrooms. The current one bedroom is spacious with two large windows, one could easily add in a walk-in closet or ensuite. The Kitchen, dining and living room offer an open floor plan, and the three season porch boasts many windows, making it perfect for your morning coffee before hitting the lake! Storage is no problem for this property either with one large 16 x 12 shed for all your toys as well as a smaller shed, that would b great for your mower etc. Contact your agent today to check out this gem, only 10 minutes from Lake Diefenbaker, 30 minutes from Outlook, and a little over an hour to Saskatoon! (id:51699)
Property Details
|
MLS® Number
|
SK990881 |
|
Property Type
|
Single Family |
|
Features
|
Corner Site, Rectangular |
Building
|
Bathroom Total
|
1 |
|
Bedrooms Total
|
1 |
|
Appliances
|
Refrigerator, Dishwasher, Storage Shed, Stove |
|
Basement Development
|
Unfinished |
|
Basement Type
|
Partial (unfinished) |
|
Constructed Date
|
1916 |
|
Heating Fuel
|
Natural Gas |
|
Heating Type
|
Forced Air |
|
Stories Total
|
2 |
|
Size Interior
|
1068 Sqft |
|
Type
|
House |
Parking
|
Gravel
|
|
|
Parking Space(s)
|
2 |
Land
|
Acreage
|
No |
|
Landscape Features
|
Lawn |
|
Size Frontage
|
50 Ft |
|
Size Irregular
|
6000.00 |
|
Size Total
|
6000 Sqft |
|
Size Total Text
|
6000 Sqft |
Rooms
| Level |
Type |
Length |
Width |
Dimensions |
|
Second Level |
Bonus Room |
|
|
21'7 x 11'9 |
|
Main Level |
Kitchen |
|
|
11'2 x 12'8 |
|
Main Level |
Dining Room |
|
|
7'6 x 12'8 |
|
Main Level |
Living Room |
|
|
14'2 x 12'8 |
|
Main Level |
Bedroom |
|
|
21'2 x 7'11 |
|
Main Level |
4pc Bathroom |
|
|
10'3 x 9'6 |
|
Main Level |
Enclosed Porch |
|
|
Measurements not available |
https://www.realtor.ca/real-estate/27750307/614-whyte-street-loreburn































