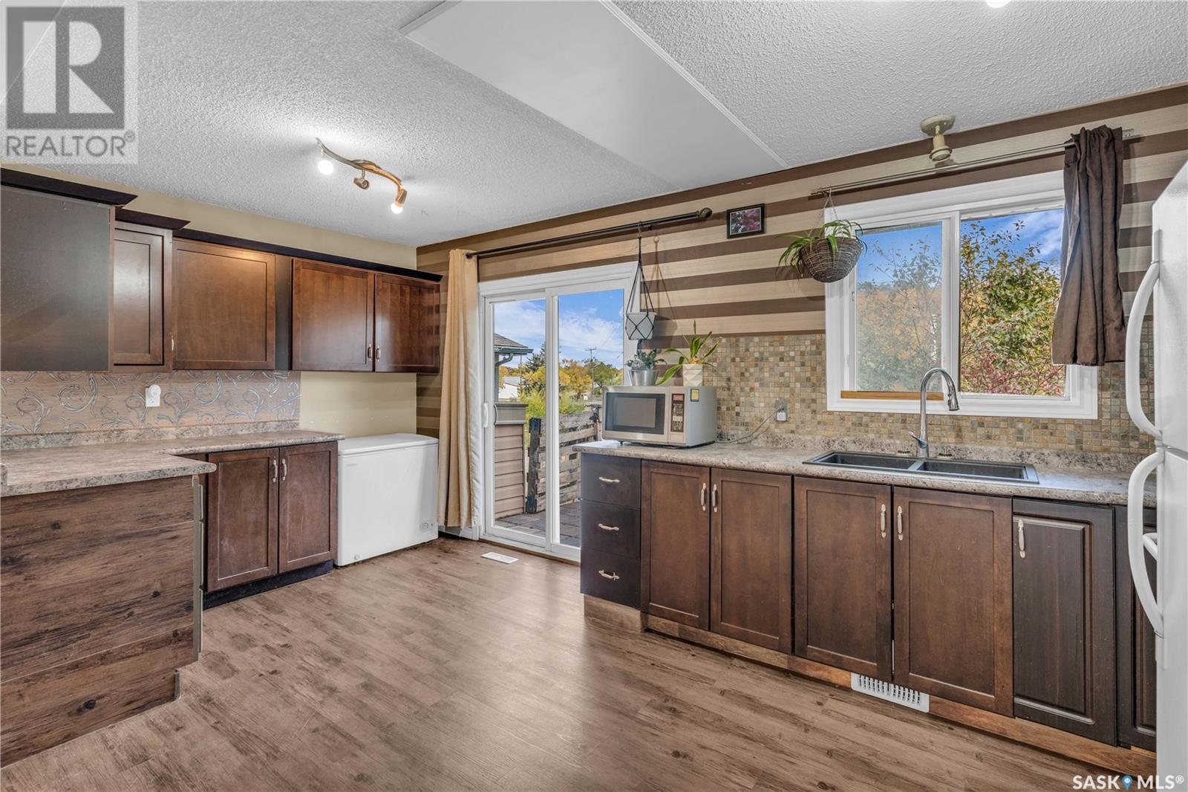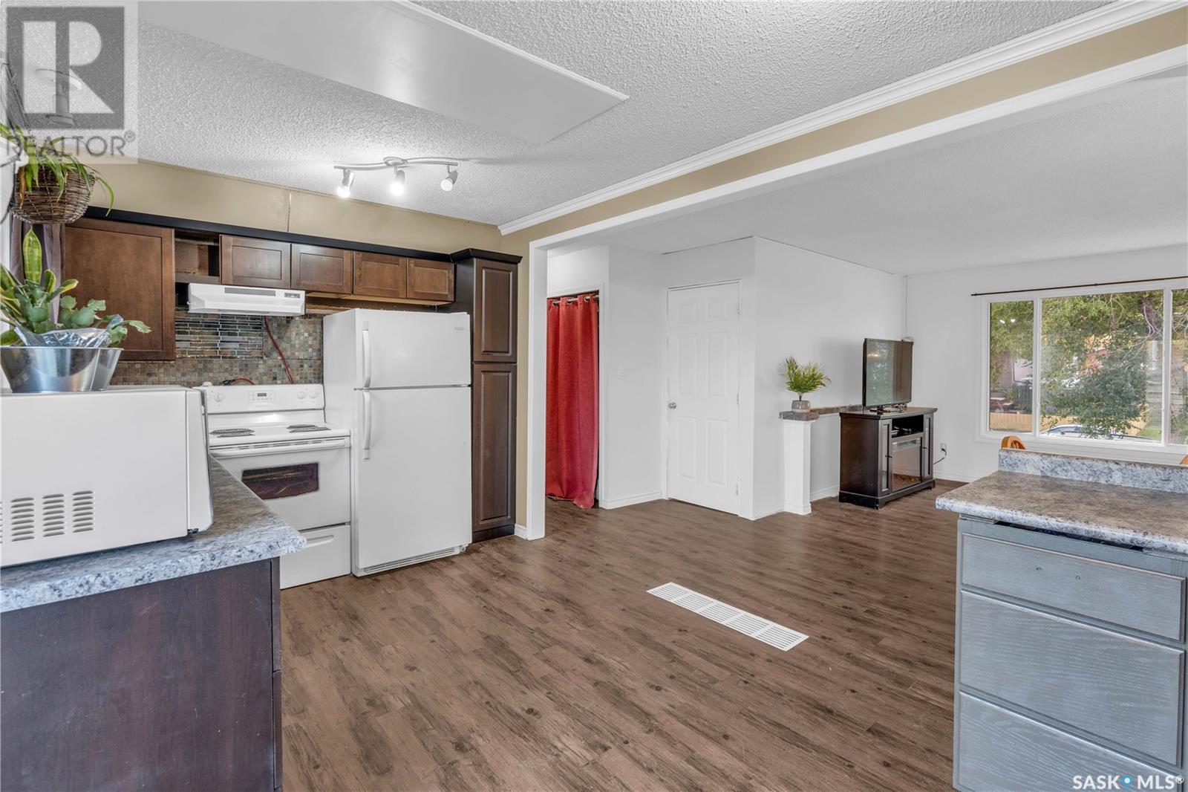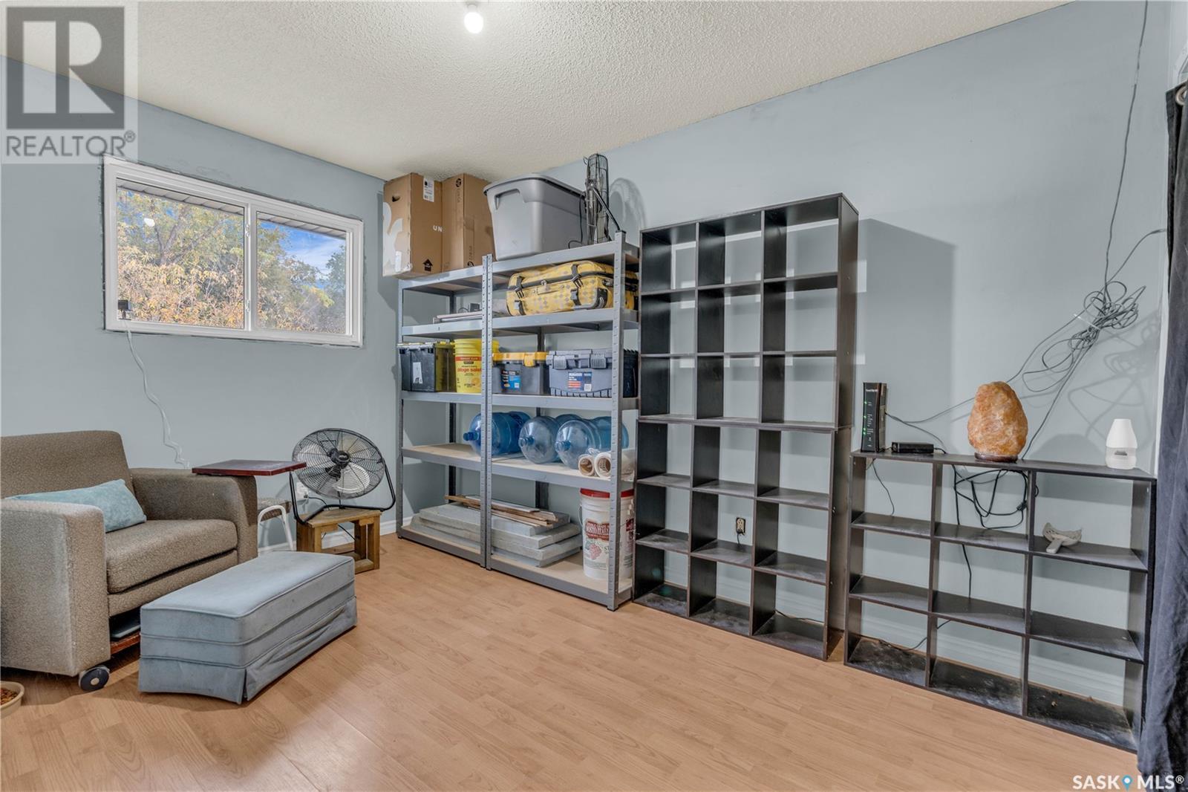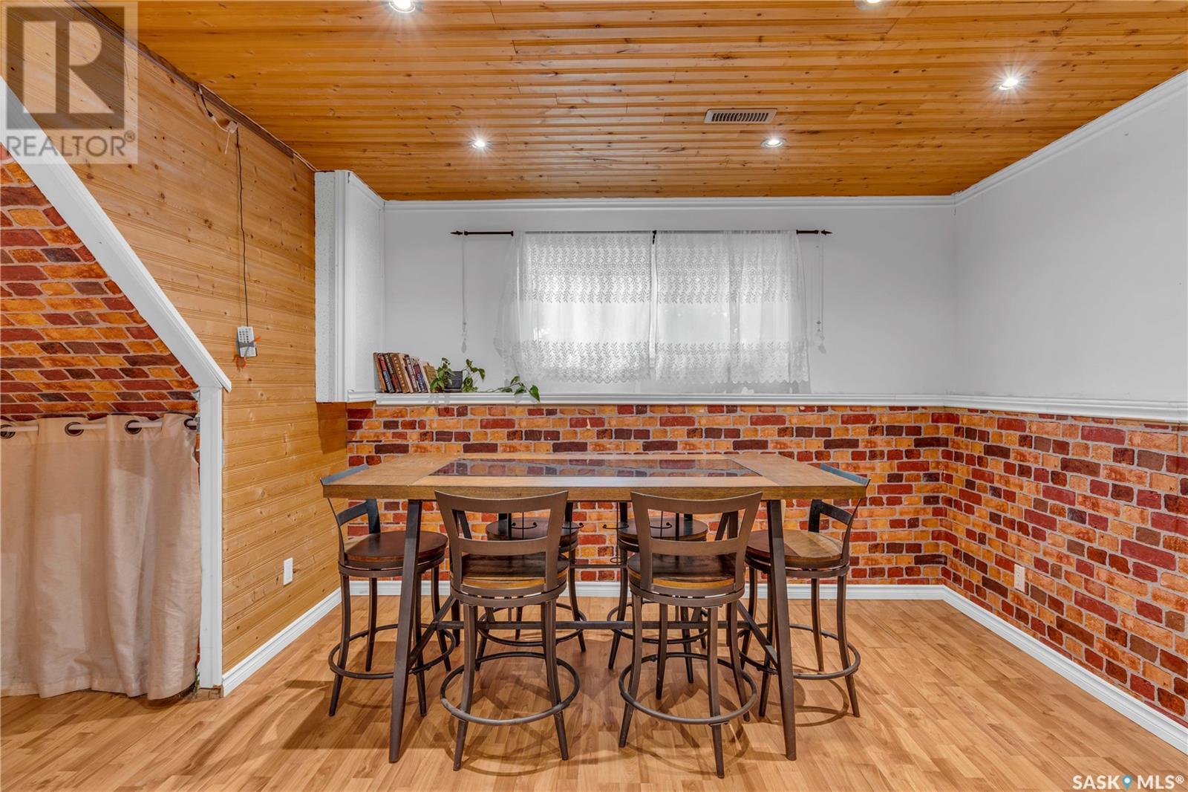4 Bedroom
2 Bathroom
826 sqft
Bi-Level
Fireplace
Central Air Conditioning
Forced Air
Garden Area
$214,900
Welcome to 615 McTavish Street! Get ready to fall in love with this quirky, double-lot bi-level that offers both comfort and income potential. Sitting pretty with a $1,200/month mortgage-helper basement suite, this home isn’t just a place to live—it’s a place to thrive! Main Floor Marvels: Step into a sun-soaked living room thanks to those big, newer windows, perfect for cozy mornings or entertaining. The open-concept kitchen and dining area give off major "host with the most" vibes. And let’s talk about that kitchen—lots of counter space for your inner chef, freshly updated cabinetry, and a sweet sliding door that leads to your upper back deck, where your morning coffee comes with a view. Backyard Bliss: The backyard is a stress-free zone, featuring a combination of patios, a lower deck, and just the right amount of greenery with mature trees and shrubs—ideal for lazy Sundays or lively BBQs. Whether you're a fan of low-maintenance or a weekend green thumb, this space is ready to suit your style. Comfort and Style: The main floor also boasts two spacious bedrooms and a recently refreshed 4-piece bathroom that's as sleek as it is functional. Bonus Features: Let’s not forget the double heated garage, perfect for all your hobbies or projects, or the large garden boxes out front—ideal for growing veggies, flowers, or a new passion project. Income & Opportunity: Downstairs, the fully equipped 2-bedroom suite is not just cute, it’s cozy! With a gas fireplace in the living room, a full kitchen, a 3-piece bath with in-suite laundry, it’s the perfect rental (or the ultimate guest space for when friends and family come to visit). Whether you’re looking to plant some roots or nurture some financial growth, 615 McTavish St. is ready to welcome you home! Ready to see it in person? Book your viewing today and let the charm sweep you off your feet! (id:51699)
Property Details
|
MLS® Number
|
SK985966 |
|
Property Type
|
Single Family |
|
Neigbourhood
|
Washington Park |
|
Features
|
Treed |
|
Structure
|
Deck |
Building
|
Bathroom Total
|
2 |
|
Bedrooms Total
|
4 |
|
Appliances
|
Washer, Refrigerator, Dryer, Window Coverings, Stove |
|
Architectural Style
|
Bi-level |
|
Basement Development
|
Finished |
|
Basement Type
|
Full (finished) |
|
Constructed Date
|
1975 |
|
Cooling Type
|
Central Air Conditioning |
|
Fireplace Fuel
|
Gas |
|
Fireplace Present
|
Yes |
|
Fireplace Type
|
Conventional |
|
Heating Type
|
Forced Air |
|
Size Interior
|
826 Sqft |
|
Type
|
House |
Parking
|
Detached Garage
|
|
|
Heated Garage
|
|
|
Parking Space(s)
|
2 |
Land
|
Acreage
|
No |
|
Fence Type
|
Fence |
|
Landscape Features
|
Garden Area |
|
Size Irregular
|
5936.00 |
|
Size Total
|
5936 Sqft |
|
Size Total Text
|
5936 Sqft |
Rooms
| Level |
Type |
Length |
Width |
Dimensions |
|
Basement |
3pc Bathroom |
|
|
Measurements not available |
|
Basement |
Living Room |
11 ft ,6 in |
12 ft |
11 ft ,6 in x 12 ft |
|
Basement |
Kitchen |
8 ft ,3 in |
10 ft ,5 in |
8 ft ,3 in x 10 ft ,5 in |
|
Basement |
Bedroom |
8 ft ,10 in |
10 ft ,11 in |
8 ft ,10 in x 10 ft ,11 in |
|
Basement |
Bedroom |
8 ft ,3 in |
11 ft ,5 in |
8 ft ,3 in x 11 ft ,5 in |
|
Main Level |
Living Room |
12 ft |
15 ft ,10 in |
12 ft x 15 ft ,10 in |
|
Main Level |
Kitchen |
7 ft |
12 ft ,8 in |
7 ft x 12 ft ,8 in |
|
Main Level |
Bedroom |
8 ft ,5 in |
12 ft ,3 in |
8 ft ,5 in x 12 ft ,3 in |
|
Main Level |
Bedroom |
10 ft |
12 ft |
10 ft x 12 ft |
|
Main Level |
4pc Bathroom |
|
|
Measurements not available |
https://www.realtor.ca/real-estate/27536049/615-mctavish-street-regina-washington-park


















































