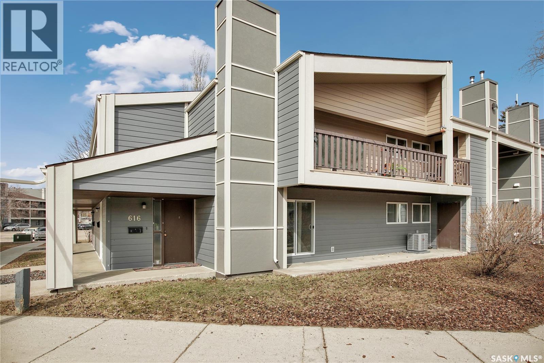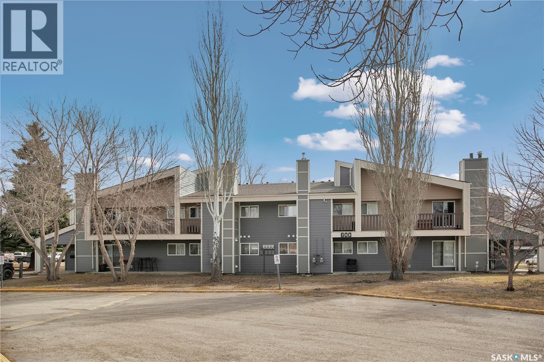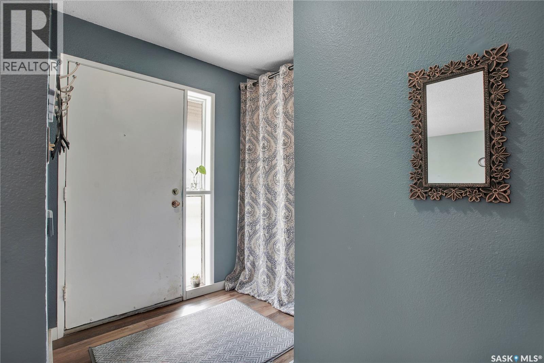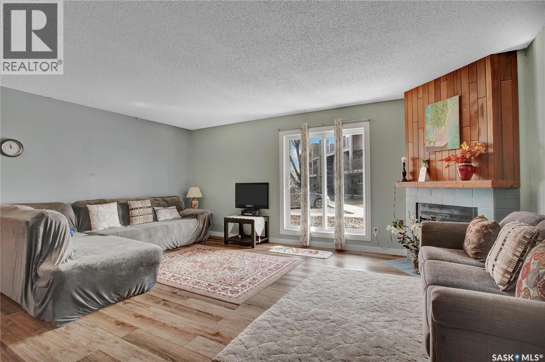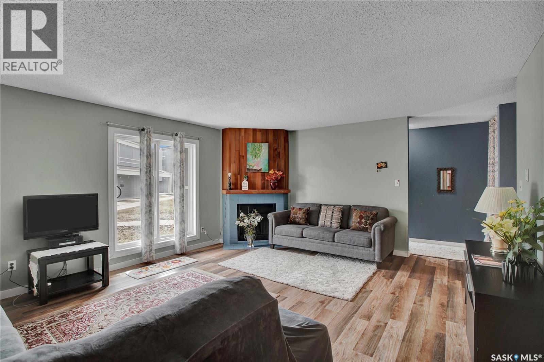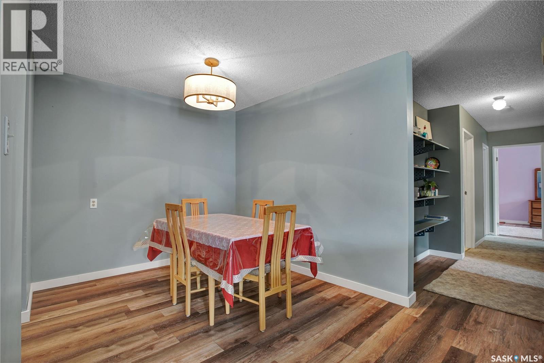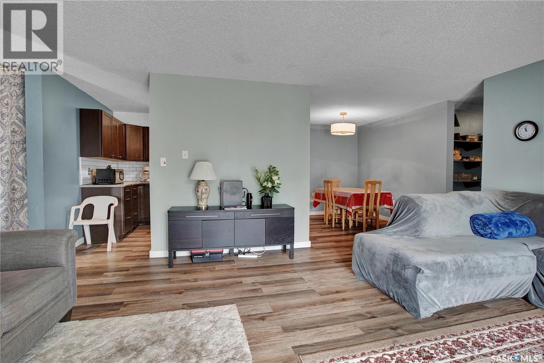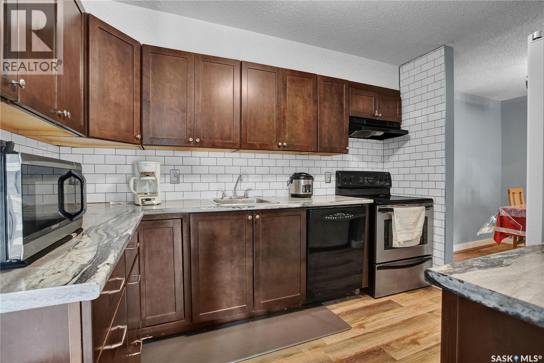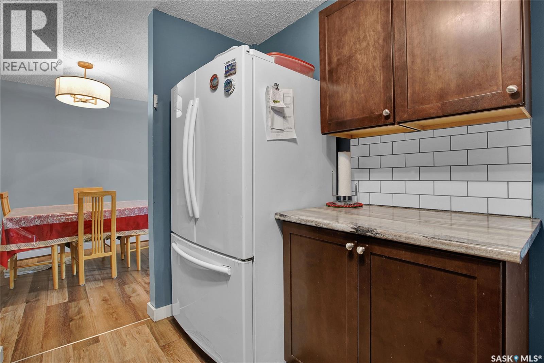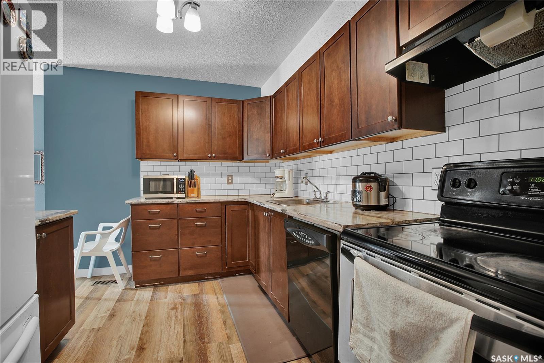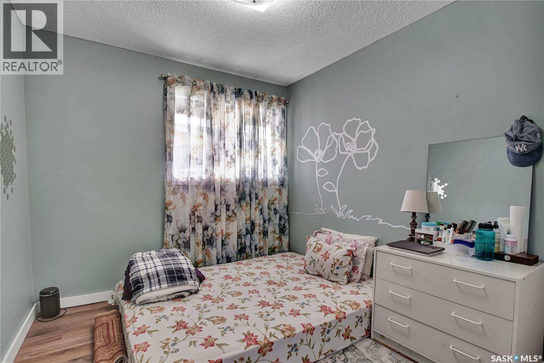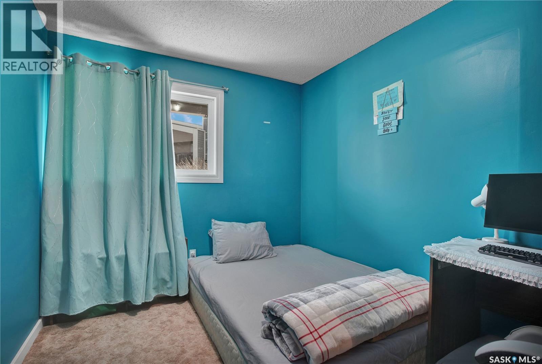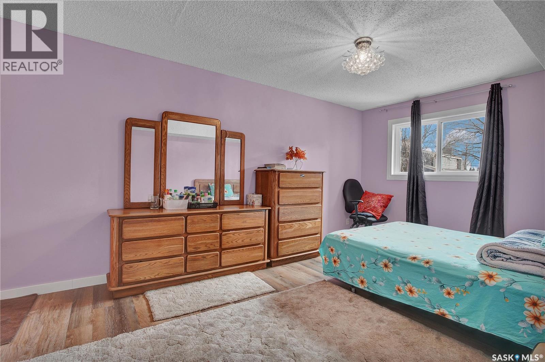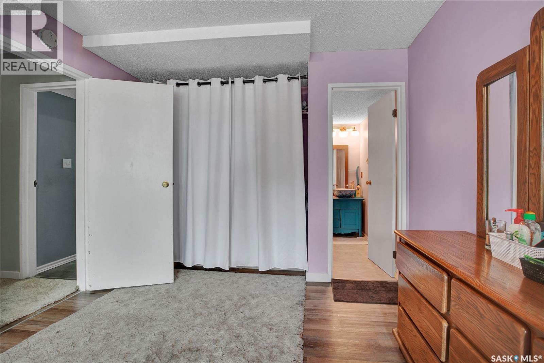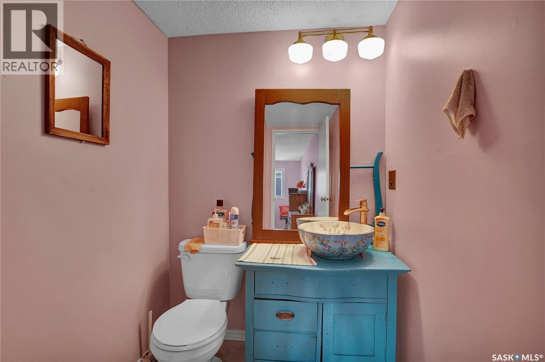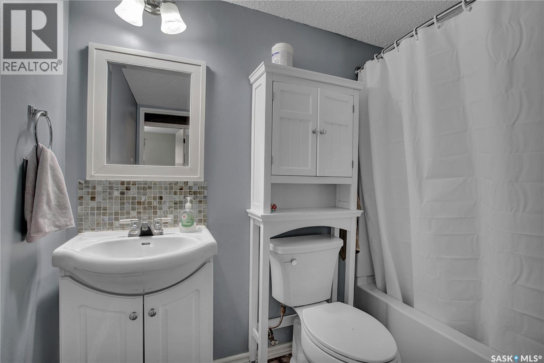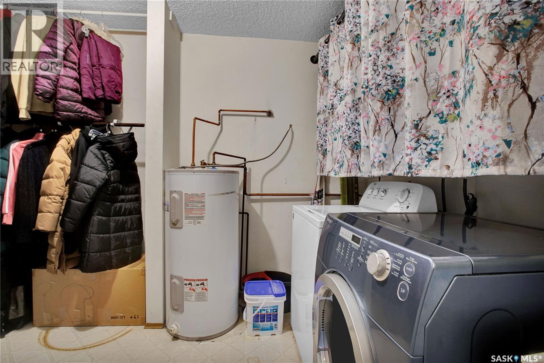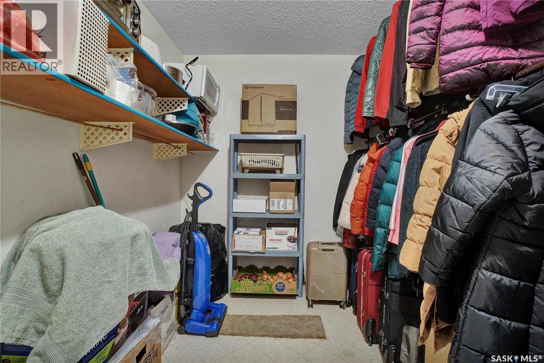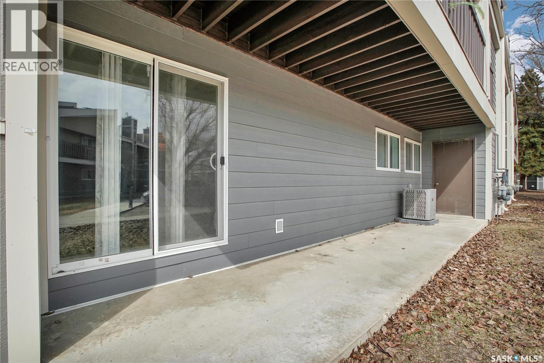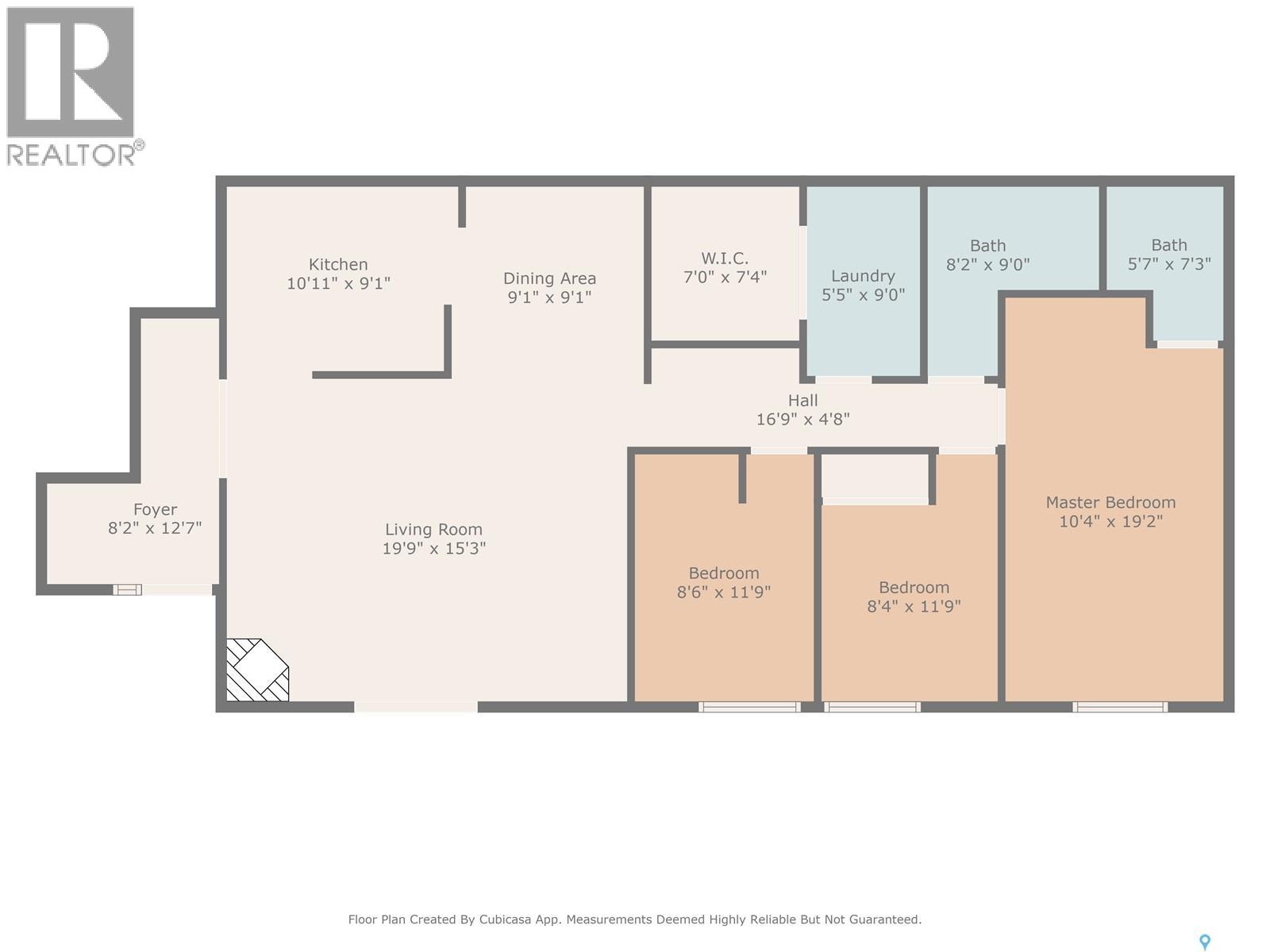616 425 115th Street E Saskatoon, Saskatchewan S7N 2E5
$249,900Maintenance,
$428 Monthly
Maintenance,
$428 MonthlyForest Grove Village coach home for sale! Unit 616 is a ground floor condo with a private entrance to 1313 sq ft of living space With 3 bedrooms and 2 bathrooms. The living room is spacious with a sliding glass door to an exclusive use patio. The kitchen has been updated with original cabinets and counter tops replaced.There are three bedrooms including a large Primary bathroom that has a walk-thru closet and two-piece ensuite bath. The four-piece main bath is in great shape and there is a massive laundry/storage room. The unit has its own natural gas, forced air furnace and central air unit and updated windows. Forest Grove Village is a well established, popular development with a rec centre featuring exercise equipment, racket ball courts, ping pong and meeting space. Call today for your private showing (id:51699)
Property Details
| MLS® Number | SK023550 |
| Property Type | Single Family |
| Neigbourhood | Forest Grove |
| Community Features | Pets Not Allowed |
| Features | Wheelchair Access |
| Structure | Patio(s) |
Building
| Bathroom Total | 2 |
| Bedrooms Total | 3 |
| Amenities | Exercise Centre, Clubhouse |
| Appliances | Washer, Refrigerator, Dishwasher, Dryer, Window Coverings, Hood Fan, Stove |
| Constructed Date | 1983 |
| Cooling Type | Central Air Conditioning |
| Fireplace Fuel | Wood |
| Fireplace Present | Yes |
| Fireplace Type | Conventional |
| Heating Fuel | Natural Gas |
| Heating Type | Forced Air |
| Size Interior | 1313 Sqft |
| Type | Row / Townhouse |
Parking
| Other | |
| Parking Space(s) | 1 |
Land
| Acreage | No |
Rooms
| Level | Type | Length | Width | Dimensions |
|---|---|---|---|---|
| Main Level | Foyer | 9'8 x 5'9 | ||
| Main Level | Living Room | 18'6 x 15'4 | ||
| Main Level | Kitchen | 10'9 x 9'3 | ||
| Main Level | Dining Room | 9 ft | 9 ft x Measurements not available | |
| Main Level | Bedroom | 10 ft | 10 ft x Measurements not available | |
| Main Level | Bedroom | 9 ft | 9 ft x Measurements not available | |
| Main Level | Primary Bedroom | 16'9 x 10'4 | ||
| Main Level | 4pc Bathroom | 6 ft | Measurements not available x 6 ft | |
| Main Level | 2pc Bathroom | 7 ft | 7 ft x Measurements not available | |
| Main Level | Laundry Room | 13 ft | 13 ft x Measurements not available |
https://www.realtor.ca/real-estate/29075384/616-425-115th-street-e-saskatoon-forest-grove
Interested?
Contact us for more information

