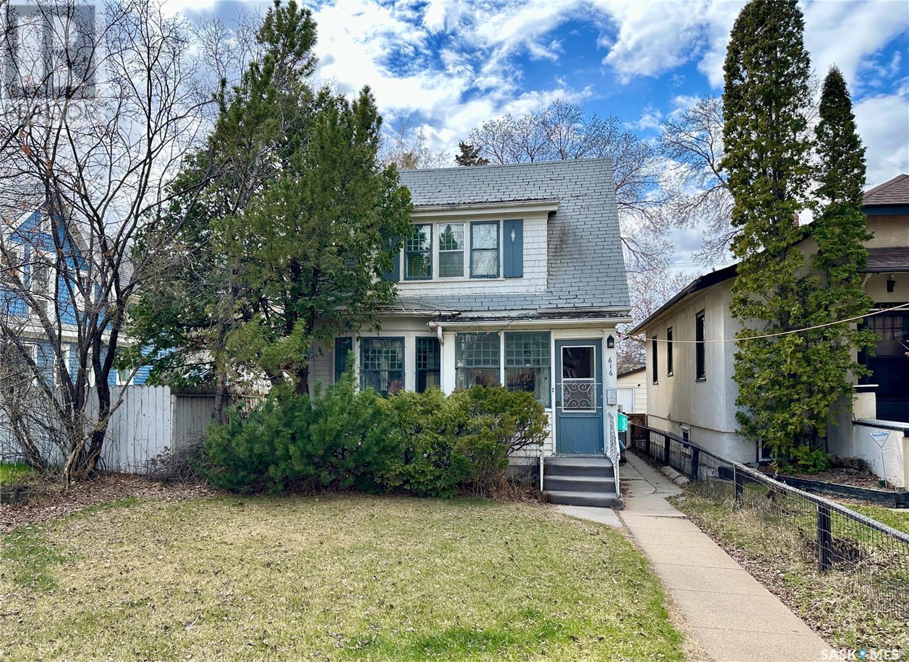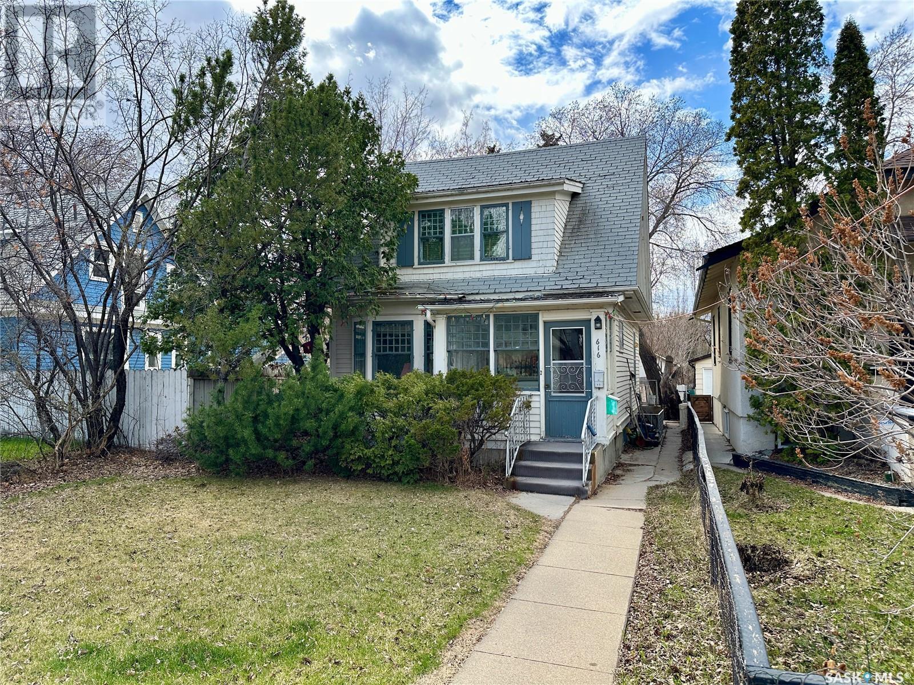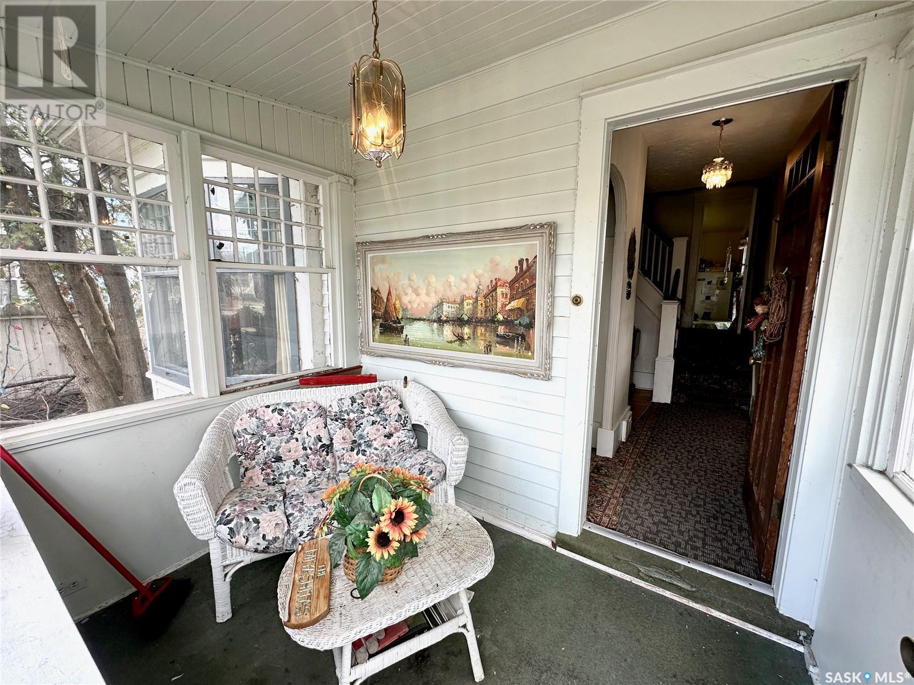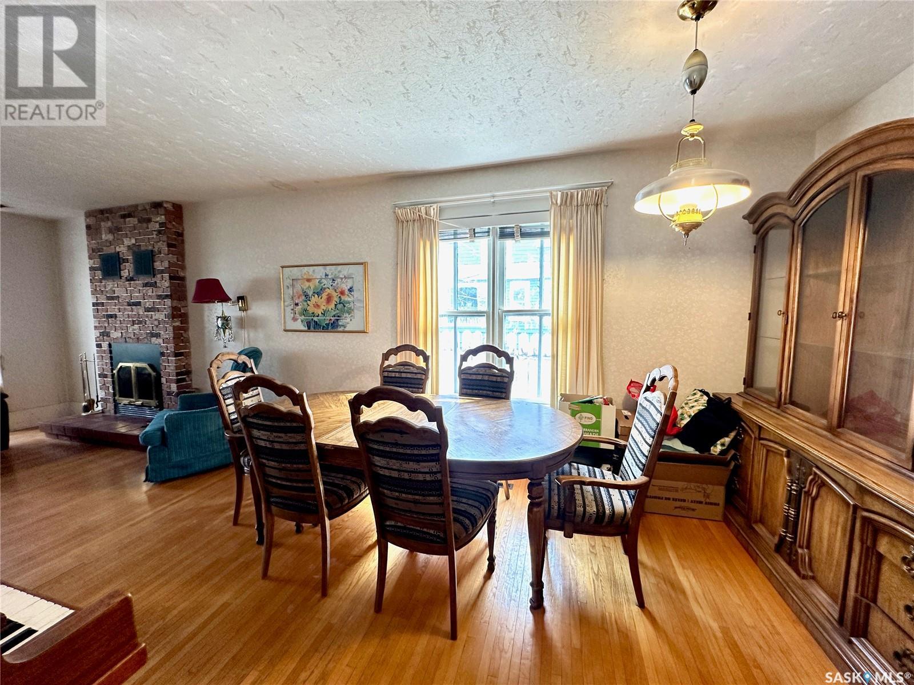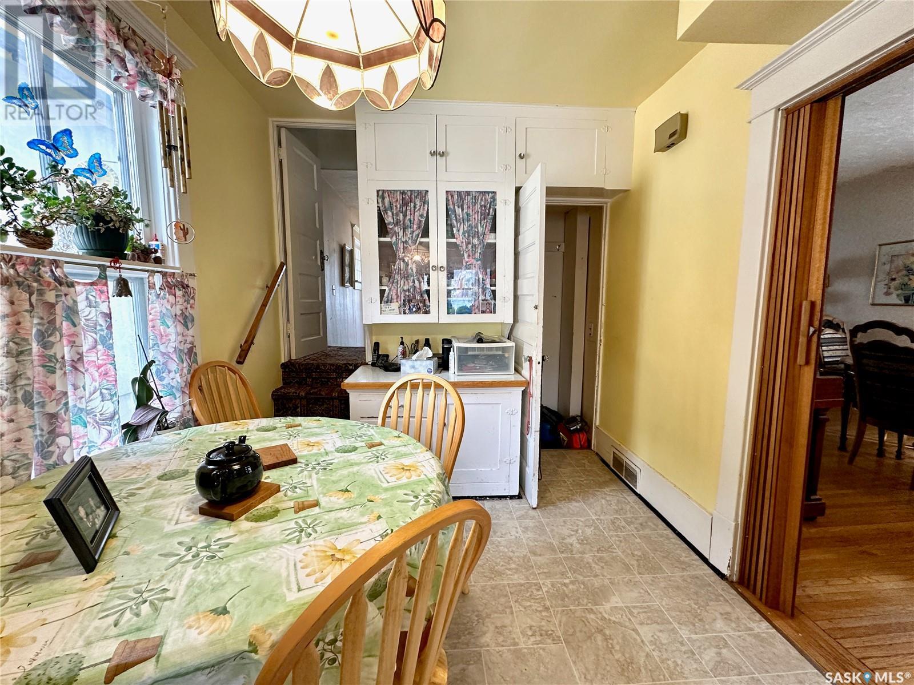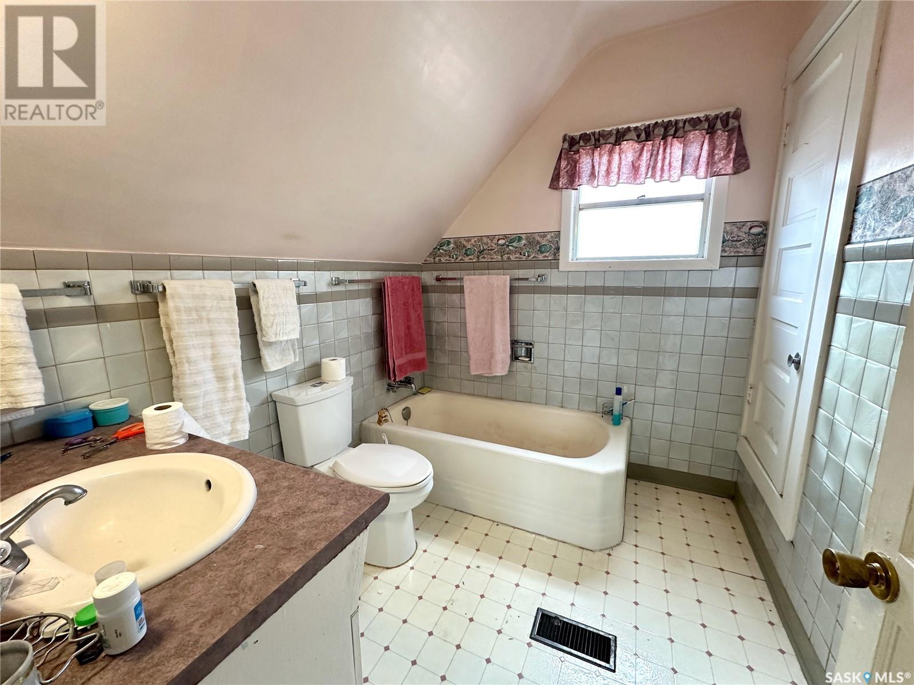5 Bedroom
2 Bathroom
967 sqft
2 Level
Fireplace
Forced Air
$325,000
Offers Saturday May 3rd at 5pm. Opportunity in Nutana – Prime Location, Endless Potential Nestled in one of Saskatoon's most sought-after neighbourhoods, this character home offers a rare chance to create something truly special. Just two blocks from the vibrant Broadway district, two blocks from the South Saskatchewan River, and a short walk to downtown and the Farmers’ Market, the location alone makes this property a standout. Set on a 30’ lot, this charming two-storey home is perfect for visionary buyers—whether you’re looking to renovate and restore its original charm or build your dream infill from the ground up. The main floor features a welcoming front porch, a spacious living and dining area with hardwood floors and a wood-burning fireplace, a functional galley kitchen, and a dedicated office space. Upstairs you'll find two bedrooms, including an impressively large primary bedroom, and a full bathroom. The basement includes two additional bedrooms and a cozy family room, offering extra space for guests or future development. Whether you're a renovator with a creative eye or a builder ready to capitalize on a premium Nutana location, this property is packed with potential. (id:51699)
Property Details
|
MLS® Number
|
SK004291 |
|
Property Type
|
Single Family |
|
Neigbourhood
|
Nutana |
|
Features
|
Rectangular |
Building
|
Bathroom Total
|
2 |
|
Bedrooms Total
|
5 |
|
Appliances
|
Washer, Refrigerator, Dryer, Stove |
|
Architectural Style
|
2 Level |
|
Basement Development
|
Partially Finished |
|
Basement Type
|
Full (partially Finished) |
|
Constructed Date
|
1912 |
|
Fireplace Fuel
|
Wood |
|
Fireplace Present
|
Yes |
|
Fireplace Type
|
Conventional |
|
Heating Fuel
|
Natural Gas |
|
Heating Type
|
Forced Air |
|
Stories Total
|
2 |
|
Size Interior
|
967 Sqft |
|
Type
|
House |
Parking
|
Detached Garage
|
|
|
Parking Space(s)
|
2 |
Land
|
Acreage
|
No |
|
Fence Type
|
Fence |
|
Size Frontage
|
30 Ft |
|
Size Irregular
|
4260.00 |
|
Size Total
|
4260 Sqft |
|
Size Total Text
|
4260 Sqft |
Rooms
| Level |
Type |
Length |
Width |
Dimensions |
|
Second Level |
Bedroom |
10 ft |
10 ft |
10 ft x 10 ft |
|
Second Level |
Bedroom |
9 ft |
11 ft |
9 ft x 11 ft |
|
Second Level |
4pc Bathroom |
8 ft |
8 ft |
8 ft x 8 ft |
|
Basement |
3pc Bathroom |
8 ft |
6 ft |
8 ft x 6 ft |
|
Basement |
Bedroom |
10 ft |
10 ft |
10 ft x 10 ft |
|
Basement |
Bedroom |
10 ft |
10 ft |
10 ft x 10 ft |
|
Main Level |
Living Room |
12 ft |
12 ft |
12 ft x 12 ft |
|
Main Level |
Dining Room |
9 ft |
11 ft |
9 ft x 11 ft |
|
Main Level |
Bedroom |
10 ft |
10 ft |
10 ft x 10 ft |
|
Main Level |
Kitchen |
12 ft |
8 ft |
12 ft x 8 ft |
https://www.realtor.ca/real-estate/28241969/616-albert-avenue-saskatoon-nutana

