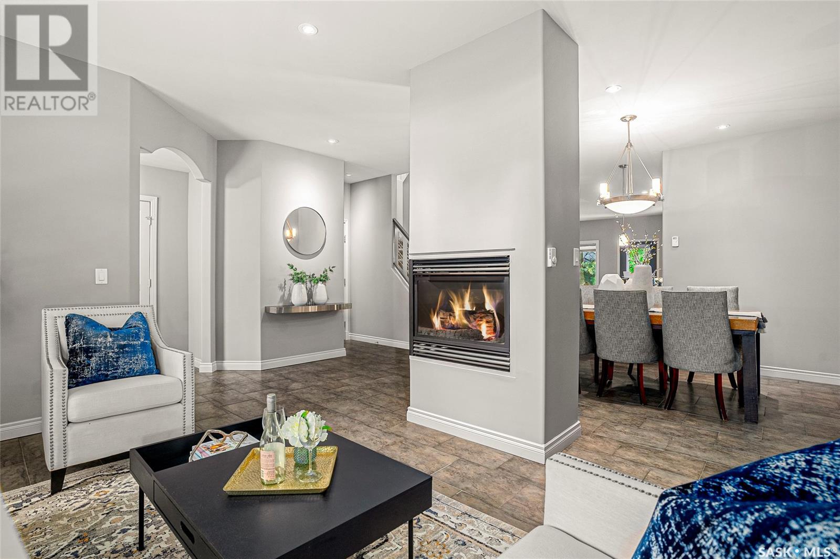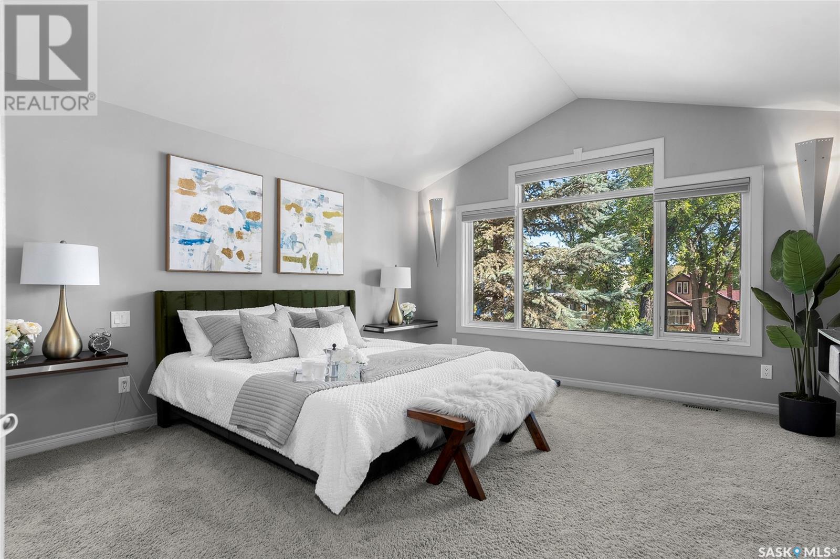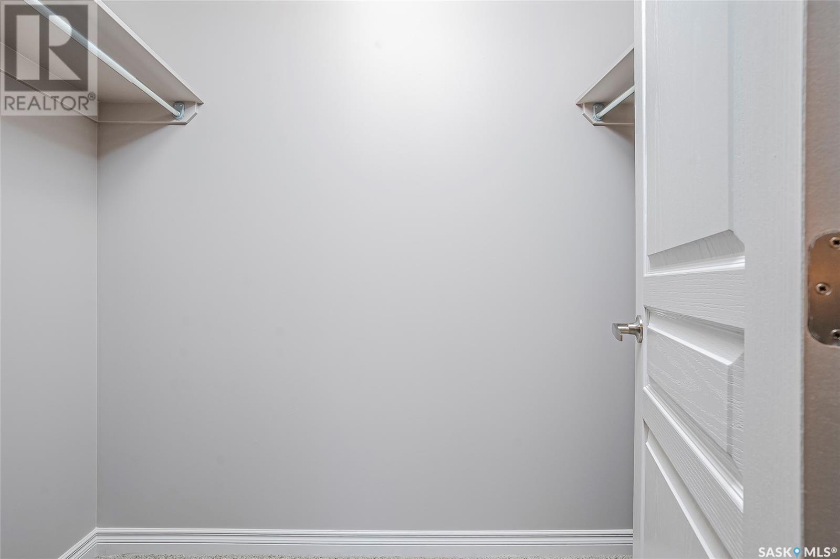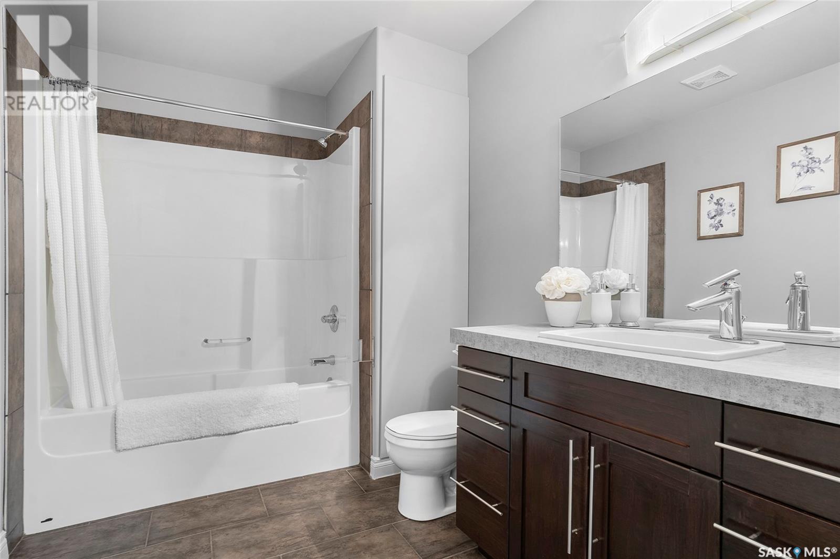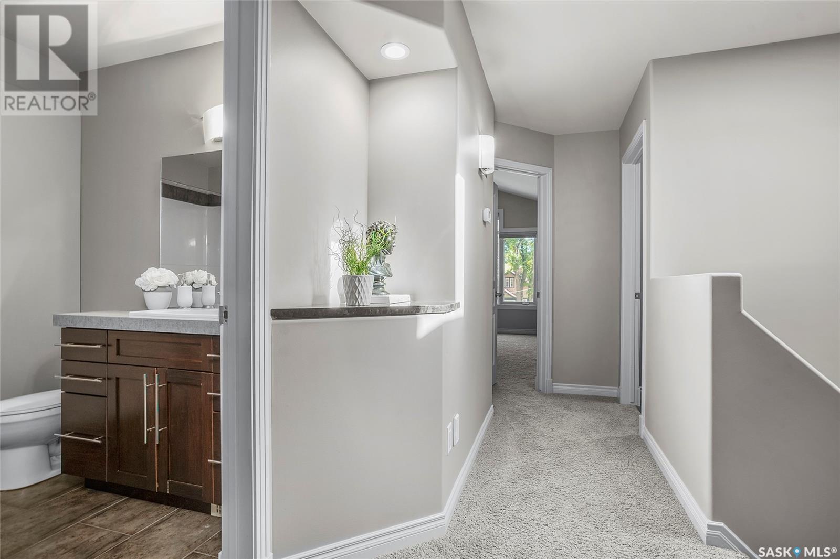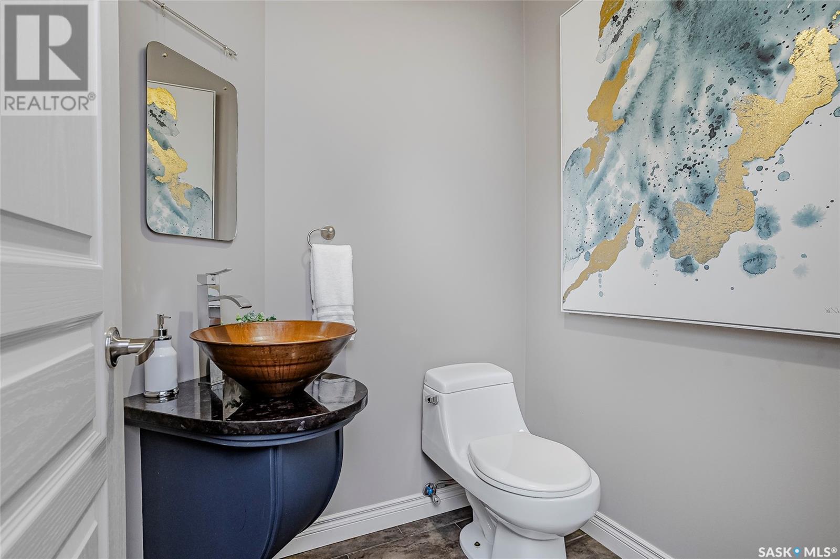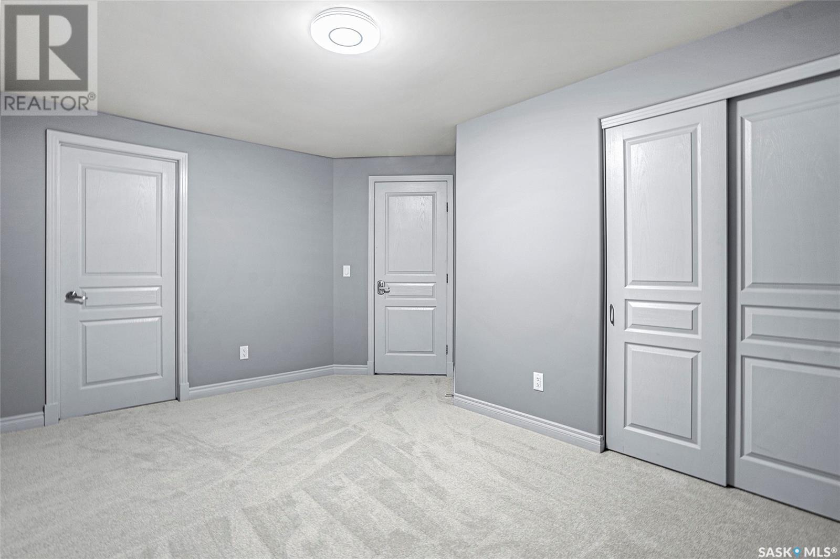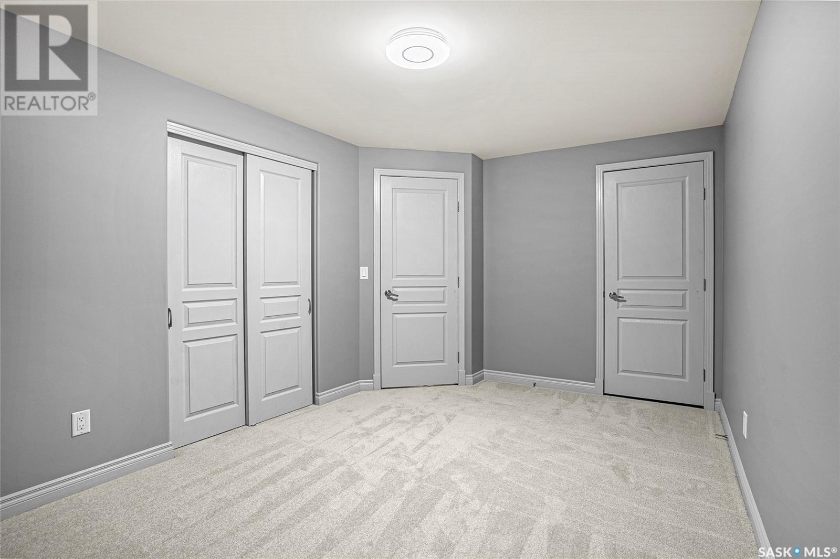5 Bedroom
4 Bathroom
2036 sqft
2 Level
Fireplace
Central Air Conditioning, Air Exchanger
Forced Air, Hot Water, In Floor Heating
Lawn
$799,900
Welcome to this impressive 5 bedroom, 4 bathroom two storey infill, located in the highly sought-after Nutana neighborhood. Just 2 blocks away from Broadway, this home is designed for modern living with the added bonus of a non-conforming 2 bedroom basement suite for extra income or extended family. As you enter this home you will see the 3 sided gas fireplace that brings warmth to the living room and dining room spaces making it perfect for entertaining and everyday living. The kitchen is a chef's dream with an eat up island, gas stove, tile back splash, corner pantry and garburator. On the 2nd level you will find a spacious primary bedroom with 5 piece ensuite and walk in closet. A laundry room, 4 piece bathroom and 2 other bedrooms complete this floor. The fully finished basement features a private entrance, full kitchen, living area, two bedrooms, and a 4 piece bathroom. Enjoy the beautifully landscaped backyard that includes a composite deck with natural gas BBQ hook up making it perfect for outdoor dining and relaxation, creating a peaceful retreat in the heart of the city. Oversized double detached heated garage. This home is a rare find.. Call to view today! (id:51699)
Property Details
|
MLS® Number
|
SK984633 |
|
Property Type
|
Single Family |
|
Neigbourhood
|
Nutana |
|
Features
|
Treed, Lane, Rectangular |
|
Structure
|
Deck, Patio(s) |
Building
|
Bathroom Total
|
4 |
|
Bedrooms Total
|
5 |
|
Appliances
|
Washer, Refrigerator, Dishwasher, Dryer, Microwave, Garburator, Window Coverings, Garage Door Opener Remote(s), Hood Fan, Stove |
|
Architectural Style
|
2 Level |
|
Basement Type
|
Full |
|
Constructed Date
|
2004 |
|
Cooling Type
|
Central Air Conditioning, Air Exchanger |
|
Fireplace Fuel
|
Gas |
|
Fireplace Present
|
Yes |
|
Fireplace Type
|
Conventional |
|
Heating Type
|
Forced Air, Hot Water, In Floor Heating |
|
Stories Total
|
2 |
|
Size Interior
|
2036 Sqft |
|
Type
|
House |
Parking
|
Detached Garage
|
|
|
Heated Garage
|
|
|
Parking Space(s)
|
2 |
Land
|
Acreage
|
No |
|
Landscape Features
|
Lawn |
|
Size Frontage
|
28 Ft ,8 In |
|
Size Irregular
|
28.8x140 |
|
Size Total Text
|
28.8x140 |
Rooms
| Level |
Type |
Length |
Width |
Dimensions |
|
Second Level |
Primary Bedroom |
|
|
15'5 x 13' |
|
Second Level |
5pc Ensuite Bath |
|
|
Measurements not available |
|
Second Level |
Bedroom |
|
|
11'3 x 11'1 |
|
Second Level |
Bedroom |
|
|
11'3 x 11'1 |
|
Second Level |
4pc Bathroom |
|
|
Measurements not available |
|
Second Level |
Laundry Room |
|
|
Measurements not available |
|
Basement |
Kitchen |
|
|
9'11 x 8'3 |
|
Basement |
Dining Nook |
|
|
13'6 x 6'11 |
|
Basement |
Family Room |
|
|
14'4 x 13'3 |
|
Basement |
Bedroom |
|
|
14'9 x 9'4 |
|
Basement |
Bedroom |
|
|
14'9 x 9'4 |
|
Basement |
4pc Bathroom |
|
|
Measurements not available |
|
Basement |
Laundry Room |
|
|
Measurements not available |
|
Main Level |
Living Room |
|
|
14'6 x 11'10 |
|
Main Level |
Dining Room |
|
|
13'3 x 10'5 |
|
Main Level |
Kitchen |
|
|
17'6 x 9'7 |
|
Main Level |
Family Room |
|
|
17'3 x 12'7 |
|
Main Level |
2pc Bathroom |
|
|
Measurements not available |
https://www.realtor.ca/real-estate/27470772/616-lansdowne-avenue-saskatoon-nutana






