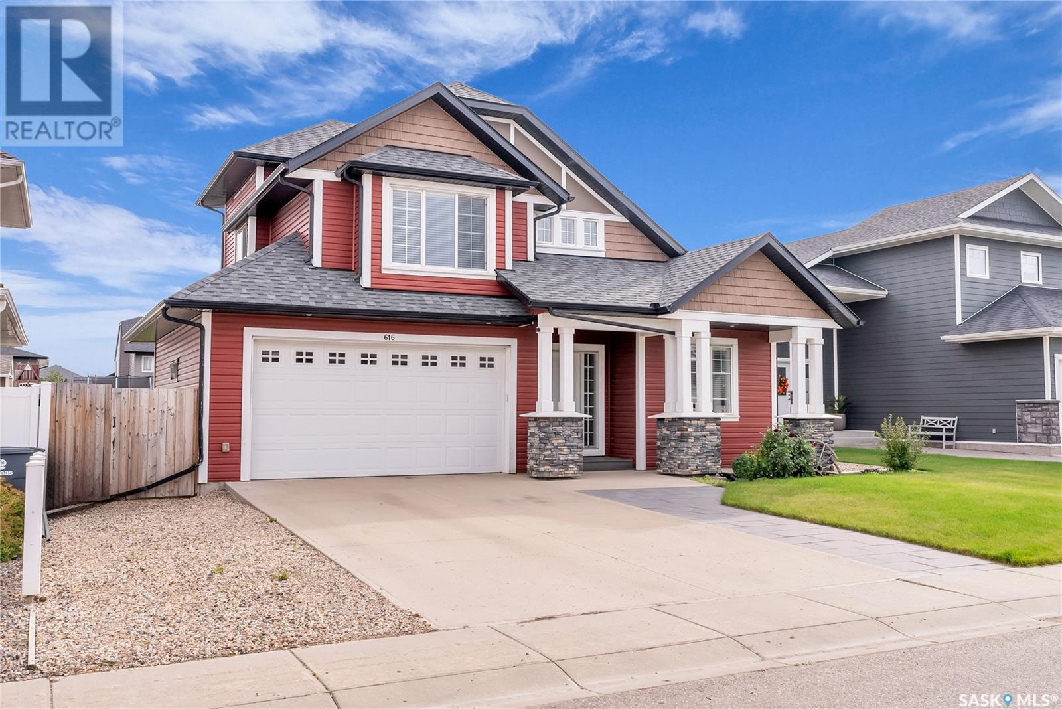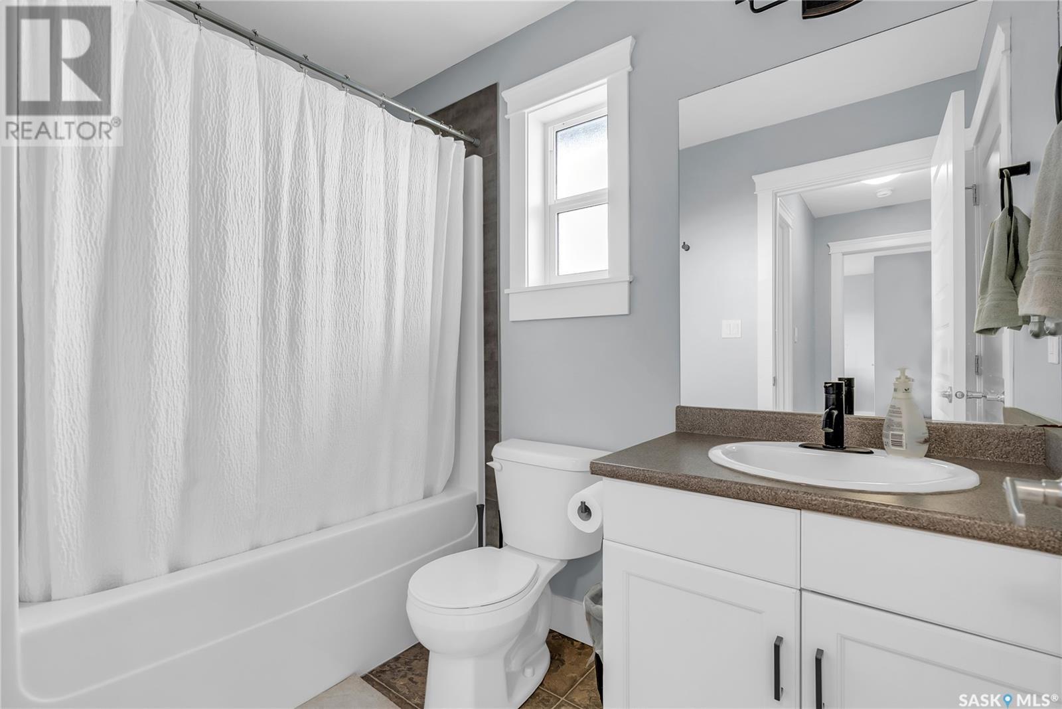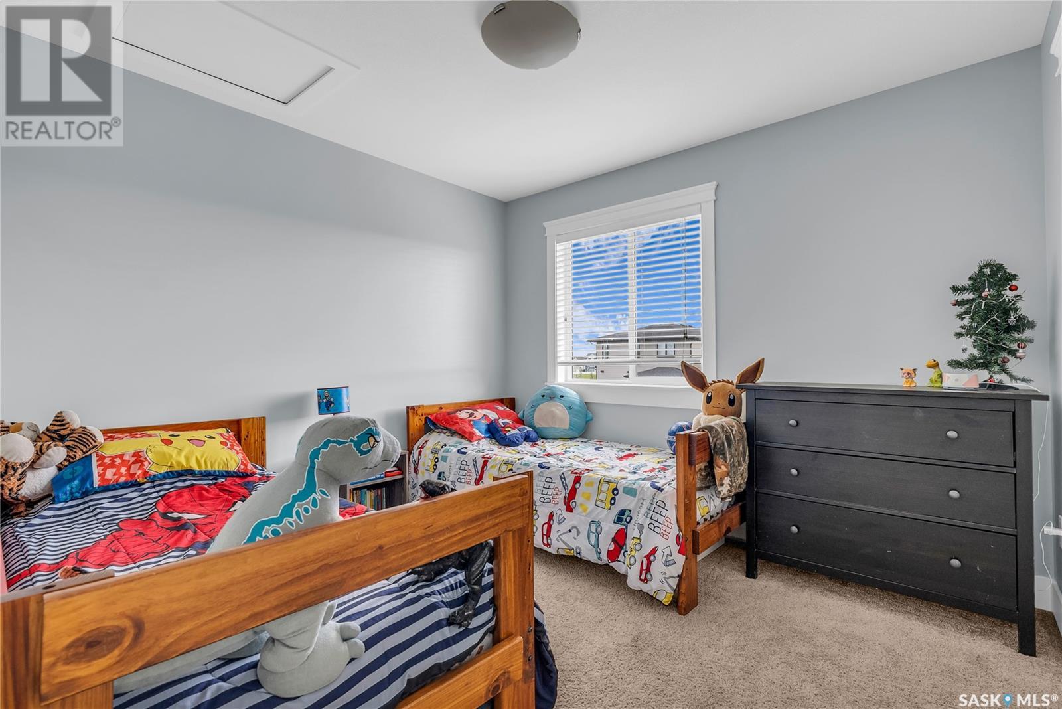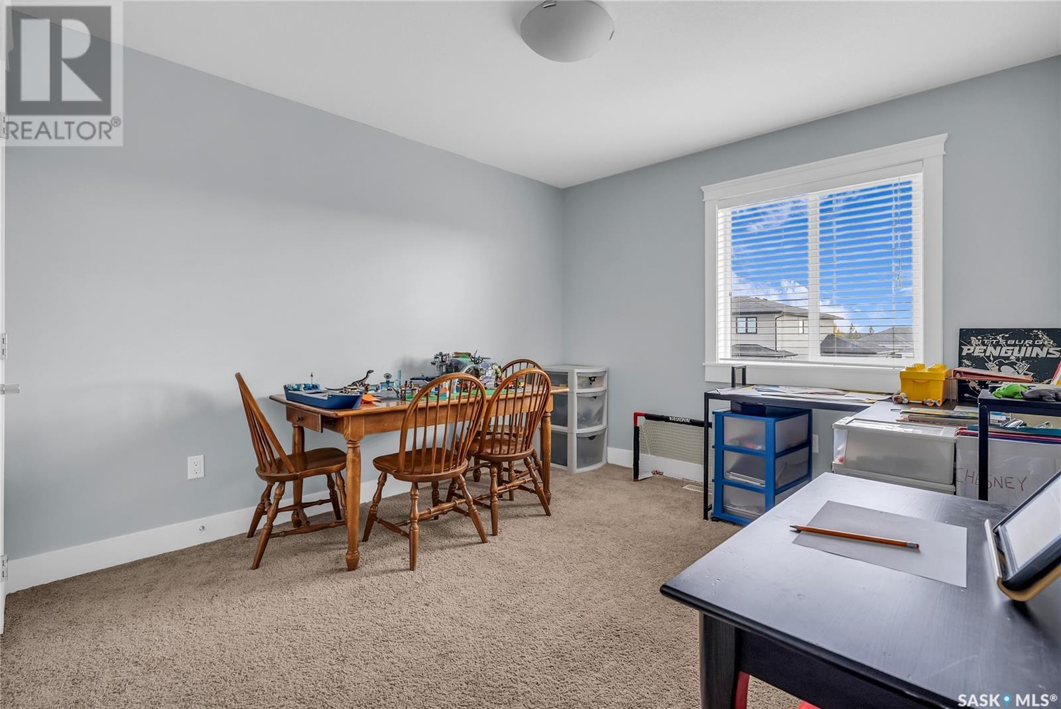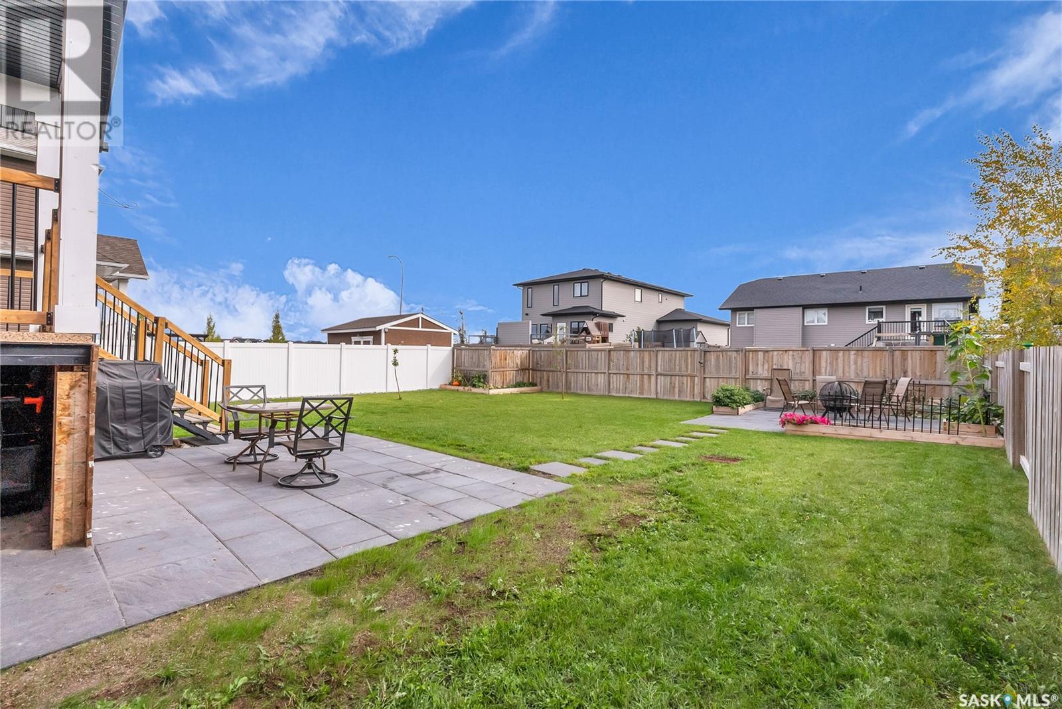4 Bedroom
3 Bathroom
1701 sqft
2 Level
Fireplace
Central Air Conditioning
Forced Air
Lawn
$539,900
Welcome home to 616 Silverbirch Lane in the city of Warman. Situated close to schools, parks, walking paths, and all amenities, you will find a welcoming community with so much to offer! This modern home features a unique layout with a functional and impressive design. The front entrance welcomes you in with spacious entry that connects to a home office space, powder room, huge mudroom closet, and entrance to the heated double garage. Stairs lead you up into a bright main floor with 9’ ceilings and a designer kitchen complete with soft close cabinets, quartz counters, and walk-in pantry. The living room is full of natural light and also features a natural gas fireplace. From the dining space that connects this room you have access to a covered deck that over looks the landscaped backyard; complete with dog run, gardening area, and multiple patio spaces! Upstairs you will find a spacious master bedroom. Room for a king-sized bed, a bay window nook, walk-in closet, and a 4 piece ensuite complete with shower and soaker tub! A dedicated laundry room is across from this bedroom with counter space, cabinetry, and its own sink. The 3rd floor up features two large bedrooms and a 4 piece bathroom. Downstairs you will find a developed basement that features 9’ ceilings, large windows, a bedroom space, and den area with plenty of storage room. Other notable features include central A/C, shingles (2023), newer fridge, dishwasher, and washer/dryer (2021), garage heater (2022), and landscaping with a weeping tile around the property. This is your opportunity to own a well cared for family home in an amazing neighbourhood. Call today to book your own showing! (id:51699)
Property Details
|
MLS® Number
|
SK985325 |
|
Property Type
|
Single Family |
|
Features
|
Lane, Rectangular, Sump Pump |
|
Structure
|
Deck, Patio(s) |
Building
|
Bathroom Total
|
3 |
|
Bedrooms Total
|
4 |
|
Appliances
|
Washer, Refrigerator, Dishwasher, Dryer, Microwave, Window Coverings, Garage Door Opener Remote(s), Hood Fan, Central Vacuum, Stove |
|
Architectural Style
|
2 Level |
|
Basement Development
|
Finished |
|
Basement Type
|
Full (finished) |
|
Constructed Date
|
2014 |
|
Cooling Type
|
Central Air Conditioning |
|
Fireplace Fuel
|
Gas |
|
Fireplace Present
|
Yes |
|
Fireplace Type
|
Conventional |
|
Heating Fuel
|
Natural Gas |
|
Heating Type
|
Forced Air |
|
Stories Total
|
2 |
|
Size Interior
|
1701 Sqft |
|
Type
|
House |
Parking
|
Attached Garage
|
|
|
Heated Garage
|
|
|
Parking Space(s)
|
4 |
Land
|
Acreage
|
No |
|
Fence Type
|
Fence |
|
Landscape Features
|
Lawn |
|
Size Frontage
|
55 Ft |
|
Size Irregular
|
55x115 |
|
Size Total Text
|
55x115 |
Rooms
| Level |
Type |
Length |
Width |
Dimensions |
|
Second Level |
Primary Bedroom |
13 ft ,6 in |
12 ft ,8 in |
13 ft ,6 in x 12 ft ,8 in |
|
Second Level |
4pc Ensuite Bath |
|
|
Measurements not available |
|
Second Level |
Laundry Room |
7 ft |
7 ft ,8 in |
7 ft x 7 ft ,8 in |
|
Third Level |
Bedroom |
10 ft ,6 in |
11 ft ,8 in |
10 ft ,6 in x 11 ft ,8 in |
|
Third Level |
Bedroom |
10 ft ,8 in |
10 ft ,2 in |
10 ft ,8 in x 10 ft ,2 in |
|
Third Level |
4pc Bathroom |
|
|
Measurements not available |
|
Basement |
Bedroom |
11 ft |
11 ft |
11 ft x 11 ft |
|
Basement |
Family Room |
13 ft |
11 ft |
13 ft x 11 ft |
|
Basement |
Utility Room |
|
|
Measurements not available |
|
Main Level |
Office |
10 ft ,8 in |
9 ft ,4 in |
10 ft ,8 in x 9 ft ,4 in |
|
Main Level |
2pc Bathroom |
|
|
Measurements not available |
|
Main Level |
Foyer |
7 ft ,6 in |
10 ft ,4 in |
7 ft ,6 in x 10 ft ,4 in |
|
Main Level |
Kitchen |
8 ft ,6 in |
14 ft |
8 ft ,6 in x 14 ft |
|
Main Level |
Dining Room |
10 ft |
12 ft |
10 ft x 12 ft |
|
Main Level |
Living Room |
14 ft |
14 ft |
14 ft x 14 ft |
https://www.realtor.ca/real-estate/27504332/616-silverbirch-lane-warman

