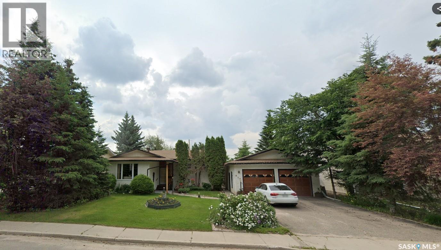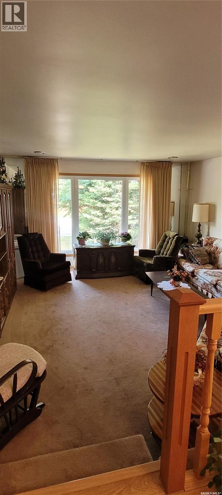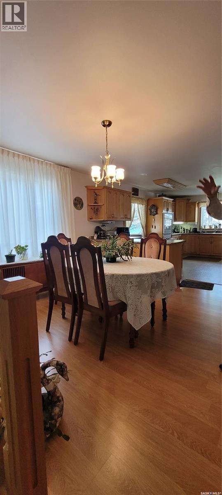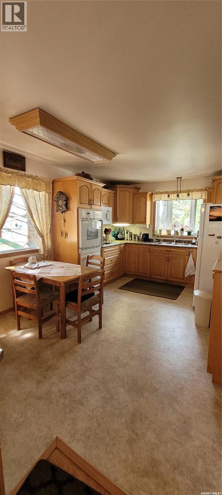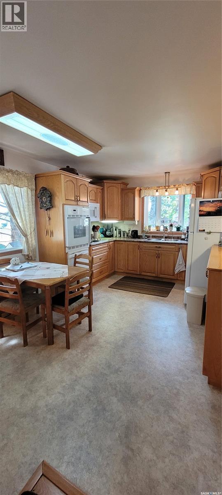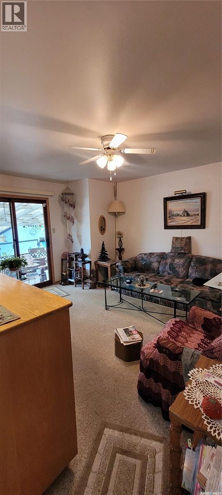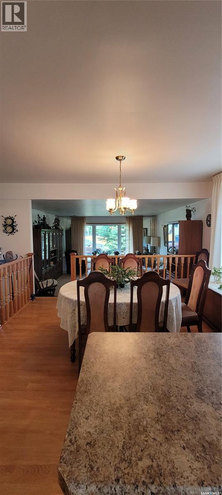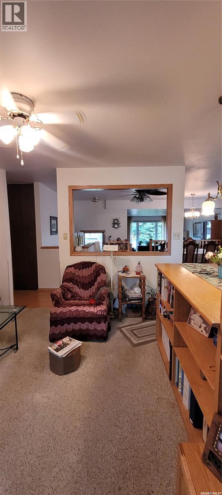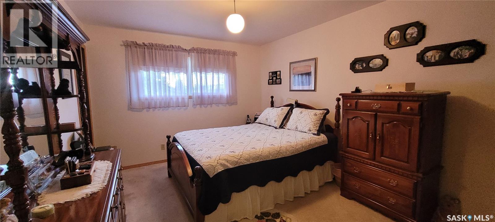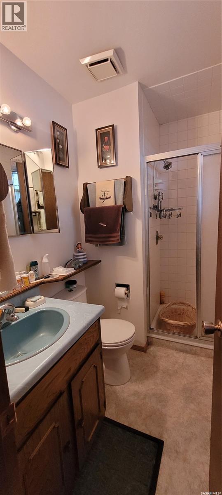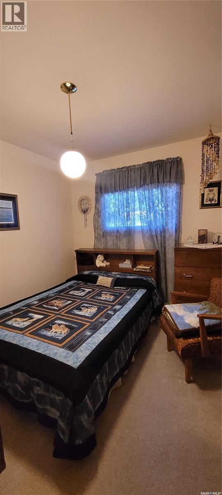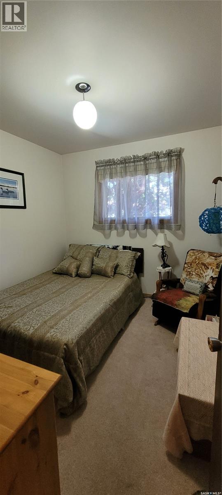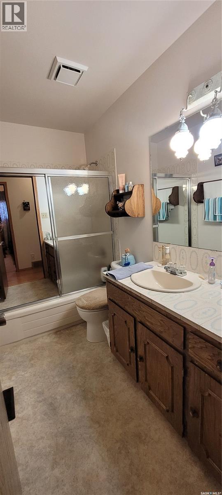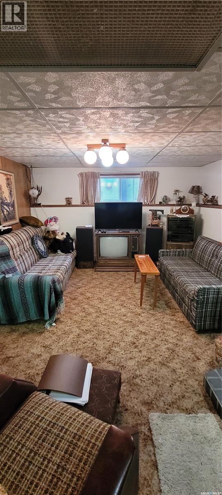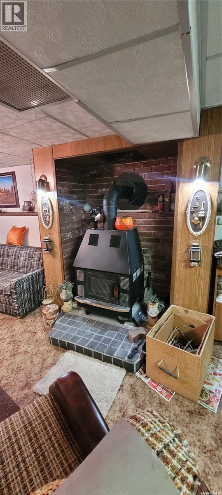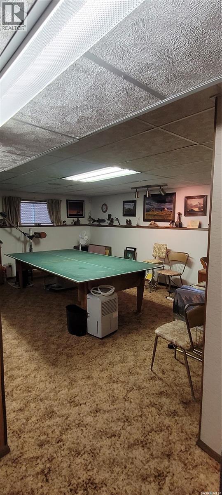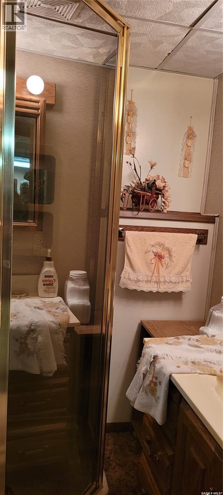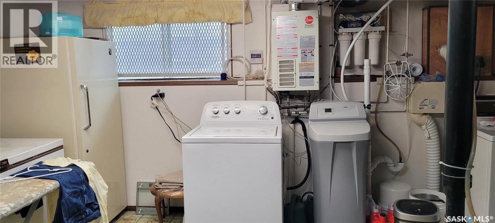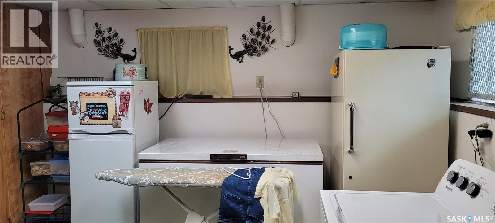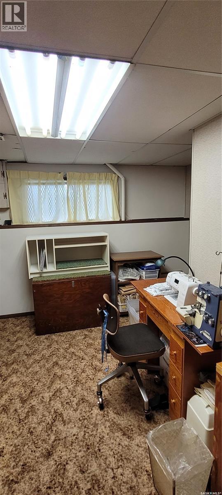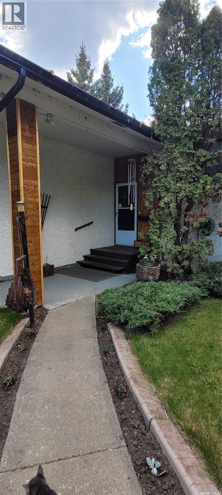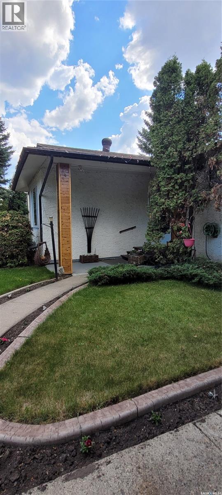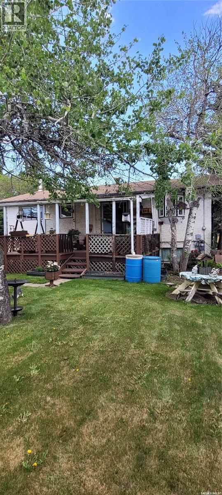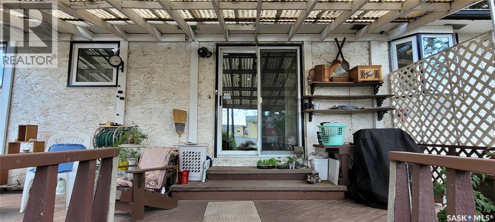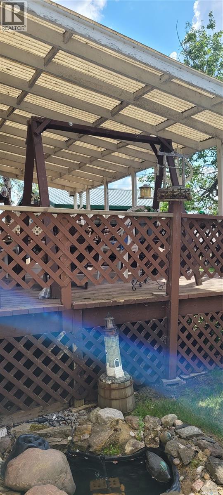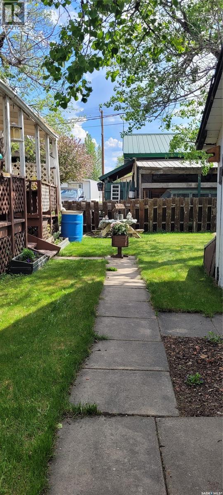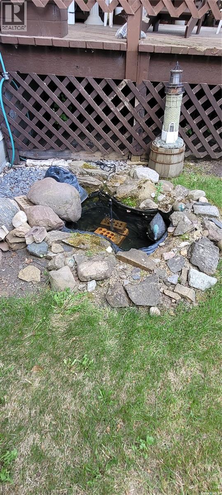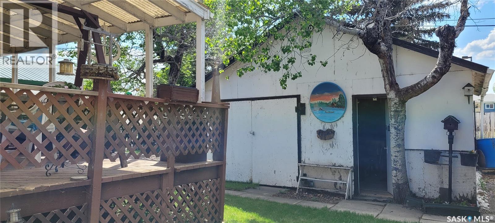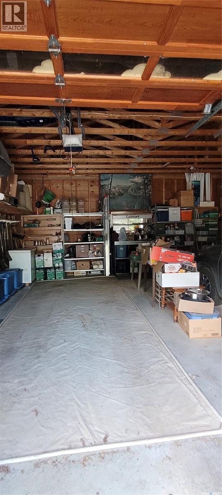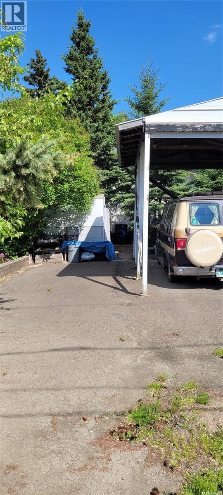3 Bedroom
3 Bathroom
1360 sqft
Bungalow
Fireplace
Window Air Conditioner
Forced Air
Lawn
$265,000
Welcome to 617 3rd Street West! This home is ideal for a family, with 3 bedrooms and 3 bathrooms. We are offering a bright, spacious open concept floor plan w/ a sunk-in living room, perfect for entertaining family and friends. 3 bedrooms & 2 bathrooms with 1360sq ft on the main level. The lower level has a huge family room and 3pc bathroom with a bonus room, currently utilized as a sewing room. The laundry/utility room is large and has plenty of space for added storage. Outside you will find a covered deck, adding to the family space to enjoy. The yard is manageable, with many perennials. Hot water on demand is a great feature of this home. Also, majority of the upper level windows have been updated and we offer a RO system for the kitchen. Note: Some furniture is negotiable. Call today. This may be the one you are waiting for. (id:51699)
Property Details
|
MLS® Number
|
SK015388 |
|
Property Type
|
Single Family |
|
Features
|
Treed, Rectangular |
|
Structure
|
Deck |
Building
|
Bathroom Total
|
3 |
|
Bedrooms Total
|
3 |
|
Appliances
|
Washer, Refrigerator, Dishwasher, Dryer, Microwave, Freezer, Oven - Built-in, Window Coverings, Garage Door Opener Remote(s), Storage Shed, Stove |
|
Architectural Style
|
Bungalow |
|
Basement Development
|
Finished |
|
Basement Type
|
Full (finished) |
|
Constructed Date
|
1976 |
|
Cooling Type
|
Window Air Conditioner |
|
Fireplace Fuel
|
Wood |
|
Fireplace Present
|
Yes |
|
Fireplace Type
|
Conventional |
|
Heating Fuel
|
Natural Gas |
|
Heating Type
|
Forced Air |
|
Stories Total
|
1 |
|
Size Interior
|
1360 Sqft |
|
Type
|
House |
Parking
|
Detached Garage
|
|
|
Covered
|
|
|
Parking Pad
|
|
|
R V
|
|
|
Parking Space(s)
|
6 |
Land
|
Acreage
|
No |
|
Fence Type
|
Partially Fenced |
|
Landscape Features
|
Lawn |
|
Size Frontage
|
75 Ft |
|
Size Irregular
|
9000.00 |
|
Size Total
|
9000 Sqft |
|
Size Total Text
|
9000 Sqft |
Rooms
| Level |
Type |
Length |
Width |
Dimensions |
|
Basement |
Foyer |
7 ft |
15 ft ,7 in |
7 ft x 15 ft ,7 in |
|
Basement |
Family Room |
7 ft |
15 ft ,7 in |
7 ft x 15 ft ,7 in |
|
Basement |
Games Room |
13 ft ,5 in |
18 ft |
13 ft ,5 in x 18 ft |
|
Basement |
Office |
9 ft ,7 in |
9 ft ,7 in |
9 ft ,7 in x 9 ft ,7 in |
|
Basement |
3pc Bathroom |
5 ft ,3 in |
8 ft |
5 ft ,3 in x 8 ft |
|
Basement |
Storage |
12 ft |
11 ft ,8 in |
12 ft x 11 ft ,8 in |
|
Basement |
Other |
15 ft |
15 ft ,7 in |
15 ft x 15 ft ,7 in |
|
Main Level |
Foyer |
13 ft |
7 ft |
13 ft x 7 ft |
|
Main Level |
Kitchen |
11 ft |
14 ft |
11 ft x 14 ft |
|
Main Level |
Dining Room |
12 ft |
14 ft |
12 ft x 14 ft |
|
Main Level |
Living Room |
16 ft |
14 ft ,5 in |
16 ft x 14 ft ,5 in |
|
Main Level |
4pc Bathroom |
5 ft |
8 ft ,8 in |
5 ft x 8 ft ,8 in |
|
Main Level |
Primary Bedroom |
11 ft |
14 ft |
11 ft x 14 ft |
|
Main Level |
3pc Ensuite Bath |
8 ft |
4 ft ,9 in |
8 ft x 4 ft ,9 in |
|
Main Level |
Bedroom |
8 ft ,8 in |
10 ft |
8 ft ,8 in x 10 ft |
|
Main Level |
Bedroom |
9 ft |
9 ft ,7 in |
9 ft x 9 ft ,7 in |
https://www.realtor.ca/real-estate/28730086/617-3rd-street-w-meadow-lake

