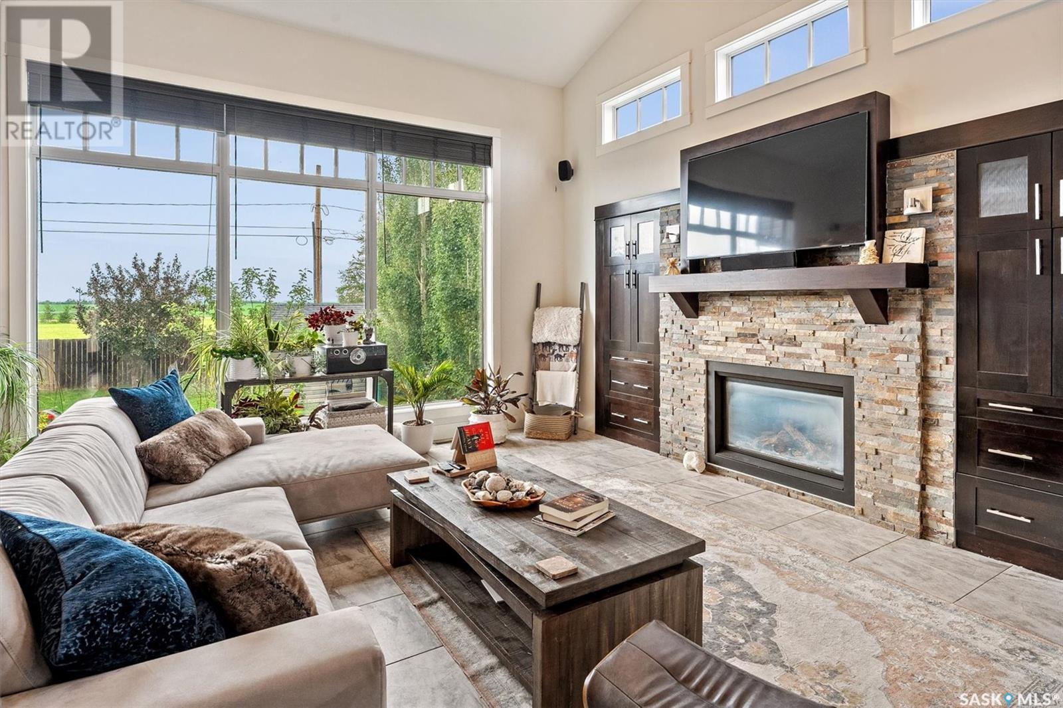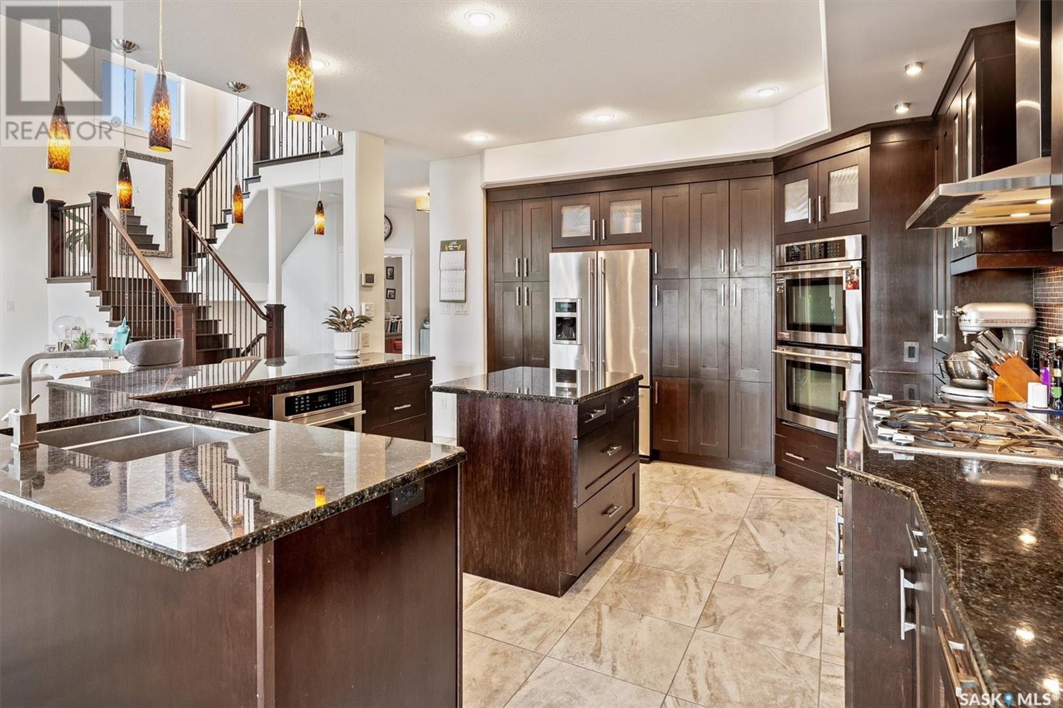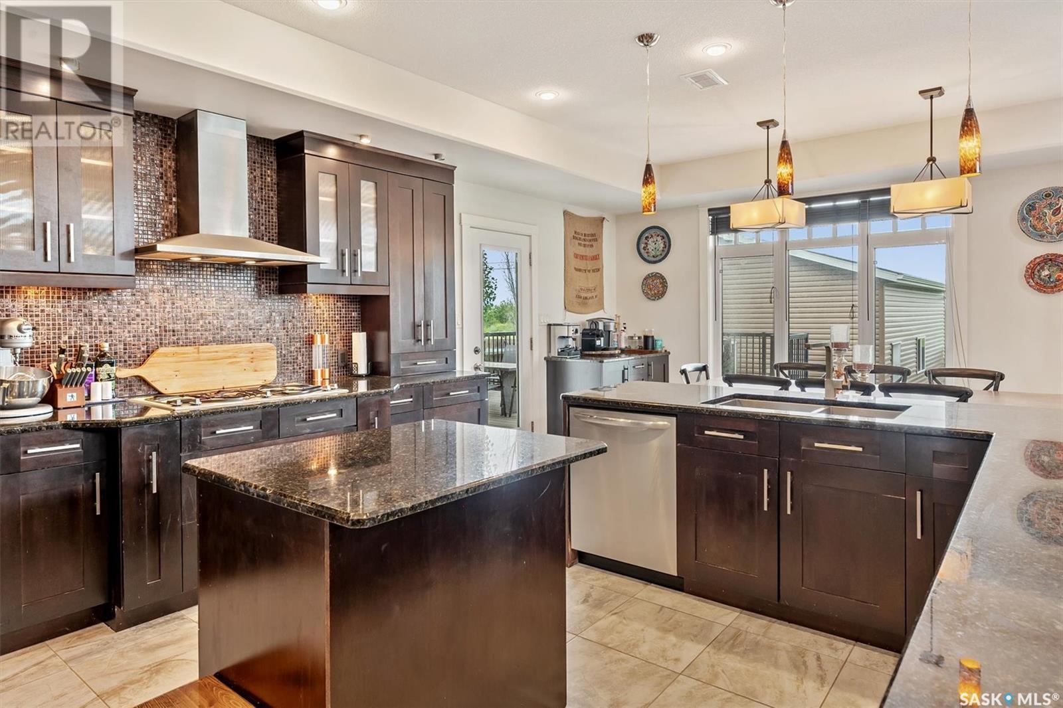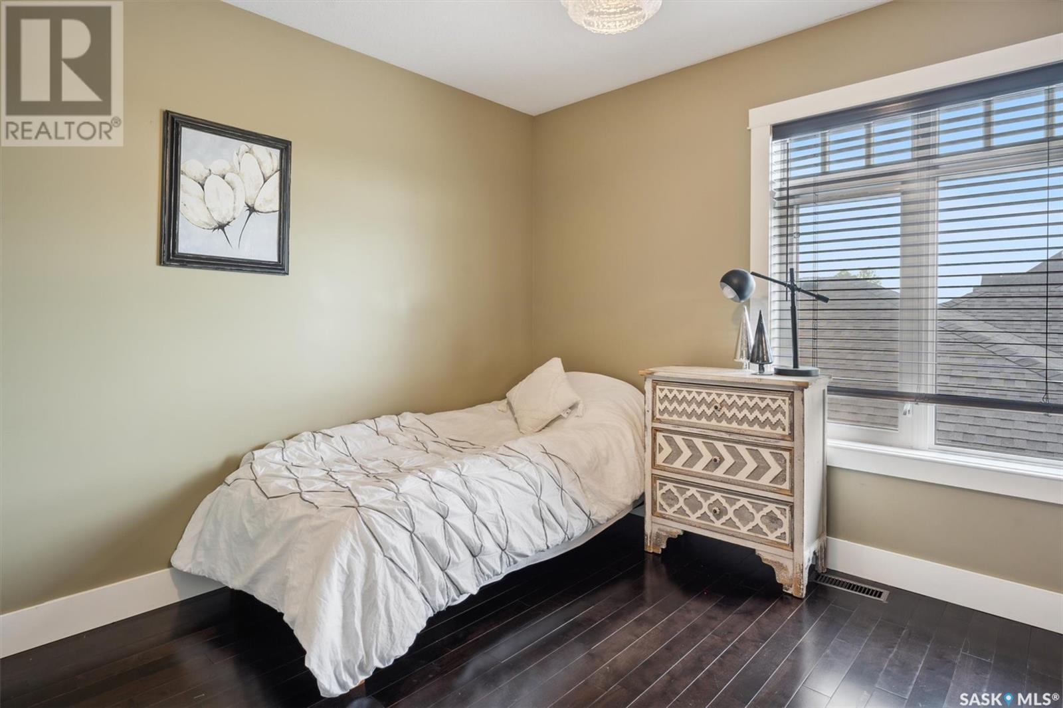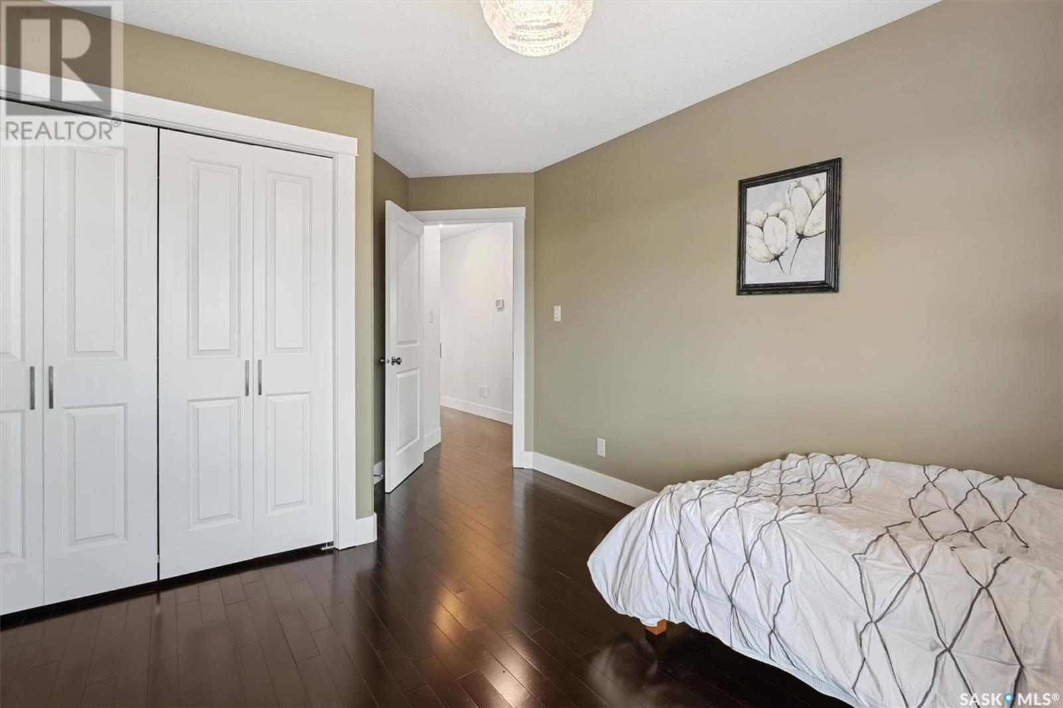4 Bedroom
4 Bathroom
2400 sqft
2 Level
Fireplace
Central Air Conditioning, Air Exchanger
Forced Air
Lawn, Underground Sprinkler, Garden Area
$729,900
Just minutes away from Saskatoon, situated on the edge of Dalmeny, your new home is on a quiet street with back alley access. This highly desirable location boasts wide open fields in back, offering the feel of small-town living with the convenience of the city nearby. Approaching the home you will see great curb appeal and a large, recently updated driveway leading to the front-facing attached 3-car garage that is heated and insulated. Walking in the front door you will be greeted by bright, natural light and high ceilings, recently updated tile floors throughout the main level, a 2-piece bath to your left, and a large den/home office to your right. Continue through the foyer into a large kitchen, dining area, and bright family room with a gas fireplace. The large windows overlook the backyard with a 16'x20' deck, a recently installed patio, and still plenty of room to play. If you're an auto enthusiast, you will be happy to find a recently built oversized 2-car shop. Back inside, and up the beautiful hardwood staircase, you will see two bedrooms and a 3-piece bath on the way to an amazing primary bedroom. A large walk-in closet will hold all your clothes with room for more and the breathtaking 4-piece ensuite is perfect for relaxing at the end of the day. Finally, your finished basement has plenty more space with a games area and family room, additional bedroom and yet another 3-piece bathroom. Don't miss the opportunity to own a beautiful and unique home in idyllic small-town Saskatchewan. Book a showing today. (id:51699)
Property Details
|
MLS® Number
|
SK975738 |
|
Property Type
|
Single Family |
|
Features
|
Treed, Sump Pump |
|
Structure
|
Deck, Patio(s) |
Building
|
Bathroom Total
|
4 |
|
Bedrooms Total
|
4 |
|
Appliances
|
Washer, Refrigerator, Dishwasher, Dryer, Oven - Built-in, Humidifier, Window Coverings, Garage Door Opener Remote(s), Hood Fan, Storage Shed, Stove |
|
Architectural Style
|
2 Level |
|
Basement Development
|
Finished |
|
Basement Type
|
Full (finished) |
|
Constructed Date
|
2008 |
|
Cooling Type
|
Central Air Conditioning, Air Exchanger |
|
Fireplace Fuel
|
Gas |
|
Fireplace Present
|
Yes |
|
Fireplace Type
|
Conventional |
|
Heating Fuel
|
Natural Gas |
|
Heating Type
|
Forced Air |
|
Stories Total
|
2 |
|
Size Interior
|
2400 Sqft |
|
Type
|
House |
Parking
|
Attached Garage
|
|
|
Detached Garage
|
|
|
Interlocked
|
|
|
Heated Garage
|
|
|
Parking Space(s)
|
9 |
Land
|
Acreage
|
No |
|
Fence Type
|
Fence |
|
Landscape Features
|
Lawn, Underground Sprinkler, Garden Area |
|
Size Frontage
|
66 Ft |
|
Size Irregular
|
8546.00 |
|
Size Total
|
8546 Sqft |
|
Size Total Text
|
8546 Sqft |
Rooms
| Level |
Type |
Length |
Width |
Dimensions |
|
Second Level |
Bedroom |
10 ft ,10 in |
11 ft ,4 in |
10 ft ,10 in x 11 ft ,4 in |
|
Second Level |
Bedroom |
11 ft ,6 in |
11 ft ,8 in |
11 ft ,6 in x 11 ft ,8 in |
|
Second Level |
4pc Ensuite Bath |
10 ft |
13 ft |
10 ft x 13 ft |
|
Second Level |
Primary Bedroom |
16 ft |
14 ft |
16 ft x 14 ft |
|
Second Level |
3pc Bathroom |
13 ft ,1 in |
4 ft ,11 in |
13 ft ,1 in x 4 ft ,11 in |
|
Second Level |
Laundry Room |
|
|
Measurements not available |
|
Basement |
Bedroom |
14 ft |
9 ft ,10 in |
14 ft x 9 ft ,10 in |
|
Basement |
Family Room |
12 ft ,10 in |
16 ft ,10 in |
12 ft ,10 in x 16 ft ,10 in |
|
Basement |
Games Room |
18 ft ,7 in |
16 ft ,5 in |
18 ft ,7 in x 16 ft ,5 in |
|
Basement |
3pc Bathroom |
9 ft ,3 in |
5 ft |
9 ft ,3 in x 5 ft |
|
Basement |
Utility Room |
14 ft |
5 ft |
14 ft x 5 ft |
|
Main Level |
Foyer |
6 ft ,8 in |
17 ft |
6 ft ,8 in x 17 ft |
|
Main Level |
2pc Bathroom |
5 ft ,2 in |
5 ft ,3 in |
5 ft ,2 in x 5 ft ,3 in |
|
Main Level |
Den |
14 ft |
10 ft ,11 in |
14 ft x 10 ft ,11 in |
|
Main Level |
Kitchen |
13 ft |
14 ft |
13 ft x 14 ft |
|
Main Level |
Dining Room |
9 ft ,4 in |
13 ft ,11 in |
9 ft ,4 in x 13 ft ,11 in |
|
Main Level |
Living Room |
17 ft |
17 ft ,11 in |
17 ft x 17 ft ,11 in |
https://www.realtor.ca/real-estate/27128720/618-cedar-avenue-dalmeny



