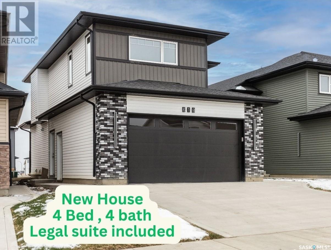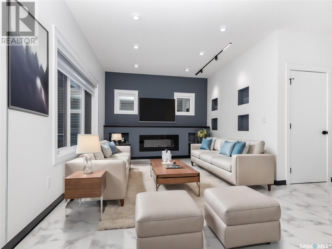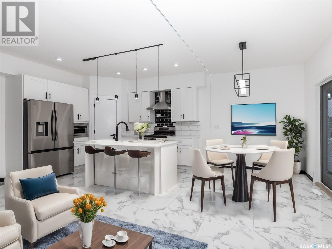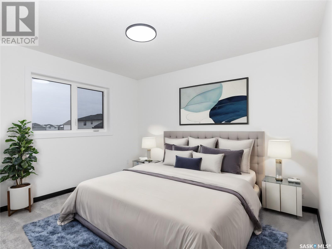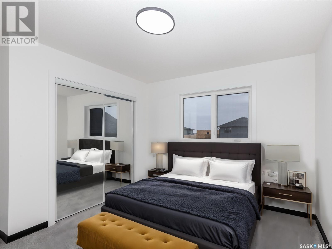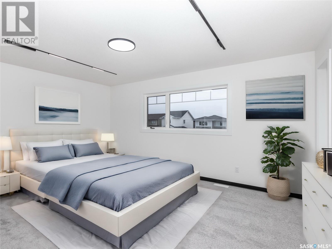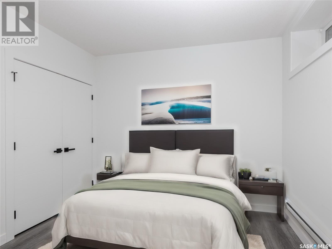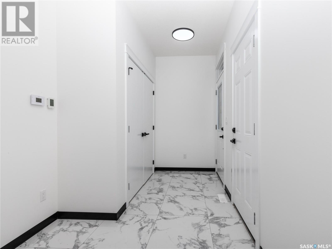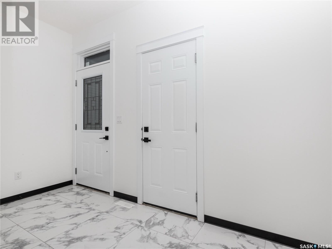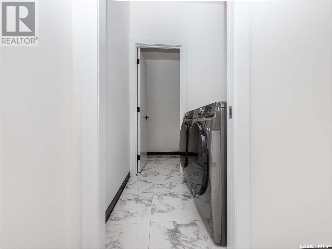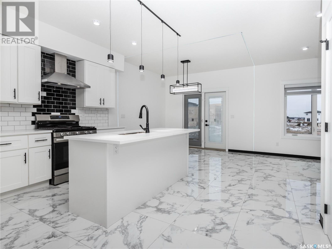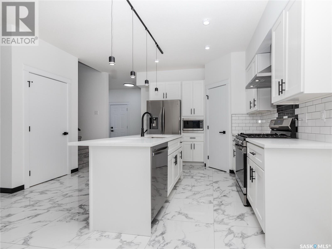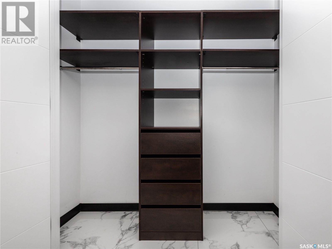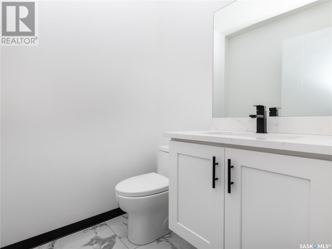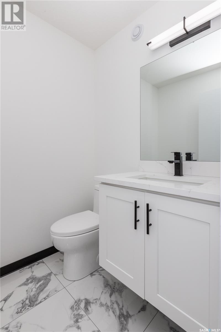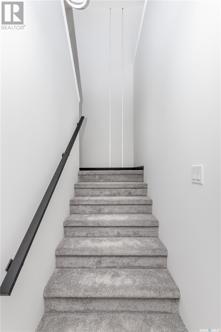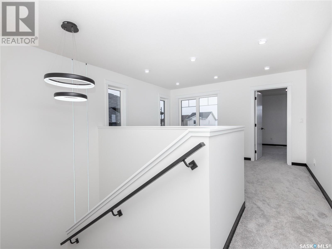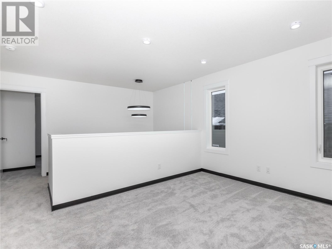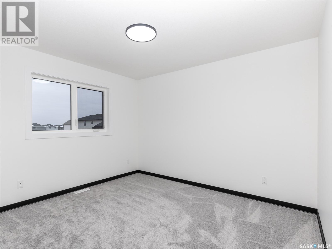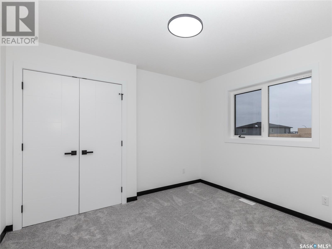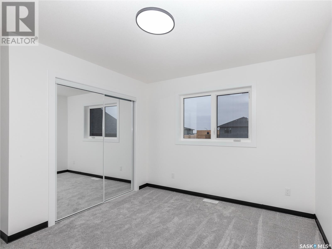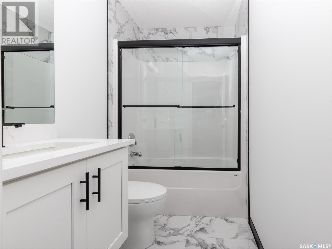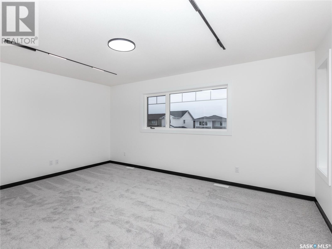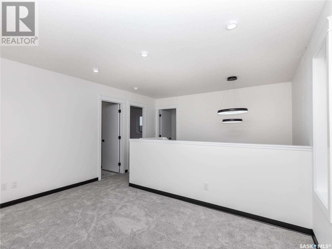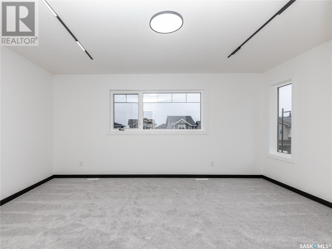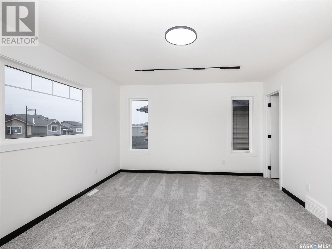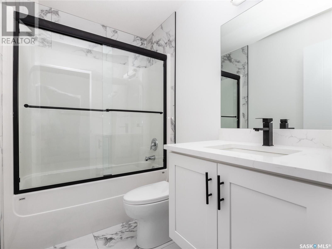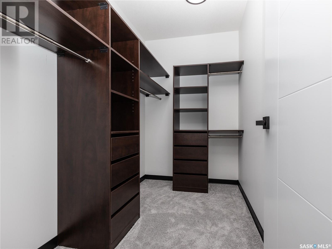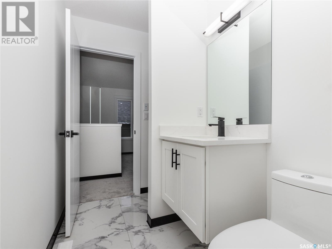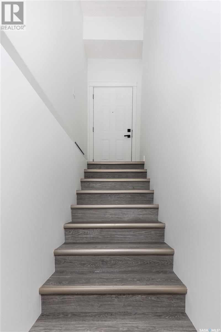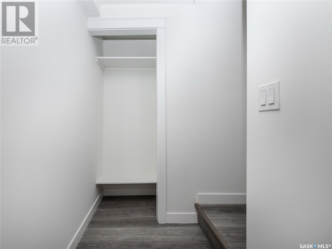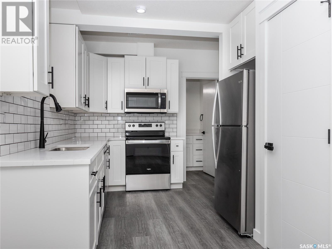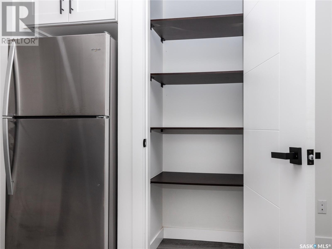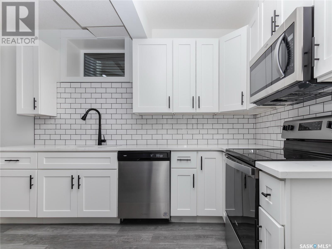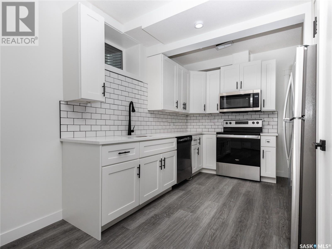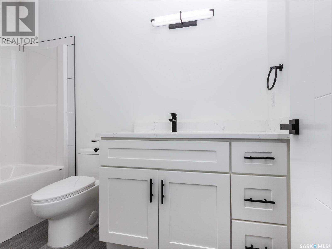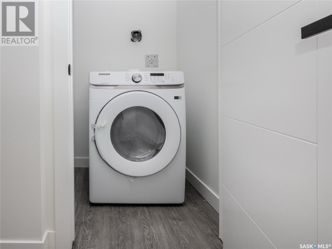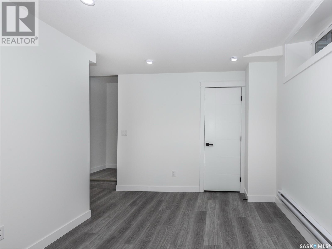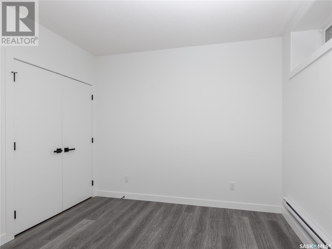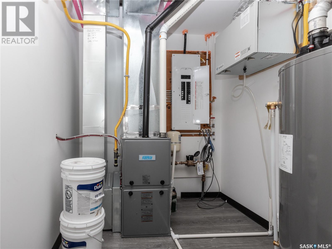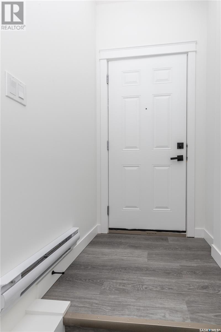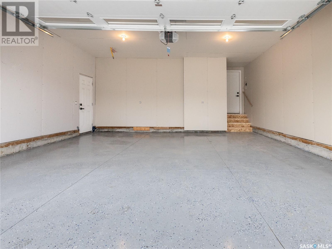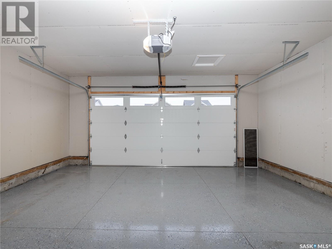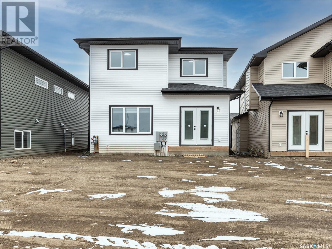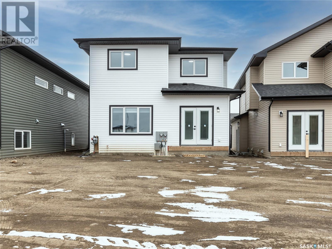4 Bedroom
4 Bathroom
1738 sqft
2 Level
Fireplace
Baseboard Heaters, Forced Air
Lawn
$629,900
Introducing 618 Delainey RD in Brighton, a splendid two-story residence spanning 1738 sqft. The main floor features three bedrooms, a bonus room, and three bathrooms, complete with a cozy fireplace. Revel in the modern amenities of a 7PC stainless steel appliance-equipped kitchen, elegant quartz countertops, luxurious tile flooring, and a lofty 9ft ceiling. The basement boasts a separate entry leading to a suite, equipped with 6 PC appliances, one bedroom, and a 4 PC bathroom. The property includes a well-insulated and dry-walled two-car garage, complemented by a concrete driveway and front landscaping. The price includes GST/PST. Welcome home to a perfect blend of comfort and style. (id:51699)
Property Details
|
MLS® Number
|
SK963233 |
|
Property Type
|
Single Family |
|
Neigbourhood
|
Brighton |
|
Features
|
Sump Pump |
Building
|
Bathroom Total
|
4 |
|
Bedrooms Total
|
4 |
|
Appliances
|
Washer, Refrigerator, Dishwasher, Dryer, Microwave, Garage Door Opener Remote(s), Hood Fan, Stove |
|
Architectural Style
|
2 Level |
|
Basement Development
|
Finished |
|
Basement Type
|
Full (finished) |
|
Constructed Date
|
2023 |
|
Fireplace Fuel
|
Electric |
|
Fireplace Present
|
Yes |
|
Fireplace Type
|
Conventional |
|
Heating Fuel
|
Electric, Natural Gas |
|
Heating Type
|
Baseboard Heaters, Forced Air |
|
Stories Total
|
2 |
|
Size Interior
|
1738 Sqft |
|
Type
|
House |
Parking
|
Attached Garage
|
|
|
Parking Space(s)
|
4 |
Land
|
Acreage
|
No |
|
Landscape Features
|
Lawn |
|
Size Frontage
|
37 Ft |
|
Size Irregular
|
4401.00 |
|
Size Total
|
4401 Sqft |
|
Size Total Text
|
4401 Sqft |
Rooms
| Level |
Type |
Length |
Width |
Dimensions |
|
Second Level |
Primary Bedroom |
16 ft |
12 ft ,8 in |
16 ft x 12 ft ,8 in |
|
Second Level |
4pc Ensuite Bath |
8 ft ,4 in |
5 ft |
8 ft ,4 in x 5 ft |
|
Second Level |
Bonus Room |
13 ft |
10 ft ,5 in |
13 ft x 10 ft ,5 in |
|
Second Level |
4pc Bathroom |
10 ft ,8 in |
5 ft |
10 ft ,8 in x 5 ft |
|
Second Level |
Bedroom |
10 ft ,10 in |
10 ft ,8 in |
10 ft ,10 in x 10 ft ,8 in |
|
Second Level |
Bedroom |
11 ft ,4 in |
10 ft ,8 in |
11 ft ,4 in x 10 ft ,8 in |
|
Basement |
Living Room |
11 ft ,4 in |
10 ft ,6 in |
11 ft ,4 in x 10 ft ,6 in |
|
Basement |
Kitchen |
10 ft ,8 in |
8 ft ,2 in |
10 ft ,8 in x 8 ft ,2 in |
|
Basement |
4pc Bathroom |
8 ft |
5 ft |
8 ft x 5 ft |
|
Basement |
Bedroom |
10 ft ,8 in |
10 ft ,6 in |
10 ft ,8 in x 10 ft ,6 in |
|
Main Level |
Living Room |
16 ft ,6 in |
10 ft ,8 in |
16 ft ,6 in x 10 ft ,8 in |
|
Main Level |
Dining Room |
10 ft ,6 in |
9 ft |
10 ft ,6 in x 9 ft |
|
Main Level |
Kitchen |
12 ft |
11 ft |
12 ft x 11 ft |
|
Main Level |
Laundry Room |
5 ft ,6 in |
5 ft ,4 in |
5 ft ,6 in x 5 ft ,4 in |
|
Main Level |
Laundry Room |
5 ft ,6 in |
5 ft ,4 in |
5 ft ,6 in x 5 ft ,4 in |
|
Main Level |
2pc Bathroom |
6 ft |
5 ft ,10 in |
6 ft x 5 ft ,10 in |
https://www.realtor.ca/real-estate/26672965/618-delainey-road-saskatoon-brighton

