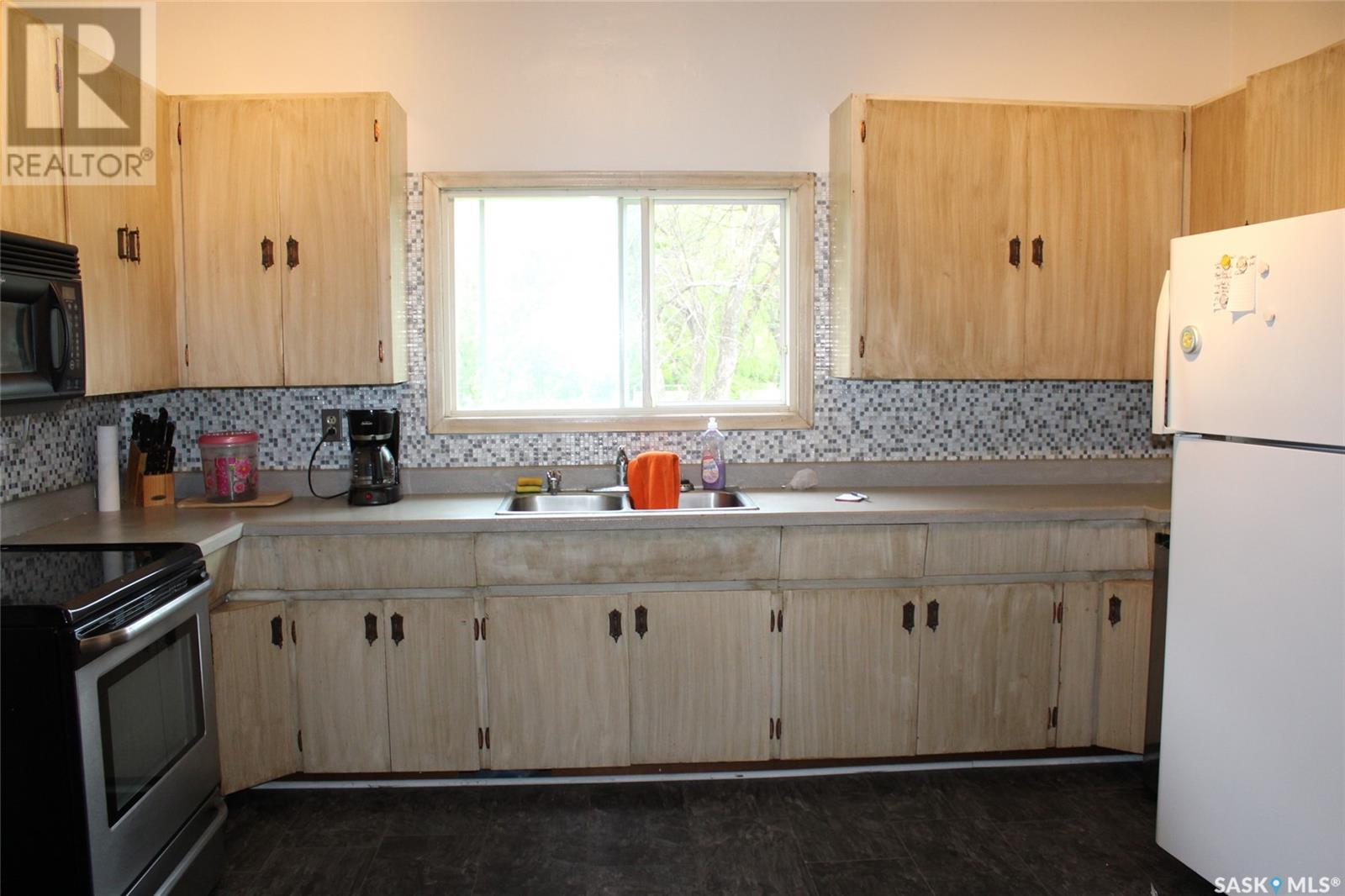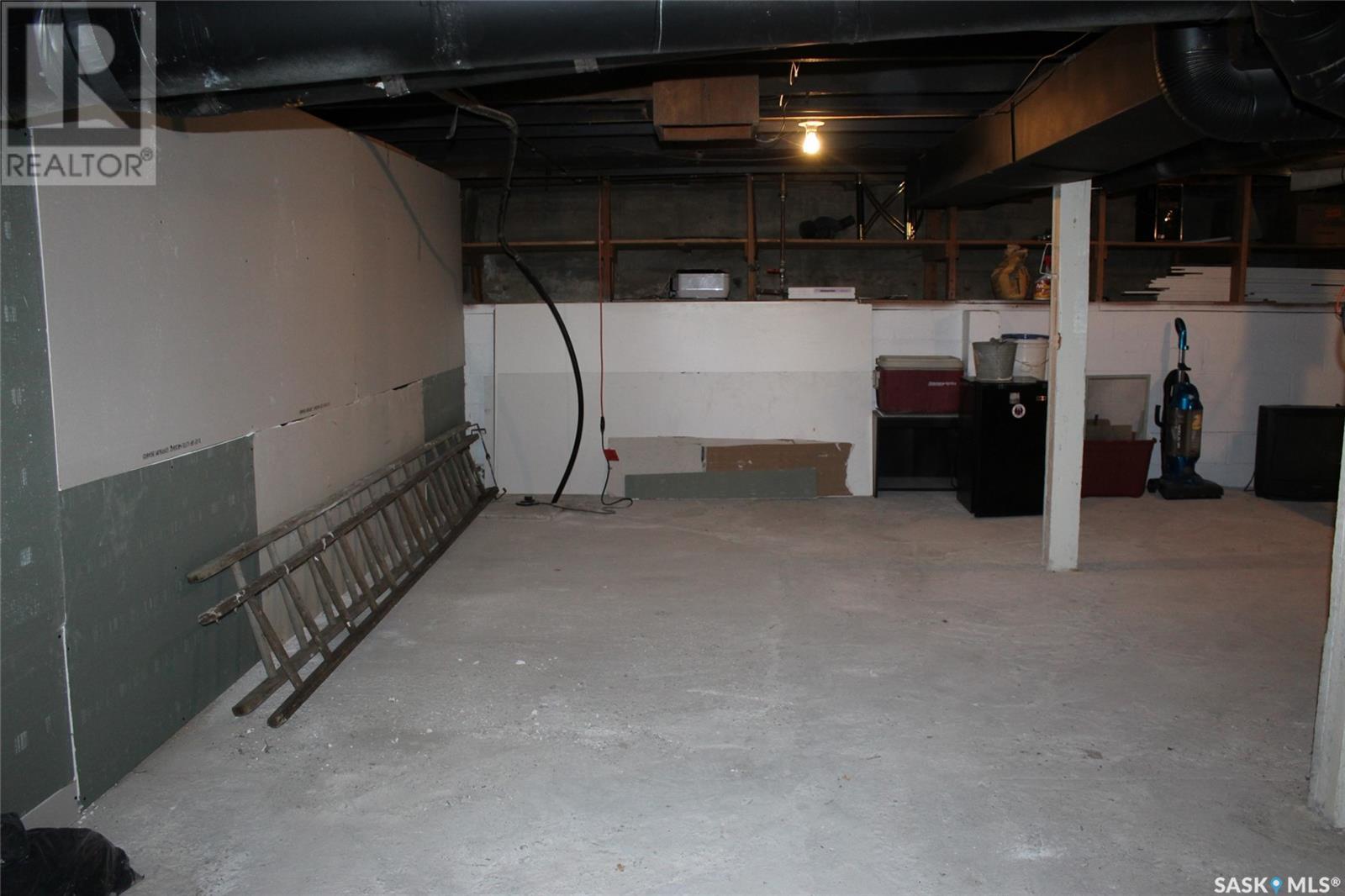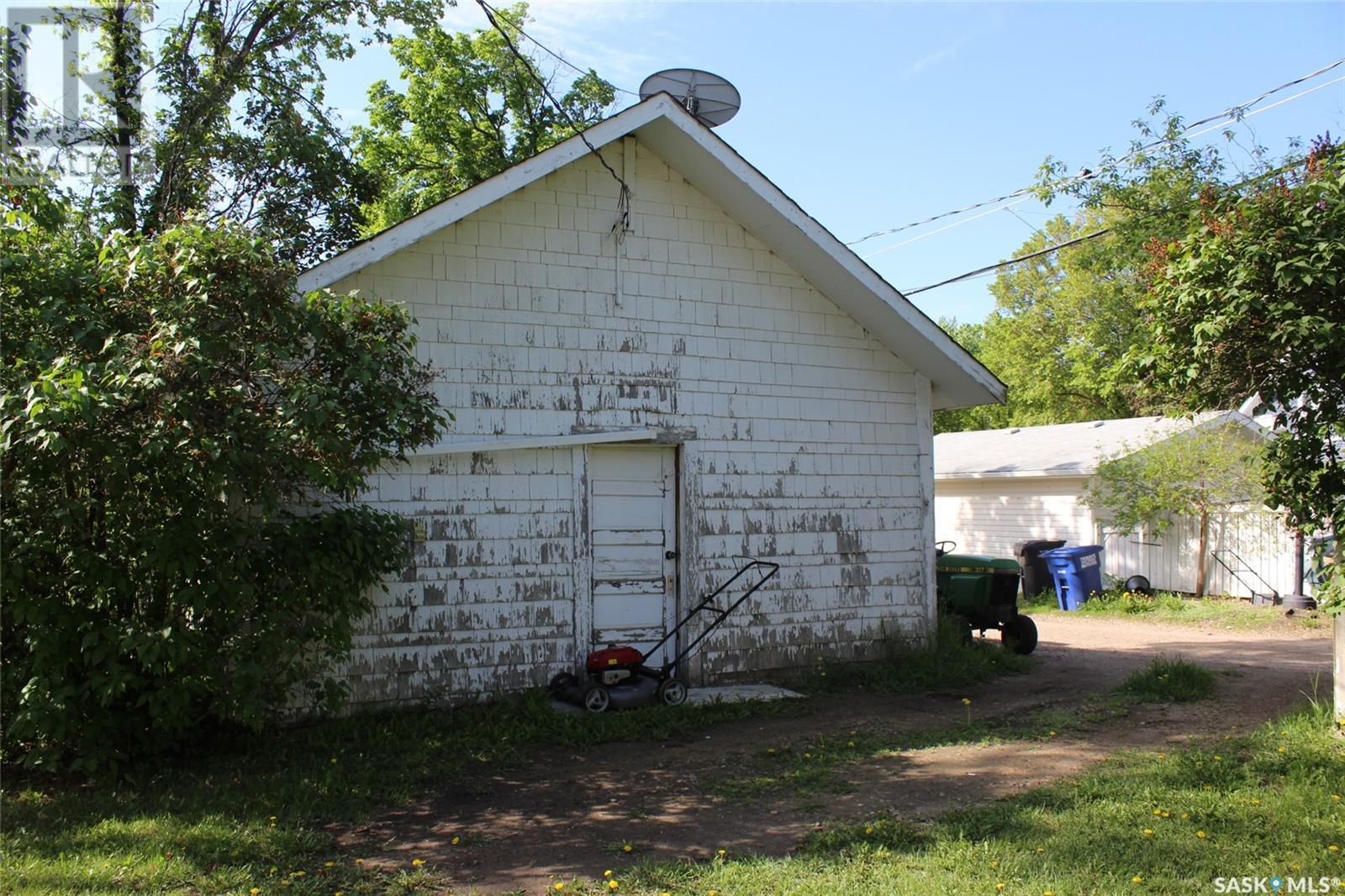2 Bedroom
1 Bathroom
1004 sqft
Bungalow
Forced Air
Lawn
$99,900
This heritage styled home is found on the prettiest block in Shaunavon. This two bedroom bungalow has huge amounts of room. The front door opens to a large veranda, and then into the sprawling living room. The bedrooms off the living room have walk in closets and space for large furniture. The bathroom is roomy and the kitchen has ample cabinets and a built-in china cabinet. The back porch has room for boots and coats and even enough room for a freezer. Laundry is main floor in a quiet little nook. There have been so many recent updates to home including new windows, newer hot water heater, brand new furnace, and a central air conditioner. The single detached garage is wired and has an overhead door and there is a parking space off the back lane. (id:51699)
Property Details
|
MLS® Number
|
SK971785 |
|
Property Type
|
Single Family |
|
Features
|
Treed, Lane, Rectangular |
Building
|
Bathroom Total
|
1 |
|
Bedrooms Total
|
2 |
|
Appliances
|
Washer, Refrigerator, Dryer, Stove |
|
Architectural Style
|
Bungalow |
|
Basement Development
|
Unfinished |
|
Basement Type
|
Full (unfinished) |
|
Constructed Date
|
1920 |
|
Heating Fuel
|
Natural Gas |
|
Heating Type
|
Forced Air |
|
Stories Total
|
1 |
|
Size Interior
|
1004 Sqft |
|
Type
|
House |
Parking
|
Detached Garage
|
|
|
Gravel
|
|
|
Parking Space(s)
|
2 |
Land
|
Acreage
|
No |
|
Landscape Features
|
Lawn |
|
Size Frontage
|
65 Ft |
|
Size Irregular
|
7800.00 |
|
Size Total
|
7800 Sqft |
|
Size Total Text
|
7800 Sqft |
Rooms
| Level |
Type |
Length |
Width |
Dimensions |
|
Main Level |
Enclosed Porch |
|
|
16'8'' x 5'4'' |
|
Main Level |
Living Room |
|
|
12'4'' x 25' |
|
Main Level |
Bedroom |
|
|
11'5'' x 12'4'' |
|
Main Level |
Bedroom |
|
|
12'4'' x 11'3'' |
|
Main Level |
Kitchen |
|
|
13'1'' x 12'5'' |
|
Main Level |
4pc Bathroom |
|
|
5'10'' x 12'4'' |
|
Main Level |
Laundry Room |
|
|
5'7'' x 4'5'' |
https://www.realtor.ca/real-estate/27003726/619-2nd-street-e-shaunavon


























