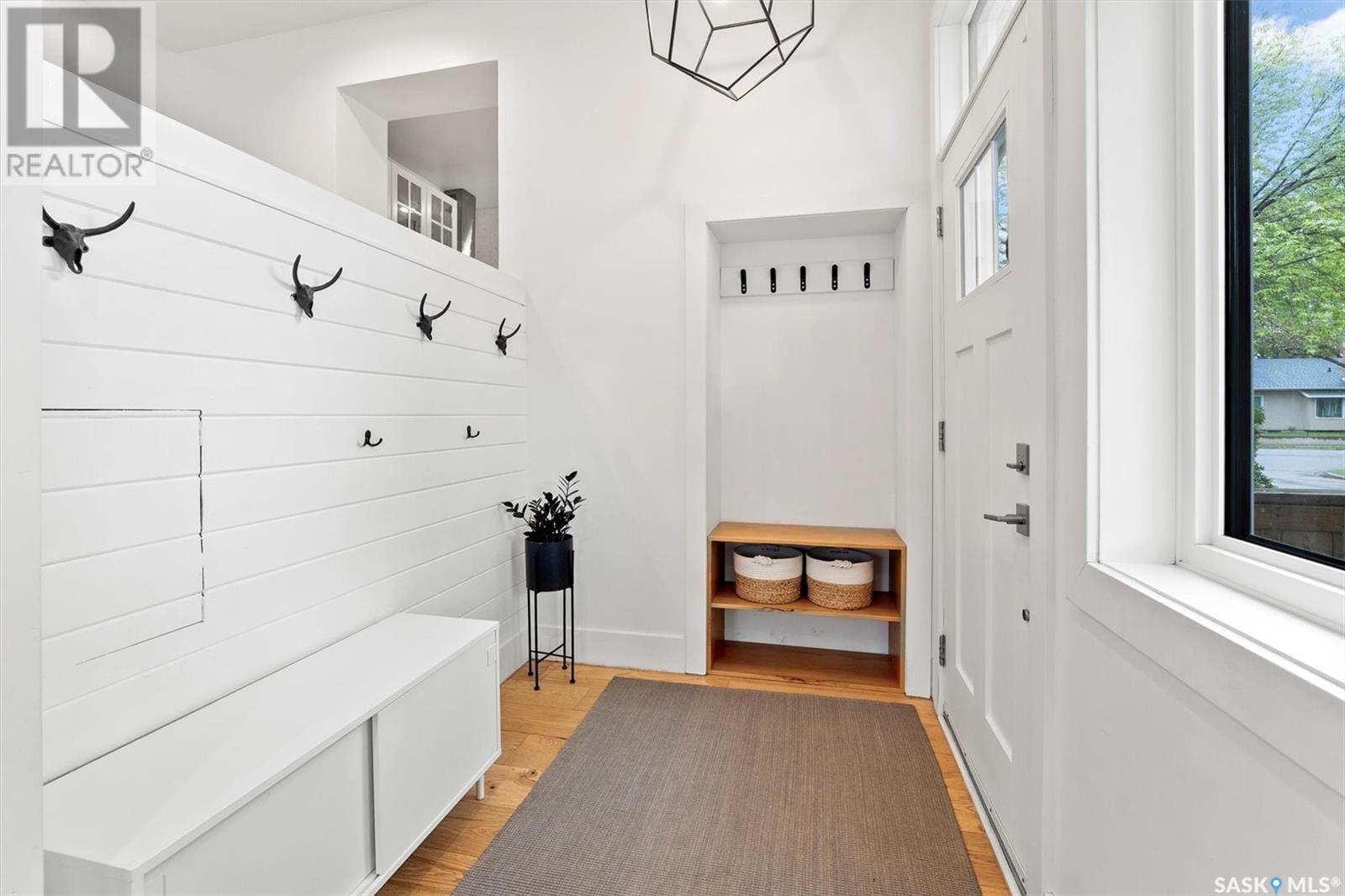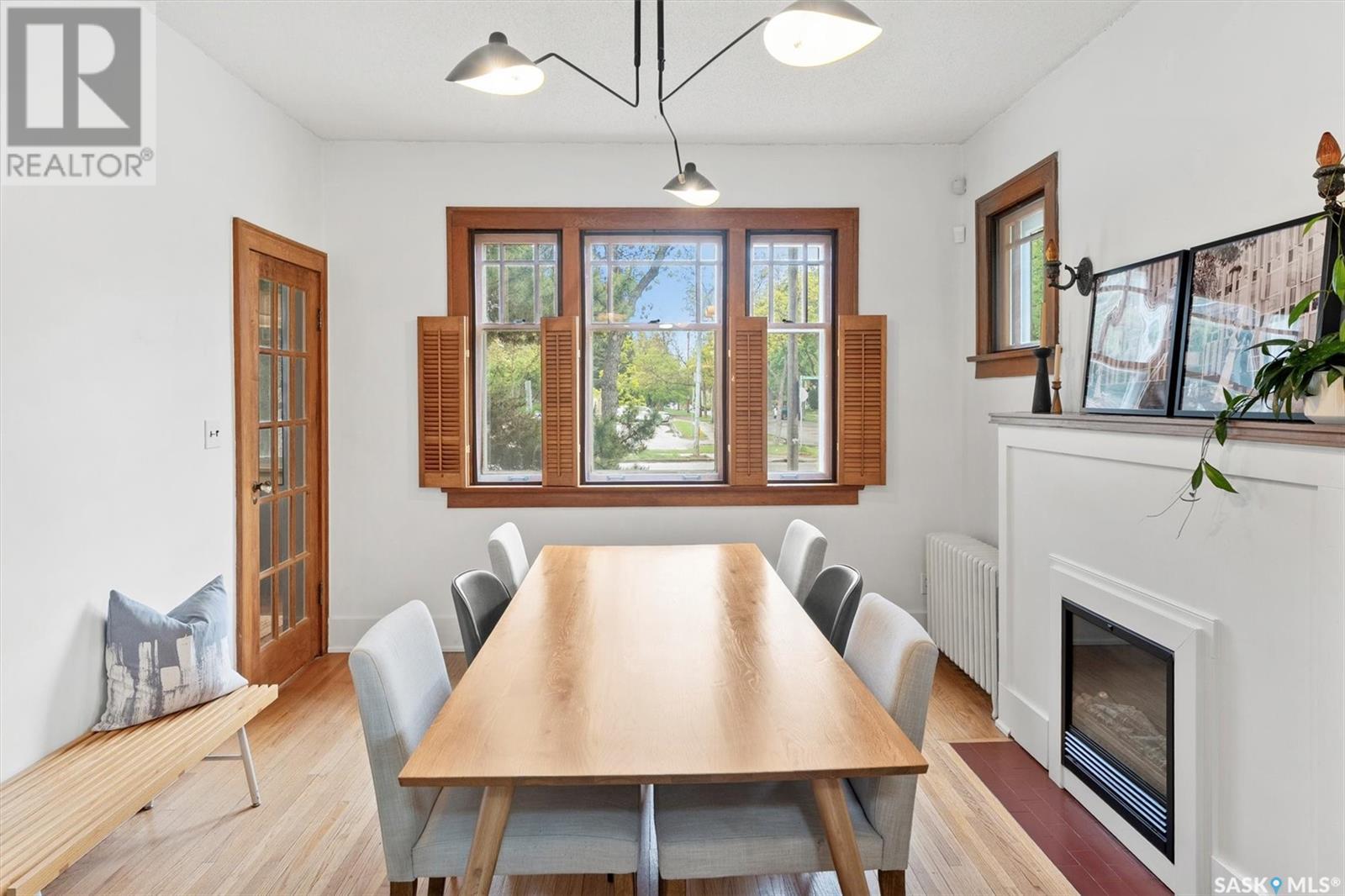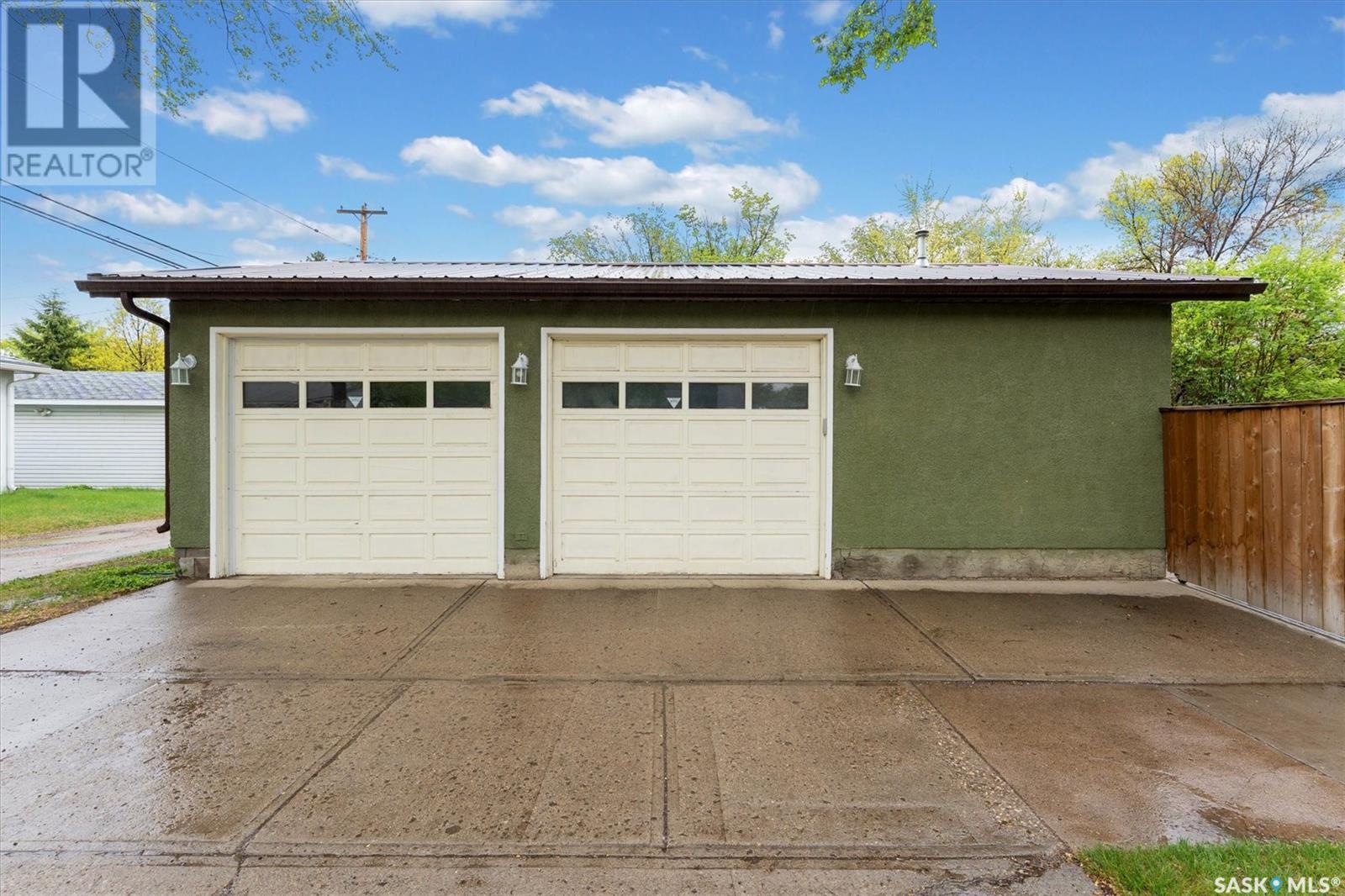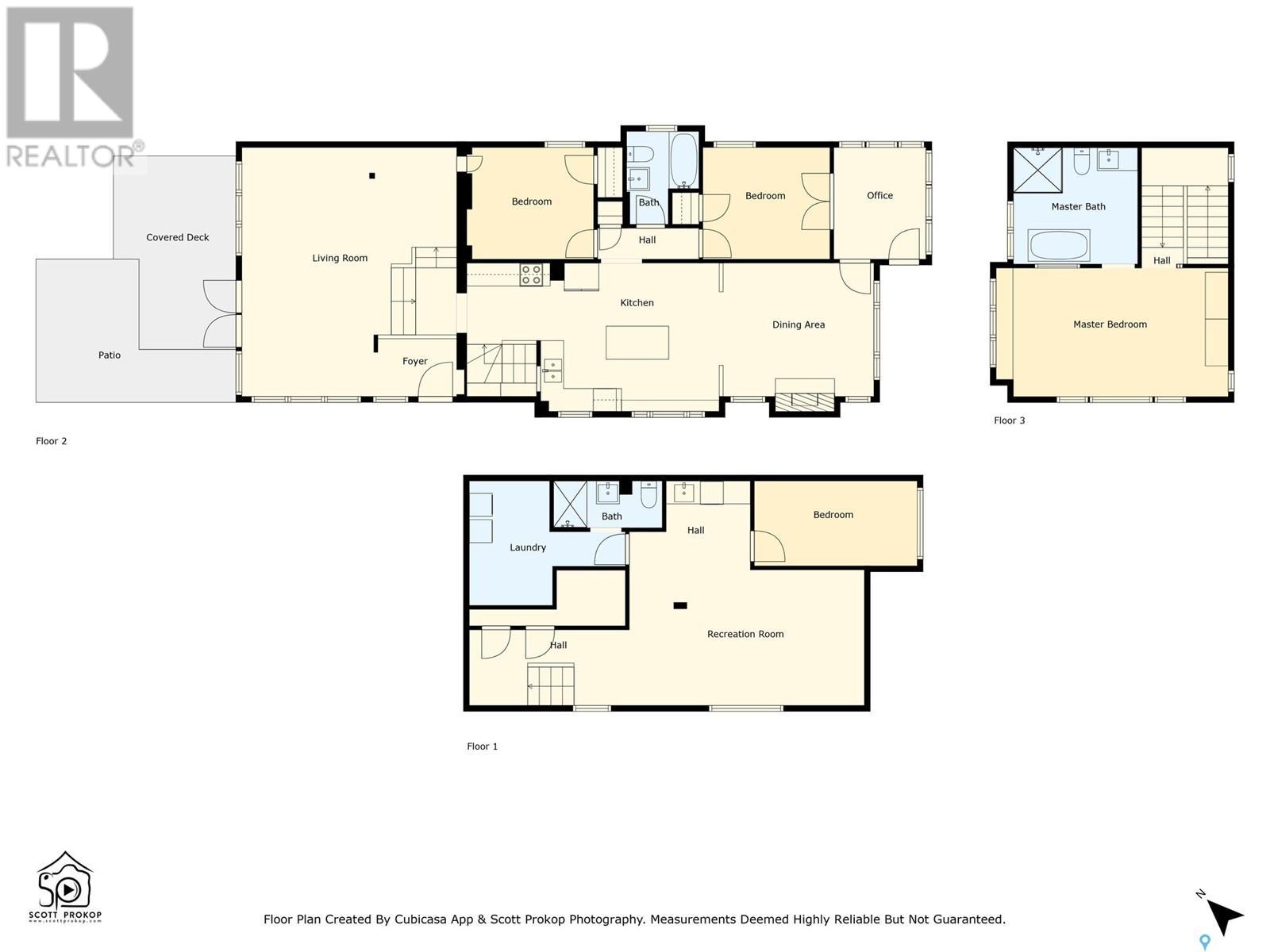4 Bedroom
3 Bathroom
1800 sqft
2 Level
Fireplace
Hot Water, In Floor Heating
Lawn
$699,900
Nutana One-of-a-Kind- Located on a large corner lot facing 11th St E, this stunning 1,800 sq’ home is a rare blend of preserved character merging with striking modern architecture. Thoughtfully redesigned through a major renovation, it offers a unique and elevated living experience that is rare and unique. 4 beds, 3 full baths, a dev basement, and a heated triple garage—every inch of this home has been meticulously curated. Presentation Sun May 25,11:00am The original portion of the home exudes timeless character with fir trim, exposed beams, orig brick, and heritage windows, complemented by a modernized main bath and a fine kitchen featuring stainless appliances, shaker cabinets, farmhouse sink, tile backsplash, and island. Main also includes two original bedrooms, a quaint den, and a stunning dining room with original fireplace fitted with gas. The modern addition extends beyond the original home and features an expansive family room with vaulted ceilings, large windows with transoms, and glass doors opening to backyard, plus a new spacious front entrance facing 11th St. A minimalist metal railing leads you to the show-stopper upper level addition, where a custom glass sliding door opens to a vaulted primary suite: luxurious space spanning the entire 2nd floor w/ a modern tiled 4-piece ensuite, lounge area, and wardrobe storage. The fully dev basement offers even more space, including a family room with newer deep windows, a fourth bedroom, 3pc bath with tiled shower, and a spacious laundry room. Additional highlights include: ultra-private backyard complete with a deck, patio, and playhouse; newer Viesman boiler, in-floor heat in addition and garage; updated plumbing and electrical, fully fenced yard on all sides incl front, mature trees offering front street privacy, hw floors and extensive tile; extreme attention to detail throughout! This property is a thoughtfu... As per the Seller’s direction, all offers will be presented on 2025-05-25 at 11:00 AM (id:51699)
Property Details
|
MLS® Number
|
SK006564 |
|
Property Type
|
Single Family |
|
Neigbourhood
|
Nutana |
|
Features
|
Corner Site, Double Width Or More Driveway, Sump Pump |
|
Structure
|
Deck |
Building
|
Bathroom Total
|
3 |
|
Bedrooms Total
|
4 |
|
Appliances
|
Washer, Refrigerator, Dishwasher, Dryer, Microwave, Window Coverings, Garage Door Opener Remote(s), Hood Fan, Storage Shed, Stove |
|
Architectural Style
|
2 Level |
|
Basement Development
|
Finished |
|
Basement Type
|
Partial, Crawl Space (finished) |
|
Constructed Date
|
1928 |
|
Fireplace Present
|
Yes |
|
Heating Type
|
Hot Water, In Floor Heating |
|
Stories Total
|
2 |
|
Size Interior
|
1800 Sqft |
|
Type
|
House |
Parking
|
Attached Garage
|
|
|
Heated Garage
|
|
|
Parking Space(s)
|
4 |
Land
|
Acreage
|
No |
|
Fence Type
|
Fence |
|
Landscape Features
|
Lawn |
|
Size Frontage
|
29 Ft ,9 In |
|
Size Irregular
|
5262.00 |
|
Size Total
|
5262 Sqft |
|
Size Total Text
|
5262 Sqft |
Rooms
| Level |
Type |
Length |
Width |
Dimensions |
|
Second Level |
Primary Bedroom |
|
|
11'0 x 19'11 |
|
Second Level |
4pc Ensuite Bath |
|
|
10'0 x 10'8 |
|
Basement |
Other |
|
|
11'8 x 20'2 |
|
Basement |
Bedroom |
|
|
7'3 x 14'0 |
|
Basement |
3pc Bathroom |
|
|
Measurements not available |
|
Basement |
Laundry Room |
|
|
Measurements not available |
|
Main Level |
Foyer |
|
|
4'11 x 7'9 |
|
Main Level |
Living Room |
|
|
21'4 x 18'5 |
|
Main Level |
Kitchen |
|
|
12'9 x 21'8 |
|
Main Level |
Dining Room |
|
|
11'5 x 13'3 |
|
Main Level |
Office |
|
|
9'7 x 7'11 |
|
Main Level |
Bedroom |
|
|
9'7 x 10'11 |
|
Main Level |
4pc Bathroom |
|
|
Measurements not available |
|
Main Level |
Bedroom |
|
|
9'7 x 10'11 |
https://www.realtor.ca/real-estate/28349356/619-clarence-avenue-s-saskatoon-nutana



















































