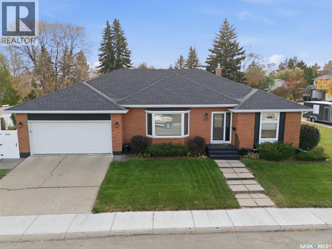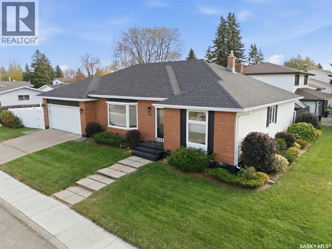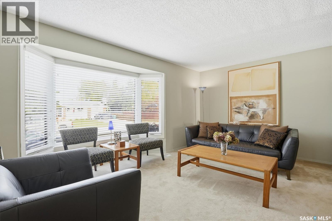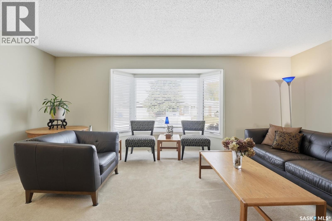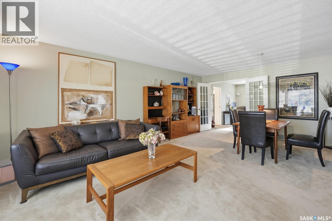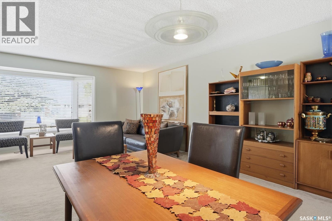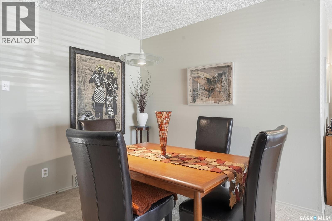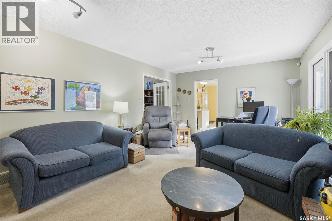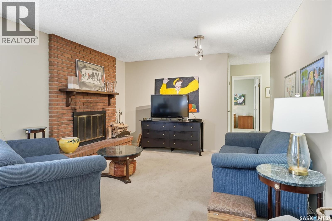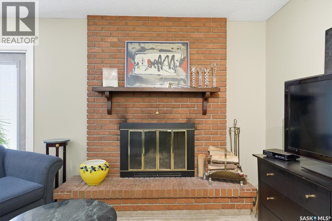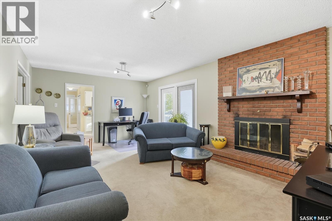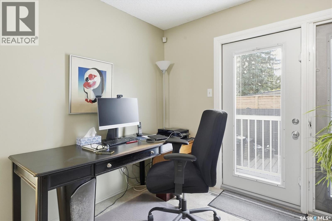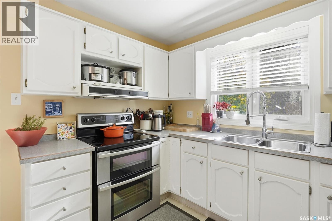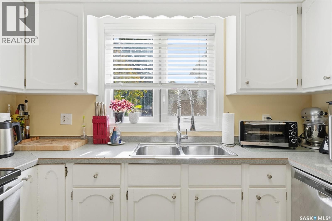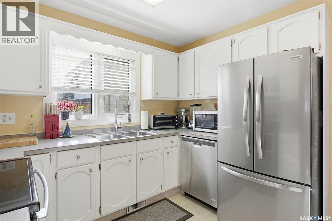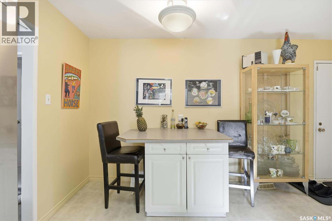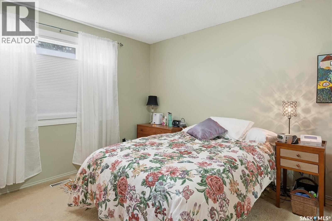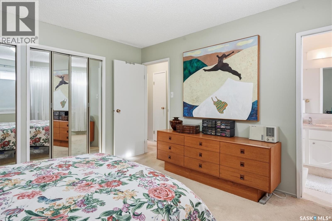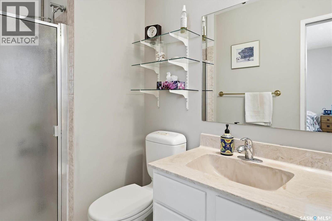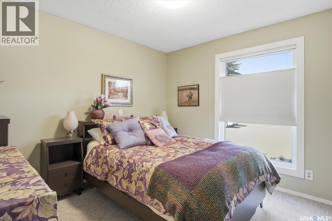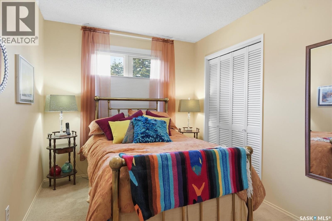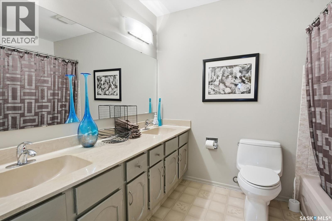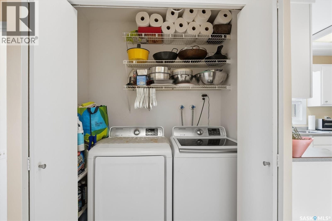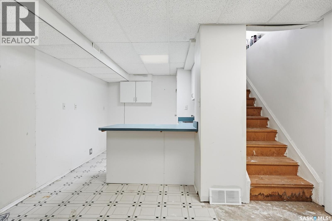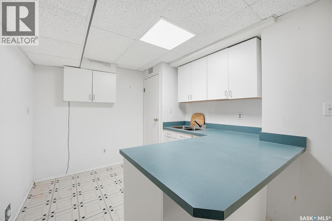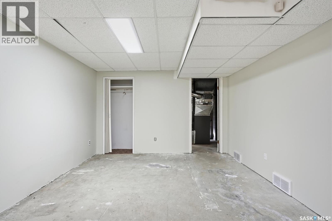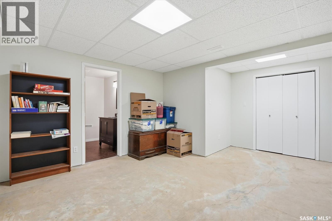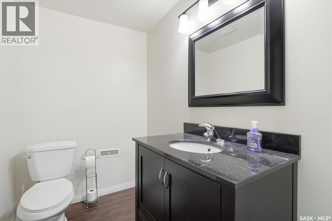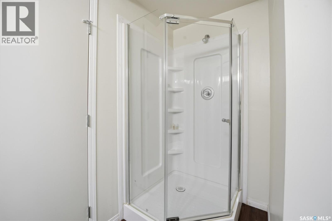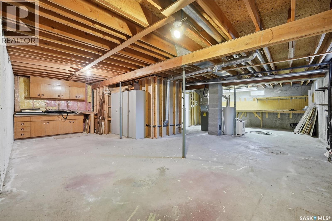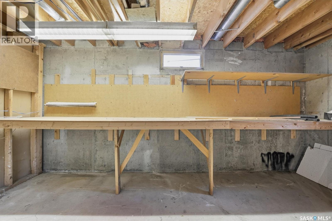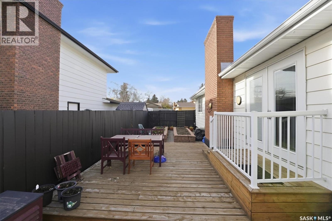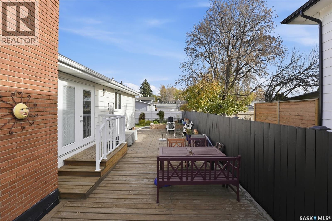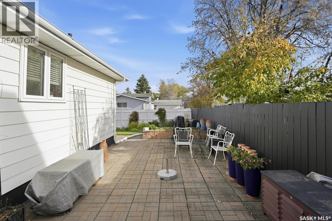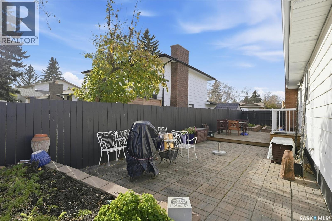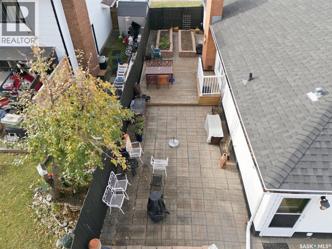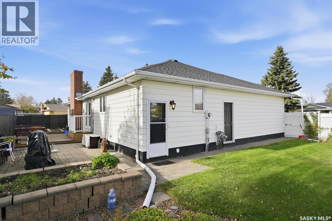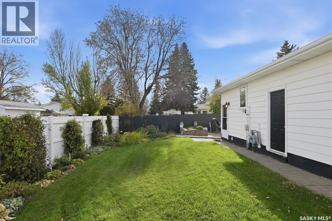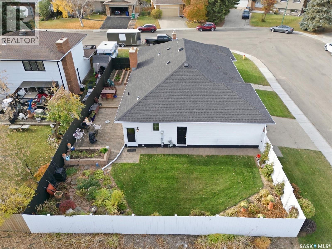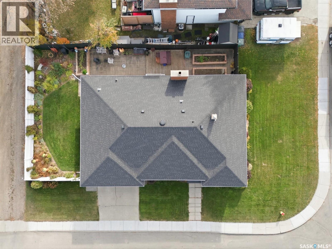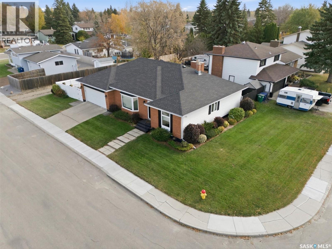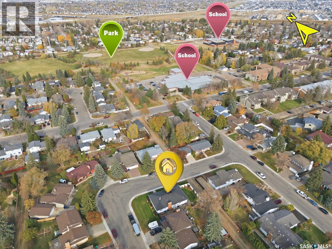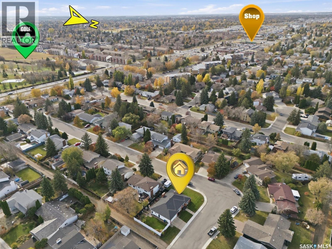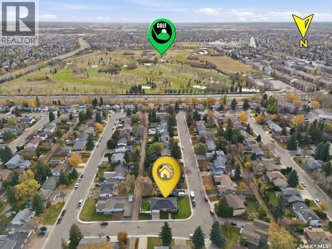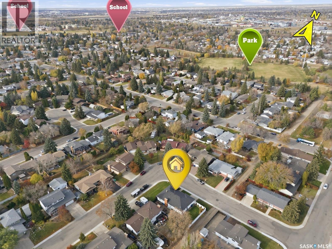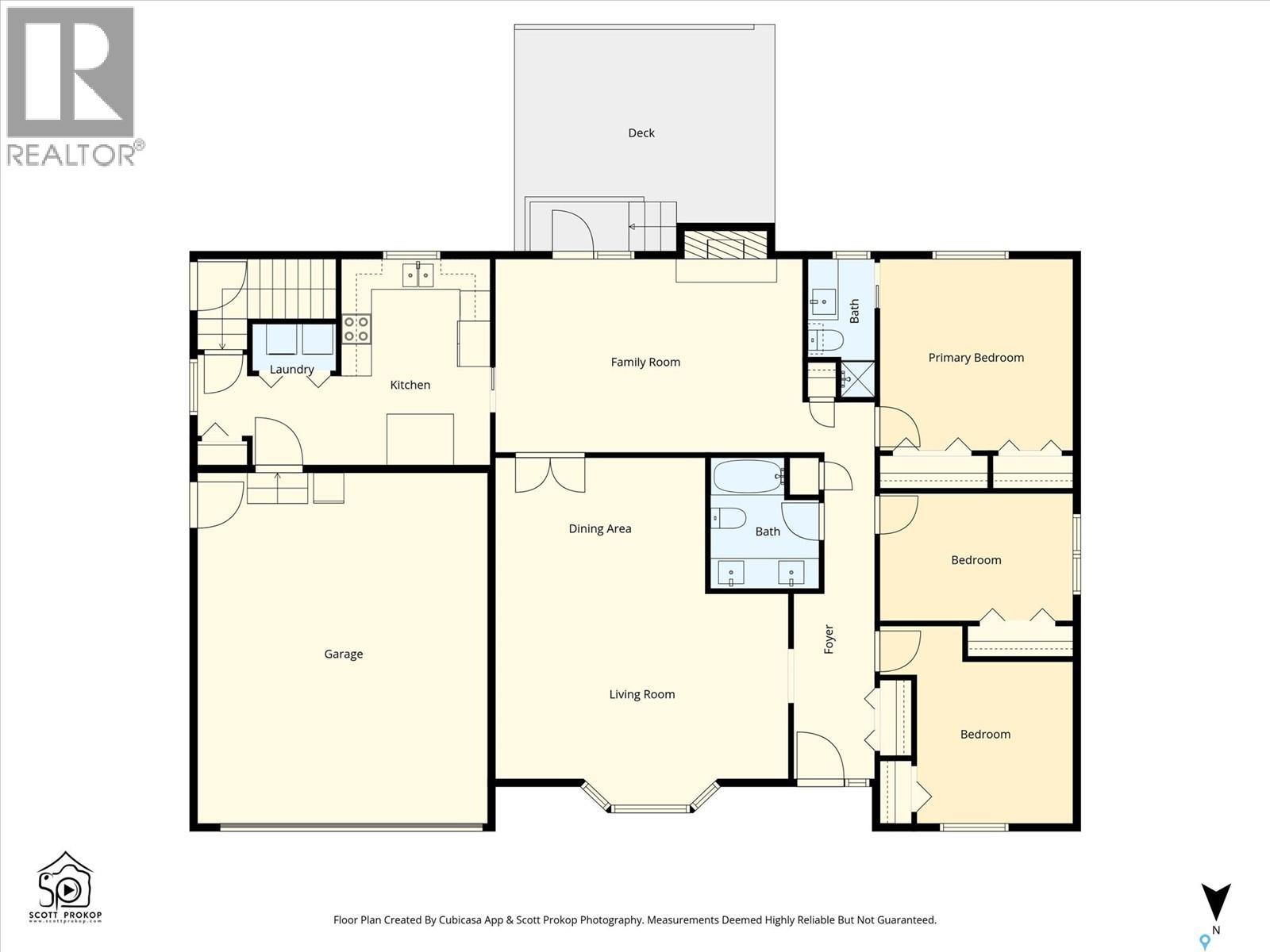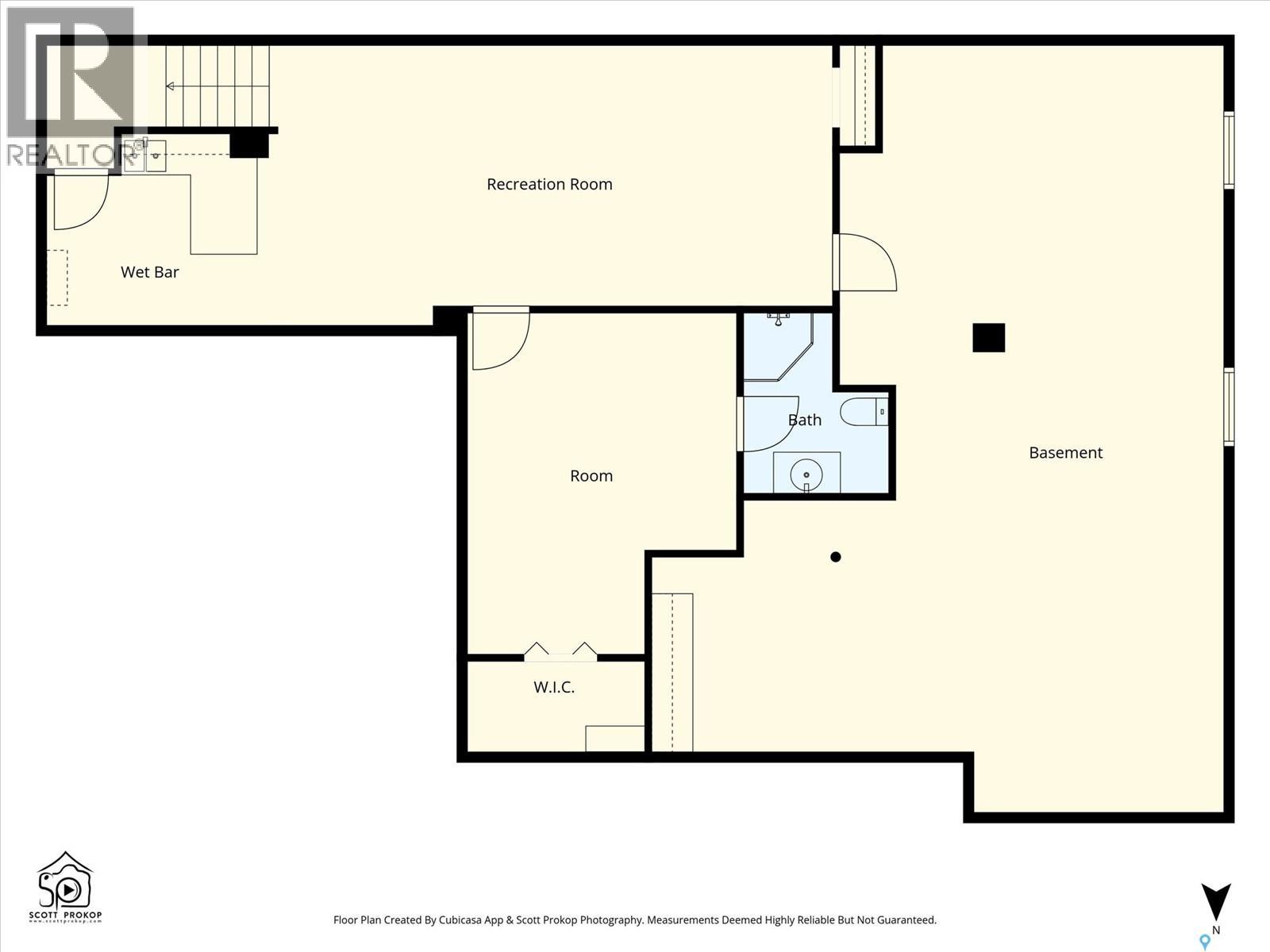3 Bedroom
3 Bathroom
1668 sqft
Bungalow
Fireplace
Central Air Conditioning
Forced Air
$549,900
Welcome to 619 Trent Crescent! Nestled in the desirable East College Park neighbourhood, this inviting property sits on a spacious corner lot along a quiet crescent that is just steps from parks, schools, and convenient bus routes. The main floor offers a bright, welcoming layout featuring a generous living room and a formal dining area, perfect for entertaining. Toward the back of the home, you’ll find a cozy family room complete with a charming, fully operational wood-burning fireplace and direct access to the backyard. Three comfortable bedrooms, two bathrooms and main floor laundry complete the main level, including a primary suite with double closets and a private 3-piece ensuite. The partially finished basement offers great potential for future development and could easily be converted into a suite, with a separate side entrance and kitchen area already in place. Don’t miss your chance to make this wonderful home your's call for your private showing today!! As per the Seller’s direction, all offers will be presented on 10/30/2025 7:00PM. (id:51699)
Property Details
|
MLS® Number
|
SK021750 |
|
Property Type
|
Single Family |
|
Neigbourhood
|
East College Park |
Building
|
Bathroom Total
|
3 |
|
Bedrooms Total
|
3 |
|
Appliances
|
Washer, Refrigerator, Dishwasher, Dryer, Microwave, Window Coverings, Garage Door Opener Remote(s), Hood Fan, Stove |
|
Architectural Style
|
Bungalow |
|
Basement Development
|
Partially Finished |
|
Basement Type
|
Full (partially Finished) |
|
Constructed Date
|
1976 |
|
Cooling Type
|
Central Air Conditioning |
|
Fireplace Fuel
|
Wood |
|
Fireplace Present
|
Yes |
|
Fireplace Type
|
Conventional |
|
Heating Fuel
|
Natural Gas |
|
Heating Type
|
Forced Air |
|
Stories Total
|
1 |
|
Size Interior
|
1668 Sqft |
|
Type
|
House |
Parking
|
Attached Garage
|
|
|
Parking Space(s)
|
4 |
Land
|
Acreage
|
No |
|
Size Irregular
|
7039.00 |
|
Size Total
|
7039 Sqft |
|
Size Total Text
|
7039 Sqft |
Rooms
| Level |
Type |
Length |
Width |
Dimensions |
|
Basement |
Family Room |
|
|
11'7 x 27'3 |
|
Basement |
Kitchen |
|
|
- x - |
|
Basement |
Den |
|
|
13'3 x 16'5 |
|
Basement |
3pc Bathroom |
|
|
- x - |
|
Main Level |
Living Room |
|
|
10'11 x 19'3 |
|
Main Level |
Dining Room |
|
9 ft |
Measurements not available x 9 ft |
|
Main Level |
Family Room |
|
|
12'9 x 10'10 |
|
Main Level |
Kitchen |
|
|
9'9 x 13'8 |
|
Main Level |
Bedroom |
10 ft |
|
10 ft x Measurements not available |
|
Main Level |
5pc Bathroom |
|
|
- x - |
|
Main Level |
Bedroom |
|
|
8'5 x 12'3 |
|
Main Level |
Bedroom |
|
|
12'7 x 12'3 |
|
Main Level |
3pc Bathroom |
|
|
- x - |
https://www.realtor.ca/real-estate/29033518/619-trent-crescent-saskatoon-east-college-park

