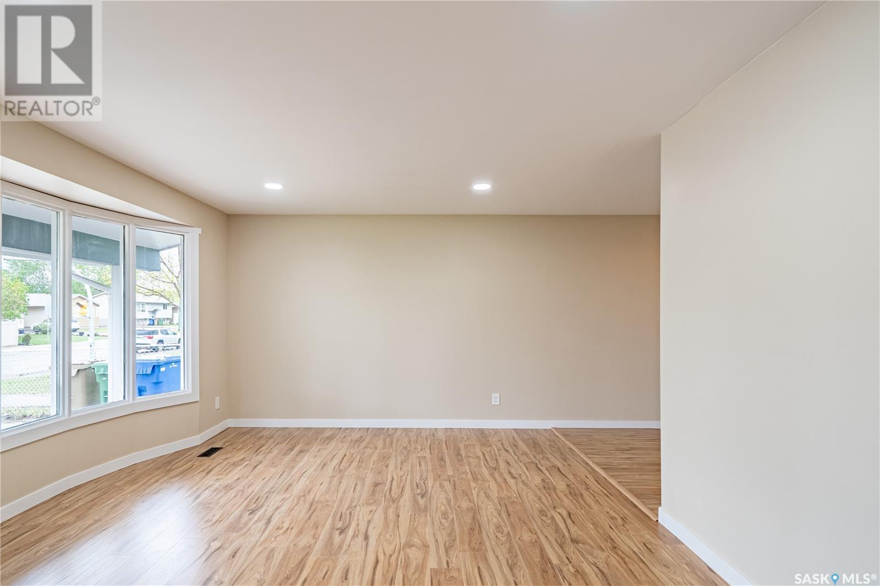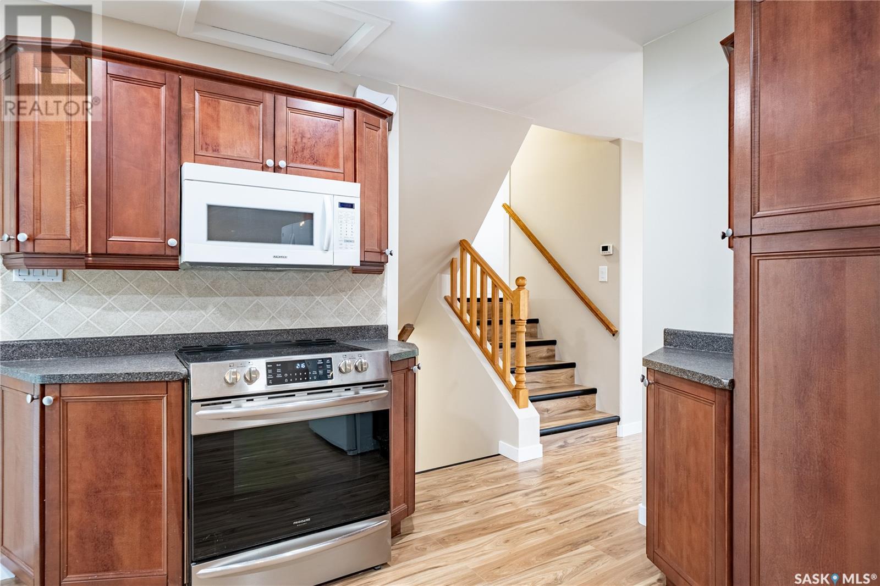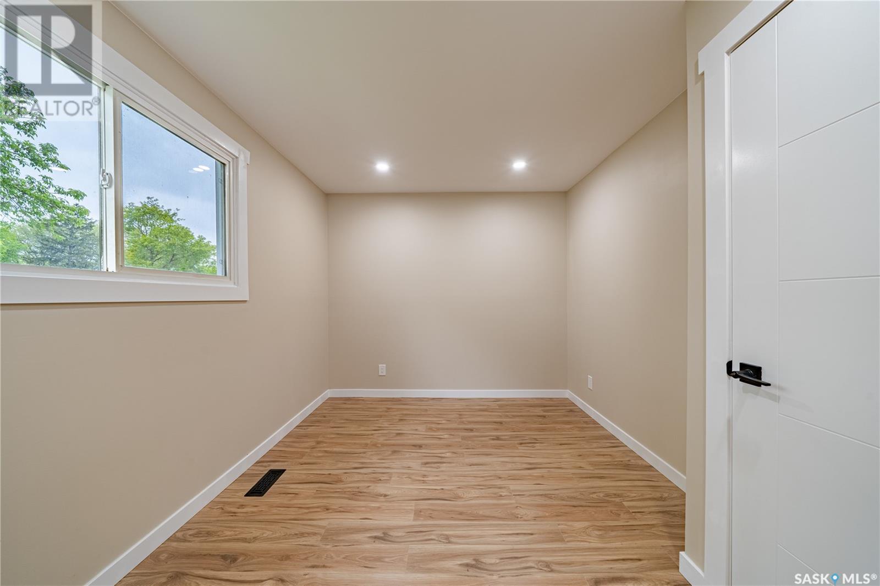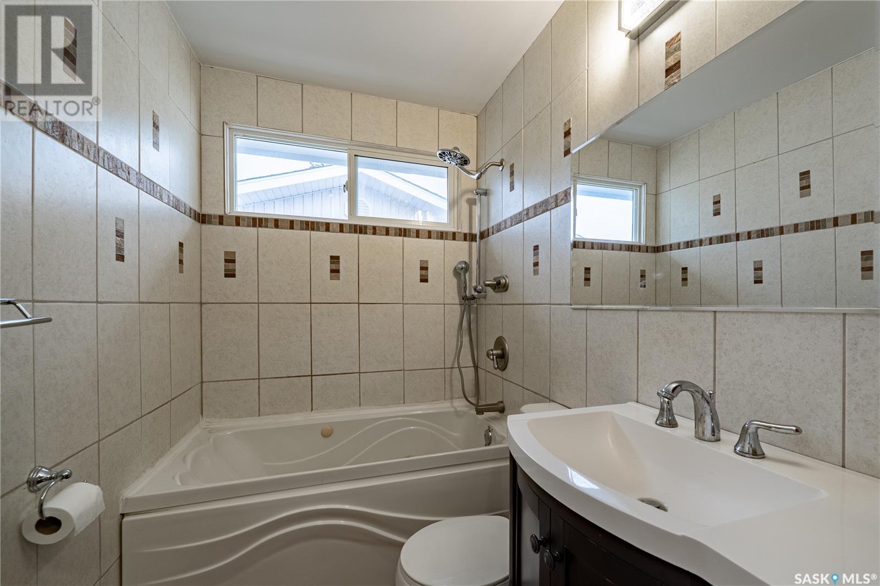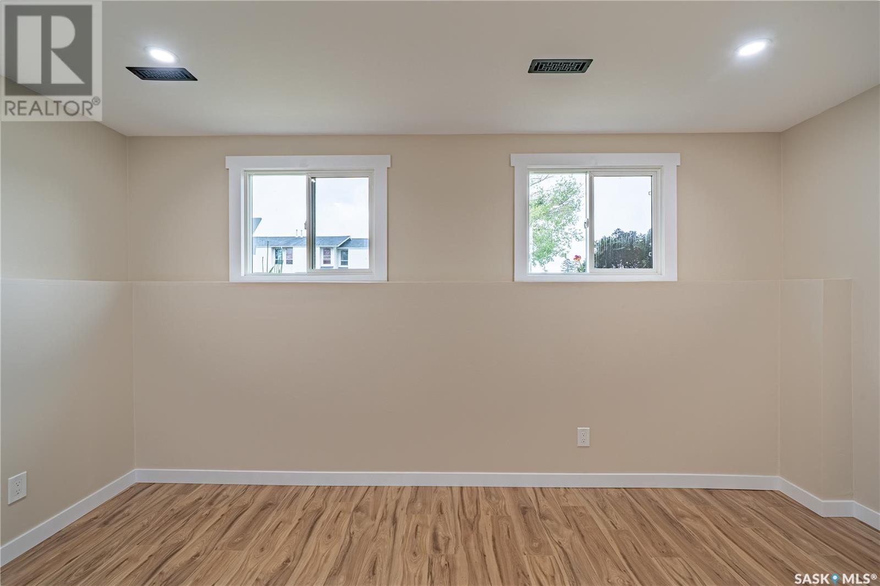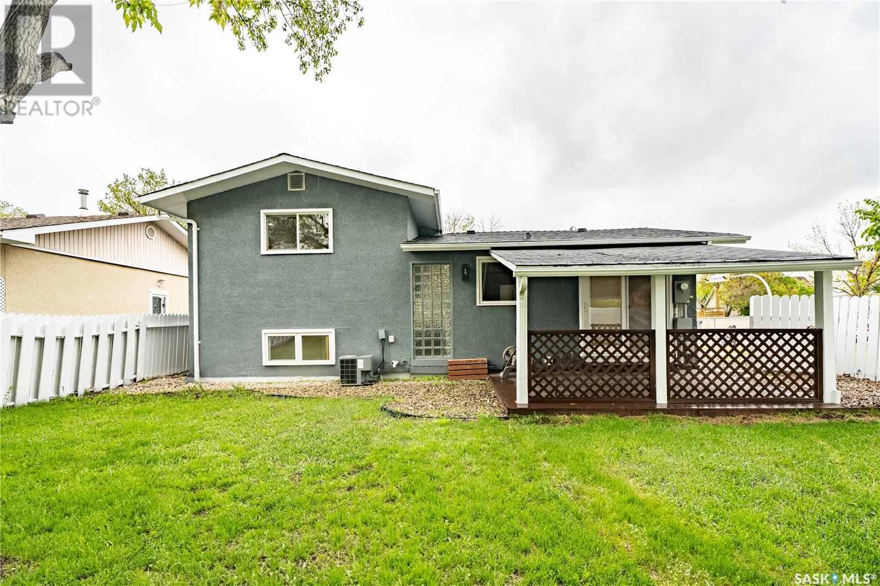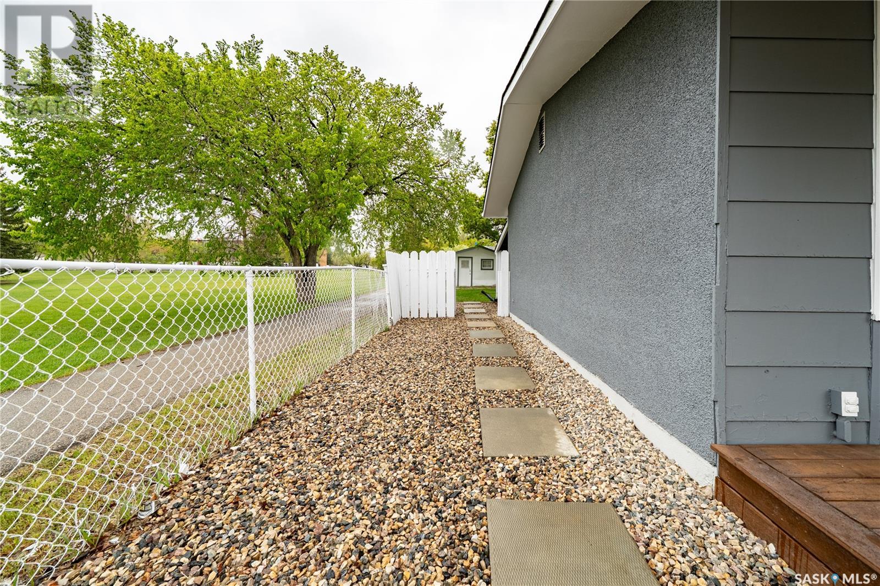62 Cavendish Street Regina, Saskatchewan S4N 4M5
$379,900
This beautifully renovated 4-bedroom home is perfectly situated beside a sprawling green space and just a short walk to two elementary schools, parks, bus stops, and shopping an ideal location for families. Renovated from top to bottom, the home features stylish laminate flooring throughout, modern light fixtures, and a spacious layout designed for comfort and functionality. The main floor offers a welcoming front entrance and a bright living room with large windows that flood the space with natural light. The huge eat-in kitchen includes a unique glass block feature wall and patio doors with built-in blinds that lead to a large deck. The fully fenced backyard is perfect for summer entertaining, complete with a natural gas BBQ hookup and plenty of space for kids and pets to play. Upstairs, you'll find two generous bedrooms and a full bathroom with in-floor heating. The third level includes two additional bedrooms with large windows and a convenient 2-piece bathroom perfect for growing families or guests. The basement features a cozy recreation room ideal for entertainment, along with a laundry/furnace area and plenty of storage space throughout. With its modern updates, huge backyard, and unbeatable location, this home is move-in ready and perfect for any growing family. Don’t miss the chance to make this move-in-ready gem yours!... As per the Seller’s direction, all offers will be presented on 2025-05-18 at 6:00 PM (id:51699)
Open House
This property has open houses!
12:00 pm
Ends at:2:00 pm
12:00 pm
Ends at:2:00 pm
Property Details
| MLS® Number | SK006575 |
| Property Type | Single Family |
| Neigbourhood | Glencairn |
Building
| Bathroom Total | 2 |
| Bedrooms Total | 4 |
| Appliances | Washer, Refrigerator, Dryer, Microwave, Alarm System, Garburator, Storage Shed, Stove |
| Basement Development | Finished |
| Basement Type | Full (finished) |
| Constructed Date | 1973 |
| Construction Style Split Level | Split Level |
| Cooling Type | Central Air Conditioning |
| Fire Protection | Alarm System |
| Heating Fuel | Natural Gas |
| Heating Type | Forced Air |
| Size Interior | 1085 Sqft |
| Type | House |
Parking
| None | |
| Parking Space(s) | 5 |
Land
| Acreage | No |
| Fence Type | Fence |
| Landscape Features | Underground Sprinkler |
| Size Irregular | 6122.00 |
| Size Total | 6122 Sqft |
| Size Total Text | 6122 Sqft |
Rooms
| Level | Type | Length | Width | Dimensions |
|---|---|---|---|---|
| Second Level | Bedroom | 13 ft | 10 ft ,2 in | 13 ft x 10 ft ,2 in |
| Second Level | 4pc Bathroom | Measurements not available | ||
| Second Level | Bedroom | 12 ft ,10 in | 9 ft ,4 in | 12 ft ,10 in x 9 ft ,4 in |
| Third Level | Bedroom | 11 ft | 7 ft ,3 in | 11 ft x 7 ft ,3 in |
| Third Level | 2pc Bathroom | Measurements not available | ||
| Third Level | Bedroom | 14 ft ,8 in | 8 ft ,6 in | 14 ft ,8 in x 8 ft ,6 in |
| Basement | Other | 18 ft ,6 in | 10 ft ,7 in | 18 ft ,6 in x 10 ft ,7 in |
| Basement | Other | Measurements not available | ||
| Main Level | Living Room | 13 ft ,6 in | 12 ft | 13 ft ,6 in x 12 ft |
| Main Level | Kitchen | 12 ft | 11 ft | 12 ft x 11 ft |
| Main Level | Dining Room | 11 ft | 7 ft ,9 in | 11 ft x 7 ft ,9 in |
https://www.realtor.ca/real-estate/28351221/62-cavendish-street-regina-glencairn
Interested?
Contact us for more information







