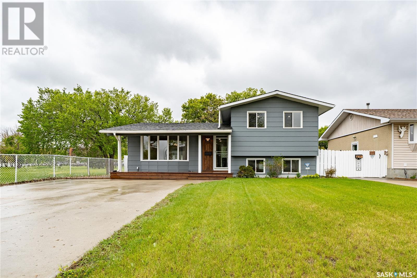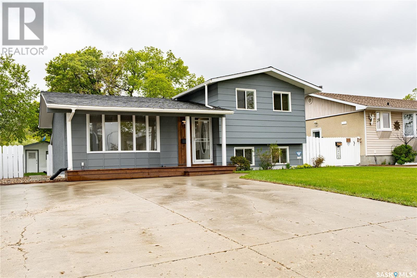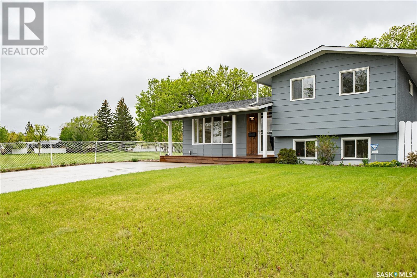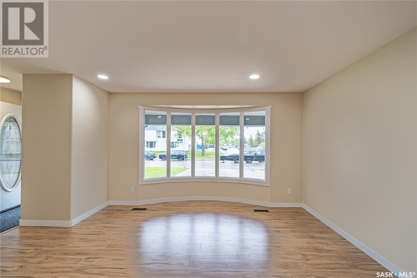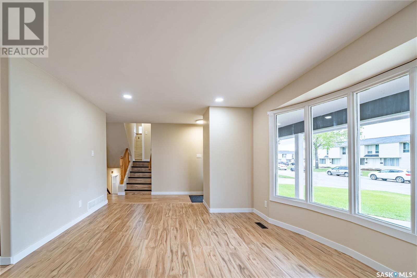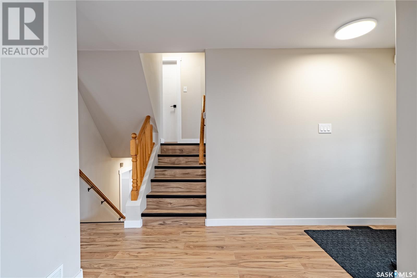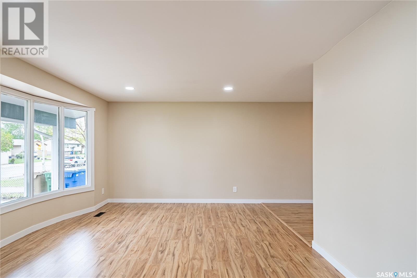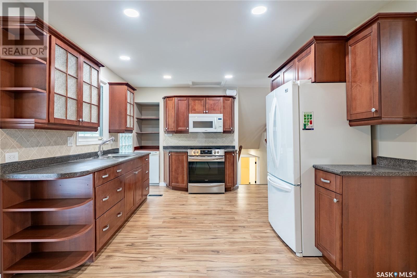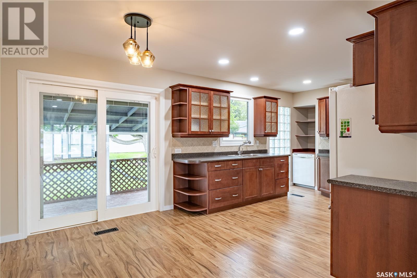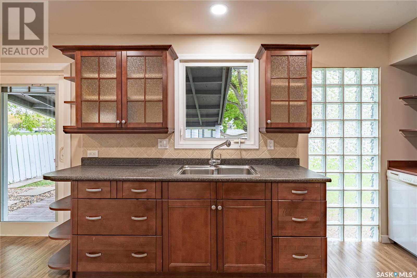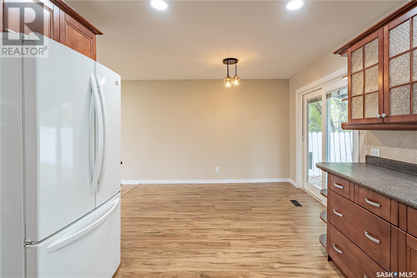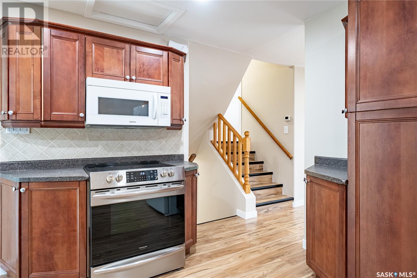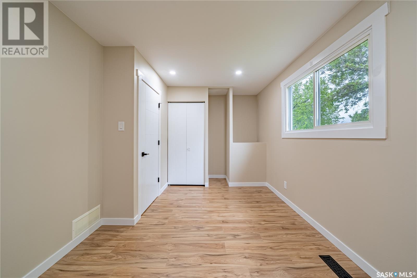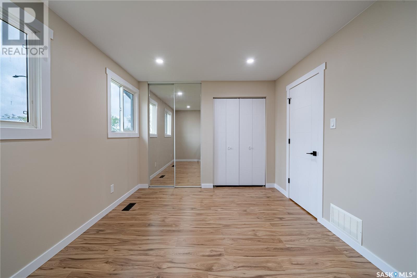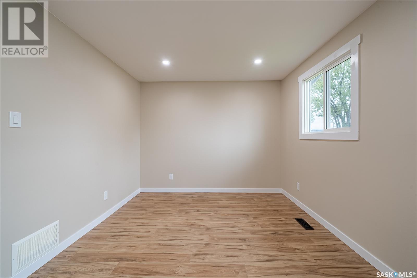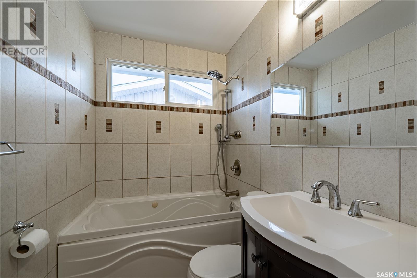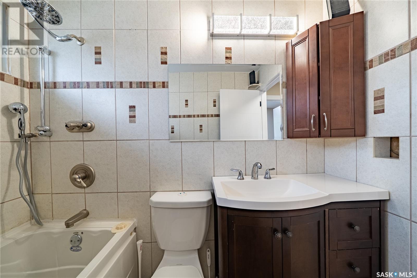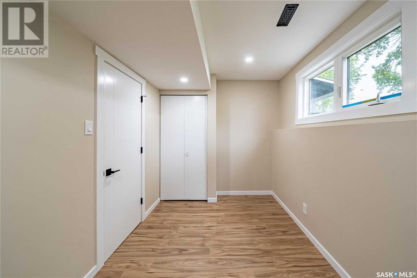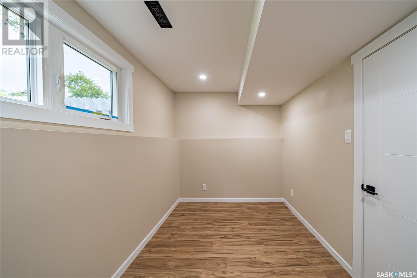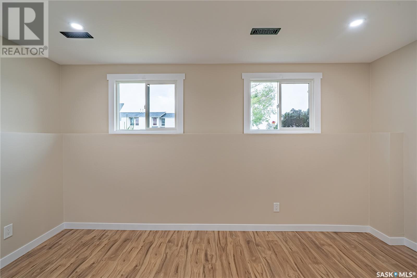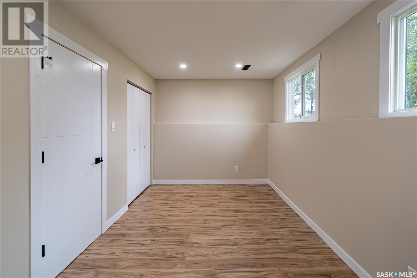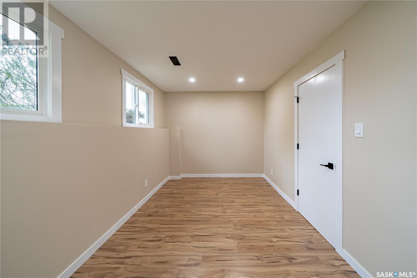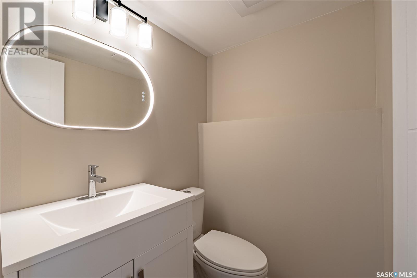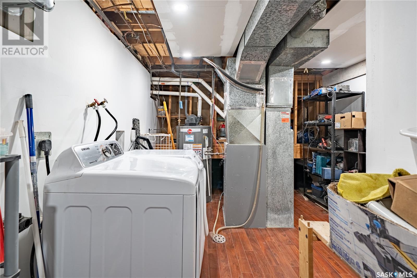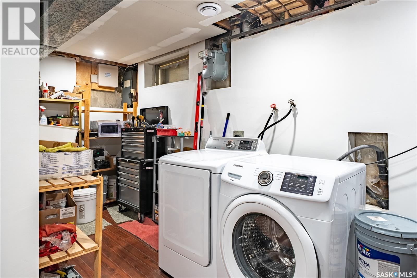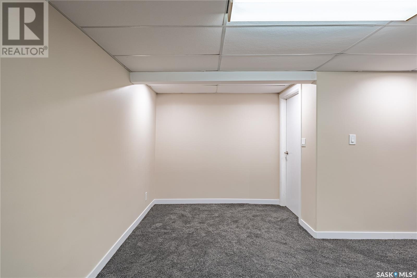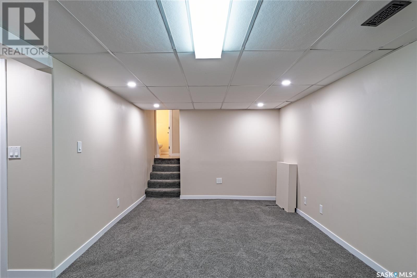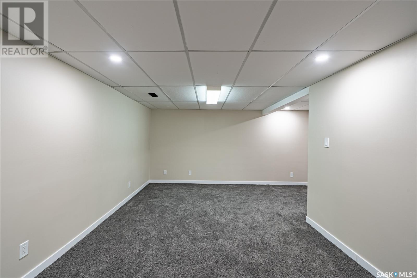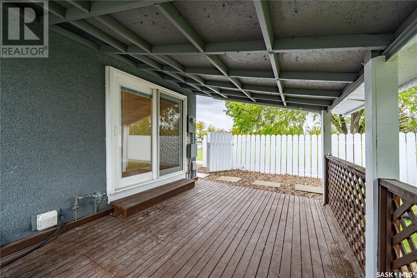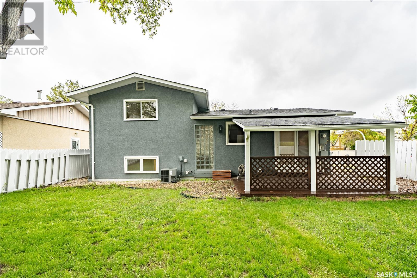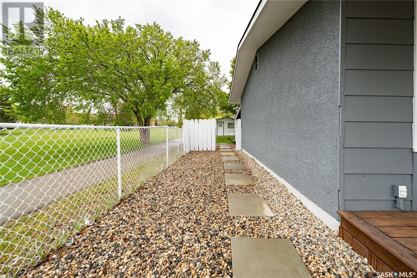4 Bedroom
2 Bathroom
1085 sqft
Central Air Conditioning
Forced Air
Underground Sprinkler
$359,900
Welcome to this beautifully renovated 4-bedroom, 2-bathroom home perfectly situated in the heart of Glencairn — adjacent to a lush green space and within walking distance to two elementary schools, parks, public transit, and shopping amenities. This ideal family-friendly location offers both convenience and a peaceful neighborhood setting. Thoughtfully updated from top to bottom, the home features stylish laminate flooring throughout, contemporary light fixtures, and a spacious, functional layout designed for modern living. The main floor boasts a welcoming front entrance and a bright, sunlit living room with large windows that create an inviting atmosphere. The generous eat-in kitchen is a standout, offering ample space, a unique glass block feature wall, and patio doors with built-in blinds that lead to a large deck — perfect for outdoor dining and entertaining. The fully fenced backyard is ideal for summer enjoyment, complete with a natural gas BBQ hookup and plenty of room for children and pets to play. Upstairs, you’ll find two sizeable bedrooms and a full bathroom equipped with luxurious in-floor heating. The third level includes two additional bedrooms with large windows and a convenient two-piece bathroom, making it ideal for families with growing children or for hosting guests. The basement adds even more living space with a cozy recreation room that’s perfect for movie nights or relaxing evenings, along with a laundry/furnace room and ample storage throughout the home. With its tasteful updates, functional layout, expansive backyard, and prime location, this home is truly move-in ready and offers incredible value for today’s buyer. Don’t miss your chance to own this exceptional property — a perfect blend of comfort, style, and family-oriented living. (id:51699)
Property Details
|
MLS® Number
|
SK009228 |
|
Property Type
|
Single Family |
|
Neigbourhood
|
Glencairn |
Building
|
Bathroom Total
|
2 |
|
Bedrooms Total
|
4 |
|
Appliances
|
Washer, Refrigerator, Dishwasher, Dryer, Microwave, Alarm System, Garburator, Storage Shed, Stove |
|
Basement Development
|
Finished |
|
Basement Type
|
Full (finished) |
|
Constructed Date
|
1973 |
|
Construction Style Split Level
|
Split Level |
|
Cooling Type
|
Central Air Conditioning |
|
Fire Protection
|
Alarm System |
|
Heating Fuel
|
Natural Gas |
|
Heating Type
|
Forced Air |
|
Size Interior
|
1085 Sqft |
|
Type
|
House |
Parking
Land
|
Acreage
|
No |
|
Fence Type
|
Fence |
|
Landscape Features
|
Underground Sprinkler |
|
Size Irregular
|
6122.00 |
|
Size Total
|
6122 Sqft |
|
Size Total Text
|
6122 Sqft |
Rooms
| Level |
Type |
Length |
Width |
Dimensions |
|
Second Level |
Bedroom |
13 ft |
10 ft ,2 in |
13 ft x 10 ft ,2 in |
|
Second Level |
4pc Bathroom |
|
|
Measurements not available |
|
Second Level |
Bedroom |
12 ft ,10 in |
9 ft ,4 in |
12 ft ,10 in x 9 ft ,4 in |
|
Third Level |
Bedroom |
11 ft |
7 ft ,3 in |
11 ft x 7 ft ,3 in |
|
Third Level |
2pc Bathroom |
|
|
Measurements not available |
|
Third Level |
Bedroom |
14 ft ,8 in |
8 ft ,6 in |
14 ft ,8 in x 8 ft ,6 in |
|
Basement |
Other |
18 ft ,6 in |
10 ft ,7 in |
18 ft ,6 in x 10 ft ,7 in |
|
Basement |
Other |
|
|
Measurements not available |
|
Main Level |
Living Room |
13 ft ,6 in |
12 ft |
13 ft ,6 in x 12 ft |
|
Main Level |
Kitchen |
12 ft |
11 ft |
12 ft x 11 ft |
|
Main Level |
Dining Room |
11 ft |
7 ft ,9 in |
11 ft x 7 ft ,9 in |
https://www.realtor.ca/real-estate/28459295/62-cavendish-street-regina-glencairn

