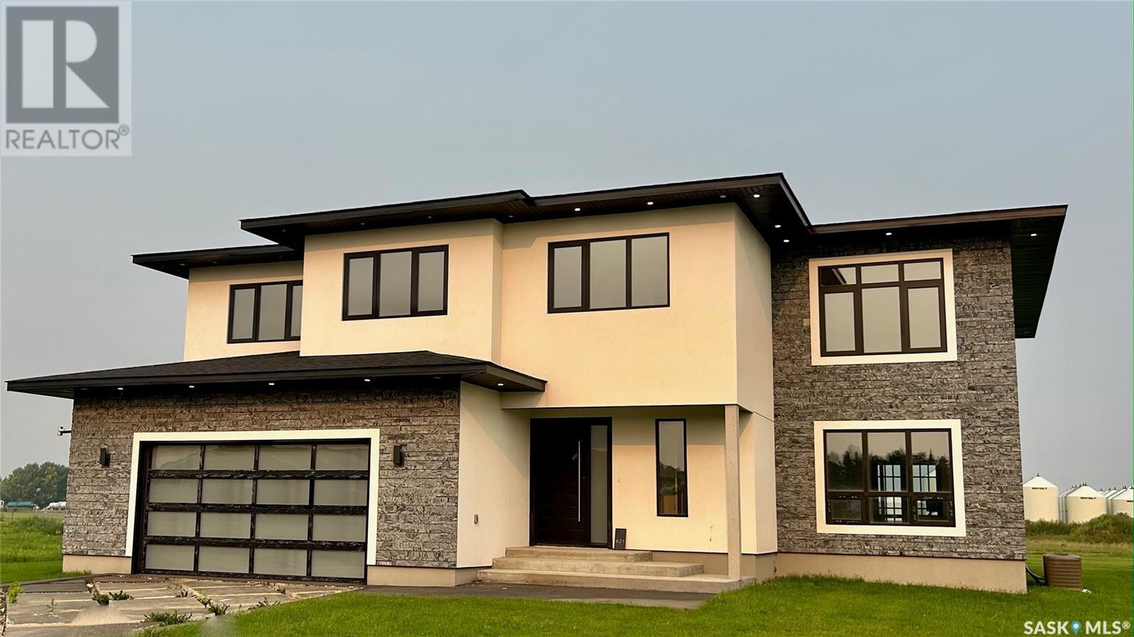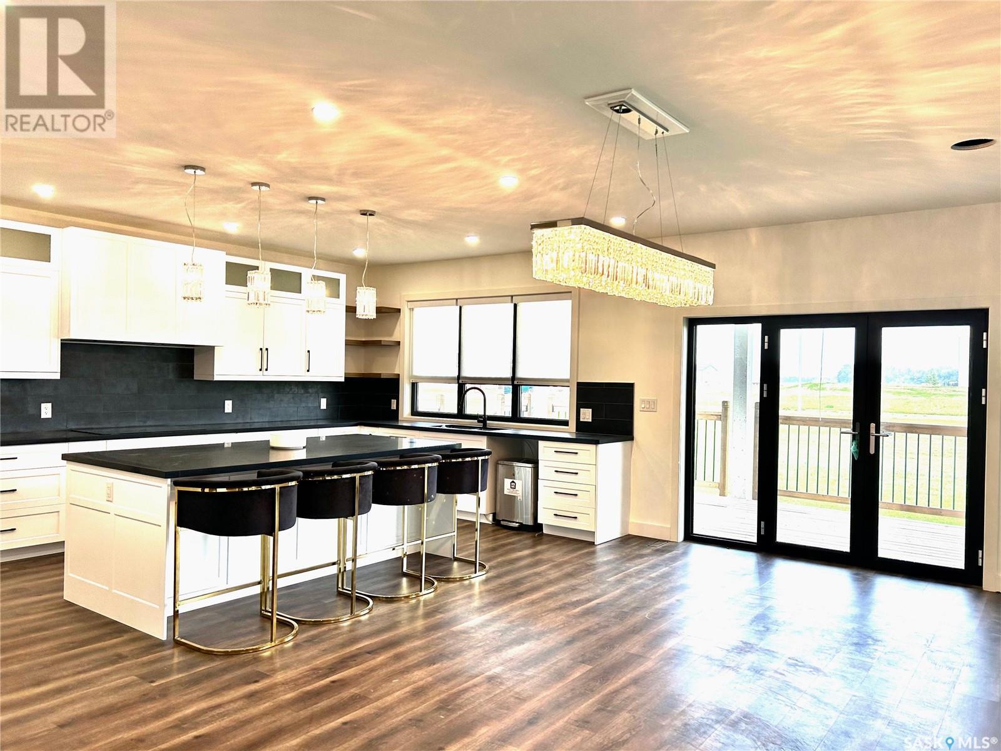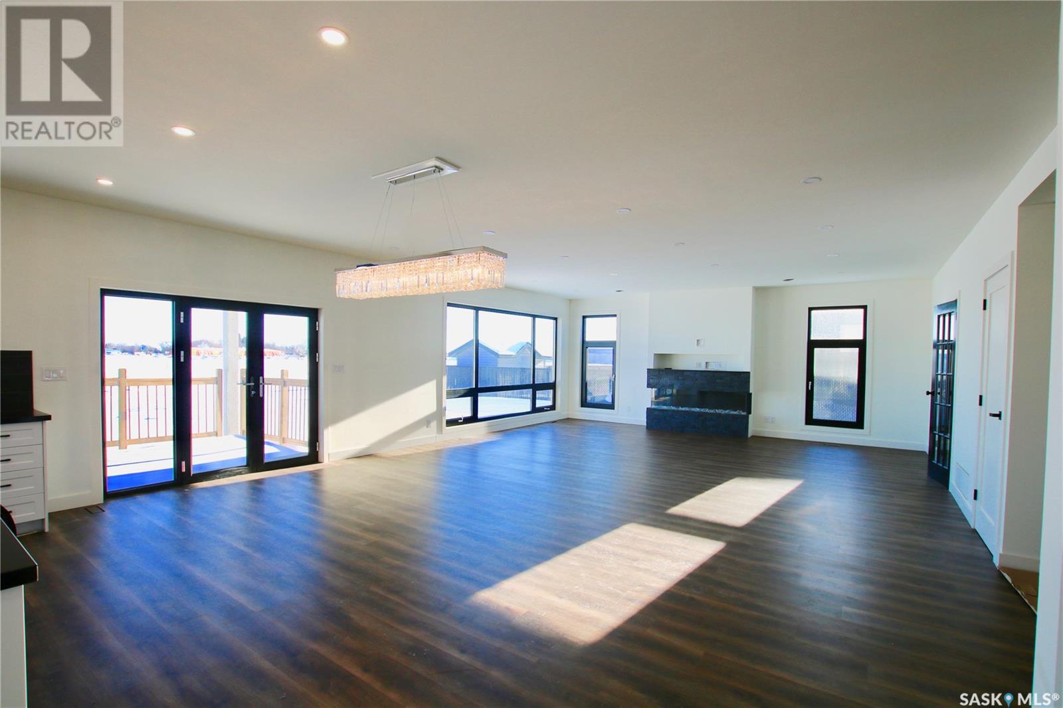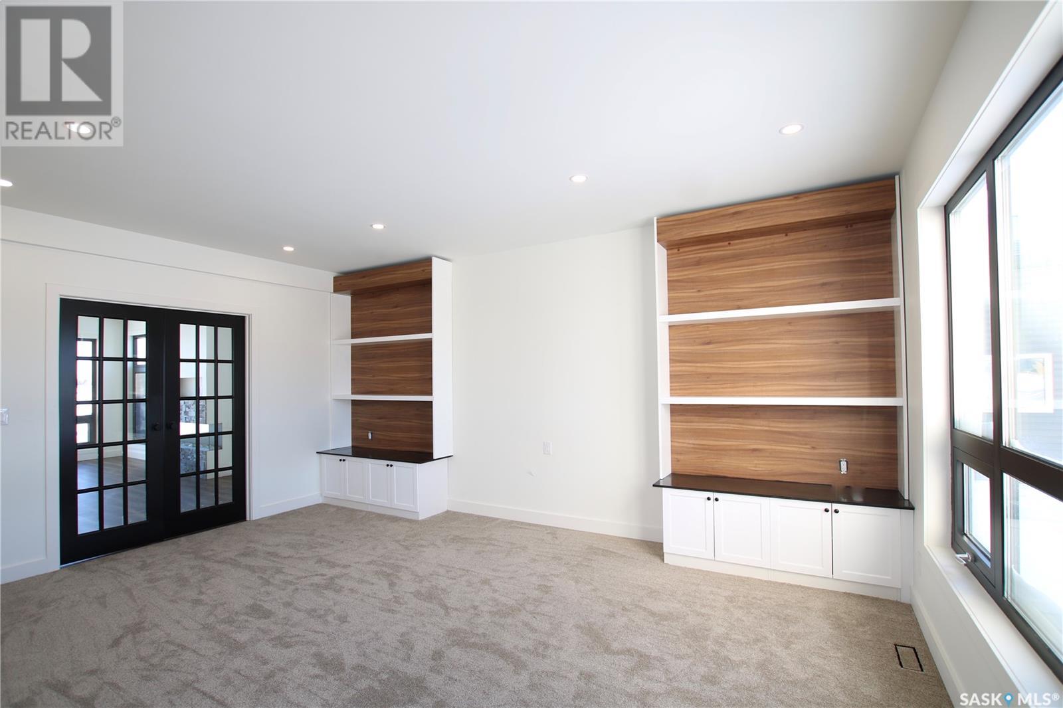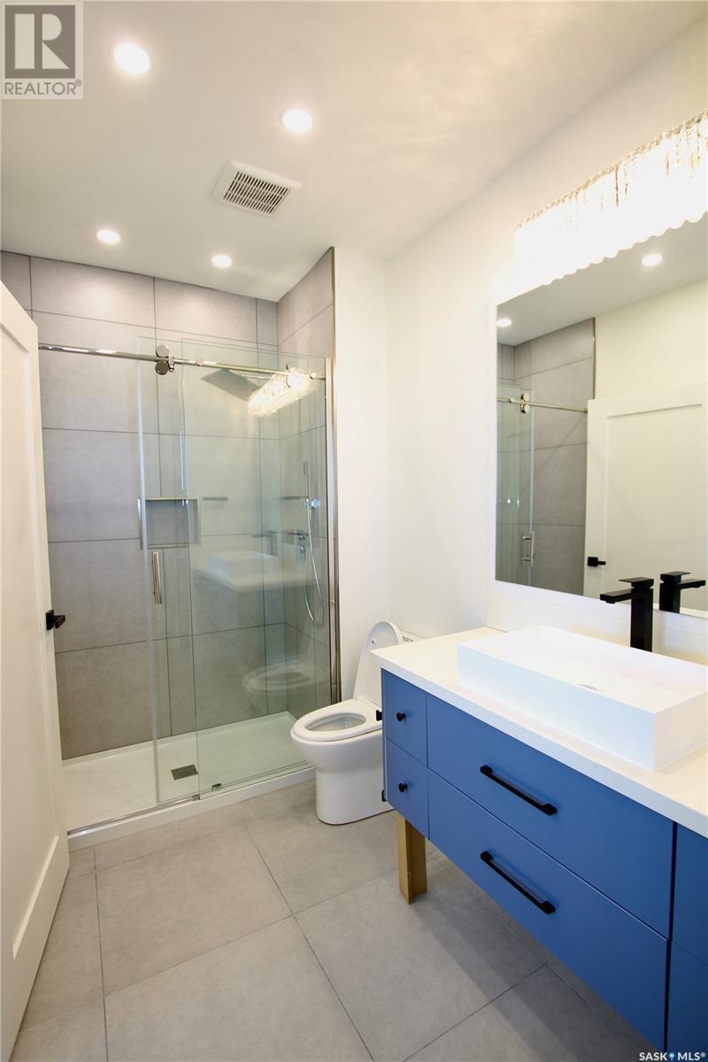5 Bedroom
6 Bathroom
4153 sqft
2 Level
Fireplace
Central Air Conditioning
Forced Air
Lawn
$579,900
From the moment you open the front door, you will be absolutely amazed! This stunning 2 Story Built by Pryzm homes is superb from top to bottom. Providing 4153 total sq. ft of living space, you will be blown away by the attention to detail & high end finishings throughout. Main floor is bright & modern, yet provides the super cozy feel. Luxurious chef style ‘dream’ kitchen features oversized island, butlers pantry, custom cabinetry & eat in dining area. Kitchen is ‘open Concept’ to the super spacious living room, offering an abundance of natural light, and custom fireplace. Main floor also offers extra theatre/family room perfect for movie nights, or the big game. Large separate entry way off of the garage houses the laundry area with tons of room for storage. Second level is immaculate featuring 5 extraordinary bedrooms EACH with their own top of the line ensuites, & walk-in closets with custom built ins. Double attached garage is heated & insulated with single drive through door out the back. Nice size deck & patio area in the fully landscaped yard. This home must be seen to be appreciated & is priced WAY below replacement value. (id:51699)
Property Details
|
MLS® Number
|
SK983079 |
|
Property Type
|
Single Family |
|
Features
|
Lane, Rectangular |
|
Structure
|
Deck, Patio(s) |
Building
|
Bathroom Total
|
6 |
|
Bedrooms Total
|
5 |
|
Appliances
|
Washer, Dryer, Garburator, Window Coverings, Garage Door Opener Remote(s), Hood Fan |
|
Architectural Style
|
2 Level |
|
Basement Type
|
Crawl Space |
|
Constructed Date
|
2021 |
|
Cooling Type
|
Central Air Conditioning |
|
Fireplace Fuel
|
Electric |
|
Fireplace Present
|
Yes |
|
Fireplace Type
|
Conventional |
|
Heating Fuel
|
Natural Gas |
|
Heating Type
|
Forced Air |
|
Stories Total
|
2 |
|
Size Interior
|
4153 Sqft |
|
Type
|
House |
Parking
|
Attached Garage
|
|
|
Heated Garage
|
|
|
Parking Space(s)
|
2 |
Land
|
Acreage
|
No |
|
Landscape Features
|
Lawn |
|
Size Frontage
|
90 Ft |
|
Size Irregular
|
10890.00 |
|
Size Total
|
10890 Sqft |
|
Size Total Text
|
10890 Sqft |
Rooms
| Level |
Type |
Length |
Width |
Dimensions |
|
Second Level |
Bedroom |
|
|
17'1 x 13'8 |
|
Second Level |
3pc Ensuite Bath |
|
|
6'3 x 10'10 |
|
Second Level |
Bedroom |
|
|
13'8 x 19'2 |
|
Second Level |
3pc Ensuite Bath |
|
|
5'7 x 15'9 |
|
Second Level |
Primary Bedroom |
|
|
20'7 x 12'8 |
|
Second Level |
5pc Ensuite Bath |
13 ft |
|
13 ft x Measurements not available |
|
Second Level |
Bedroom |
|
|
15'8 x 21'4 |
|
Second Level |
3pc Ensuite Bath |
|
|
6'3 x 11'9 |
|
Second Level |
Bedroom |
|
|
14'7 x 13'9 |
|
Second Level |
3pc Ensuite Bath |
|
9 ft |
Measurements not available x 9 ft |
|
Main Level |
Foyer |
|
|
7'4 x 24'11 |
|
Main Level |
Other |
|
|
6'9 x 13'2 |
|
Main Level |
Kitchen |
|
|
20'3 x 15'11 |
|
Main Level |
Dining Room |
|
7 ft |
Measurements not available x 7 ft |
|
Main Level |
Living Room |
|
19 ft |
Measurements not available x 19 ft |
|
Main Level |
Family Room |
|
|
18'6 x 14'1 |
|
Main Level |
2pc Bathroom |
|
|
5'10 x 5'9 |
https://www.realtor.ca/real-estate/27386228/621-brook-crescent-shellbrook

