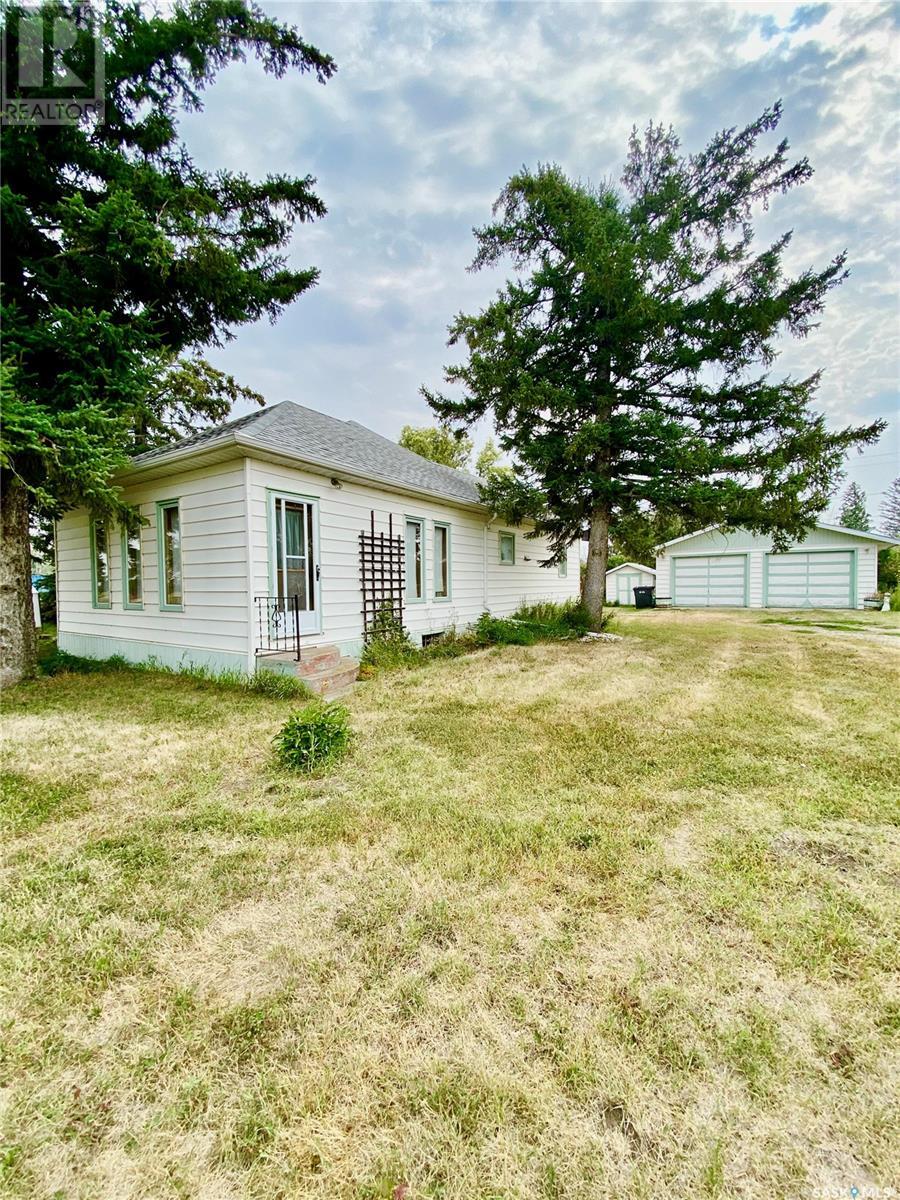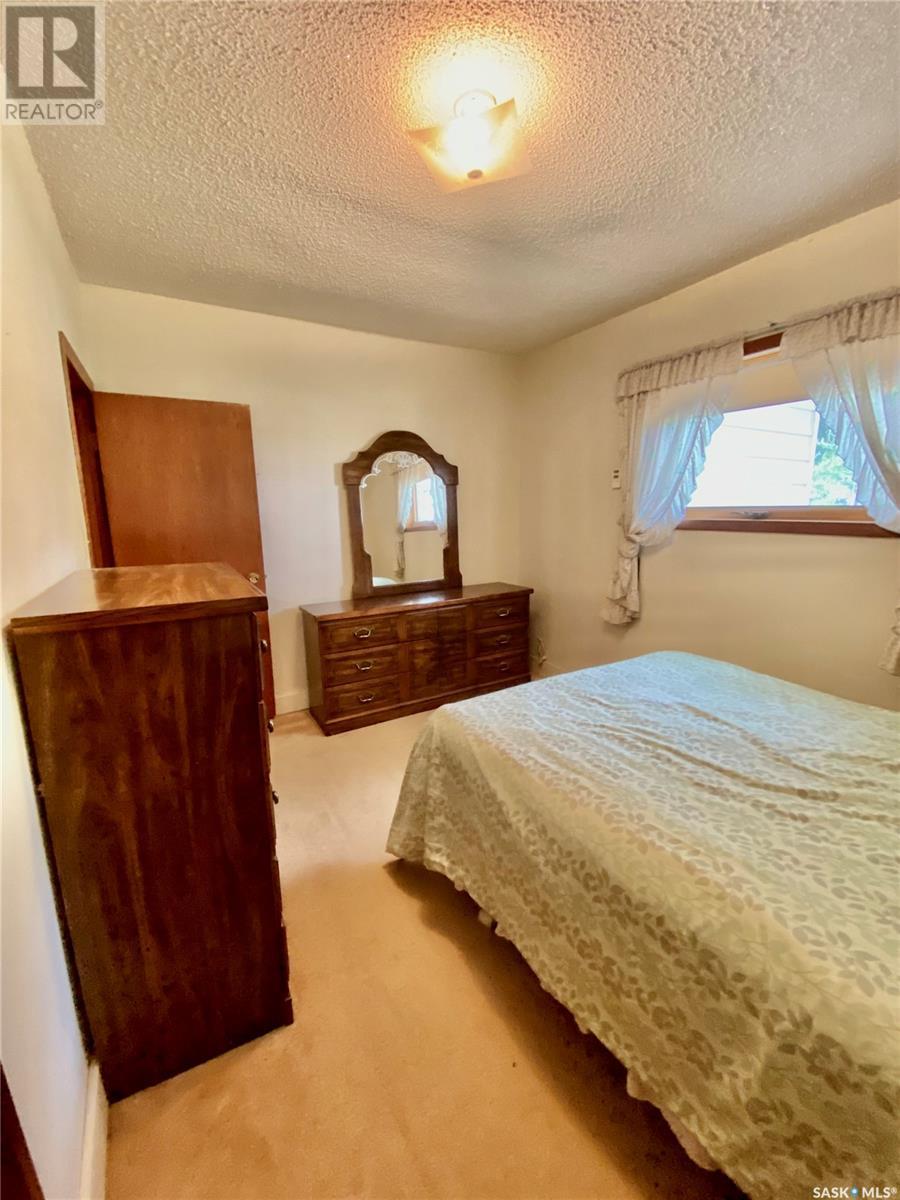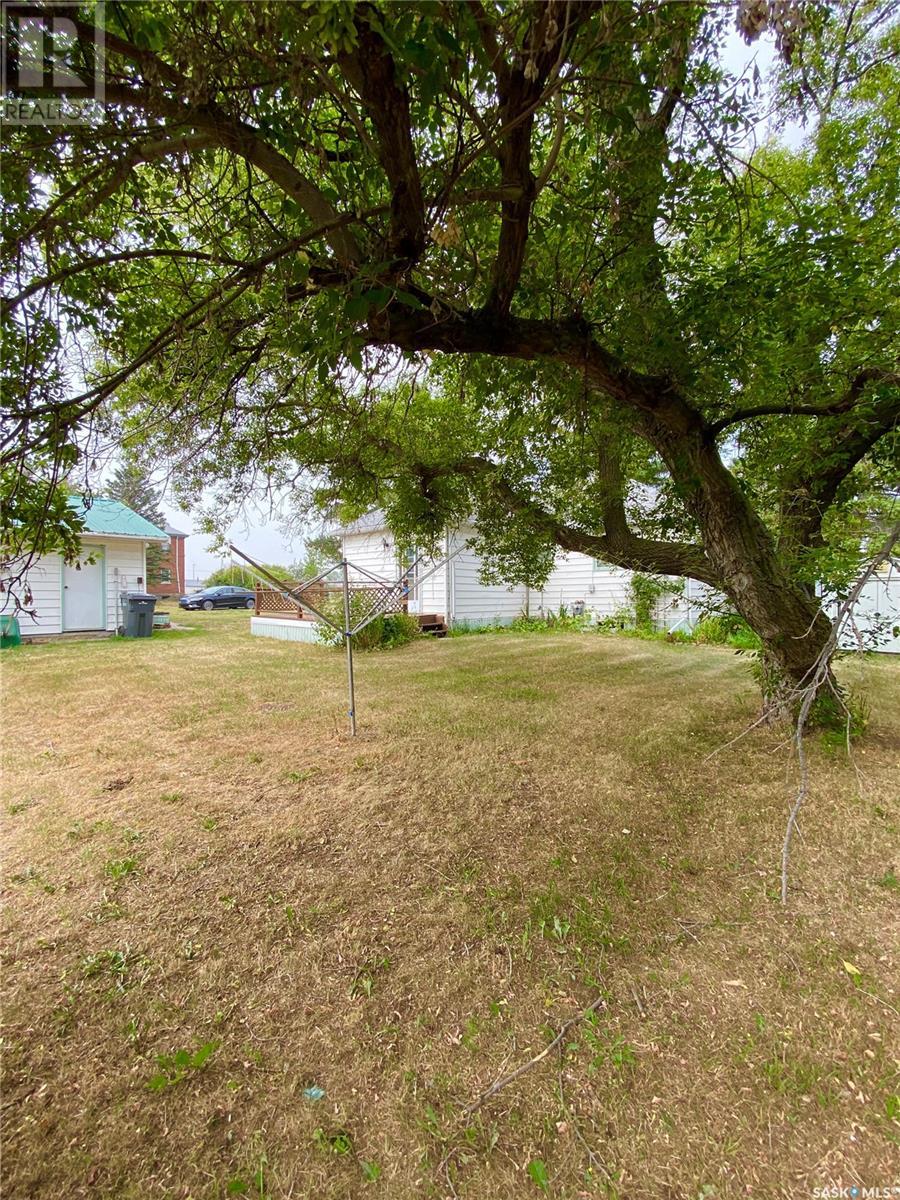621 Herbert Street Brownlee, Saskatchewan S0H 0M0
$89,900
Discover the potential of this cozy 2-bedroom, 1-bathroom home located in the quiet and friendly community of Brownlee. Situated on a large 100x120 lot, this property offers ample space both inside and out, perfect for those looking to create their dream home or invest in a solid property. The spacious living area serves as the perfect canvas for your personal touch, while the double detached garage provides excellent space for vehicle storage or a workshop. The property also boasts a garden area, ideal for the green thumb, along with three sheds to meet all your storage needs. With plenty of room to expand, add features, or simply enjoy the outdoors, this large lot is a rare find. This home is being sold as is, offering a fantastic opportunity for those with a vision to bring out its full potential. Whether you’re a first-time homebuyer, or an investor, this property in Brownlee is a must-see. Don’t miss out on this chance to own a piece of tranquility with endless possibilities. Contact us today to schedule a viewing! (id:51699)
Property Details
| MLS® Number | SK981507 |
| Property Type | Single Family |
| Features | Treed, Rectangular |
| Structure | Deck |
Building
| Bathroom Total | 1 |
| Bedrooms Total | 2 |
| Appliances | Washer, Refrigerator, Dryer, Window Coverings, Hood Fan, Stove |
| Architectural Style | Bungalow |
| Basement Development | Unfinished |
| Basement Type | Partial (unfinished) |
| Constructed Date | 1948 |
| Cooling Type | Central Air Conditioning |
| Heating Fuel | Natural Gas |
| Heating Type | Forced Air |
| Stories Total | 1 |
| Size Interior | 1056 Sqft |
| Type | House |
Parking
| Detached Garage | |
| Gravel | |
| Parking Space(s) | 4 |
Land
| Acreage | No |
| Fence Type | Partially Fenced |
| Landscape Features | Lawn, Garden Area |
| Size Frontage | 100 Ft |
| Size Irregular | 12000.00 |
| Size Total | 12000 Sqft |
| Size Total Text | 12000 Sqft |
Rooms
| Level | Type | Length | Width | Dimensions |
|---|---|---|---|---|
| Main Level | Dining Room | 12'9 x 12'10 | ||
| Main Level | Dining Room | 12'9 x 12'10 | ||
| Main Level | Kitchen | 10 ft | 10 ft x Measurements not available | |
| Main Level | Kitchen | 10 ft | 10 ft x Measurements not available | |
| Main Level | Living Room | 16'3 x 18'6 | ||
| Main Level | Living Room | 16'3 x 18'6 | ||
| Main Level | 4pc Bathroom | 7'7 x 6'5 | ||
| Main Level | 4pc Bathroom | 7'7 x 6'5 | ||
| Main Level | Bedroom | 11 ft | Measurements not available x 11 ft | |
| Main Level | Bedroom | 11 ft | Measurements not available x 11 ft | |
| Main Level | Bedroom | 9'2 x 12'5 | ||
| Main Level | Bedroom | 9'2 x 12'5 |
https://www.realtor.ca/real-estate/27323566/621-herbert-street-brownlee
Interested?
Contact us for more information








































