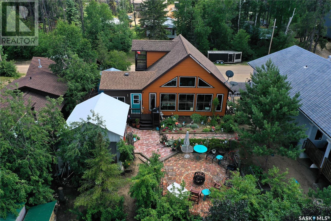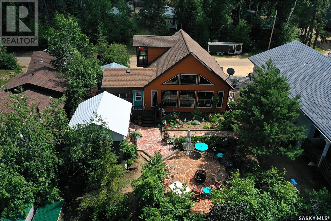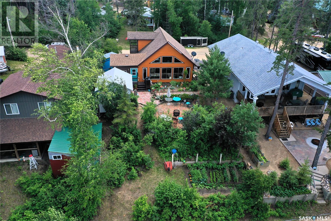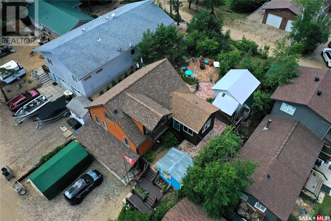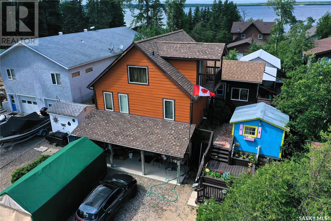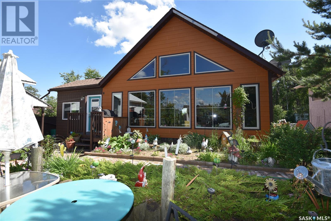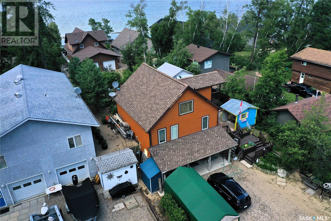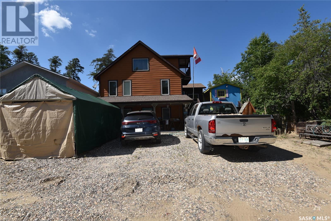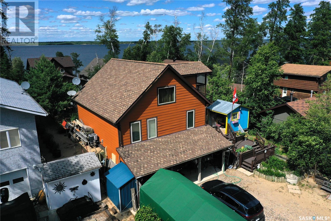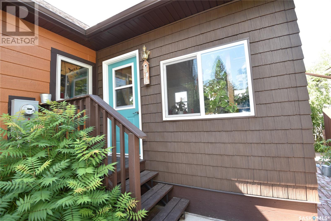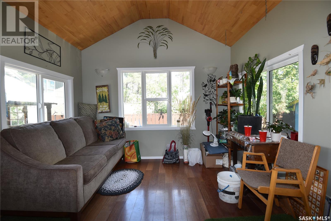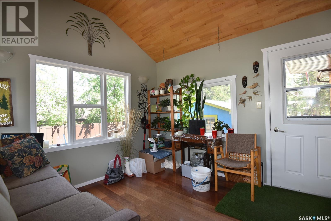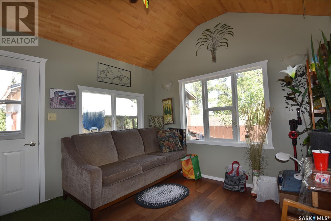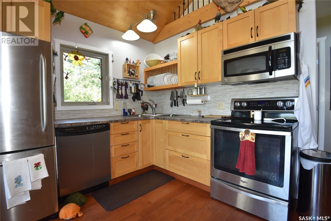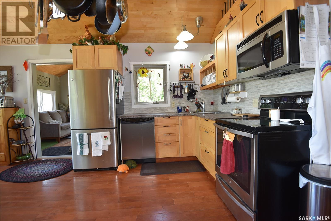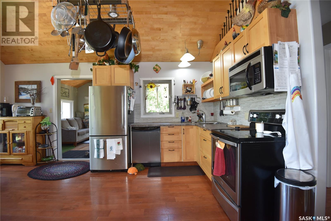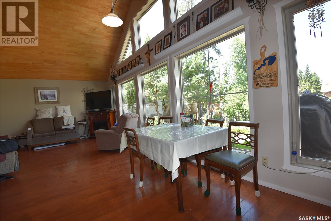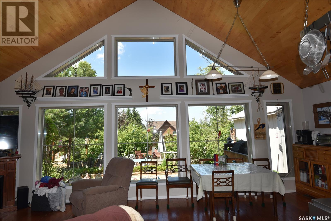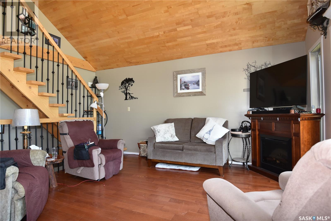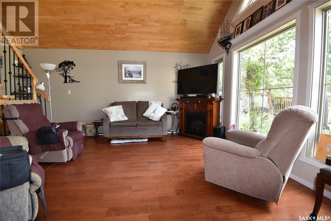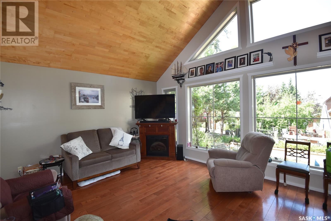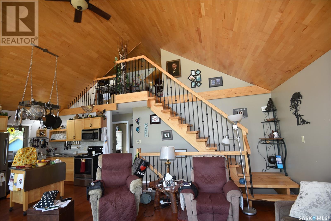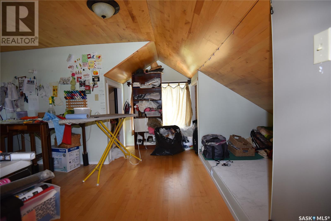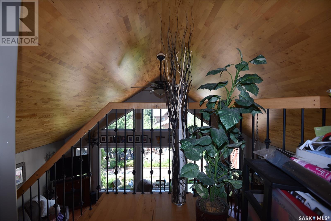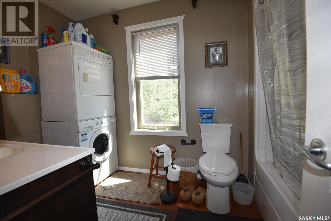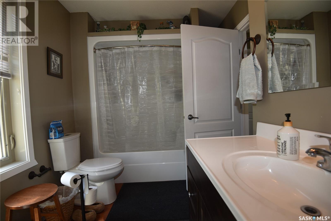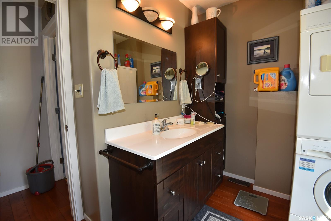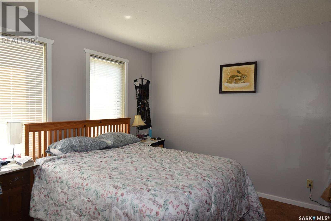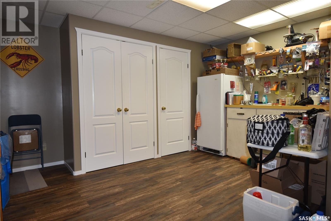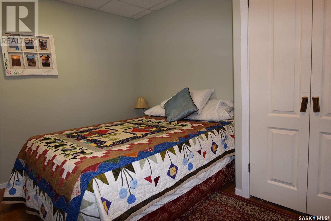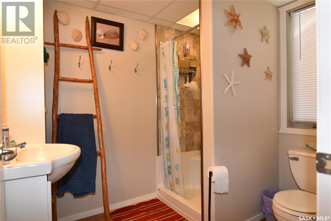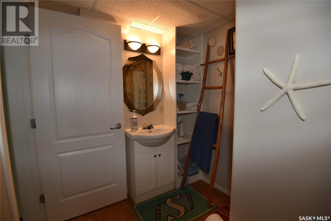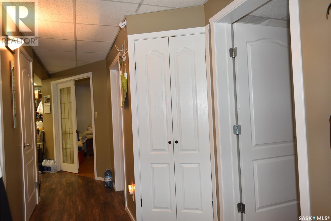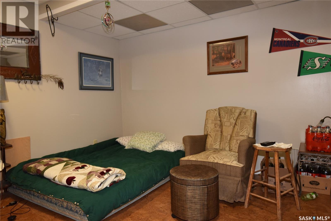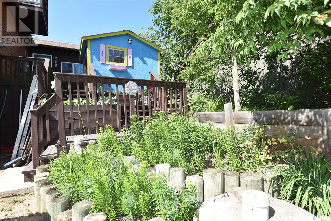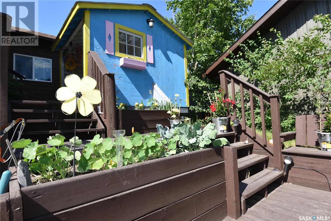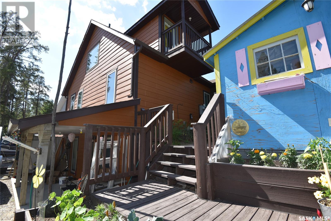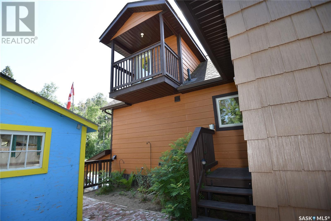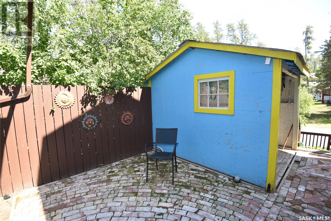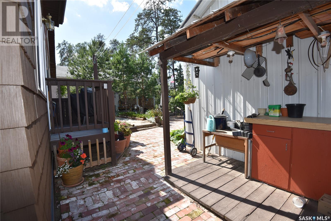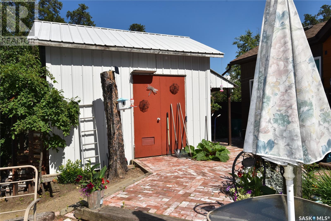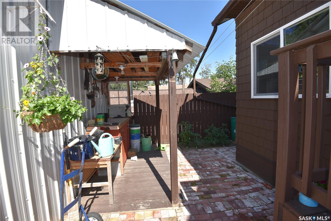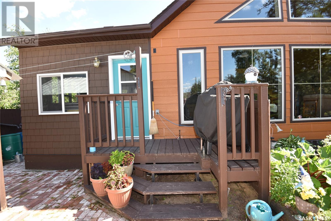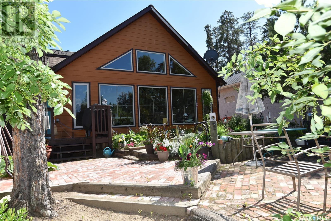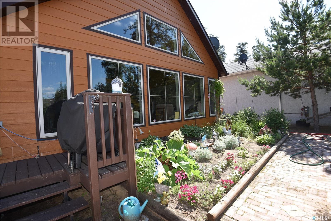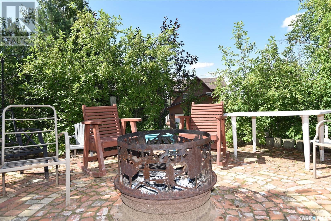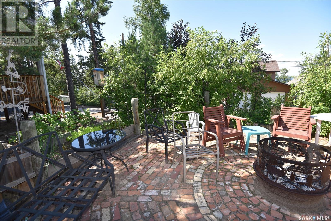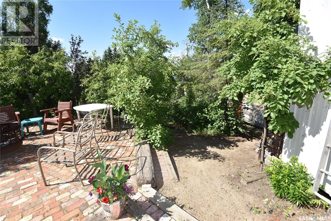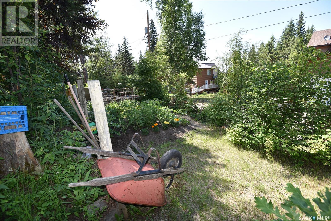2 Bedroom
2 Bathroom
1153 sqft
Forced Air
Garden Area
$429,000
Escape to the Resort Village of Tobin Lake with this well-maintained 2008-built four-season home. Enter through the sunroom into a bright and welcoming open-concept main floor featuring kitchen, dining, and living areas with a stunning wall of windows overlooking the beautifully landscaped yard. The cozy loft makes a perfect space for kids, crafts, or a quiet reading nook, complete with its own balcony. The main level also includes a spacious primary bedroom and a 4-piece bathroom. The walkout basement offers great versatility with a large family room, additional bedroom, a bathroom conveniently located off the porch, and a workshop area with plenty of storage. Step outside to enjoy the 26' x 8' covered patio, tiered deck with garden beds, brick pathway that leads to a firepit area, and a large shed with extra garden space. This property offers a perfect blend of comfort, space, and outdoor enjoyment. (id:51699)
Property Details
|
MLS® Number
|
SK011593 |
|
Property Type
|
Single Family |
|
Neigbourhood
|
Tobin Lake |
|
Features
|
Treed, Lane, Rectangular, Balcony, Recreational |
|
Structure
|
Deck, Patio(s) |
|
Water Front Name
|
Tobin Lake |
Building
|
Bathroom Total
|
2 |
|
Bedrooms Total
|
2 |
|
Appliances
|
Washer, Refrigerator, Satellite Dish, Dishwasher, Dryer, Microwave, Storage Shed, Stove |
|
Constructed Date
|
2008 |
|
Heating Fuel
|
Natural Gas |
|
Heating Type
|
Forced Air |
|
Stories Total
|
2 |
|
Size Interior
|
1153 Sqft |
|
Type
|
House |
Parking
|
None
|
|
|
Gravel
|
|
|
Parking Space(s)
|
3 |
Land
|
Acreage
|
No |
|
Landscape Features
|
Garden Area |
|
Size Frontage
|
50 Ft |
|
Size Irregular
|
0.14 |
|
Size Total
|
0.14 Ac |
|
Size Total Text
|
0.14 Ac |
Rooms
| Level |
Type |
Length |
Width |
Dimensions |
|
Basement |
3pc Bathroom |
|
|
7'8 x 6'3 |
|
Basement |
Bedroom |
|
|
11'2 x 11'3 |
|
Basement |
Family Room |
|
|
13'7 x 12'5 |
|
Basement |
Other |
|
|
12'2 x 14'1 |
|
Basement |
Other |
|
|
Measurements not available |
|
Basement |
Enclosed Porch |
|
|
6' x 9'5 |
|
Main Level |
Sunroom |
|
|
10'7 x 11'6 |
|
Main Level |
Kitchen/dining Room |
|
|
12'1 x 17'2 |
|
Main Level |
Living Room |
|
|
17'4 x 16'5 |
|
Main Level |
4pc Bathroom |
|
|
10'8 x 7'4 |
|
Main Level |
Primary Bedroom |
|
|
11'2 x 13'1 |
|
Loft |
Bonus Room |
|
|
15'1 x 11'3 |
https://www.realtor.ca/real-estate/28562038/621-pine-drive-tobin-lake-tobin-lake

