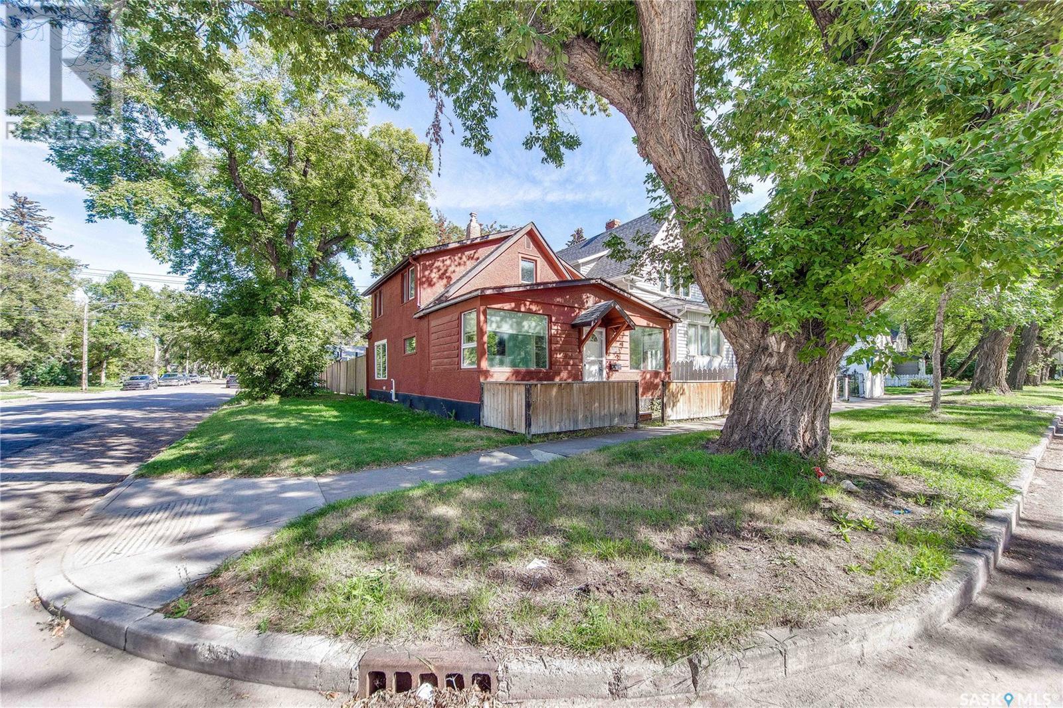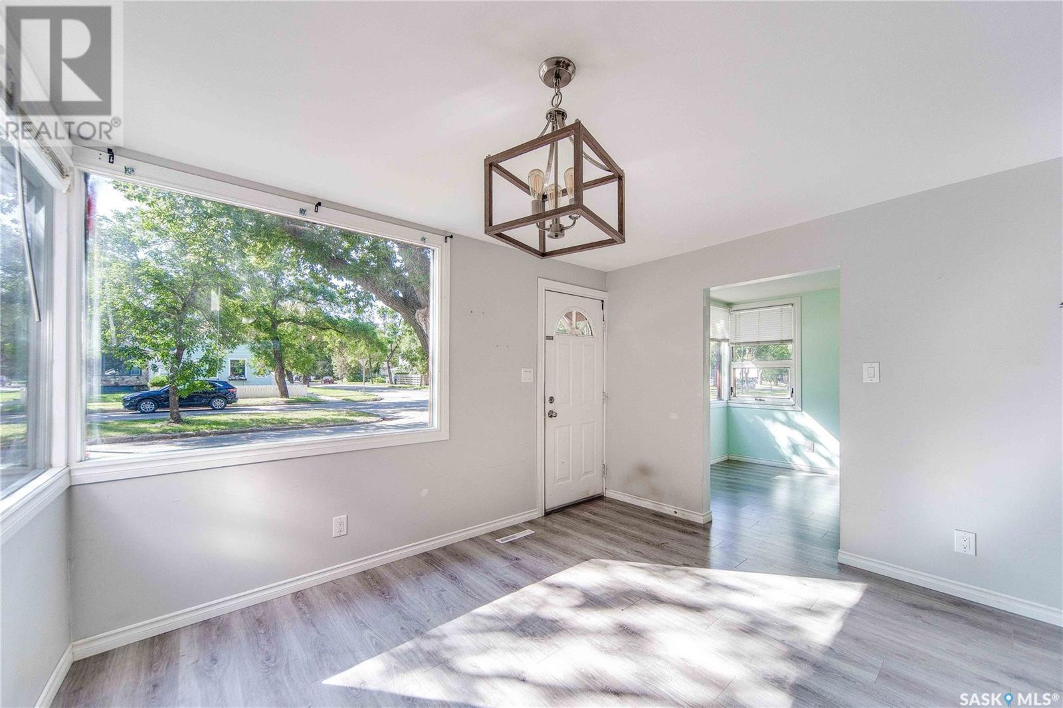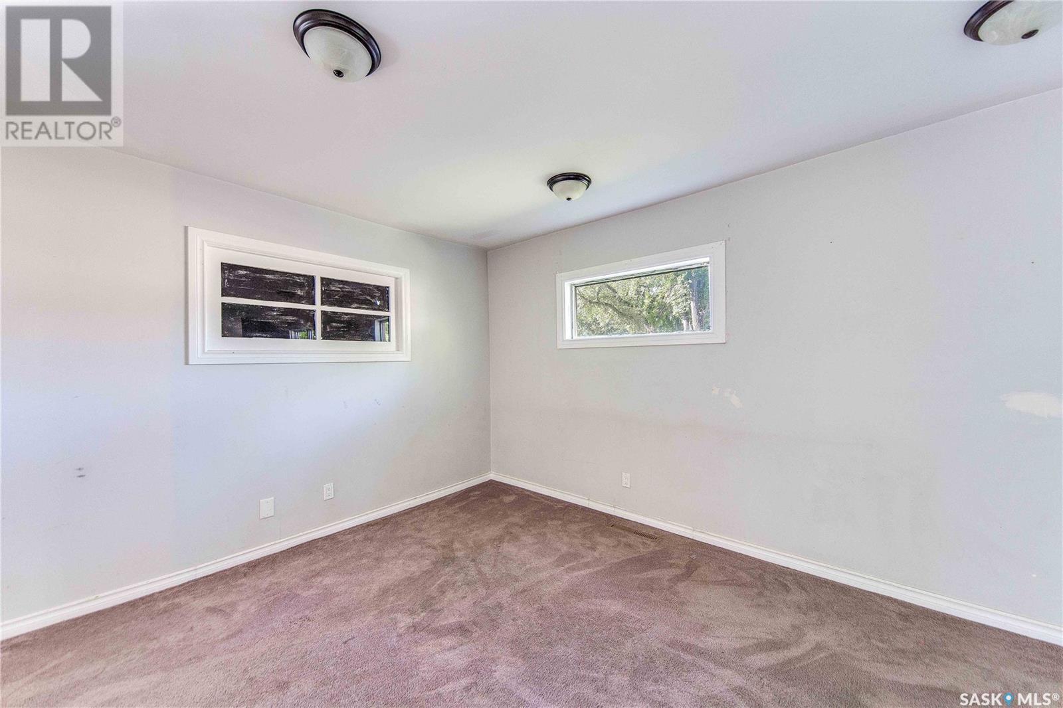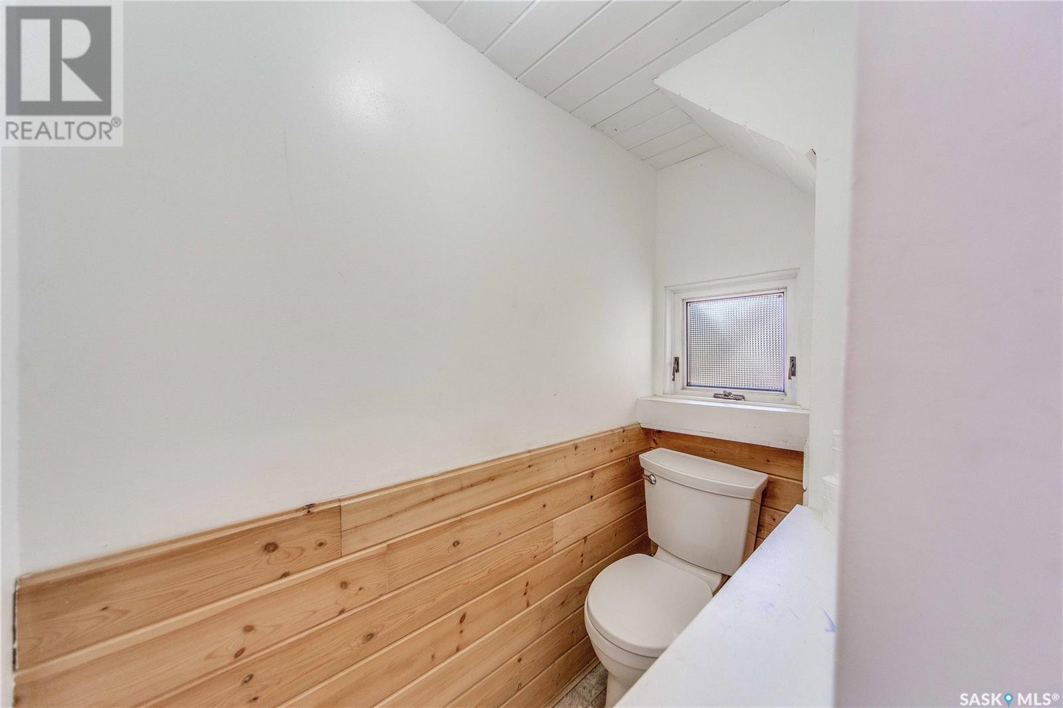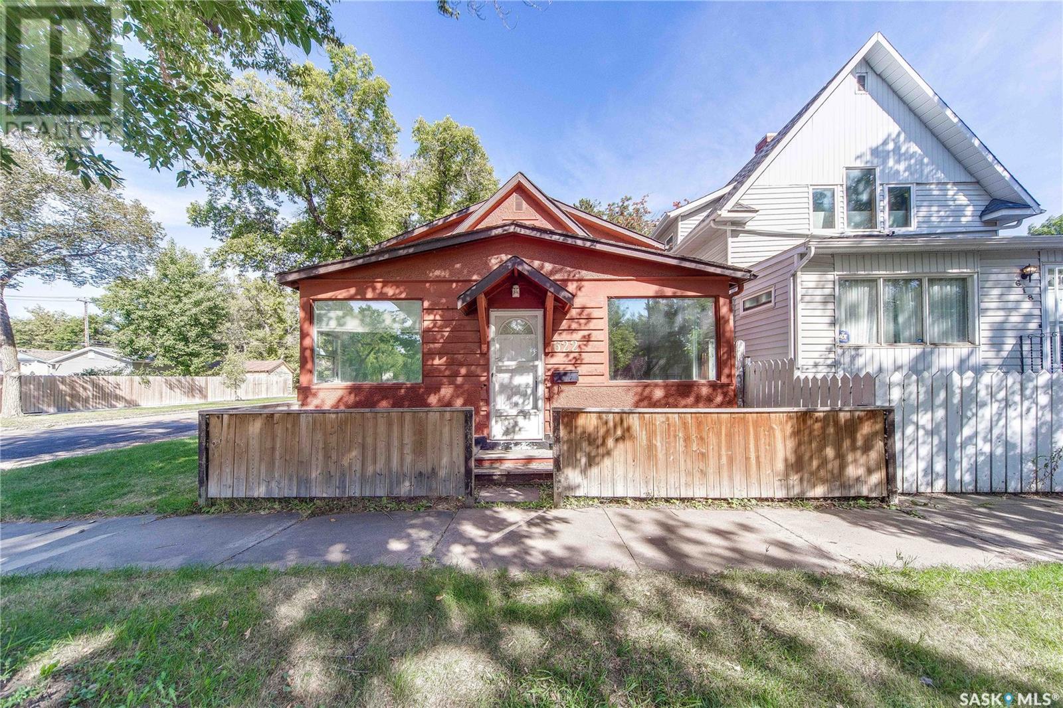622 31st Street W Saskatoon, Saskatchewan S7L 0R3
3 Bedroom
1 Bathroom
1189 sqft
2 Level
Fireplace
Forced Air
Lawn
$199,000
Spacious 3 bedroom 2 Storey home conveniently located near Ashworth Holmes Park & backing Mayfair Pool and dog park. Many updates including kitchen cabinets, sink and counter tops, exterior paint, furnace and water heater. Corner lot, with a double detached garage, storage shed and fully fenced backyard. (id:51699)
Property Details
| MLS® Number | SK987884 |
| Property Type | Single Family |
| Neigbourhood | Caswell Hill |
| Features | Treed, Corner Site, Lane, Rectangular |
Building
| Bathroom Total | 1 |
| Bedrooms Total | 3 |
| Appliances | Storage Shed |
| Architectural Style | 2 Level |
| Basement Development | Unfinished |
| Basement Type | Partial (unfinished) |
| Constructed Date | 1921 |
| Fireplace Fuel | Wood |
| Fireplace Present | Yes |
| Fireplace Type | Conventional |
| Heating Fuel | Natural Gas |
| Heating Type | Forced Air |
| Stories Total | 2 |
| Size Interior | 1189 Sqft |
| Type | House |
Parking
| Detached Garage | |
| Parking Space(s) | 2 |
Land
| Acreage | No |
| Fence Type | Fence |
| Landscape Features | Lawn |
| Size Frontage | 25 Ft |
| Size Irregular | 25x115 |
| Size Total Text | 25x115 |
Rooms
| Level | Type | Length | Width | Dimensions |
|---|---|---|---|---|
| Second Level | Bedroom | 8'0 x 9'3 | ||
| Second Level | Primary Bedroom | 9'0 x 8'2 | ||
| Second Level | Bedroom | 8'9 x 8'2 | ||
| Basement | 4pc Bathroom | Measurements not available | ||
| Basement | Utility Room | Measurements not available | ||
| Main Level | Den | 8'1 x 9'0 | ||
| Main Level | Dining Room | 12'6 x 11'9 | ||
| Main Level | Kitchen | 10'0 x 21'3 | ||
| Main Level | Laundry Room | Measurements not available | ||
| Main Level | Living Room | 11'3 x 23'0 |
https://www.realtor.ca/real-estate/27633854/622-31st-street-w-saskatoon-caswell-hill
Interested?
Contact us for more information

