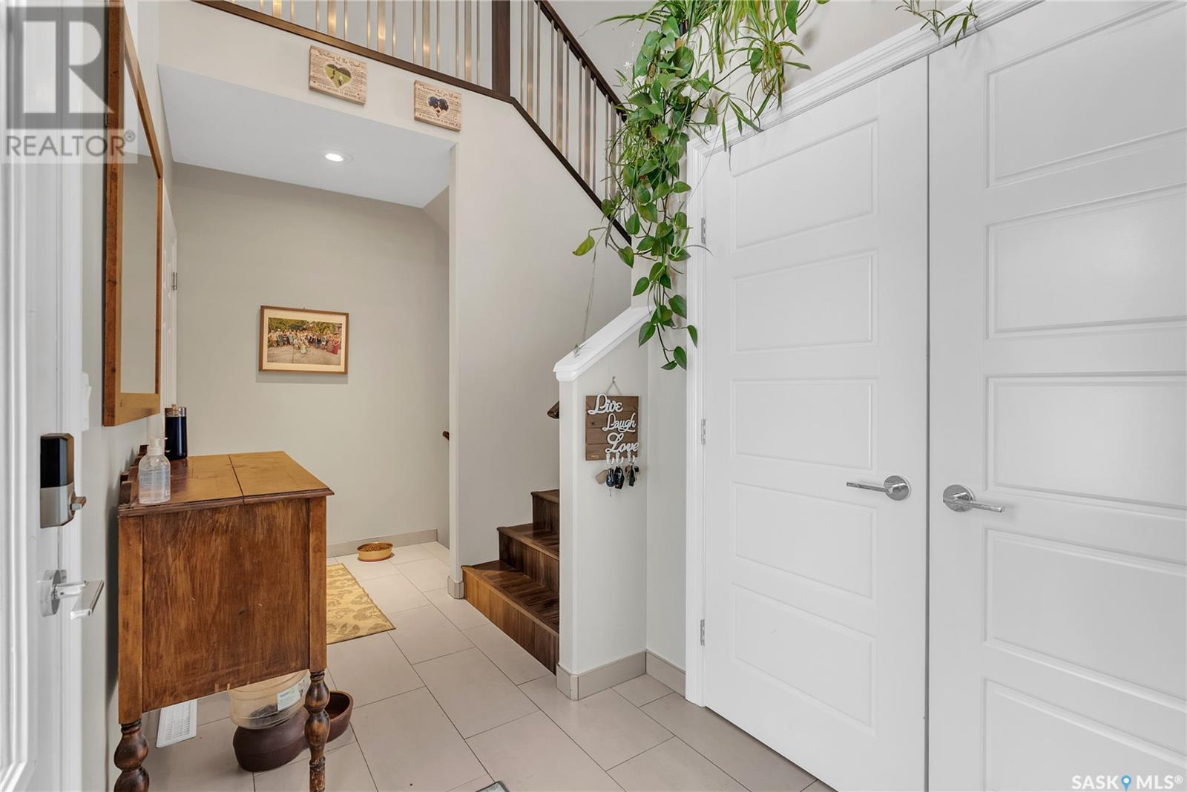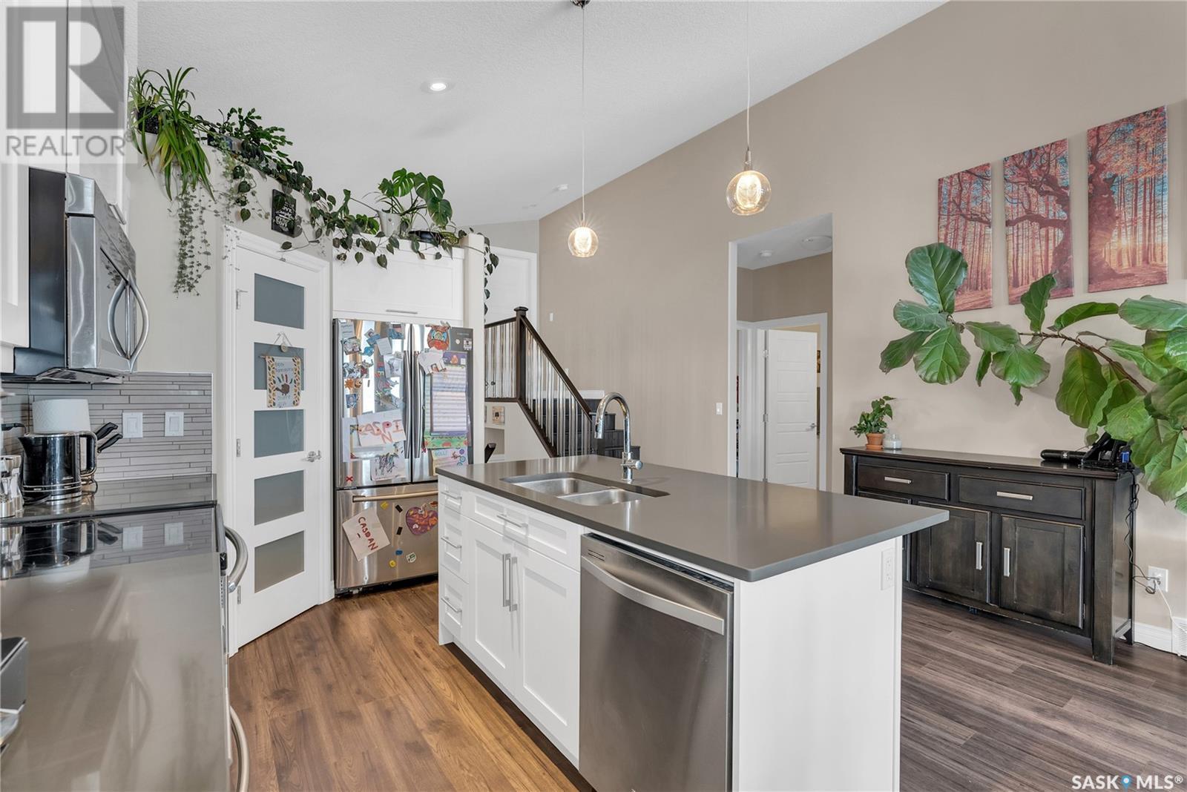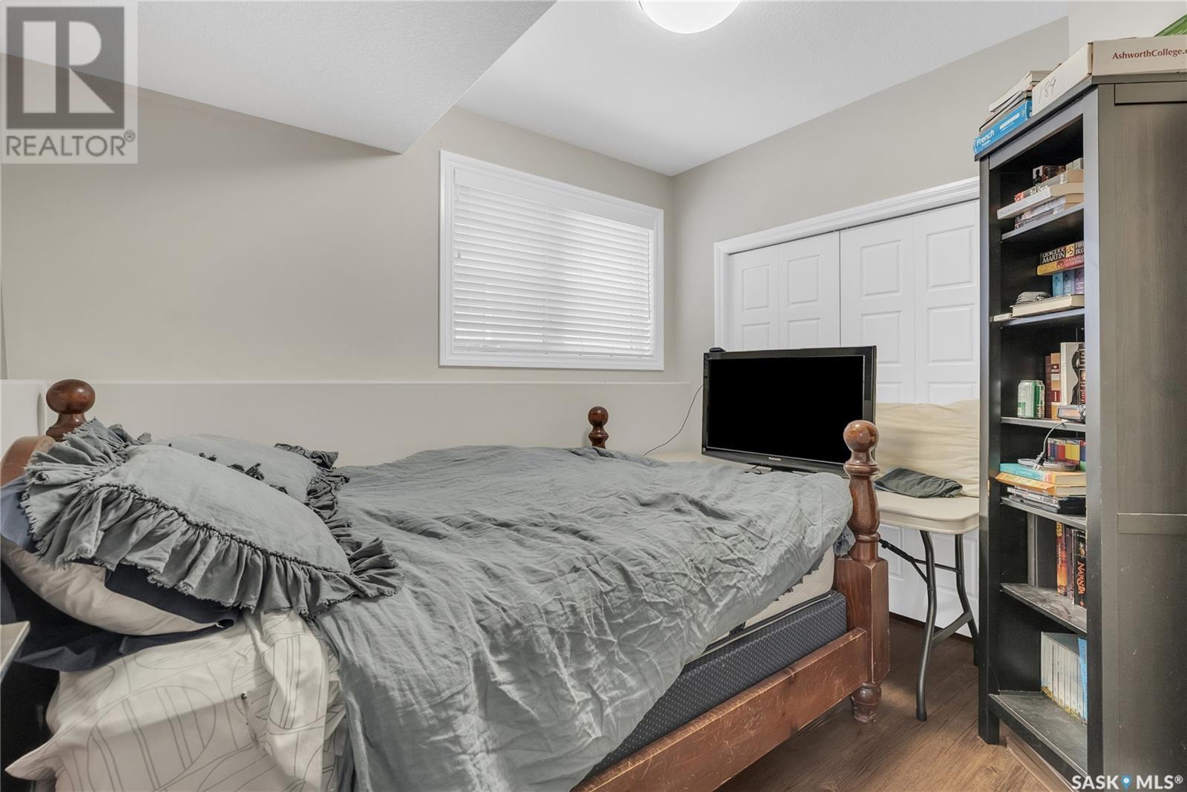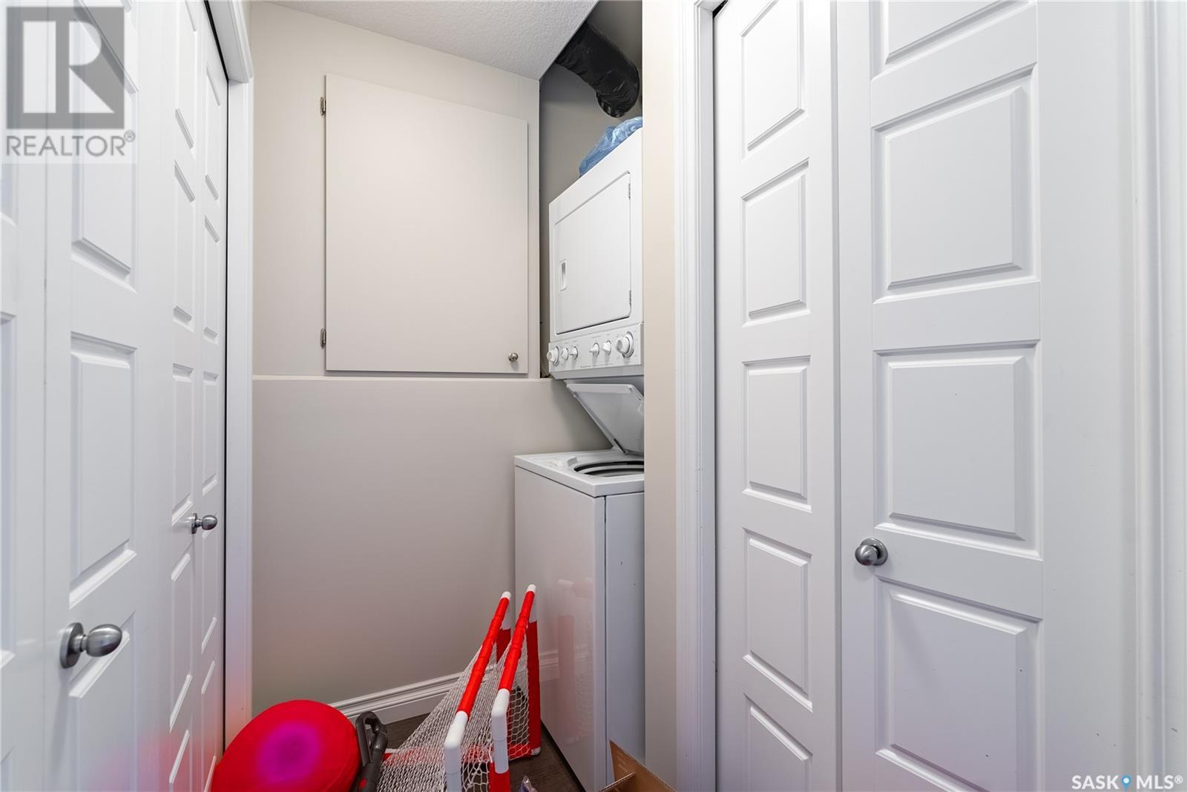5 Bedroom
3 Bathroom
1349 sqft
Bi-Level
Fireplace
Central Air Conditioning, Air Exchanger
Forced Air
$629,900
Welcome to 622 Marlatte Crescent, nestled in the desirable Evergreen neighborhood of Saskatoon! This stunning modified bi-level, built by Jaylin Homes, offers the perfect combination of comfort and privacy, with no rear neighbors as it backs onto the University of Saskatchewan Ag land. The main level boasts vaulted ceilings and an open-concept layout that connects the kitchen, dining area, and spacious living room, featuring a cozy gas fireplace. From the dining room, step out onto the covered deck – perfect for outdoor relaxation. This level also includes two generous bedrooms and a full bathroom. Upstairs, you'll find a luxurious primary bedroom with a walk-in closet and a well-appointed ensuite featuring double sinks for added convenience and style. The fully developed basement is a legal suite, ideal for additional income or extended family. It includes an open-concept kitchen, dining, and living room, two bedrooms, a full bathroom, and a laundry/mechanical area. With its thoughtful design, excellent location, and modern finishes, this home is an exceptional find. Don’t miss out – book your viewing today! (id:51699)
Property Details
|
MLS® Number
|
SK992724 |
|
Property Type
|
Single Family |
|
Neigbourhood
|
Evergreen |
|
Features
|
Rectangular |
|
Structure
|
Deck |
Building
|
Bathroom Total
|
3 |
|
Bedrooms Total
|
5 |
|
Appliances
|
Washer, Refrigerator, Dishwasher, Dryer, Microwave, Window Coverings, Garage Door Opener Remote(s), Stove |
|
Architectural Style
|
Bi-level |
|
Basement Type
|
Full |
|
Constructed Date
|
2015 |
|
Cooling Type
|
Central Air Conditioning, Air Exchanger |
|
Fireplace Fuel
|
Gas |
|
Fireplace Present
|
Yes |
|
Fireplace Type
|
Conventional |
|
Heating Fuel
|
Natural Gas |
|
Heating Type
|
Forced Air |
|
Size Interior
|
1349 Sqft |
|
Type
|
House |
Parking
|
Attached Garage
|
|
|
Parking Space(s)
|
4 |
Land
|
Acreage
|
No |
|
Size Frontage
|
38 Ft |
|
Size Irregular
|
38x118 |
|
Size Total Text
|
38x118 |
Rooms
| Level |
Type |
Length |
Width |
Dimensions |
|
Second Level |
Bedroom |
15 ft ,5 in |
11 ft ,5 in |
15 ft ,5 in x 11 ft ,5 in |
|
Second Level |
3pc Bathroom |
|
|
X x X |
|
Basement |
Bedroom |
8 ft |
10 ft ,5 in |
8 ft x 10 ft ,5 in |
|
Basement |
Laundry Room |
|
|
X x X |
|
Basement |
Bedroom |
8 ft |
9 ft |
8 ft x 9 ft |
|
Basement |
4pc Bathroom |
|
|
X x X |
|
Basement |
Laundry Room |
|
|
X x X |
|
Basement |
Living Room |
11 ft ,4 in |
10 ft |
11 ft ,4 in x 10 ft |
|
Basement |
Kitchen/dining Room |
13 ft ,7 in |
7 ft |
13 ft ,7 in x 7 ft |
|
Main Level |
Living Room |
14 ft |
12 ft |
14 ft x 12 ft |
|
Main Level |
Kitchen/dining Room |
20 ft |
13 ft ,5 in |
20 ft x 13 ft ,5 in |
|
Main Level |
Bedroom |
11 ft |
8 ft ,3 in |
11 ft x 8 ft ,3 in |
|
Main Level |
Bedroom |
9 ft |
9 ft ,1 in |
9 ft x 9 ft ,1 in |
|
Main Level |
4pc Bathroom |
|
|
X x X |
https://www.realtor.ca/real-estate/27800455/622-marlatte-crescent-saskatoon-evergreen




















































