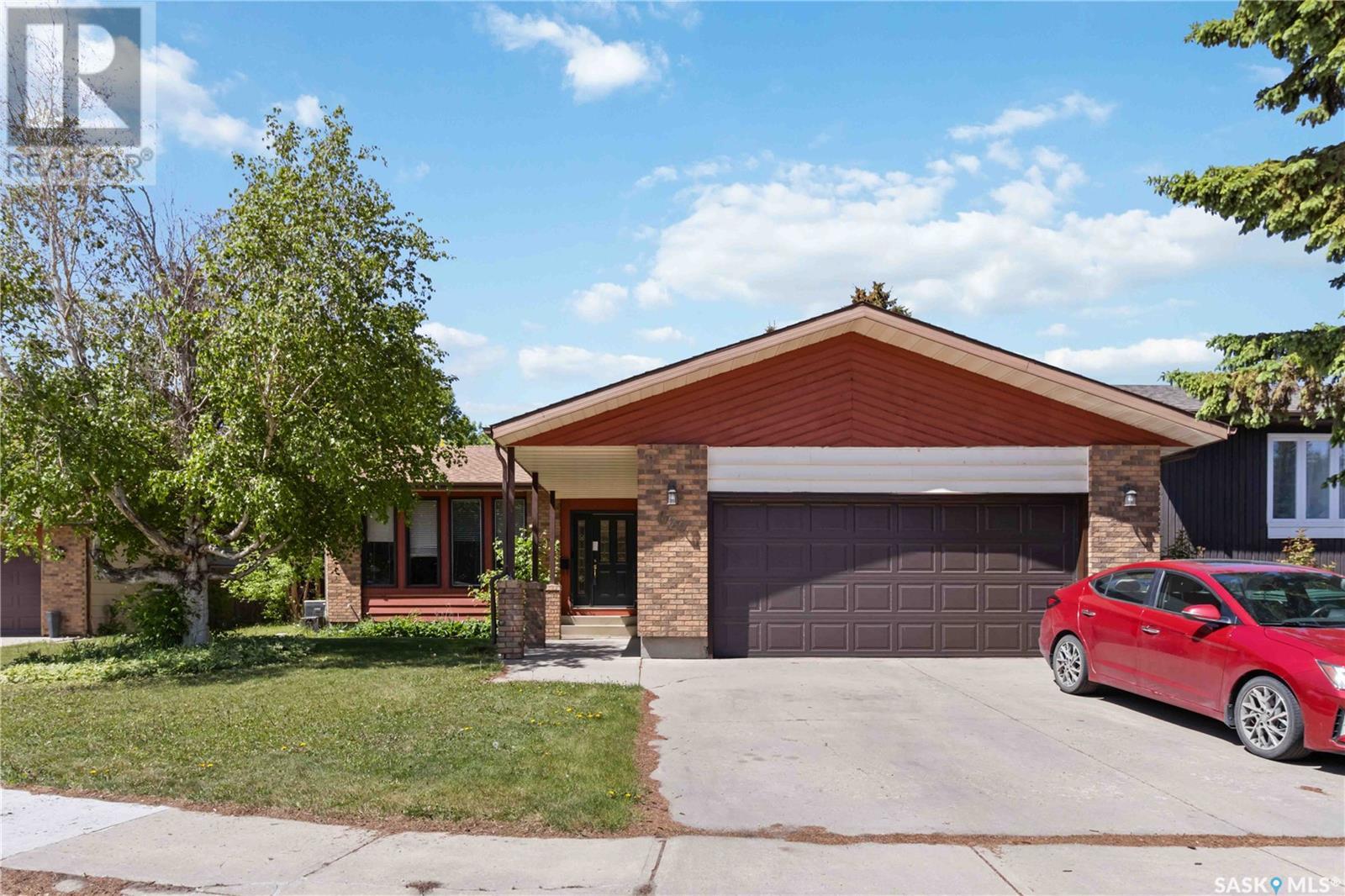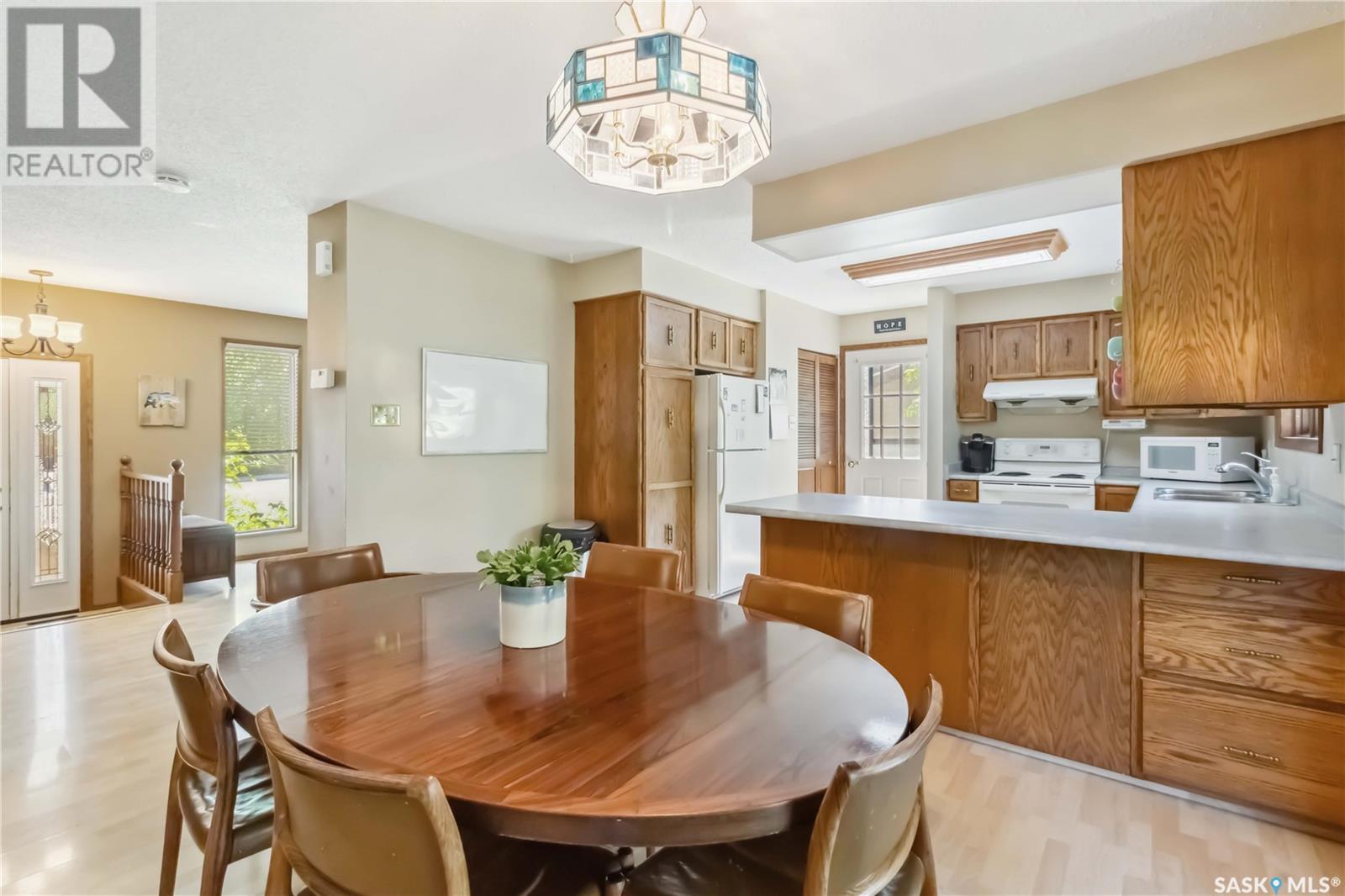4 Bedroom
3 Bathroom
1232 sqft
Fireplace
Central Air Conditioning
Forced Air
Lawn, Underground Sprinkler
$424,900
This 1232 square foot four level split is located on a quiet cul-de sac-in the popular Lakeview neighborhood. Perfect for the growing family, this 3+1 Bedroom, 3 bathroom home features a spacious living room, oak kitchen with fridge, stove, newer dishwasher, and hood fan. The dining room has a garden door to 2 tiered deck and landscaped yard. The second level features a master bedroom with 3 piece en-suite and large closet, two more bedrooms and a 4 piece bath. The third level is open to the main level with a family room featuring a gas fireplace, 4th bedroom and a 2 piece bathroom with laundry. The fourth level is developed with a games room and utility room. The double attached garage is heated and insulated. (id:51699)
Property Details
|
MLS® Number
|
SK007463 |
|
Property Type
|
Single Family |
|
Neigbourhood
|
Lakeview SA |
|
Features
|
Treed, Irregular Lot Size |
|
Structure
|
Deck |
Building
|
Bathroom Total
|
3 |
|
Bedrooms Total
|
4 |
|
Appliances
|
Washer, Refrigerator, Dishwasher, Dryer, Garage Door Opener Remote(s), Hood Fan, Stove |
|
Basement Development
|
Finished |
|
Basement Type
|
Full (finished) |
|
Constructed Date
|
1982 |
|
Construction Style Split Level
|
Split Level |
|
Cooling Type
|
Central Air Conditioning |
|
Fireplace Fuel
|
Gas |
|
Fireplace Present
|
Yes |
|
Fireplace Type
|
Conventional |
|
Heating Fuel
|
Natural Gas |
|
Heating Type
|
Forced Air |
|
Size Interior
|
1232 Sqft |
|
Type
|
House |
Parking
|
Attached Garage
|
|
|
Heated Garage
|
|
|
Parking Space(s)
|
4 |
Land
|
Acreage
|
No |
|
Fence Type
|
Fence |
|
Landscape Features
|
Lawn, Underground Sprinkler |
|
Size Frontage
|
57 Ft |
|
Size Irregular
|
7965.00 |
|
Size Total
|
7965 Sqft |
|
Size Total Text
|
7965 Sqft |
Rooms
| Level |
Type |
Length |
Width |
Dimensions |
|
Second Level |
Primary Bedroom |
12 ft |
12 ft |
12 ft x 12 ft |
|
Second Level |
3pc Bathroom |
4 ft |
5 ft |
4 ft x 5 ft |
|
Second Level |
Bedroom |
9 ft ,6 in |
10 ft ,6 in |
9 ft ,6 in x 10 ft ,6 in |
|
Second Level |
Bedroom |
9 ft ,5 in |
11 ft |
9 ft ,5 in x 11 ft |
|
Second Level |
4pc Bathroom |
7 ft |
5 ft |
7 ft x 5 ft |
|
Third Level |
Family Room |
15 ft |
20 ft |
15 ft x 20 ft |
|
Third Level |
Bedroom |
12 ft |
11 ft ,5 in |
12 ft x 11 ft ,5 in |
|
Third Level |
Laundry Room |
|
|
Measurements not available |
|
Fourth Level |
Other |
9 ft ,1 in |
20 ft ,2 in |
9 ft ,1 in x 20 ft ,2 in |
|
Fourth Level |
Other |
|
|
Measurements not available |
|
Main Level |
Living Room |
11 ft |
15 ft |
11 ft x 15 ft |
|
Main Level |
Dining Room |
10 ft |
10 ft |
10 ft x 10 ft |
|
Main Level |
Kitchen |
10 ft |
11 ft |
10 ft x 11 ft |
https://www.realtor.ca/real-estate/28384538/622-wollaston-bay-saskatoon-lakeview-sa
































