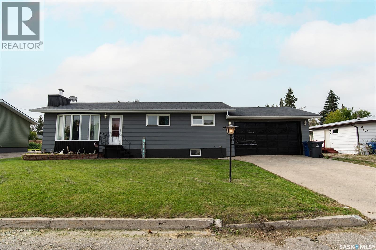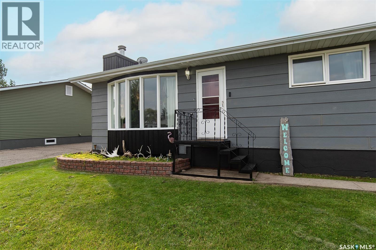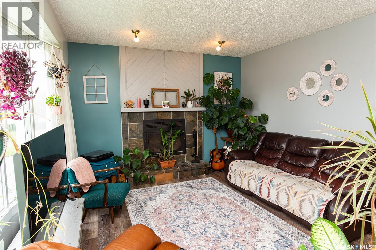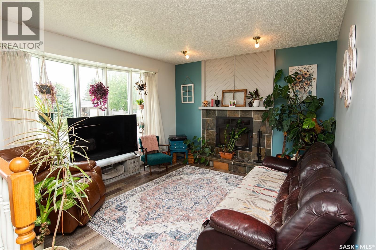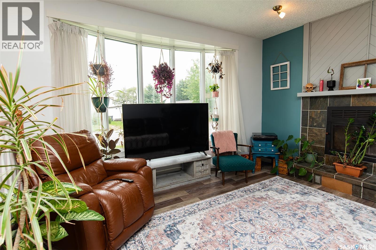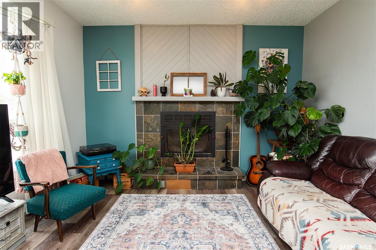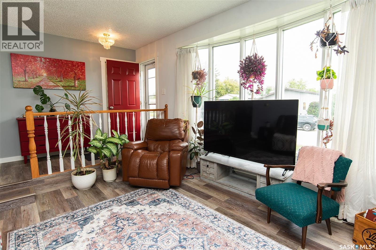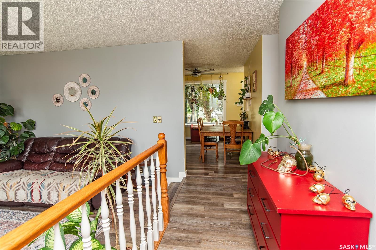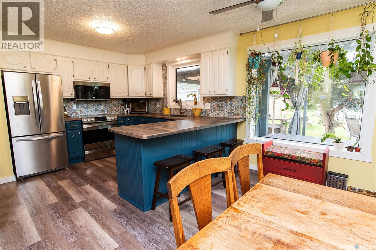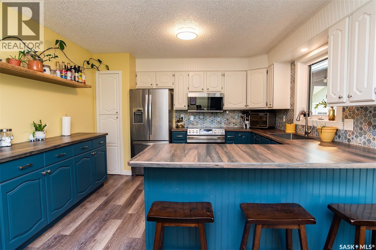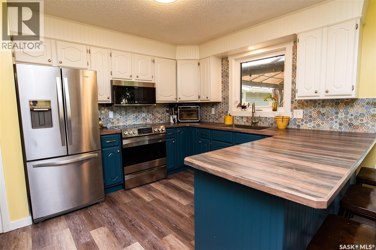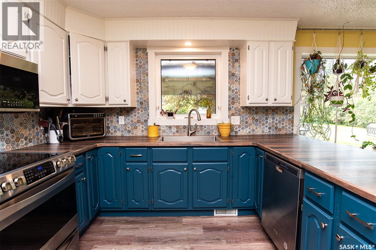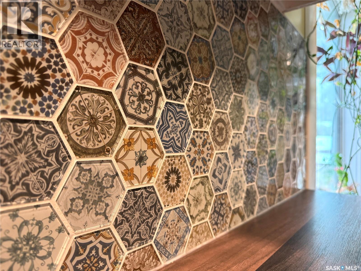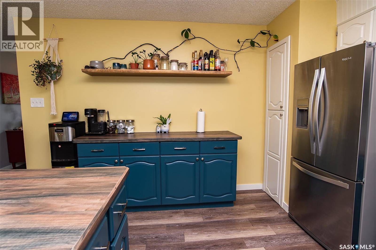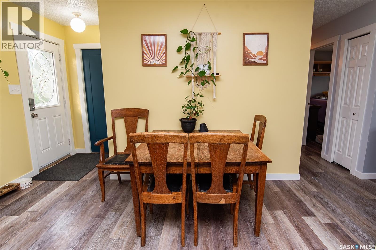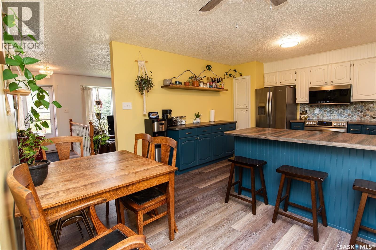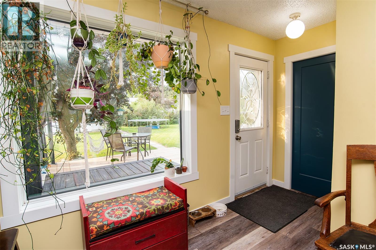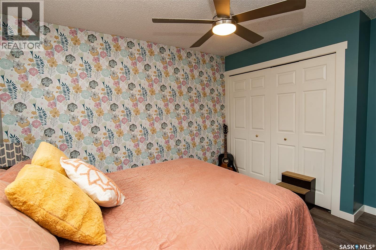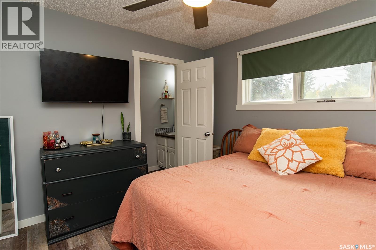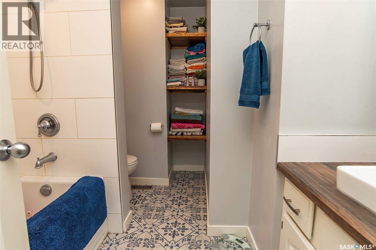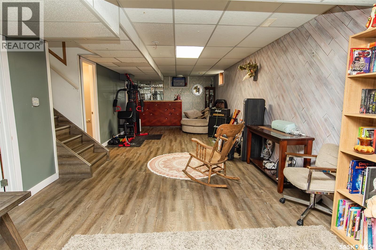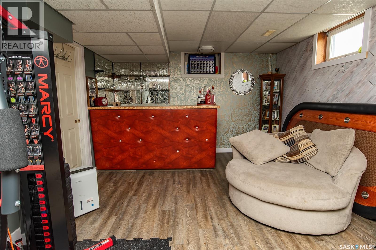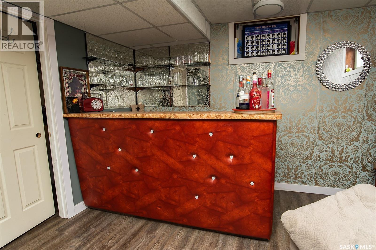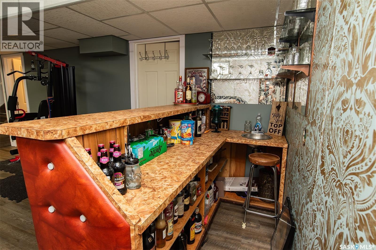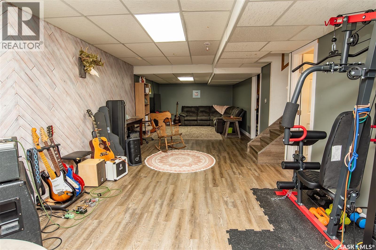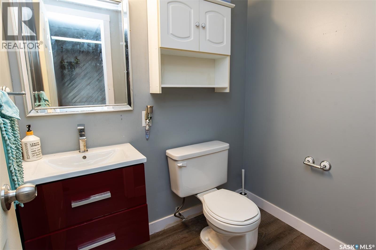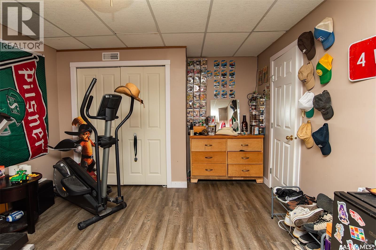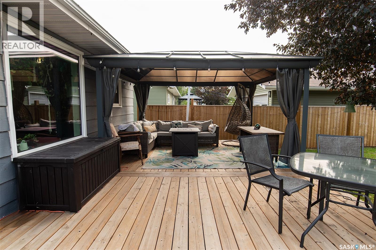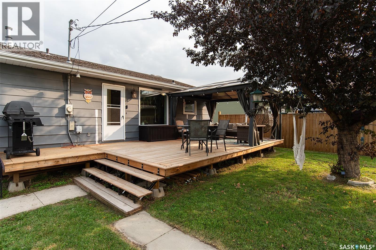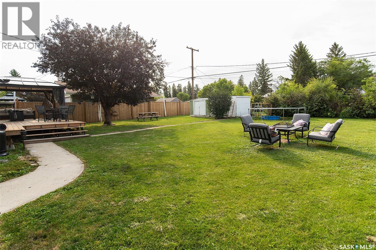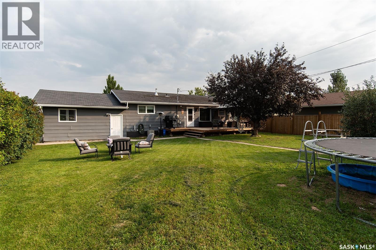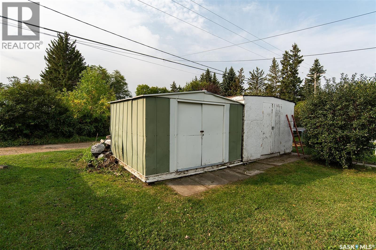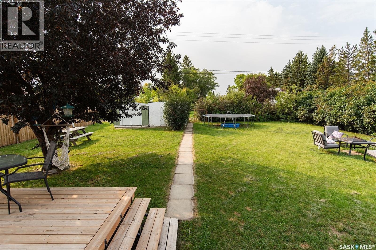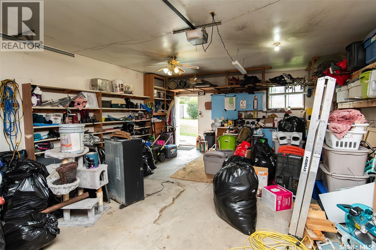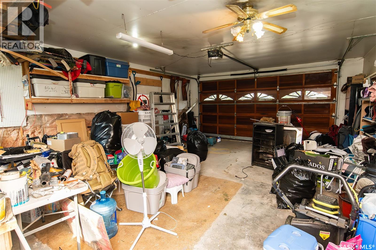3 Bedroom
3 Bathroom
1108 sqft
Bungalow
Fireplace
Forced Air
Lawn
$254,900
This well-maintained Wynyard home offers space, function, and thoughtful updates throughout. The main floor features three comfortable bedrooms, including a primary with its own 2-piece ensuite, plus a full main bathroom. The living room is bright and welcoming, complete with a wood-burning fireplace, while the kitchen offers plenty of cabinetry and natural light. Off the back entry is a convenient walk-in closet for added storage. The basement expands your living space with a large family room and bar area, a 2-piece bathroom, and a bedroom (no window), along with a spacious laundry/utility room, cold room, and even more storage. Step outside to a 24x14 deck with a gazebo — the perfect spot to relax or entertain. Additional highlights include a 20x26 attached garage, some updated windows, bathrooms, flooring, furnace, and water heater and more. (id:51699)
Property Details
|
MLS® Number
|
SK017626 |
|
Property Type
|
Single Family |
|
Features
|
Sump Pump |
|
Structure
|
Deck |
Building
|
Bathroom Total
|
3 |
|
Bedrooms Total
|
3 |
|
Appliances
|
Washer, Refrigerator, Dishwasher, Dryer, Garage Door Opener Remote(s), Storage Shed, Stove |
|
Architectural Style
|
Bungalow |
|
Basement Development
|
Finished |
|
Basement Type
|
Full (finished) |
|
Constructed Date
|
1983 |
|
Fireplace Fuel
|
Wood |
|
Fireplace Present
|
Yes |
|
Fireplace Type
|
Conventional |
|
Heating Fuel
|
Natural Gas |
|
Heating Type
|
Forced Air |
|
Stories Total
|
1 |
|
Size Interior
|
1108 Sqft |
|
Type
|
House |
Parking
|
Attached Garage
|
|
|
Parking Space(s)
|
2 |
Land
|
Acreage
|
No |
|
Landscape Features
|
Lawn |
|
Size Frontage
|
70 Ft |
|
Size Irregular
|
8400.00 |
|
Size Total
|
8400 Sqft |
|
Size Total Text
|
8400 Sqft |
Rooms
| Level |
Type |
Length |
Width |
Dimensions |
|
Basement |
Laundry Room |
18 ft ,9 in |
11 ft ,6 in |
18 ft ,9 in x 11 ft ,6 in |
|
Basement |
Storage |
5 ft |
3 ft |
5 ft x 3 ft |
|
Basement |
Living Room |
39 ft ,10 in |
12 ft ,2 in |
39 ft ,10 in x 12 ft ,2 in |
|
Basement |
2pc Bathroom |
5 ft ,11 in |
4 ft ,6 in |
5 ft ,11 in x 4 ft ,6 in |
|
Basement |
Den |
17 ft ,5 in |
11 ft ,7 in |
17 ft ,5 in x 11 ft ,7 in |
|
Main Level |
Dining Room |
12 ft ,4 in |
7 ft ,7 in |
12 ft ,4 in x 7 ft ,7 in |
|
Main Level |
Kitchen |
12 ft ,4 in |
10 ft ,6 in |
12 ft ,4 in x 10 ft ,6 in |
|
Main Level |
Enclosed Porch |
4 ft |
8 ft ,10 in |
4 ft x 8 ft ,10 in |
|
Main Level |
Living Room |
17 ft ,11 in |
12 ft ,3 in |
17 ft ,11 in x 12 ft ,3 in |
|
Main Level |
Bedroom |
10 ft |
8 ft ,10 in |
10 ft x 8 ft ,10 in |
|
Main Level |
4pc Bathroom |
8 ft |
7 ft ,9 in |
8 ft x 7 ft ,9 in |
|
Main Level |
Bedroom |
10 ft ,10 in |
12 ft ,3 in |
10 ft ,10 in x 12 ft ,3 in |
|
Main Level |
2pc Ensuite Bath |
6 ft ,10 in |
2 ft ,5 in |
6 ft ,10 in x 2 ft ,5 in |
|
Main Level |
Bedroom |
10 ft ,10 in |
12 ft ,3 in |
10 ft ,10 in x 12 ft ,3 in |
https://www.realtor.ca/real-estate/28824544/623-little-quill-avenue-e-wynyard

