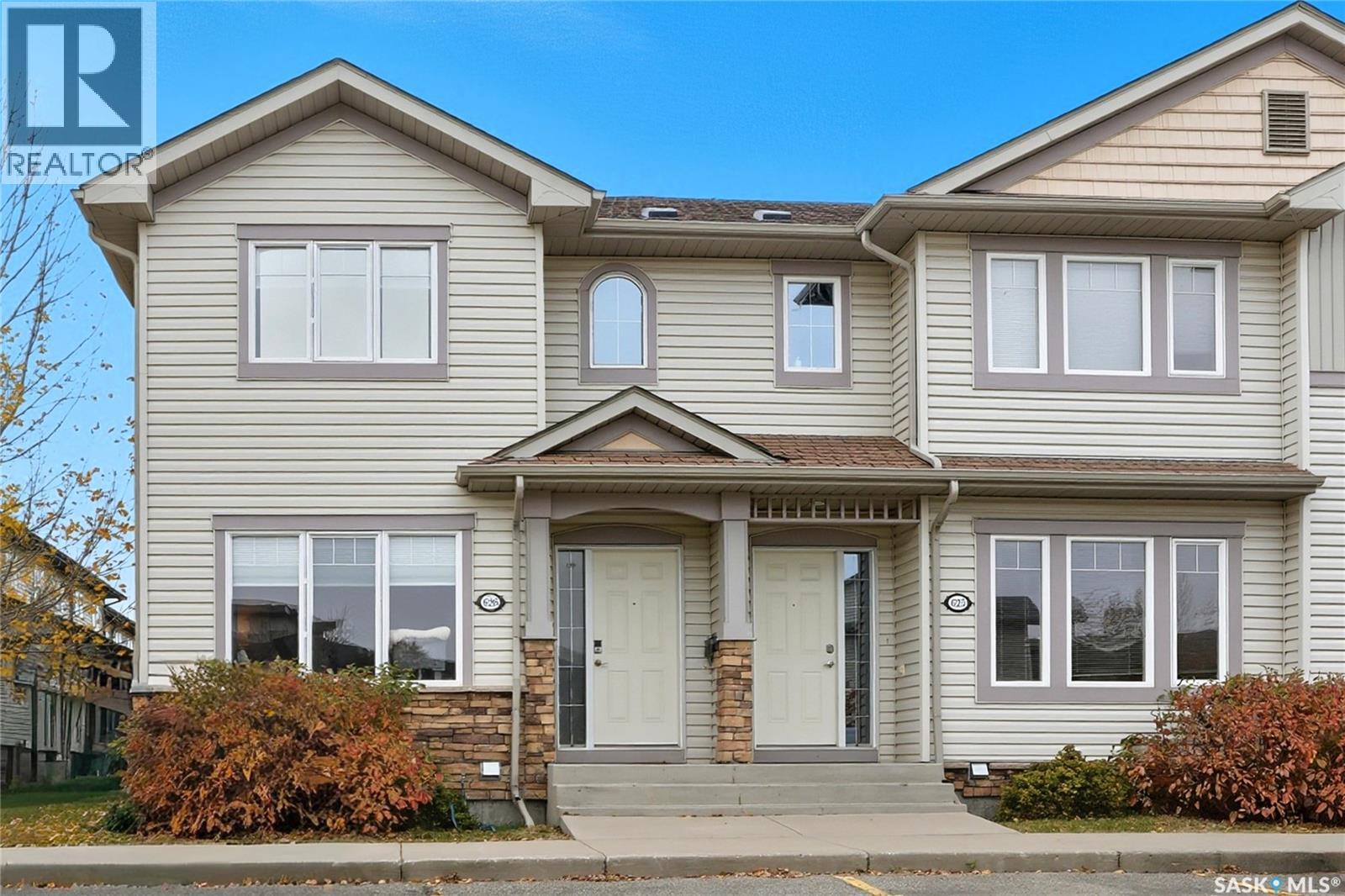626 303 Slimmon Place Saskatoon, Saskatchewan S7V 0A8
$309,900Maintenance,
$376.20 Monthly
Maintenance,
$376.20 MonthlyLocated in the sought-after Pine Creek development in the Lakewood Suburban Centre, this immaculate 1,118 sq. ft. 2-storey townhouse offers comfort, convenience, and style. This desirable END UNIT has been beautifully decorated and features hardwood floors throughout the main with extra windows allowing for tons of natural light. With two dedicated parking stalls and visitor parking right out front, convenience is just steps from your front door. Upon entering, you're welcomed by abundant natural light and warm hardwood flooring that flows throughout the main living area. The spacious kitchen is equipped with granite countertops, maple cabinetry, a pantry, and appliances including fridge, stove, dishwasher, and over-the-range microwave. The open layout seamlessly connects to the dining area, which leads out to your backyard patio—perfect for enjoying morning coffee or evening BBQs. A convenient 2-piece bathroom completes the main floor. Upstairs, you'll find a generously sized primary bedroom, plus two additional well-sized bedrooms and a 4-piece bathroom, ideal for families or guests. The basement is completely finished with a family room, featuring finished laundry and plenty of storage. Additional features include: Central Air Conditioning and water heater 2 years old, dryer is 2 months old, microwave is 3 months old. Fantastic location close to grocery stores, parks, walking paths, 1/2 block to the Hyde park restaurants, and more! (id:51699)
Property Details
| MLS® Number | SK020861 |
| Property Type | Single Family |
| Neigbourhood | Lakewood S.C. |
| Community Features | Pets Allowed With Restrictions |
Building
| Bathroom Total | 2 |
| Bedrooms Total | 3 |
| Appliances | Washer, Refrigerator, Dishwasher, Dryer, Microwave, Stove |
| Basement Development | Finished |
| Basement Type | Full (finished) |
| Constructed Date | 2007 |
| Cooling Type | Central Air Conditioning, Wall Unit |
| Heating Fuel | Natural Gas |
| Size Interior | 1144 Sqft |
| Type | Row / Townhouse |
Parking
| Other | |
| Parking Space(s) | 2 |
Land
| Acreage | No |
Rooms
| Level | Type | Length | Width | Dimensions |
|---|---|---|---|---|
| Second Level | Primary Bedroom | 12 ft | 11 ft ,6 in | 12 ft x 11 ft ,6 in |
| Second Level | Bedroom | 9 ft ,6 in | 9 ft ,6 in x Measurements not available | |
| Second Level | 4pc Bathroom | Measurements not available | ||
| Second Level | Bedroom | 11 ft | 8 ft ,10 in | 11 ft x 8 ft ,10 in |
| Basement | Family Room | 18 ft | 18 ft | 18 ft x 18 ft |
| Basement | Laundry Room | Measurements not available | ||
| Main Level | Living Room | 14 ft ,6 in | 13 ft | 14 ft ,6 in x 13 ft |
| Main Level | Dining Room | 9 ft ,2 in | 9 ft ,2 in | 9 ft ,2 in x 9 ft ,2 in |
| Main Level | Kitchen | 9 ft ,2 in | 9 ft ,2 in | 9 ft ,2 in x 9 ft ,2 in |
| Main Level | 2pc Bathroom | Measurements not available |
https://www.realtor.ca/real-estate/28990383/626-303-slimmon-place-saskatoon-lakewood-sc
Interested?
Contact us for more information





































