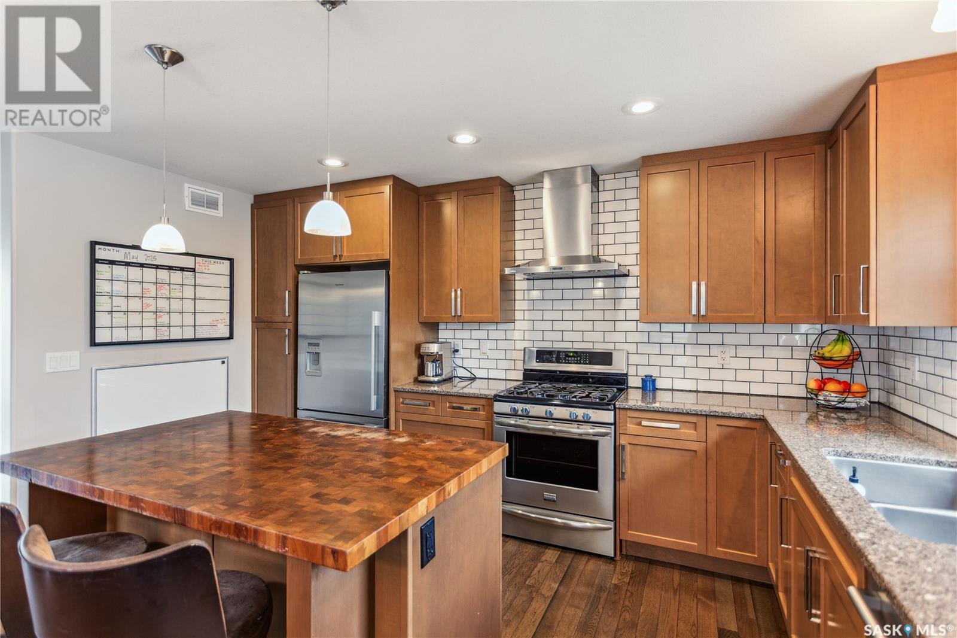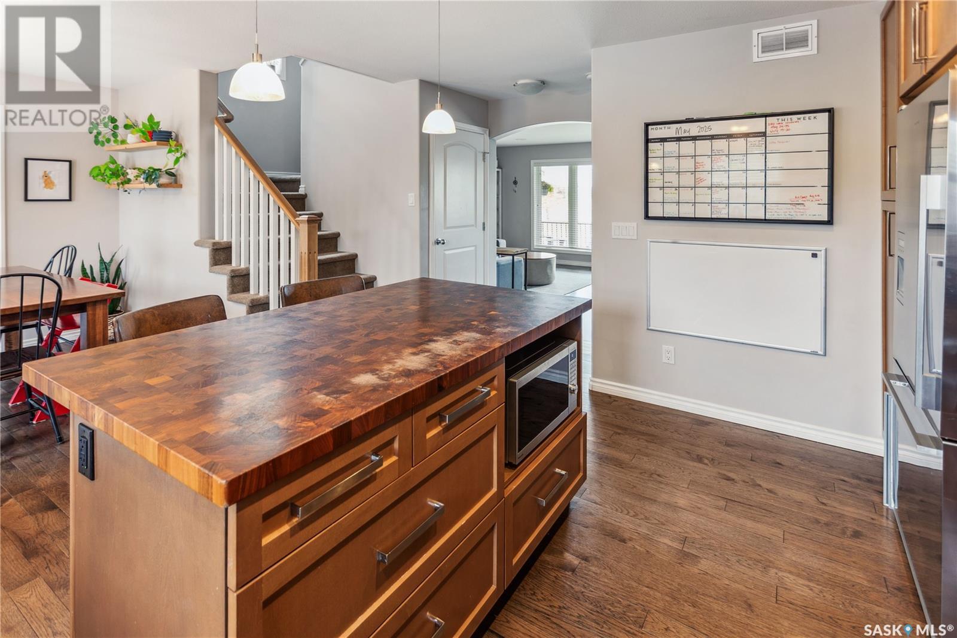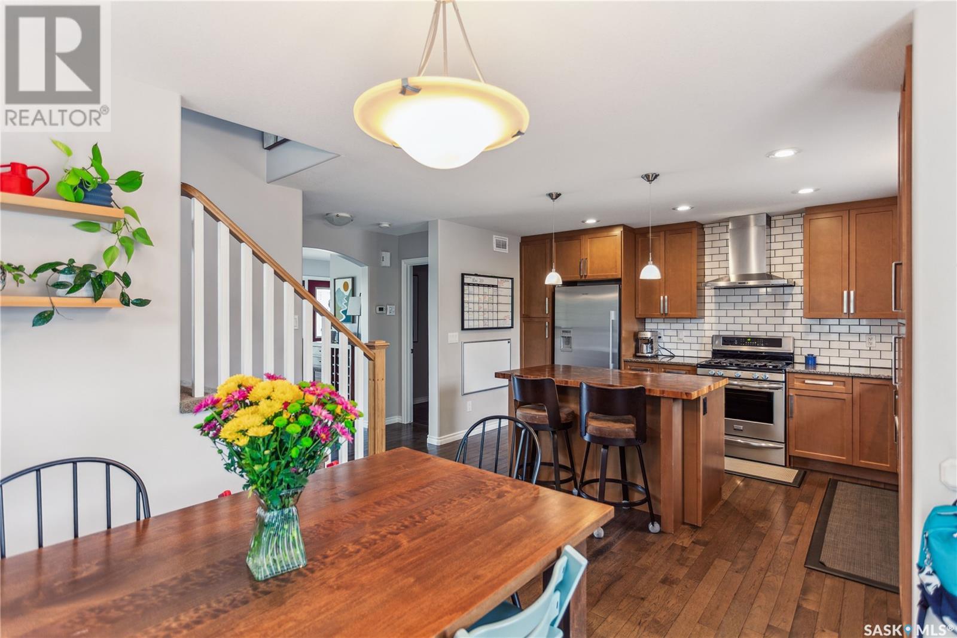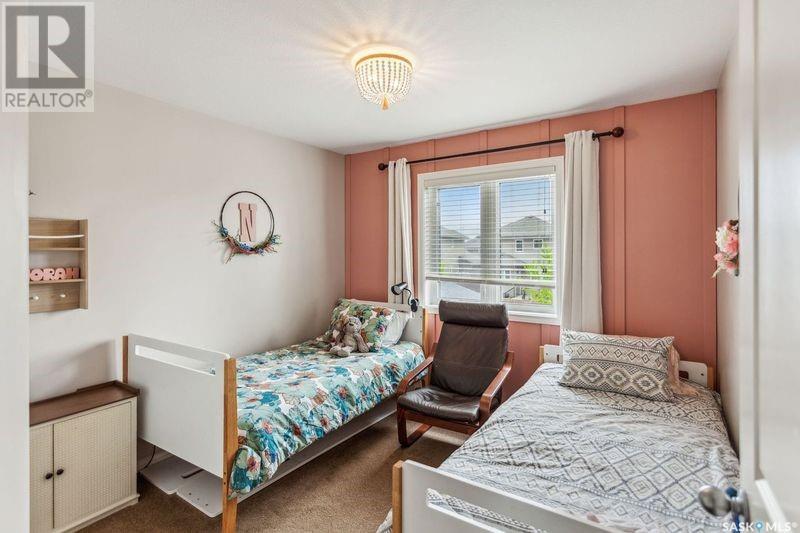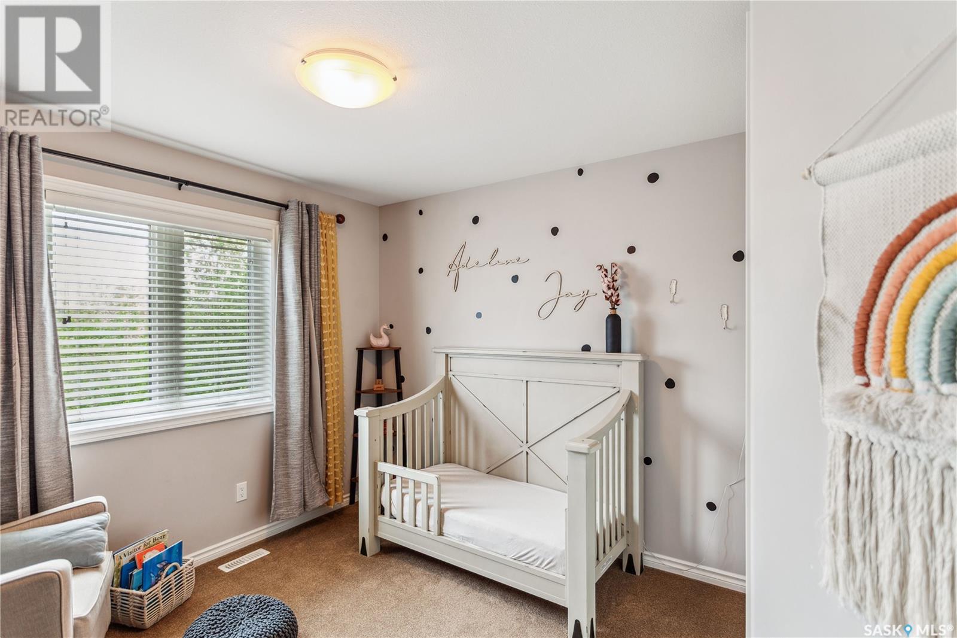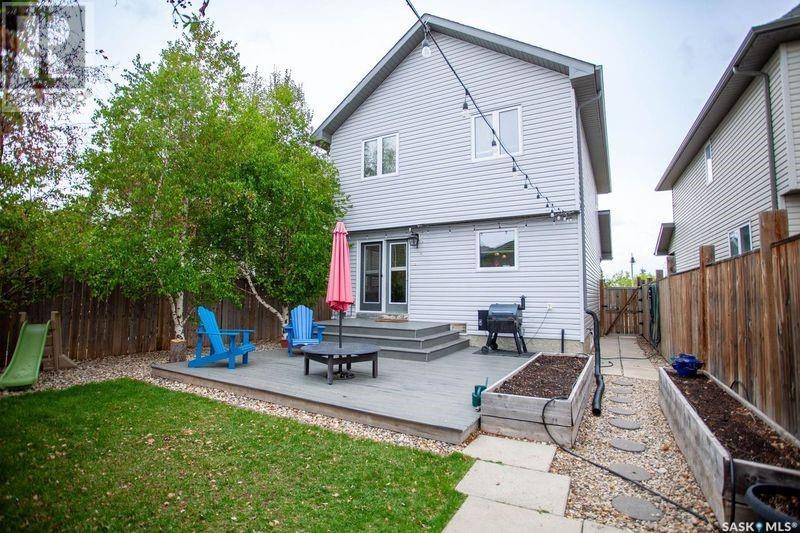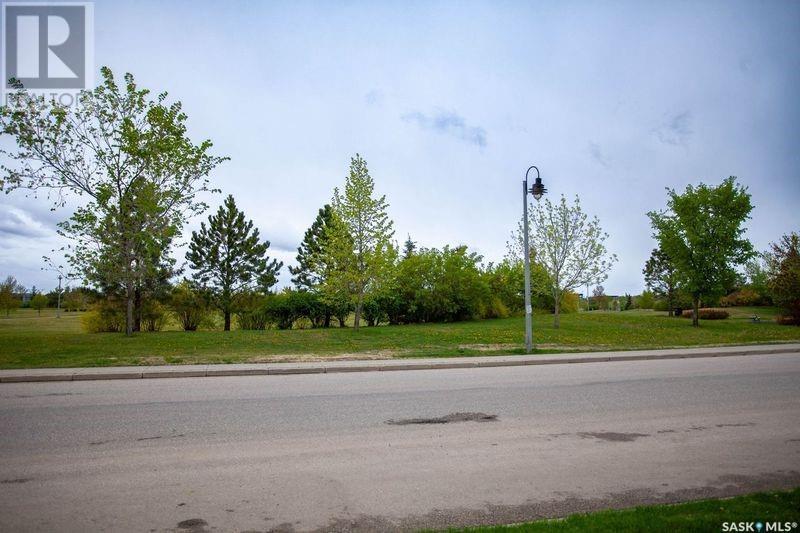626 Stonebridge Common Saskatoon, Saskatchewan S7T 0M9
$499,900
Charming home located in Stonebridge across from park and school. The main floor has hardwood flooring in the Living room, Dining room, and kitchen area. The kitchen is anchored by a large island with butcher block top, maple cabinets, granite counter tops, decorative backsplash, and a stainless steel appliance package including a gas stove. Dining room offers a garden door to expansive deck for outdoor entertaining. Main floor also has a 2 piece bath. Upstairs you will find 2 secondary bedrooms with a 4 piece bath, and primary bedroom complete with 3 piece ensuite. The lower level is fully developed with a large family/games room area, 4 piece bath and large laundry area. Garage is a double detached which is also insulated, heated and has a overhead door facing the yard. The Stonebridge neighborhood has schools, parks, shopping, restaurants, and easy access to circle drive.... As per the Seller’s direction, all offers will be presented on 2025-05-26 at 11:00 AM (id:51699)
Open House
This property has open houses!
2:00 pm
Ends at:4:00 pm
Property Details
| MLS® Number | SK006757 |
| Property Type | Single Family |
| Neigbourhood | Stonebridge |
| Features | Irregular Lot Size, Sump Pump |
| Structure | Deck |
Building
| Bathroom Total | 4 |
| Bedrooms Total | 3 |
| Appliances | Washer, Refrigerator, Dishwasher, Dryer, Microwave, Garburator, Window Coverings, Garage Door Opener Remote(s), Hood Fan, Storage Shed, Stove |
| Architectural Style | 2 Level |
| Basement Development | Finished |
| Basement Type | Full (finished) |
| Constructed Date | 2012 |
| Cooling Type | Central Air Conditioning, Air Exchanger |
| Heating Fuel | Natural Gas |
| Heating Type | Forced Air |
| Stories Total | 2 |
| Size Interior | 1436 Sqft |
| Type | House |
Parking
| Detached Garage | |
| Heated Garage | |
| Parking Space(s) | 2 |
Land
| Acreage | No |
| Fence Type | Fence |
| Landscape Features | Lawn, Underground Sprinkler |
| Size Irregular | 3843.00 |
| Size Total | 3843 Sqft |
| Size Total Text | 3843 Sqft |
Rooms
| Level | Type | Length | Width | Dimensions |
|---|---|---|---|---|
| Second Level | Bedroom | 10 ft ,4 in | 9 ft ,10 in | 10 ft ,4 in x 9 ft ,10 in |
| Second Level | Bedroom | 10 ft ,4 in | 9 ft ,10 in | 10 ft ,4 in x 9 ft ,10 in |
| Second Level | 4pc Bathroom | Measurements not available | ||
| Second Level | Primary Bedroom | 14 ft ,6 in | 11 ft | 14 ft ,6 in x 11 ft |
| Second Level | 3pc Bathroom | Measurements not available | ||
| Basement | Family Room | 10 ft | 10 ft | 10 ft x 10 ft |
| Basement | Games Room | 11 ft | 17 ft | 11 ft x 17 ft |
| Basement | 4pc Bathroom | Measurements not available | ||
| Basement | Laundry Room | 6 ft ,8 in | 13 ft | 6 ft ,8 in x 13 ft |
| Basement | Other | 6 ft | 13 ft | 6 ft x 13 ft |
| Main Level | Foyer | 5 ft ,6 in | 5 ft ,10 in | 5 ft ,6 in x 5 ft ,10 in |
| Main Level | Living Room | 13 ft ,4 in | 15 ft ,6 in | 13 ft ,4 in x 15 ft ,6 in |
| Main Level | 2pc Bathroom | Measurements not available | ||
| Main Level | Kitchen | Measurements not available | ||
| Main Level | Dining Room | Measurements not available |
https://www.realtor.ca/real-estate/28355766/626-stonebridge-common-saskatoon-stonebridge
Interested?
Contact us for more information







